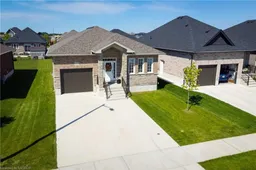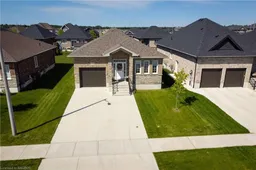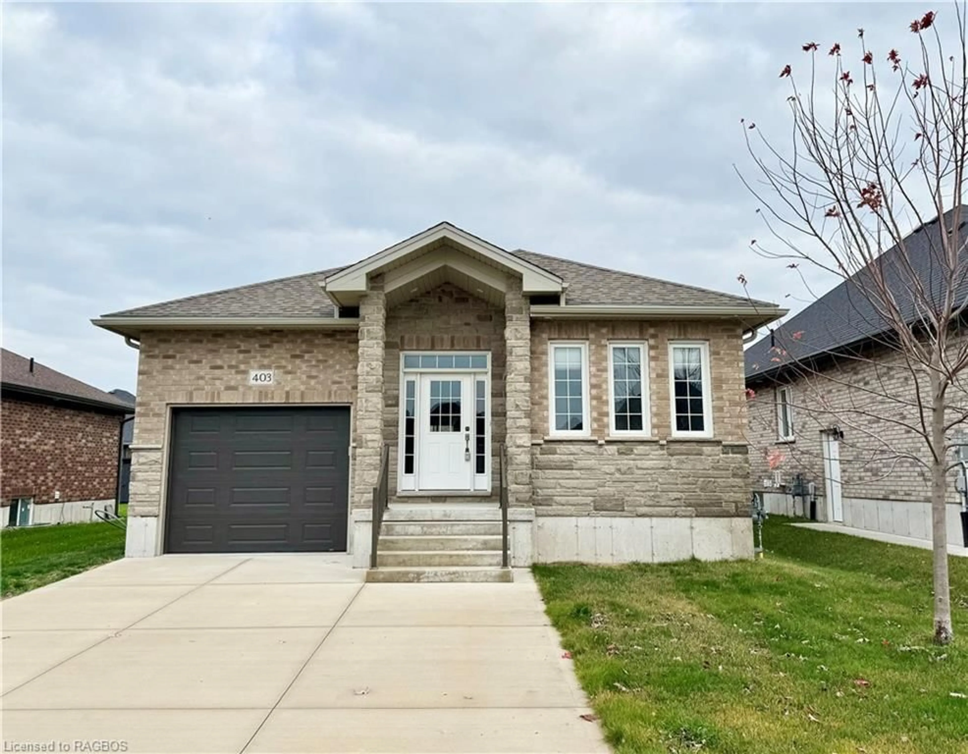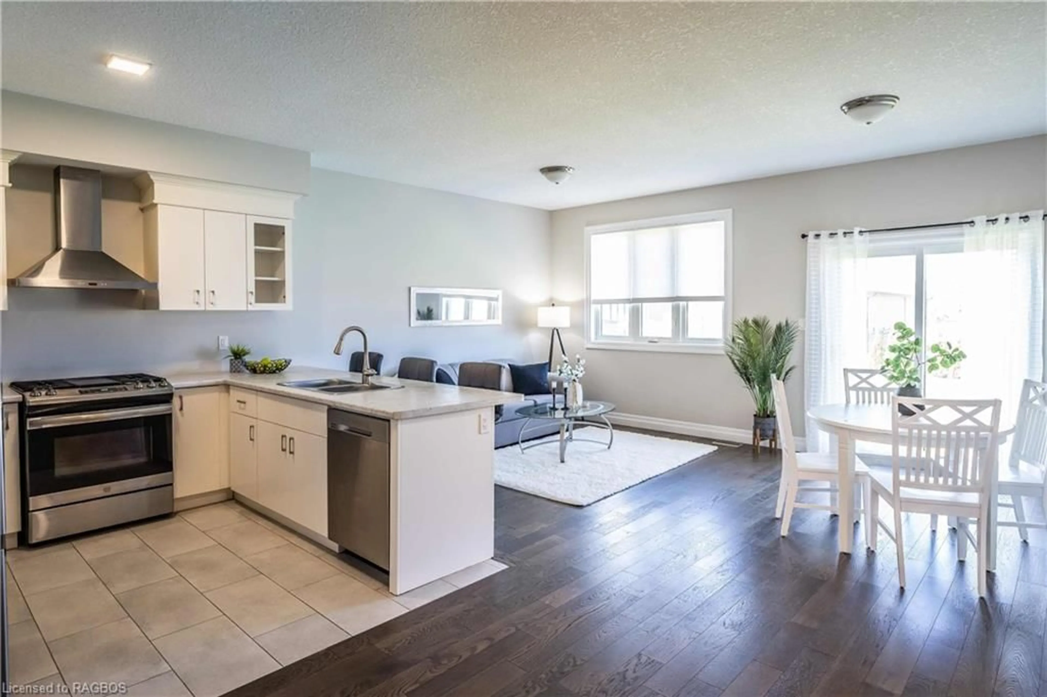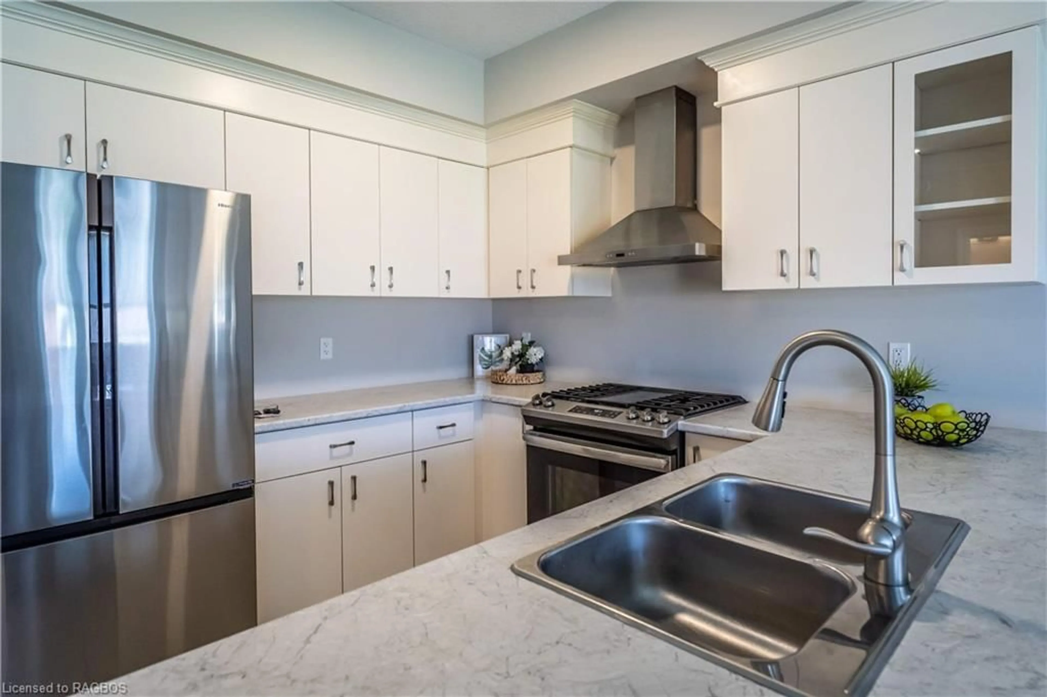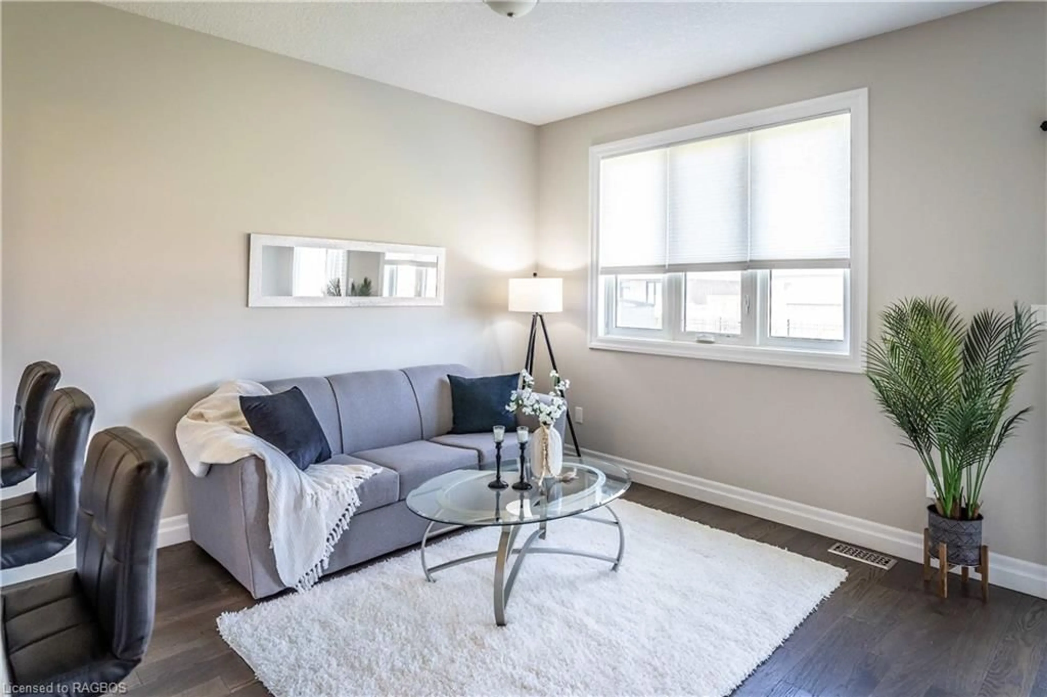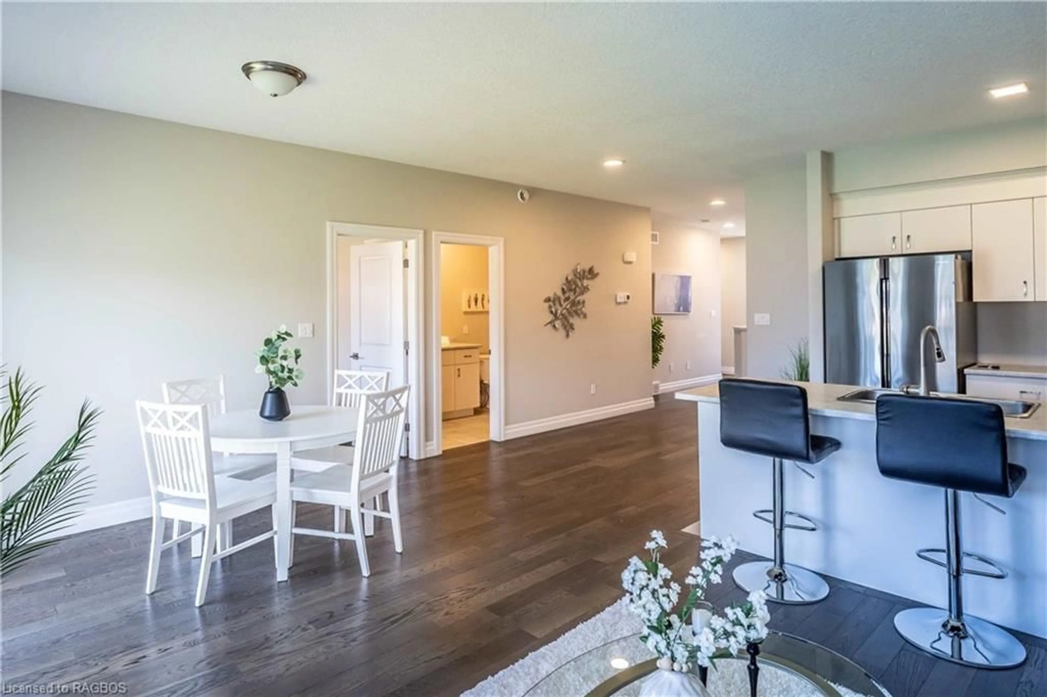403 Normanton St, Port Elgin, Ontario N0H 2C2
Contact us about this property
Highlights
Estimated ValueThis is the price Wahi expects this property to sell for.
The calculation is powered by our Instant Home Value Estimate, which uses current market and property price trends to estimate your home’s value with a 90% accuracy rate.Not available
Price/Sqft$301/sqft
Est. Mortgage$3,221/mo
Tax Amount (2024)$4,471/yr
Days On Market56 days
Description
Built in 2020 this 3 + 2 bedroom brick bungalow is ready for immediate occupancy, and will suit a wide variety of Buyers. For the Buyer that's looking for a neat and tidy home to raise a family; they could use the complete house as their own. For the Buyer that's just looking to get into the market; the legal basement apartment could help pay the mortgage. For the investor you have 2 separate units in one dwelling to rent out. The layout is such that all options work. There is an open staircase to the bsmt from the main floor if you want to use it for one family, and the second kitchen is discretely tucked away. To use the basement as a rental unit or private accommodation for other family members there is a completely separate entrance from the exterior along with separate laundry area. Heated with a gas forced air furnace, cooled with central air, double concrete drive with parking for 3 cars, 9 appliances, and a partially fenced yard; these are just some of the finer things this home has to offer. Don't wait, settle in right away.
Property Details
Interior
Features
Main Floor
Kitchen
2.74 x 3.05Tile Floors
Bedroom Primary
3.81 x 3.66ensuite privilege / hardwood floor / walk-in closet
Living Room
5.79 x 3.66hardwood floor / sliding doors
Bedroom
3.05 x 3.05hardwood floor / walk-in closet
Exterior
Features
Parking
Garage spaces 1
Garage type -
Other parking spaces 3
Total parking spaces 4
Property History
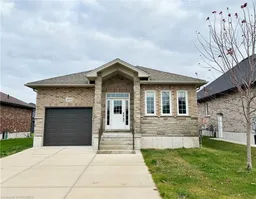 32
32