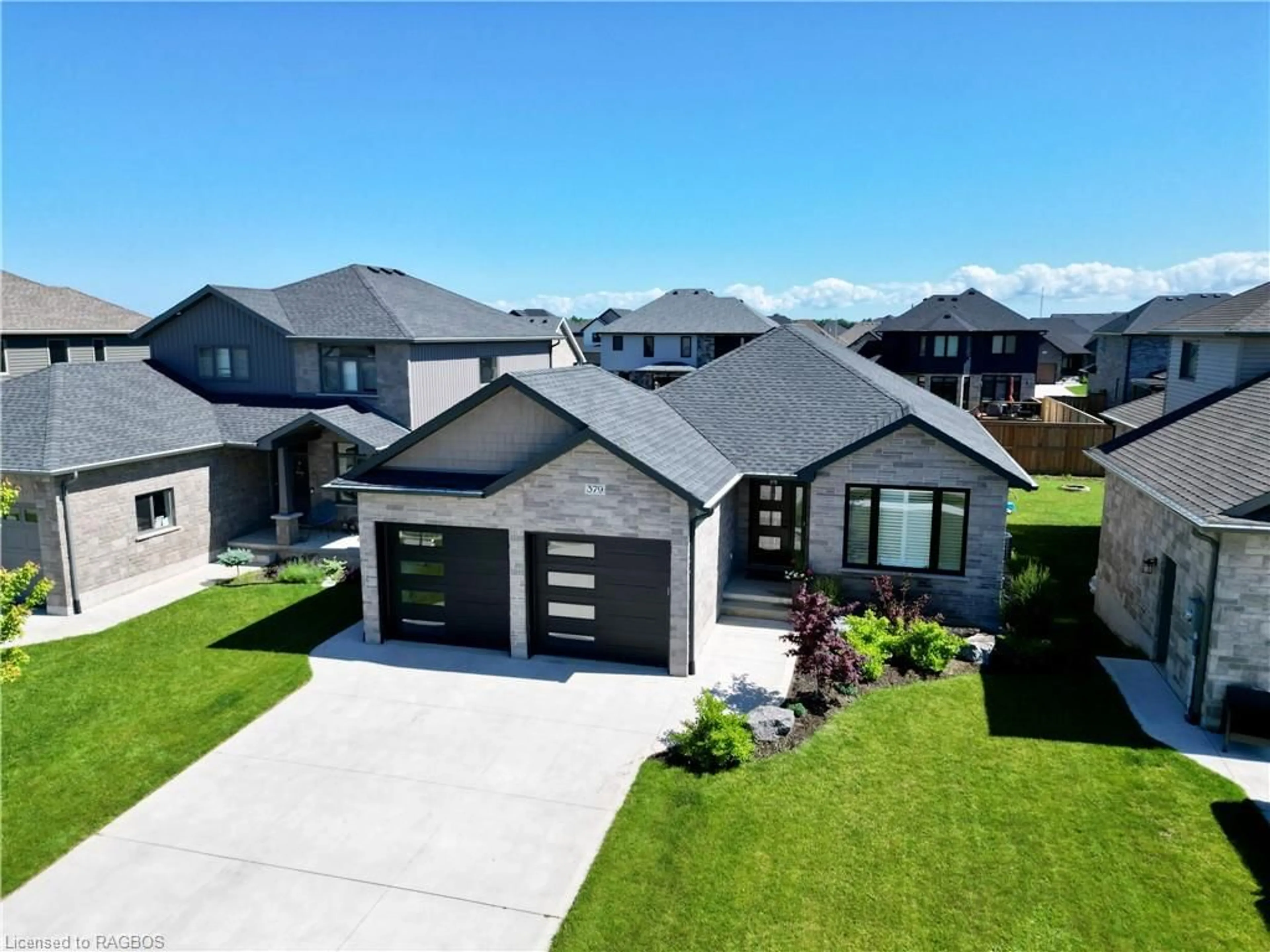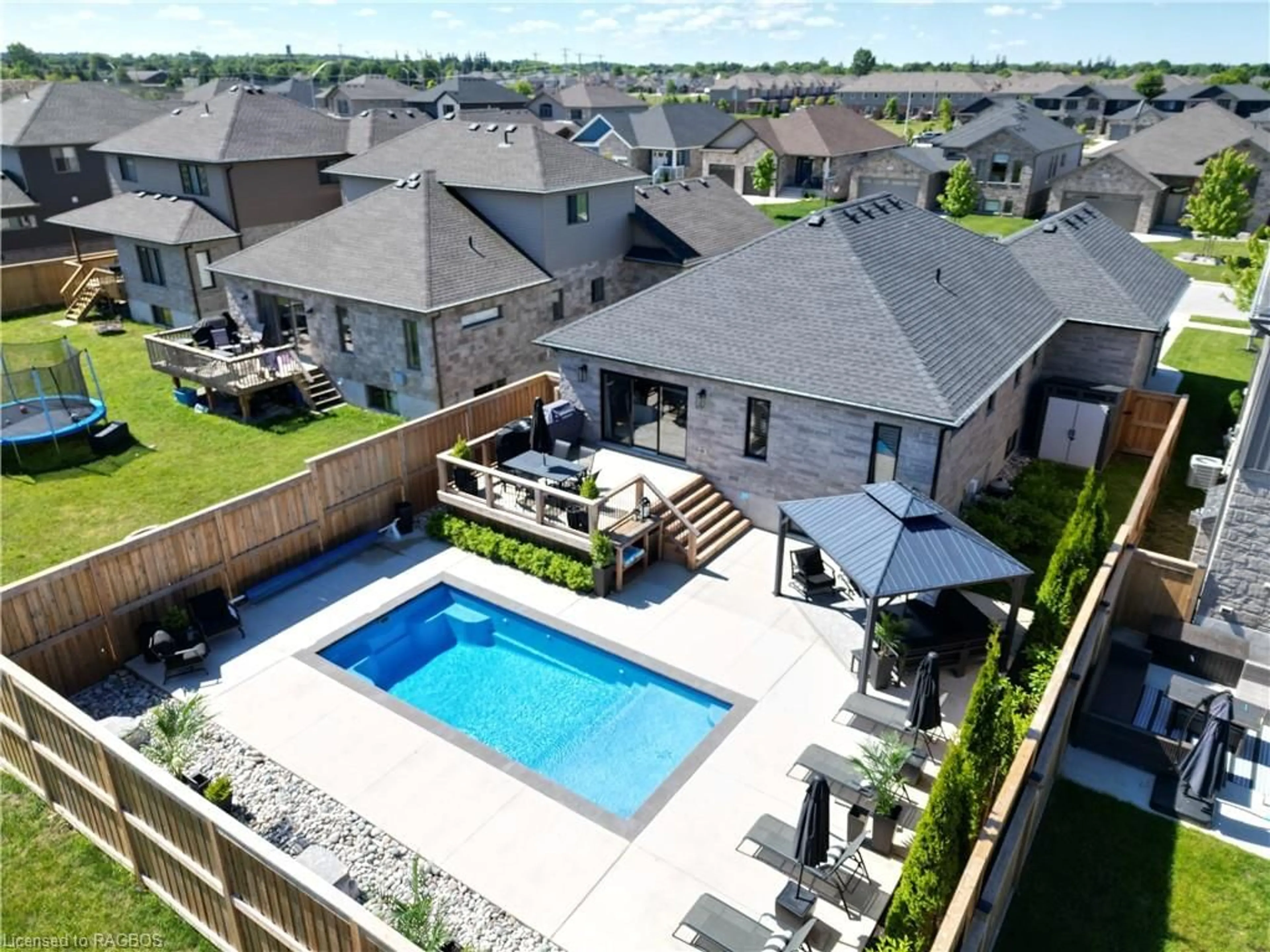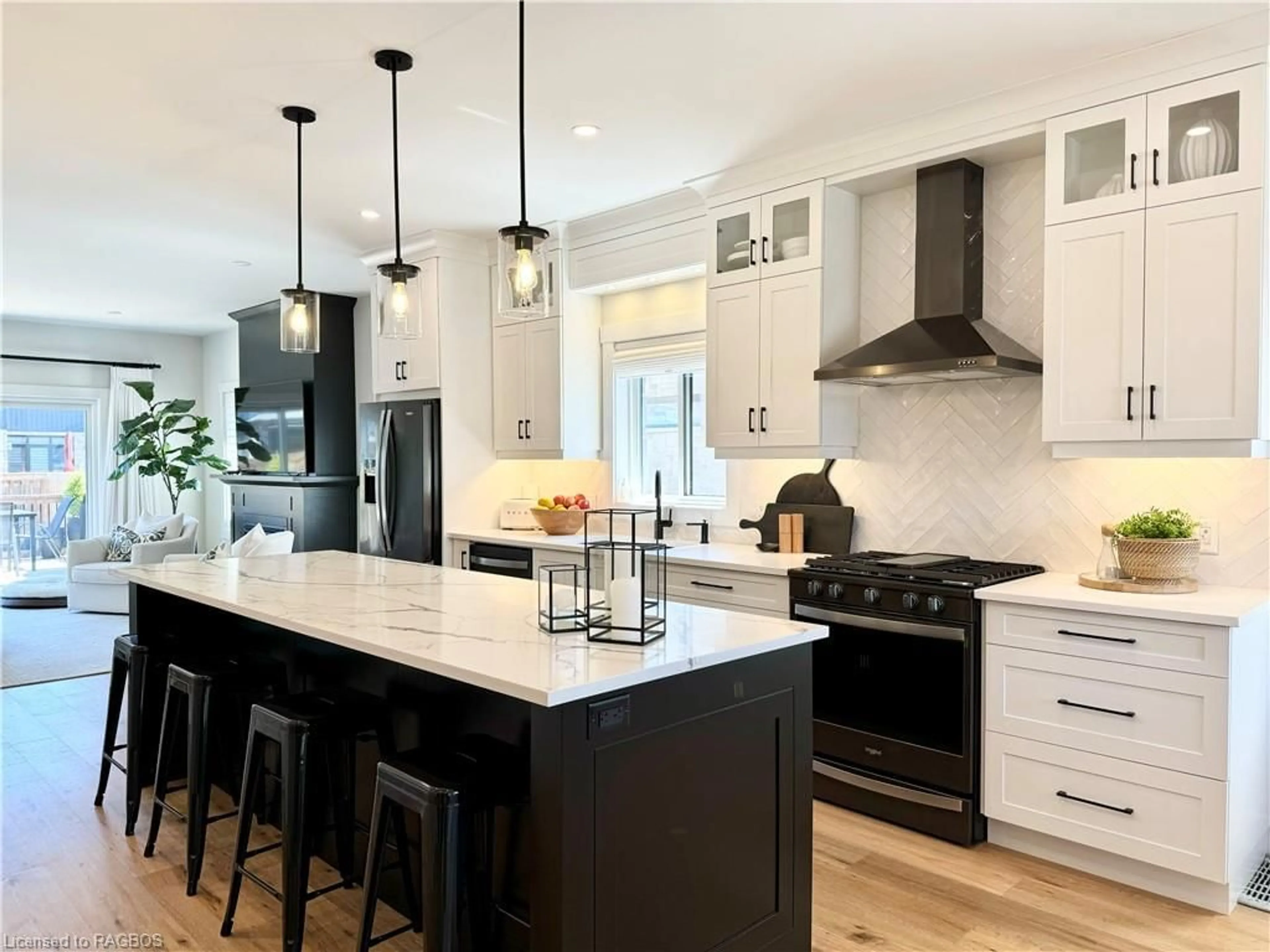379 Northport Dr, Port Elgin, Ontario N0H 2C8
Contact us about this property
Highlights
Estimated ValueThis is the price Wahi expects this property to sell for.
The calculation is powered by our Instant Home Value Estimate, which uses current market and property price trends to estimate your home’s value with a 90% accuracy rate.$955,000*
Price/Sqft$383/sqft
Days On Market46 days
Est. Mortgage$4,079/mth
Tax Amount (2023)$4,899/yr
Description
If you're looking for a brick bungalow with an inground swimming pool that shows like brand new; then this home is just what you've been waiting for. Move in ready; the attention to detail is sure to impress. All the things that add to the cost of a new home are already here. A heated 12 x 25 fibreglass inground saltwater pool; was installed in 2021, the fully fenced, landscaped yard with inground irrigation is yours to enjoy. With just one bedroom on the main floor there is plenty of space for entertaining; put the company or the kids in the fully finished basement. Some of the additional features that are sure to impress, a potfiller for the coffee bar, black stainless appliances, tiled backsplash in the kitchen, luxury ensuite, California shutters, custom cabinets in the laundry room & home office...... do we have your attention. Located on the north end of town just a short walk to Northport Elementary, Food Basics and the beach.
Property Details
Interior
Features
Main Floor
Great Room
15.08 x 16.1engineered hardwood / fireplace / sliding doors
Bedroom Primary
14.11 x 11.08engineered hardwood / ensuite / walk-in closet
Kitchen
13.08 x 14Engineered Hardwood
Dining Room
10.08 x 13.11Engineered Hardwood
Exterior
Features
Parking
Garage spaces 2
Garage type -
Other parking spaces 4
Total parking spaces 6
Property History
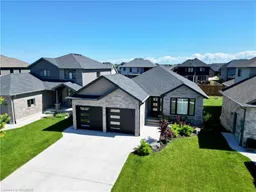 50
50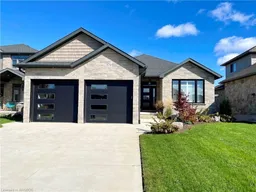 37
37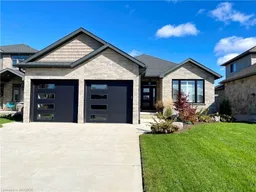 36
36
