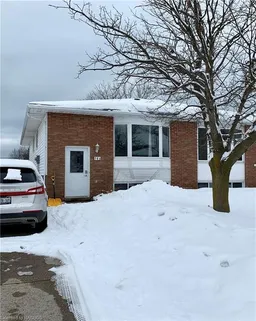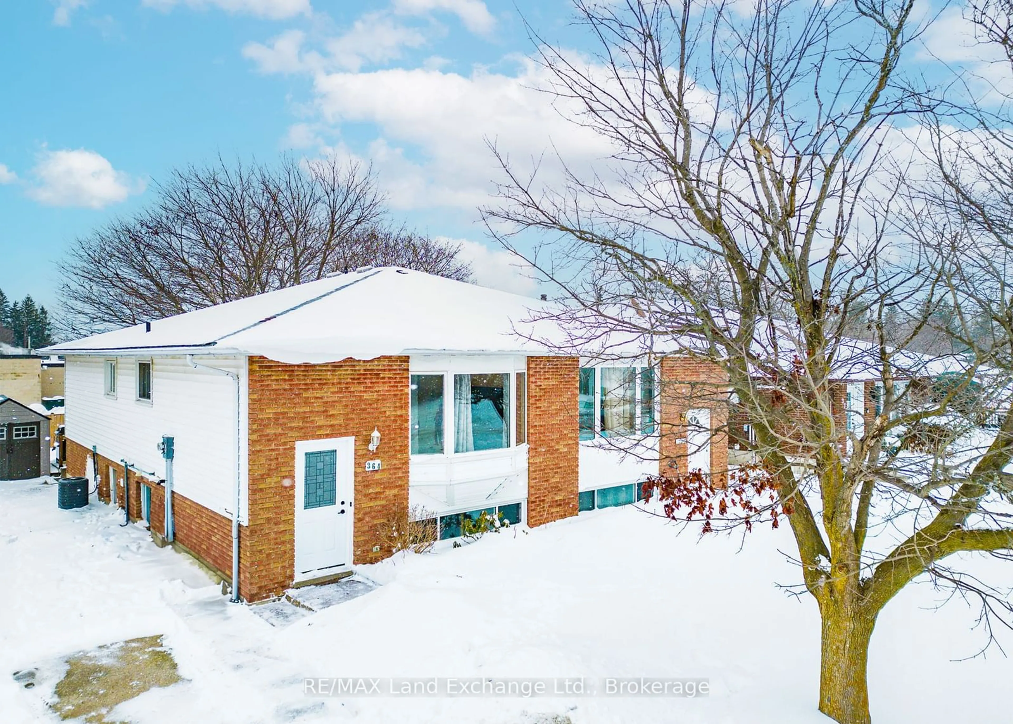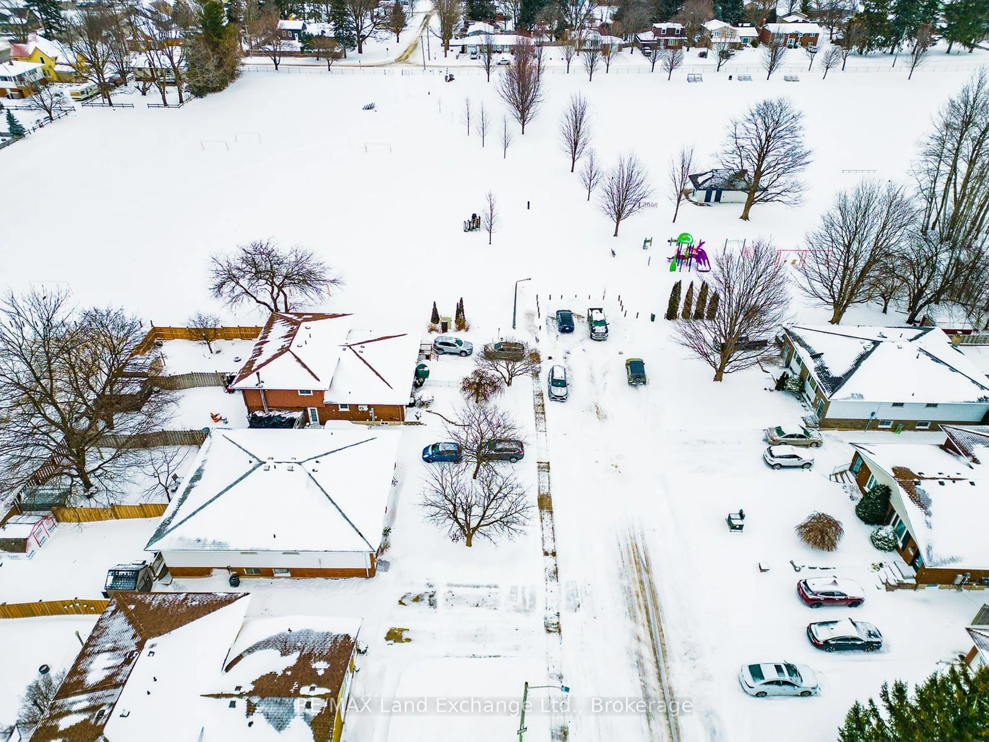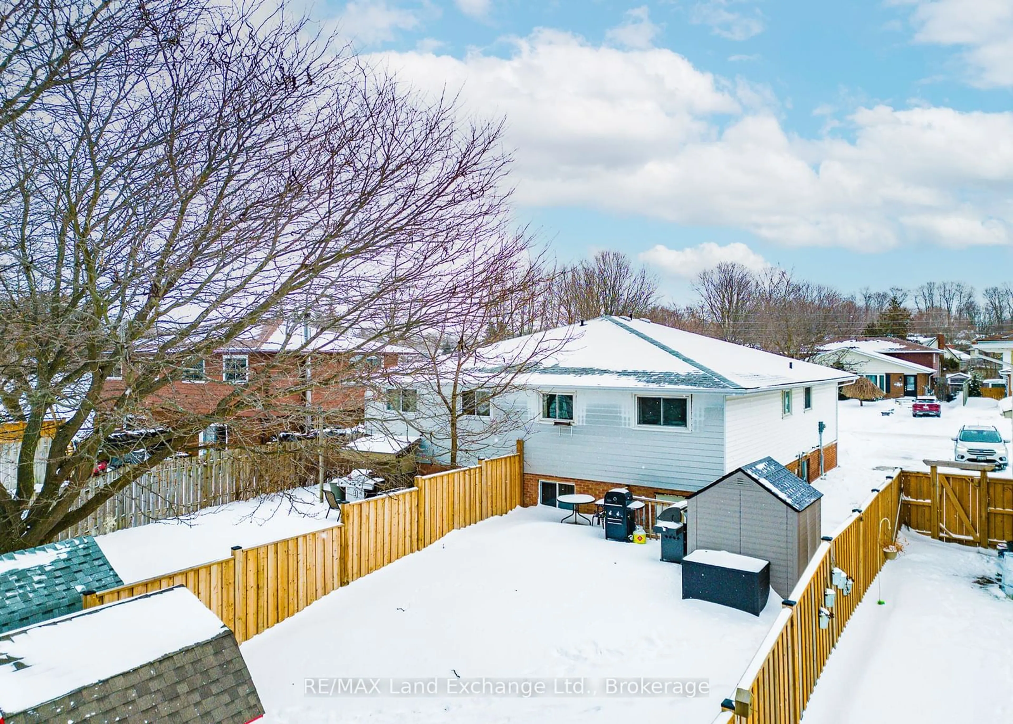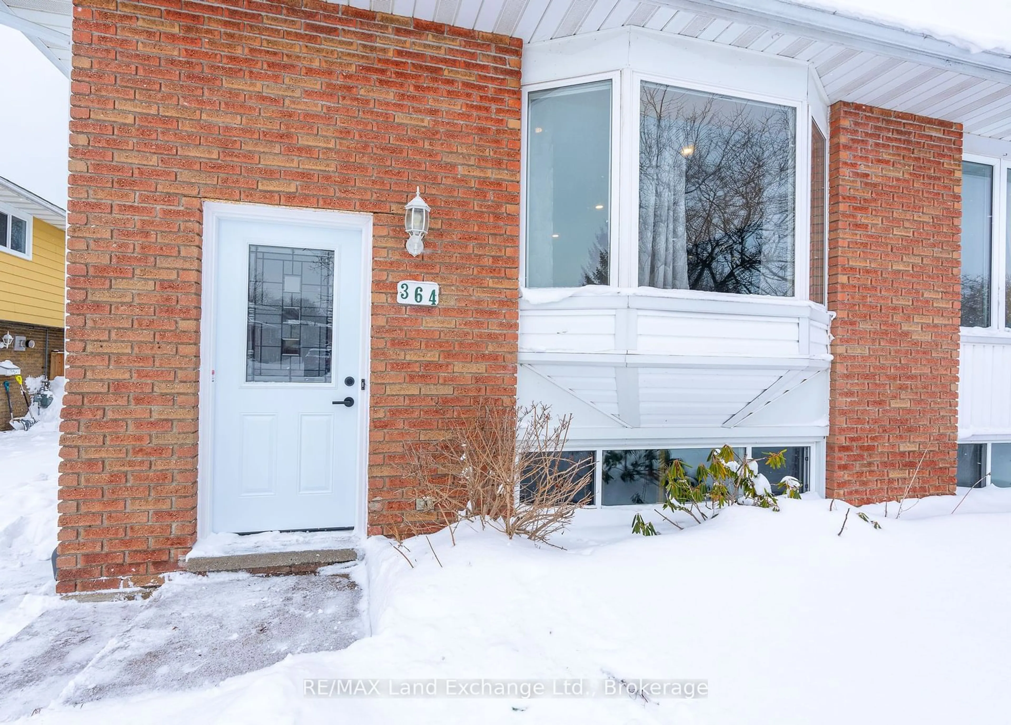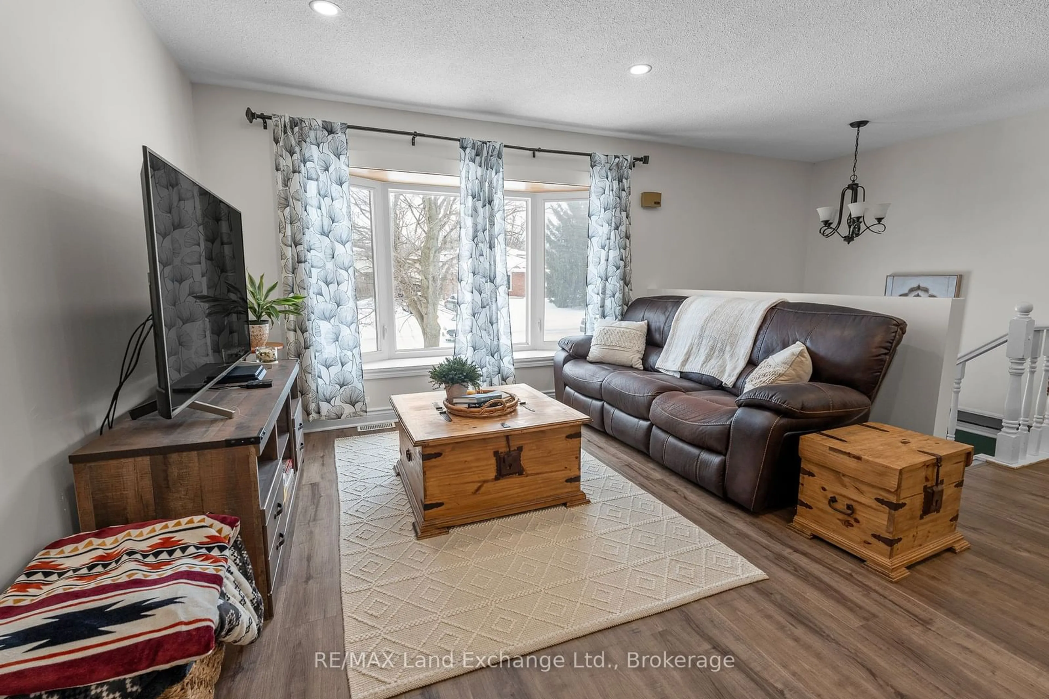364 Bricker St, Saugeen Shores, Ontario N0H 2C1
Contact us about this property
Highlights
Estimated ValueThis is the price Wahi expects this property to sell for.
The calculation is powered by our Instant Home Value Estimate, which uses current market and property price trends to estimate your home’s value with a 90% accuracy rate.Not available
Price/Sqft$543/sqft
Est. Mortgage$1,997/mo
Tax Amount (2024)$2,845/yr
Days On Market5 days
Description
This raised bungalow in Port Elgin is a rare find, perfectly positioned on a quiet dead-end street just a minute walk from a park and soccer fields. With a separate entrance to the lower level, the home offers excellent potential for a duplex or nanny suite, making it ideal for families or savvy investors.The main floor features an inviting open-concept design that connects the kitchen, dining, and living areas, creating a bright and welcoming space for gatherings. The primary bedroom is generously sized, measuring 19.6 x 12.3, while a second bedroom and a modern 4-piece bathroom complete this level.The lower level boasts large above-grade windows that flood the space with natural light. This level includes a spacious family room, an additional bedroom, a recreational room, a laundry/utility/storage room, and a 3-piece updated bathroom. With its own entrance, this level offers flexibility for extended family living. Step outside to a newly added deck and fully fenced backyard, both installed in 2023, perfect for outdoor relaxation or entertaining. This home combines a prime location, thoughtful updates, including central Air Conditioning, and excellent versatility, making it a great opportunity in the heart of Port Elgin.
Property Details
Interior
Features
Main Floor
Kitchen
3.66 x 7.01Living
3.66 x 3.66Prim Bdrm
7.32 x 4.422nd Br
4.06 x 3.05Exterior
Features
Parking
Garage spaces -
Garage type -
Total parking spaces 3
Property History
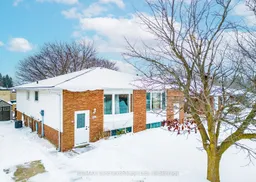 37
37