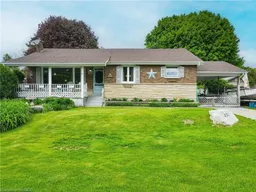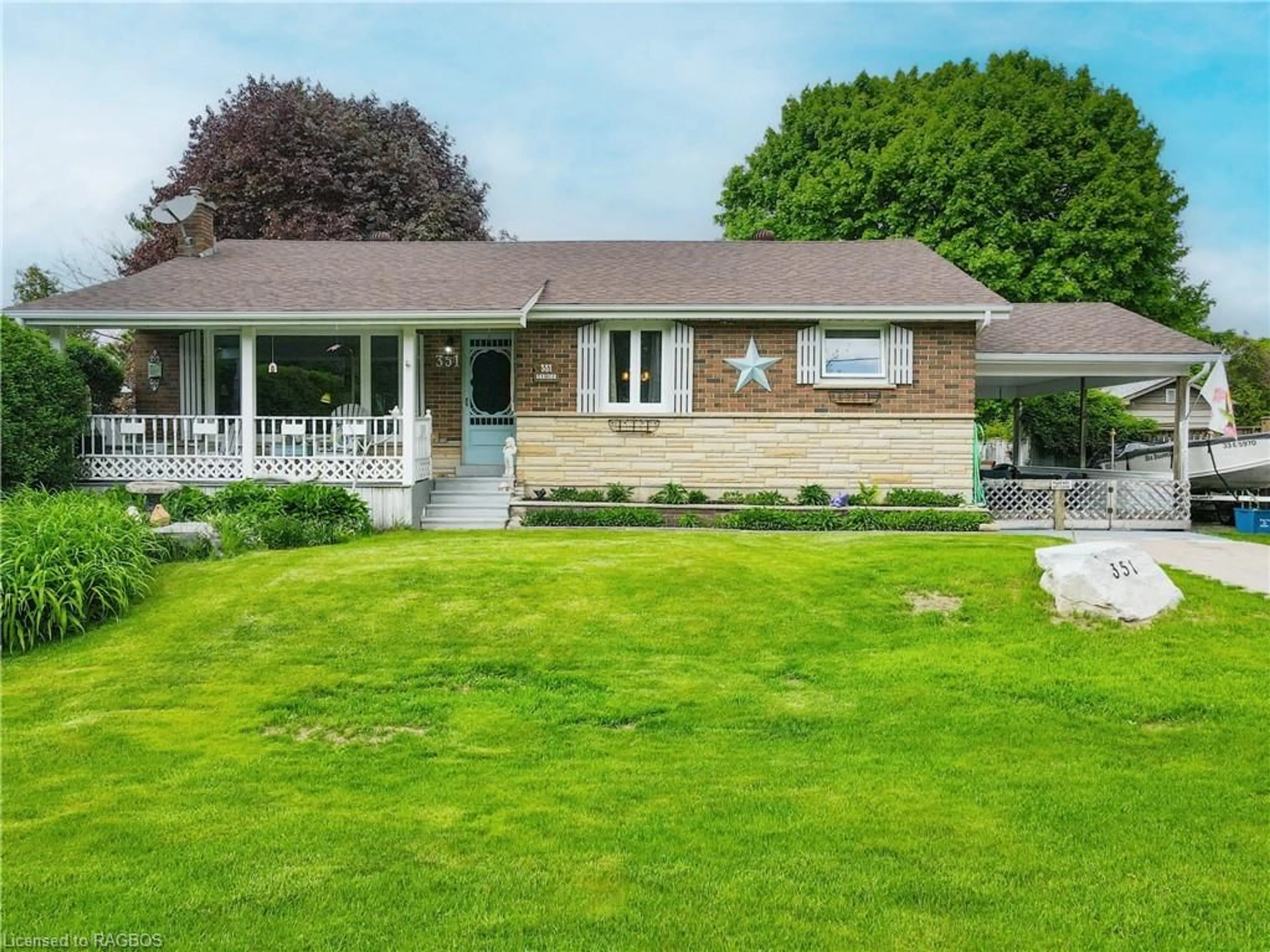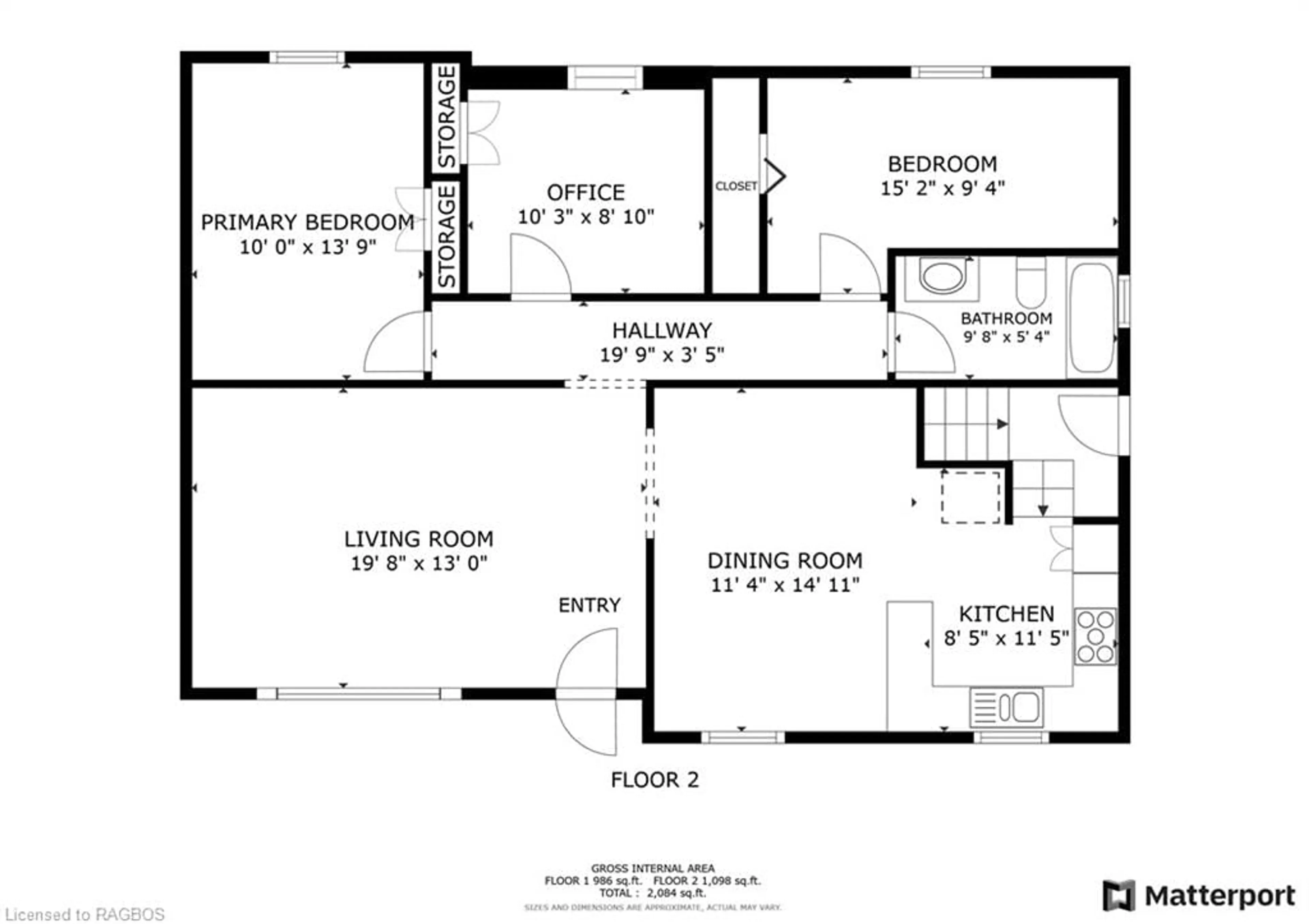351 Market St, Saugeen Shores, Ontario N0H 2C2
Contact us about this property
Highlights
Estimated ValueThis is the price Wahi expects this property to sell for.
The calculation is powered by our Instant Home Value Estimate, which uses current market and property price trends to estimate your home’s value with a 90% accuracy rate.$606,000*
Price/Sqft$311/sqft
Days On Market68 days
Est. Mortgage$2,787/mth
Tax Amount (2023)$3,658/yr
Description
Charming Three-Bedroom Bungalow in the Heart of Port Elgin! This delightful three-bedroom bungalow, situated on a spacious 66' x 132' lot, has seen many updates over the years. Nestled in the core of town, it is conveniently close to Port Elgin's main beach, making it an ideal location for a retired couple, a growing family, or a perfect cottage retreat. The main floor features three cozy bedrooms and a modernized four-piece bathroom. The living room is just off the kitchen and dining area, where you'll find a timeless kitchen with white cabinets designed and built by Andrew Hill, along with stone counter tops and additional built-ins around the dining area for lots of storage. The classic curved entryway from the living area to the bedrooms adds a touch of the home's original character. In the backyard, enjoy the privacy of a fenced yard, a large shed perfect for woodworking, and a stunning professional putting green for golf enthusiasts or family fun, along with a driving net to practice your swing. Relax in the hot tub or unwind in the generous backyard, on the front porch, or simply appreciate the expansive spaces this property offers. And maintaining this beautiful yard is made easier with the in ground sprinkler system and sand point. The basement provides a large Rec room for entertaining, a second spacious four-piece bathroom, and a laundry room. This versatile space is perfect for kids, guests, or additional activities. Don't miss out on this spectacular property that truly offers something for everyone.
Property Details
Interior
Features
Main Floor
Dining Room
4.60 x 3.48Hardwood Floor
Kitchen
3.17 x 3.48Bedroom
3.02 x 3.96Bathroom
4-Piece
Exterior
Features
Parking
Garage spaces -
Garage type -
Other parking spaces 3
Total parking spaces 3
Property History
 42
42

