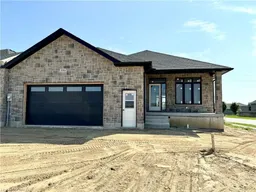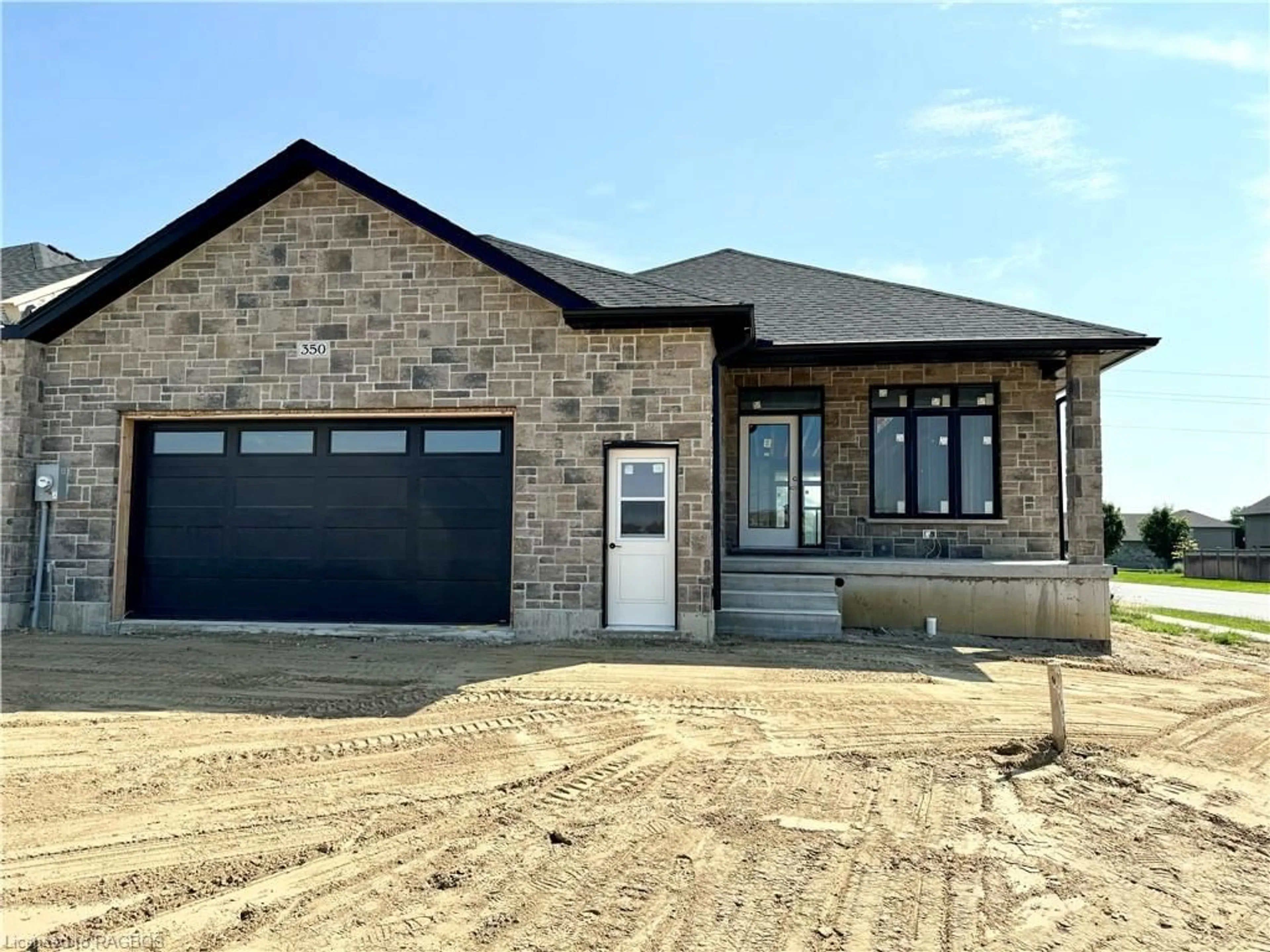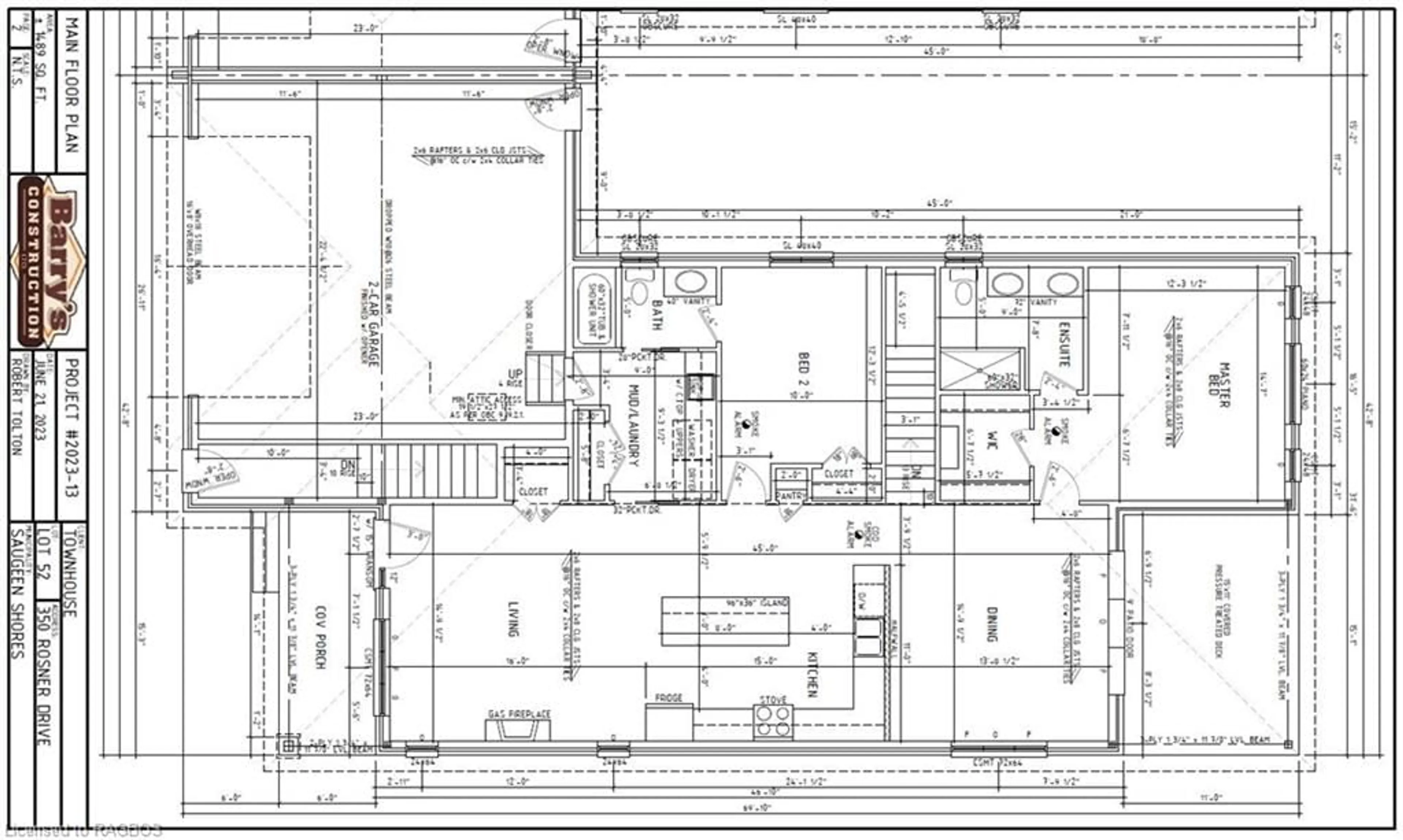350 Rosner Dr, Port Elgin, Ontario N0H 2C8
Contact us about this property
Highlights
Estimated ValueThis is the price Wahi expects this property to sell for.
The calculation is powered by our Instant Home Value Estimate, which uses current market and property price trends to estimate your home’s value with a 90% accuracy rate.Not available
Price/Sqft$295/sqft
Est. Mortgage$3,779/mo
Tax Amount (2024)-
Days On Market135 days
Description
SECONDARY SUITE - A unique opportunity to own a stunning freehold townhome with a separate basement apartment, perfectly designed for additional income or multigenerational living. This modern and stylish residence is in a prime location, offering comfort, convenience, and financial flexibility. Enjoy the luxury of having two fully independent units under one roof; only the garage wall is attached to the neighbouring unit. The main floor features a spacious living room, kitchen with 8ft island adorned with quartz countertops, two cozy bedrooms, laundry, & 2 full baths. The separate basement apartment boasts its own living space, kitchen, living room, 4pc bath, laundry and two additional bedrooms. HST is included in the list price provided the Buyer qualifies for the rebate and assigns it to the Seller on closing. Interior colour selections may be available to those that act early. Prime Location: Situated in a desirable neighbourhood, this townhome is close to schools, parks, shopping, and public transportation. Experience the convenience of urban living without sacrificing the tranquility of a residential community.
Property Details
Interior
Features
Main Floor
Living Room
4.88 x 3.58fireplace / hardwood floor
Kitchen
4.57 x 3.35Hardwood Floor
Bedroom Primary
4.44 x 3.73ensuite / hardwood floor / walk-in closet
Laundry
2.82 x 2.74Tile Floors
Exterior
Features
Parking
Garage spaces 2
Garage type -
Other parking spaces 2
Total parking spaces 4
Property History
 5
5 3
3

