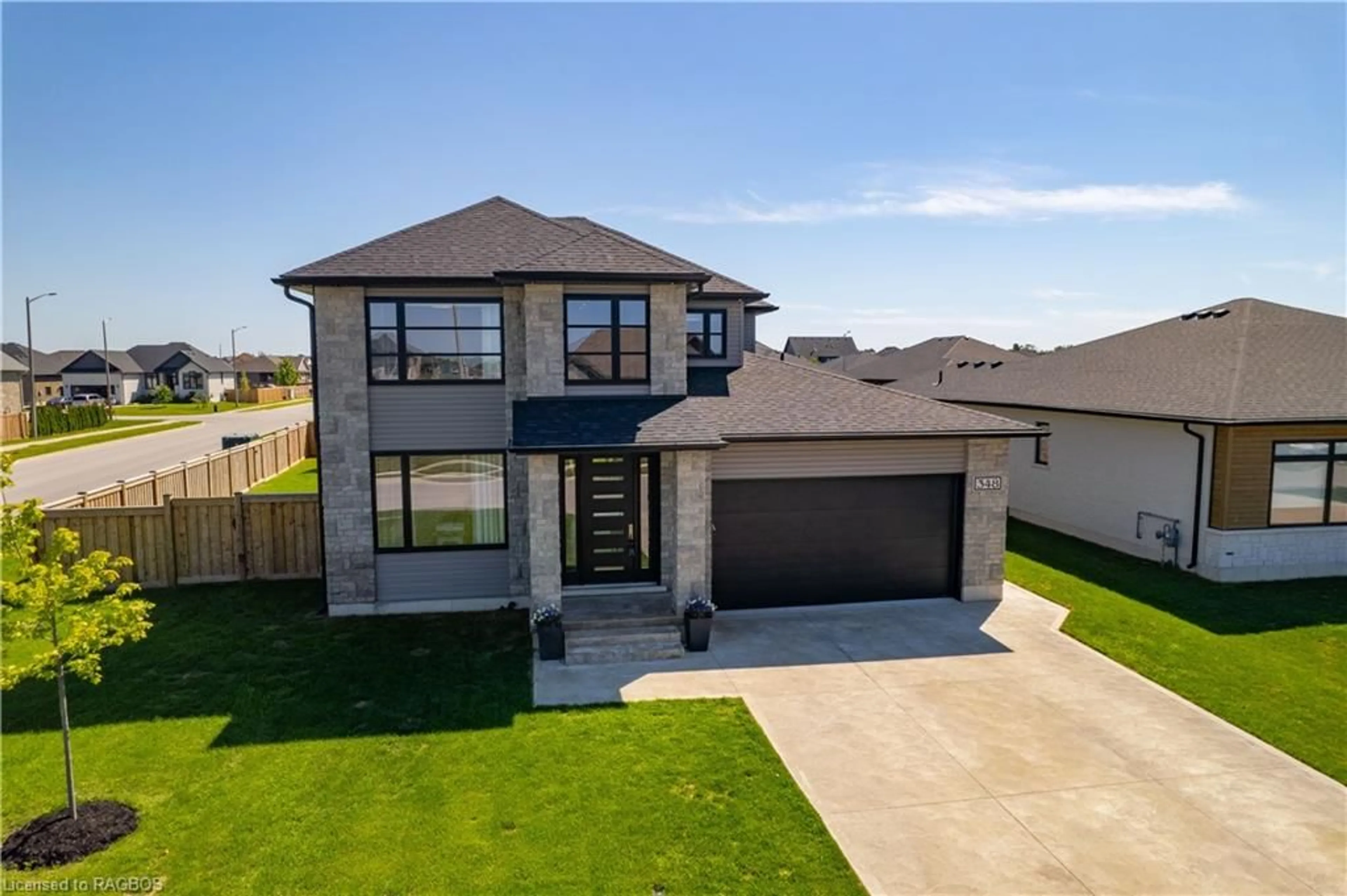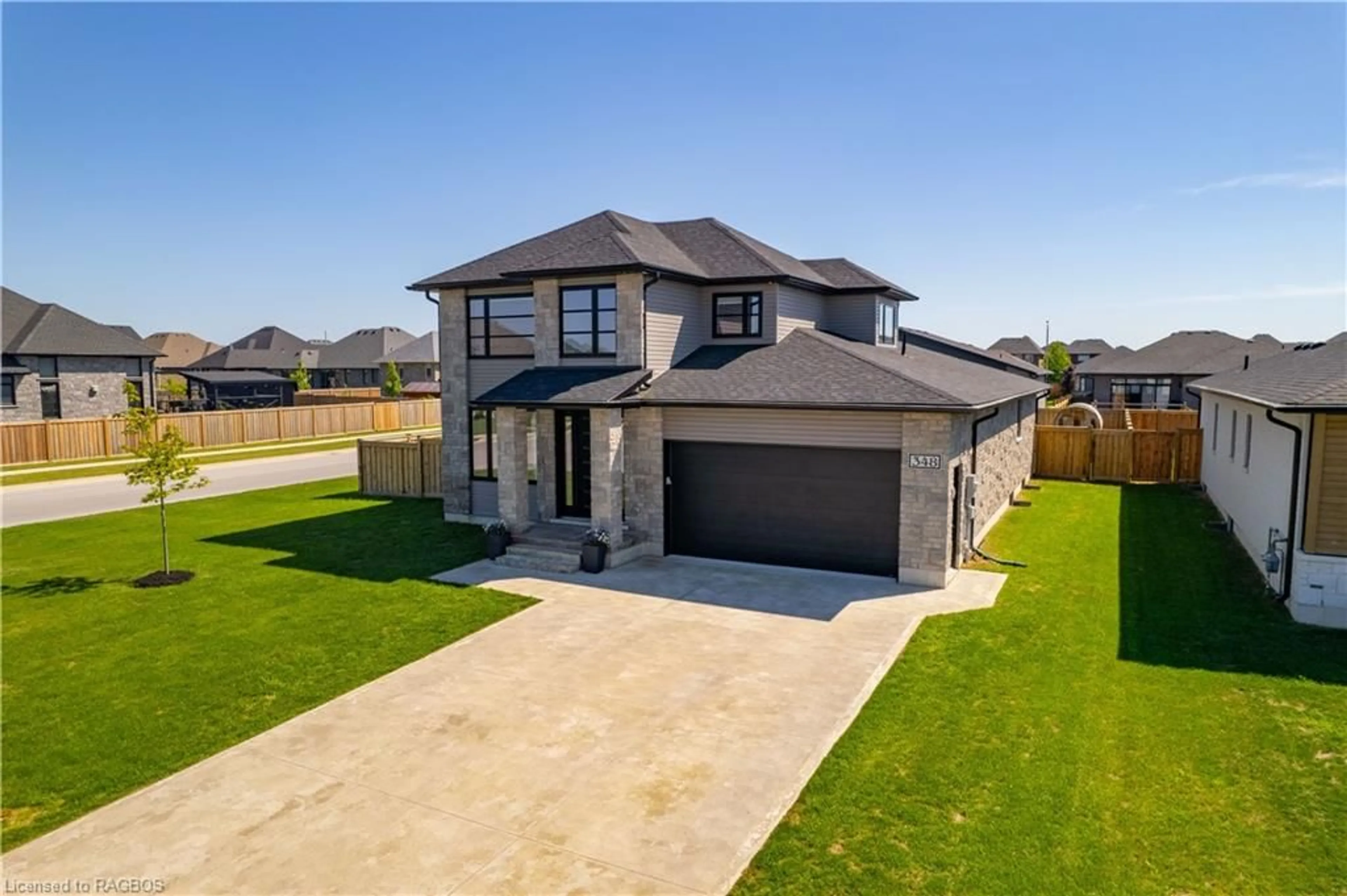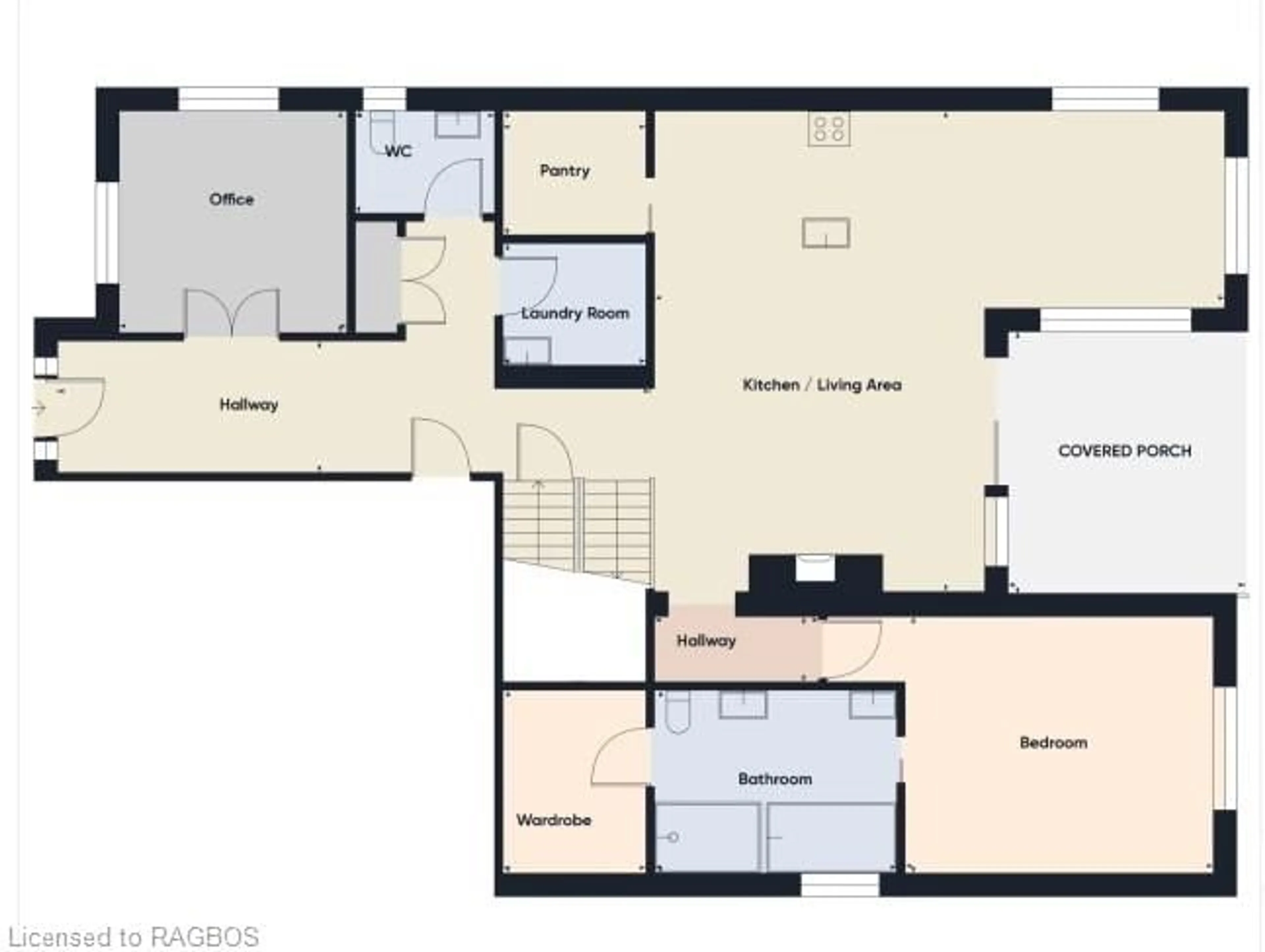348 Devonshire Rd, Port Elgin, Ontario N0H 2C7
Contact us about this property
Highlights
Estimated ValueThis is the price Wahi expects this property to sell for.
The calculation is powered by our Instant Home Value Estimate, which uses current market and property price trends to estimate your home’s value with a 90% accuracy rate.$1,103,000*
Price/Sqft$461/sqft
Days On Market41 days
Est. Mortgage$5,153/mth
Tax Amount (2023)$6,378/yr
Description
This 2020 build, which is still covered by the tarion warranty, offers a spacious living area of 2600 ft.². The basement is pre-wired, pre-framed, and pre-plumbed, providing a convenient setup for drywall and flooring installation. This feature not only saves you time but also helps you save money. The house consists of 3+ one bedrooms, with the potential for two additional unfinished bedrooms in the basement, this exceptional home also offers a main floor primary bedroom. The large windows in this bedroom allow for an abundance of natural sunlight to fill the space, creating a warm and inviting atmosphere. Adjacent to the primary bedroom is a luxurious primary bathroom, complete with a beautiful soaker tub and a fully wrapped glass shower. The bathroom also includes a spacious walk-in closet, thoughtfully designed with built-in cabinetry and convenient pull-out drawers. The attention to detail throughout this home is truly remarkable, and it is something that you must see for yourself to fully appreciate. The kitchen is one that truly will not disappoint with a stunning walk-in pantry showcases built-in cabinetry that will leave you in awe. The countertops are made of quartz, adding a touch of elegance. The large windows in the dining area create a seamless connection to the backyard, which is fully fenced and transformed into an oasis. Additionally, there is a sauna with a cold plunge and a new spacious shed. The property also boasts a beautiful concrete stamp pad and a covered concrete porch, providing the perfect setting for entertaining and enjoying the summer nights. Situated on a large corner lot, this home offers numerous upgrades. With ample square footage, it provides plenty of space for the whole family to comfortably reside in, while still allowing room for personal customization to add those final touches.
Property Details
Interior
Features
Main Floor
Dining Room
15.02 x 10.02Engineered Hardwood
Laundry
7.06 x 6.08Tile Floors
Kitchen
13.1 x 10.02double vanity / engineered hardwood
Great Room
16.11 x 15.02balcony/deck / engineered hardwood / fireplace
Exterior
Features
Parking
Garage spaces 2
Garage type -
Other parking spaces 2
Total parking spaces 4
Property History
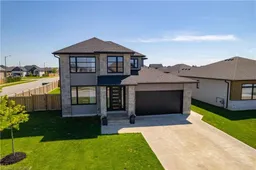 42
42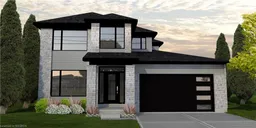 2
2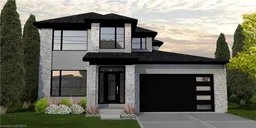 1
1
