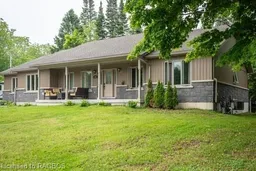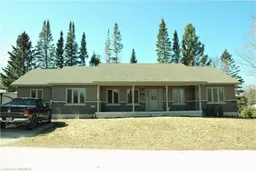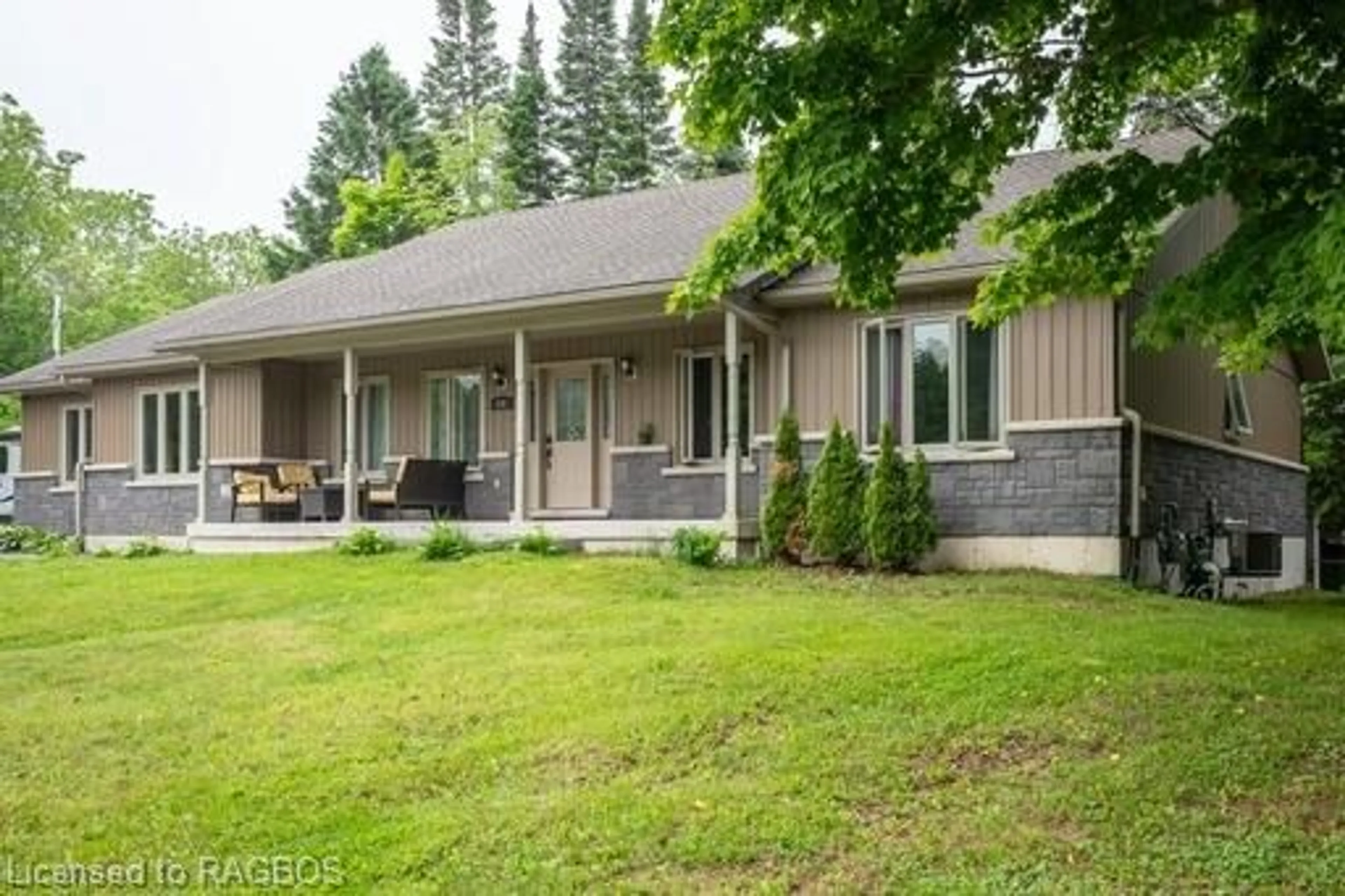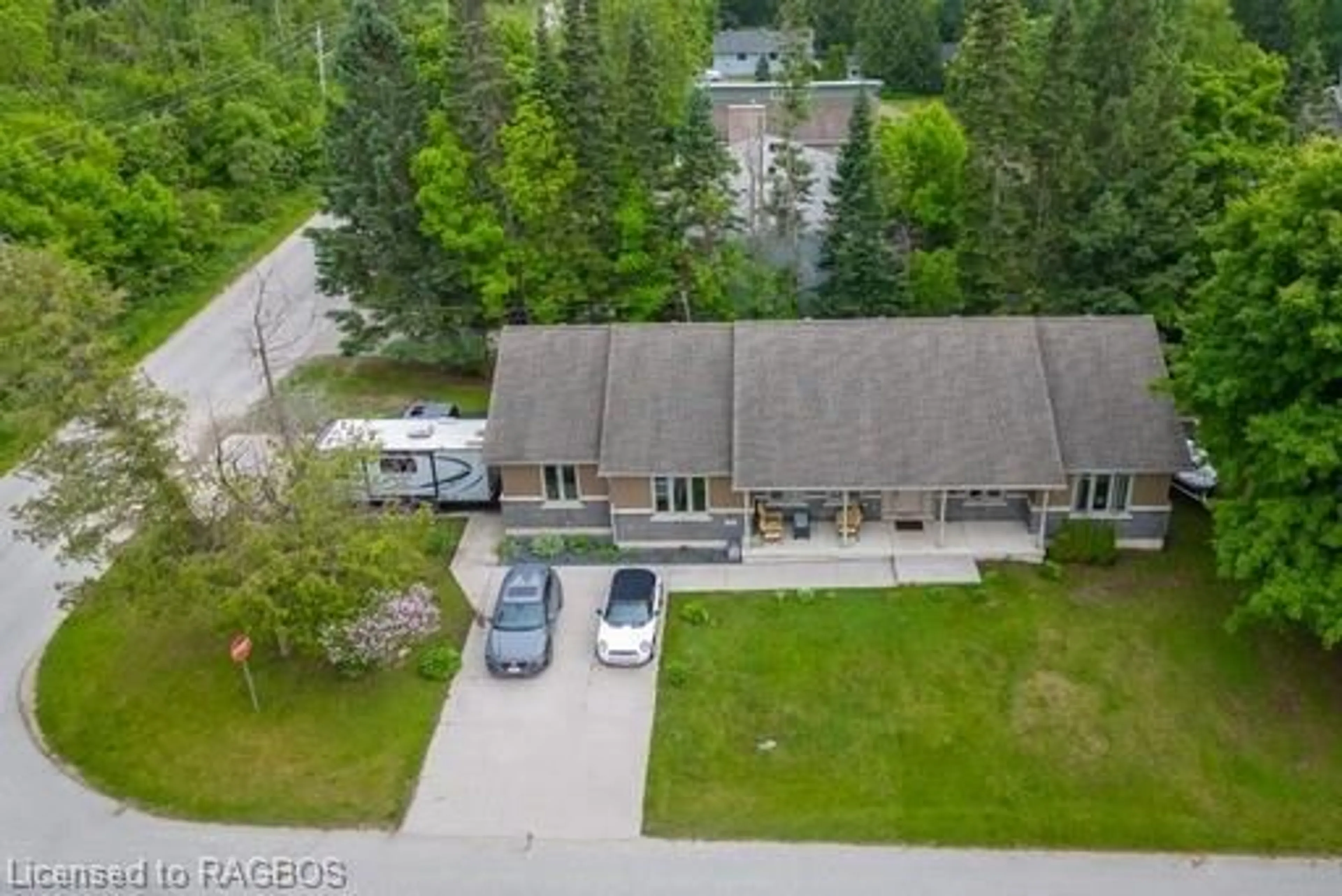335 Cole Blvd, Southampton, Ontario N0H 2L0
Contact us about this property
Highlights
Estimated ValueThis is the price Wahi expects this property to sell for.
The calculation is powered by our Instant Home Value Estimate, which uses current market and property price trends to estimate your home’s value with a 90% accuracy rate.$747,000*
Price/Sqft$540/sqft
Days On Market53 days
Est. Mortgage$3,436/mth
Tax Amount (2024)$5,018/yr
Description
Discover your dream home in this highly sought-after area of Southampton, just minutes from the beach, tennis courts, and scenic trails. This custom-built residence combines modern luxury with practical design, offering an open concept layout with vaulted ceilings, perfect for comfortable living and entertaining. Featuring 3 spacious bedrooms and 2 well-appointed baths, this home showcases exquisite custom hardwood kitchen cabinets, built-in stainless steel appliances, and a large center island with a gas range. The hardwood engineered flooring and ceramic tiles throughout add a touch of elegance and durability. Wide halls and doors provide easy accessibility, while the customized laundry room adds convenience to your daily routine. The oversized two and a half car garage offers ample space for your vehicles and includes an entrance to the basement. The unfinished basement, with roughed-in plumbing for a washroom and wet bar, presents a blank canvas for you to create your ideal space. Step outside to the large back patio, where you can relax with your morning coffee and enjoy the peaceful surroundings of Southampton. With its prime location and numerous features, this well-thought-out custom home is a must-see. Don’t miss out on this exceptional opportunity to own a piece of paradise in Southampton. Stop by for a tour and experience the best of what this vibrant community has to offer.
Property Details
Interior
Features
Main Floor
Bedroom Primary
3.96 x 3.76engineered hardwood / ensuite / walk-in closet
Living Room
4.27 x 4.42engineered hardwood / vaulted ceiling(s)
Bedroom
3.48 x 3.05Engineered Hardwood
Dining Room
3.48 x 3.05open concept / sliding doors / tile floors
Exterior
Features
Parking
Garage spaces 2
Garage type -
Other parking spaces 2
Total parking spaces 4
Property History
 16
16 20
20

