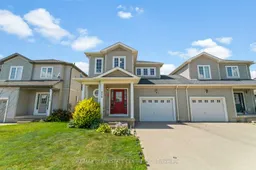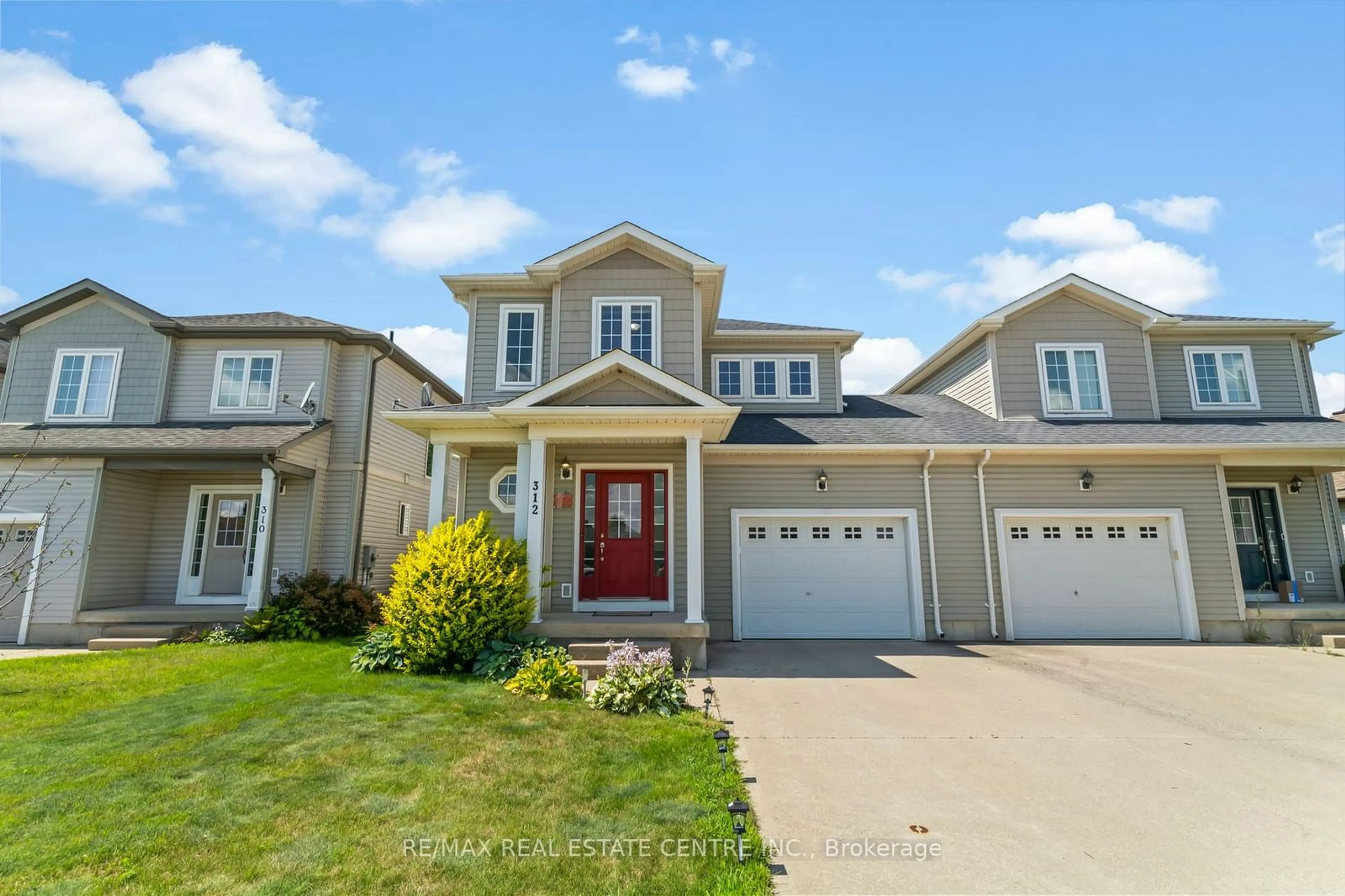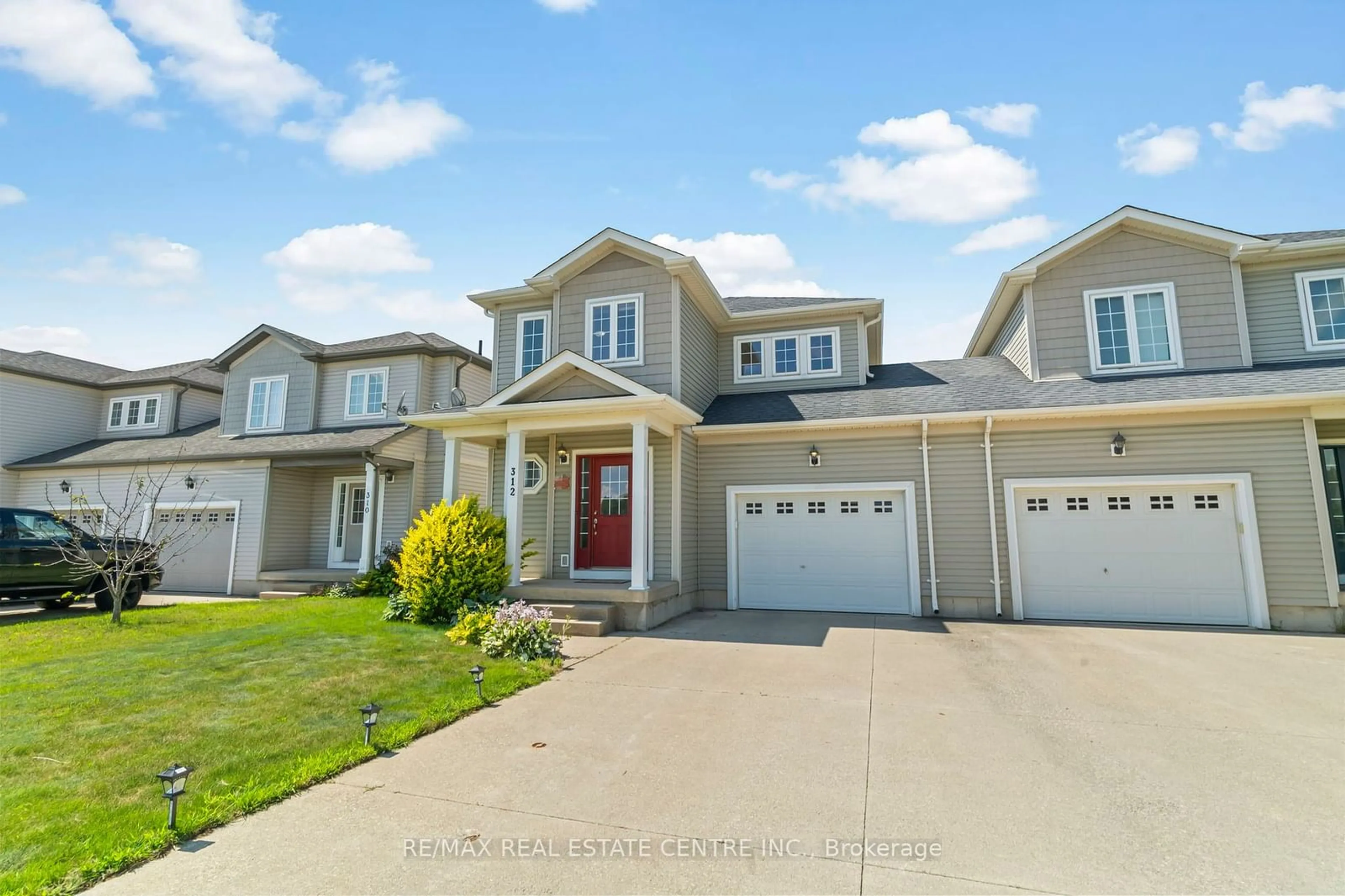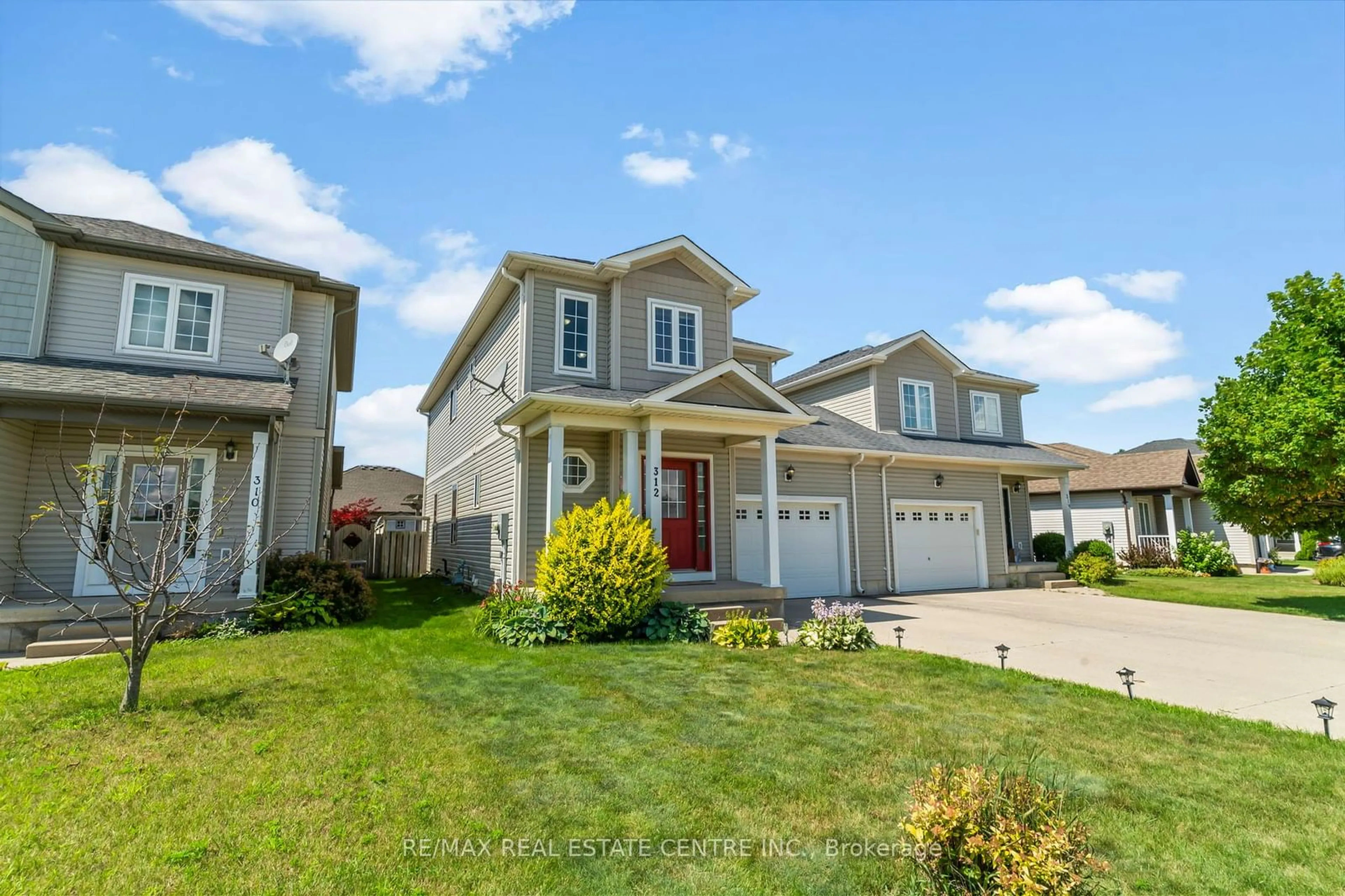312 Ray St, Saugeen Shores, Ontario N0H 2C1
Contact us about this property
Highlights
Estimated ValueThis is the price Wahi expects this property to sell for.
The calculation is powered by our Instant Home Value Estimate, which uses current market and property price trends to estimate your home’s value with a 90% accuracy rate.$652,000*
Price/Sqft$373/sqft
Days On Market3 days
Est. Mortgage$2,748/mth
Tax Amount (2023)$3,856/yr
Description
Welcome to this bright, spacious 1795 SqFt semi-detached home, perfect for those looking to settle in the thriving Port Elgin community. The main level features a welcoming foyer, a large living area, a beautiful kitchen with ample space for dining, and a garage entrance into the home. Step outside to a fully-fenced backyard, ideal for relaxing or entertaining. Upstairs, you'll find a versatile loft area, a full 4-piece bathroom, and 3 bedrooms, including a master suite with a walk-in closet and an en-suite bathroom. The unfinished basement offers endless potential, with a rough-in for a future bathroom. With no condo fees and close proximity to local amenities, parks, and schools, this home is a fantastic opportunity. Offers welcome anytime!
Property Details
Interior
Features
Main Floor
Living
5.06 x 3.68Open Concept / Window
Dining
3.53 x 3.68Open Concept / Window
Kitchen
3.04 x 2.98Ceramic Floor / Stainless Steel Appl
Breakfast
2.98 x 2.98W/O To Yard
Exterior
Features
Parking
Garage spaces 1
Garage type Attached
Other parking spaces 2
Total parking spaces 3
Property History
 40
40 9
9


