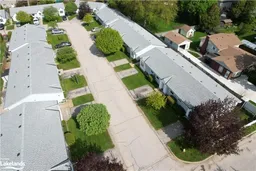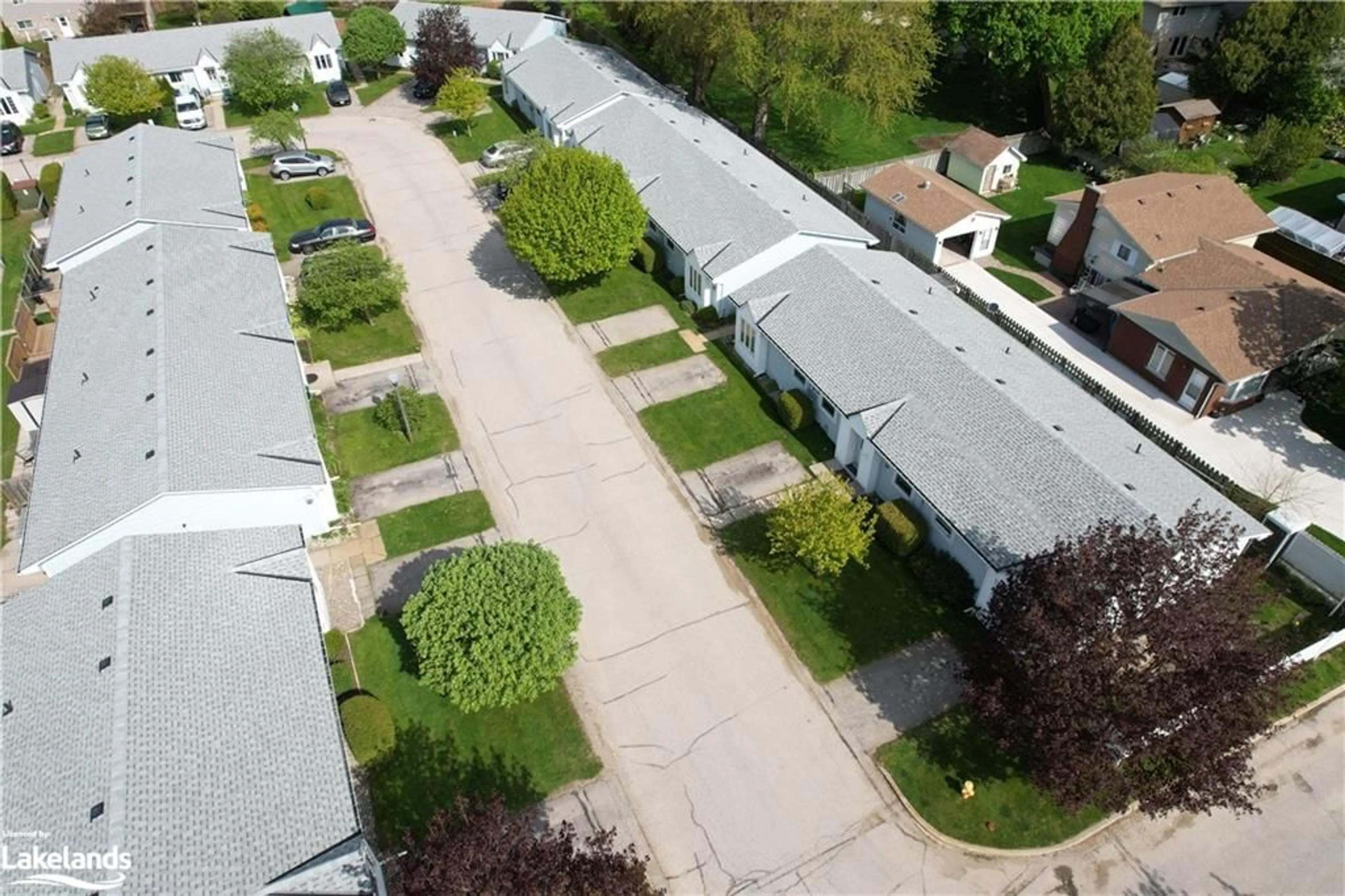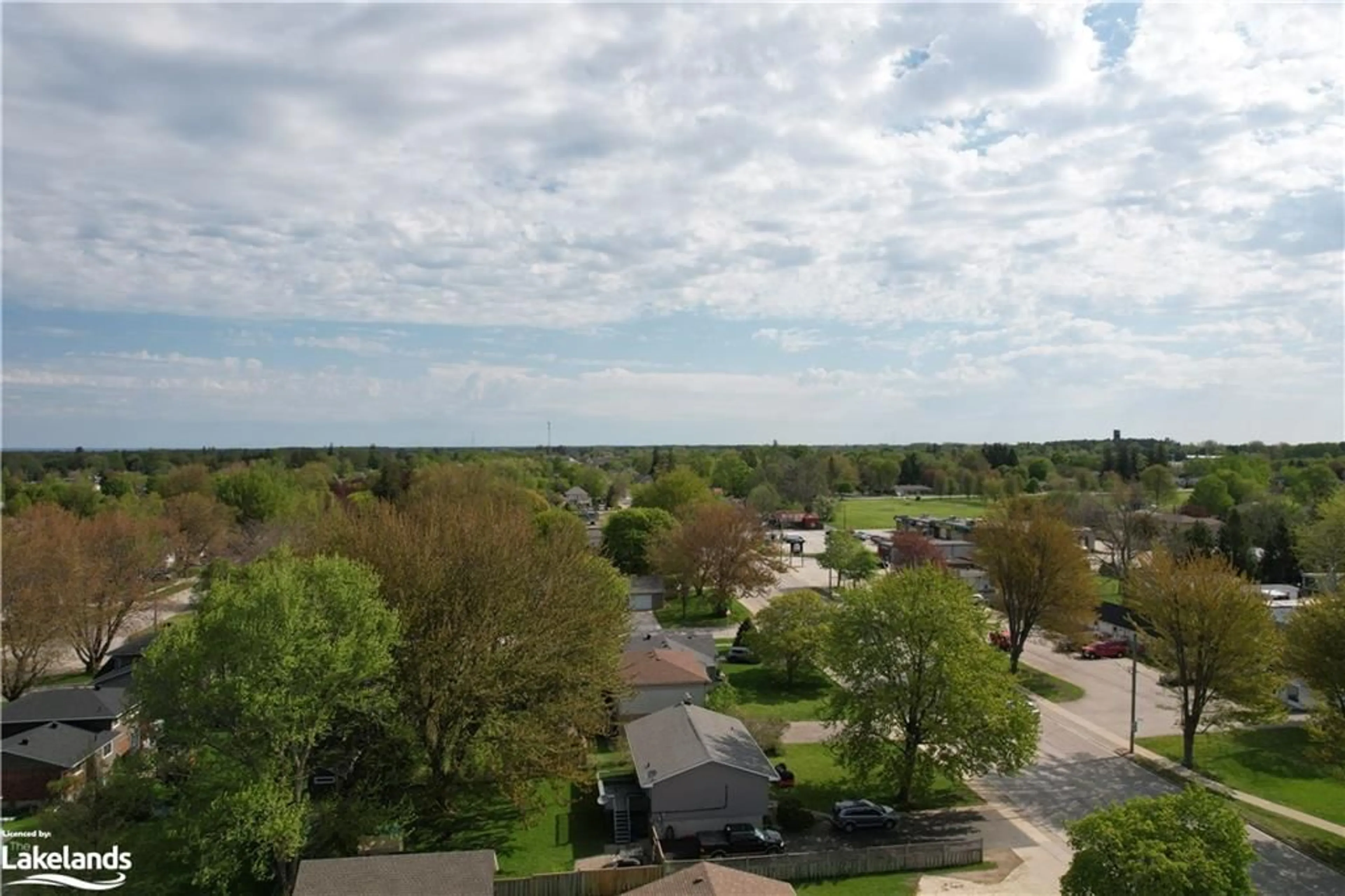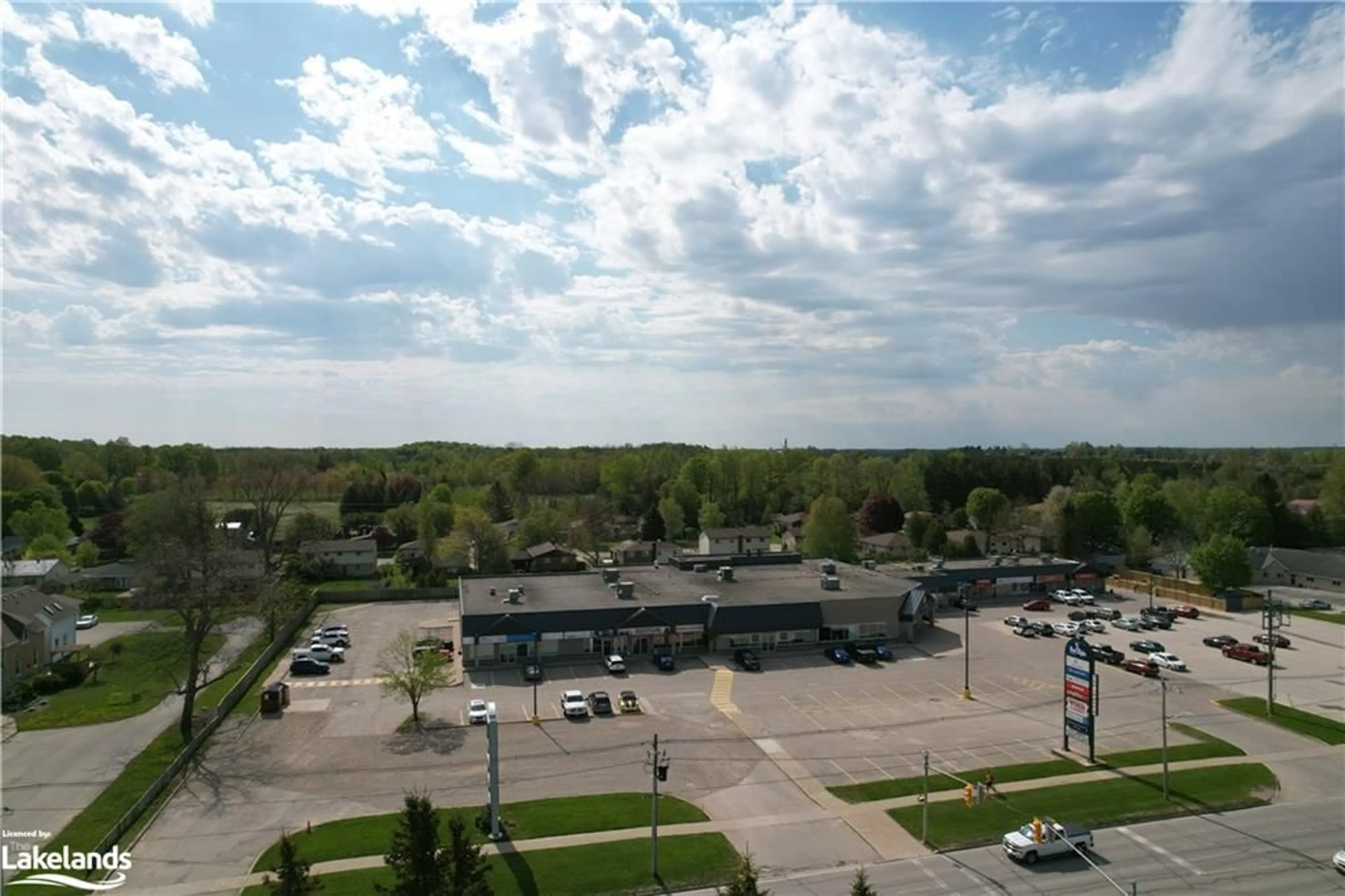303 Waterloo St #19, Port Elgin, Ontario N0H 2C1
Contact us about this property
Highlights
Estimated ValueThis is the price Wahi expects this property to sell for.
The calculation is powered by our Instant Home Value Estimate, which uses current market and property price trends to estimate your home’s value with a 90% accuracy rate.$344,000*
Price/Sqft$430/sqft
Days On Market74 days
Est. Mortgage$1,499/mth
Maintenance fees$235/mth
Tax Amount (2023)$1,834/yr
Description
Welcome to your new home in the heart of Port Elgin, Ontario! This cozy 2-bedroom, 1-bathroom condominium townhome is perfect for first-time buyers or those seeking an affordable retreat. Key Features: Location: Centrally located in the vibrant lakeside community of Port Elgin, known for its beautiful scenery and growing amenities. Living Space: Comfortable and easy to maintain, this bungalow unit offers a practical layout with some updates throughout. A spacious and open living/dining combination that is bright. A galley kitchen with laundry machines, and a patio door from bedroom 2 to the patio area in the back yard. Ideal for Snowbirds: Enjoy warm weather living with minimal upkeep, making it a great choice for seasonal residents. Don’t miss out on this opportunity to own a charming home in a thriving community. Contact today to schedule a viewing!
Property Details
Interior
Features
Main Floor
Living Room
4.24 x 5.33Bedroom
2.79 x 3.33Dinette
2.82 x 3.30Kitchen
2.41 x 3.20Exterior
Features
Parking
Garage spaces -
Garage type -
Total parking spaces 1
Property History
 22
22


