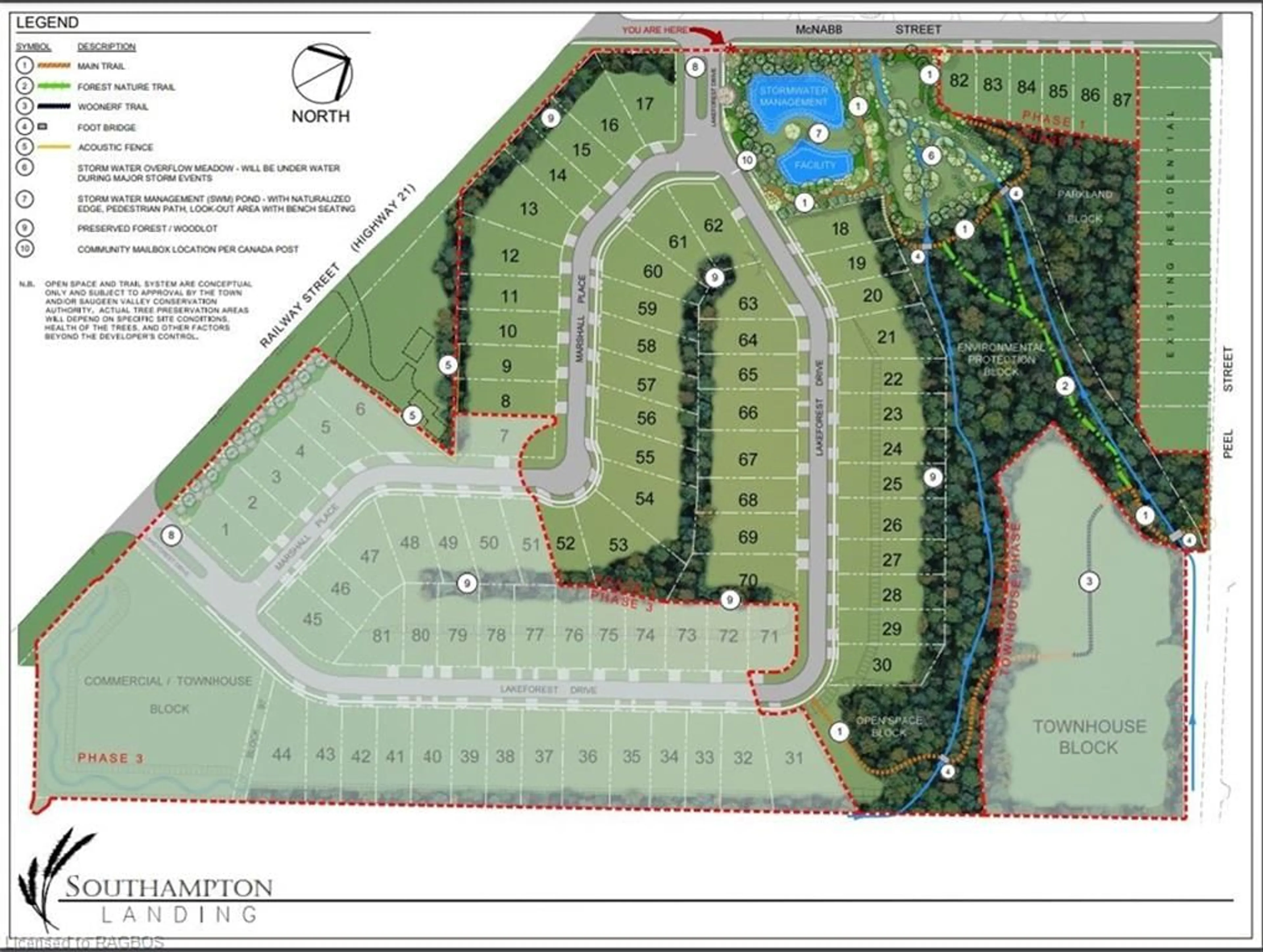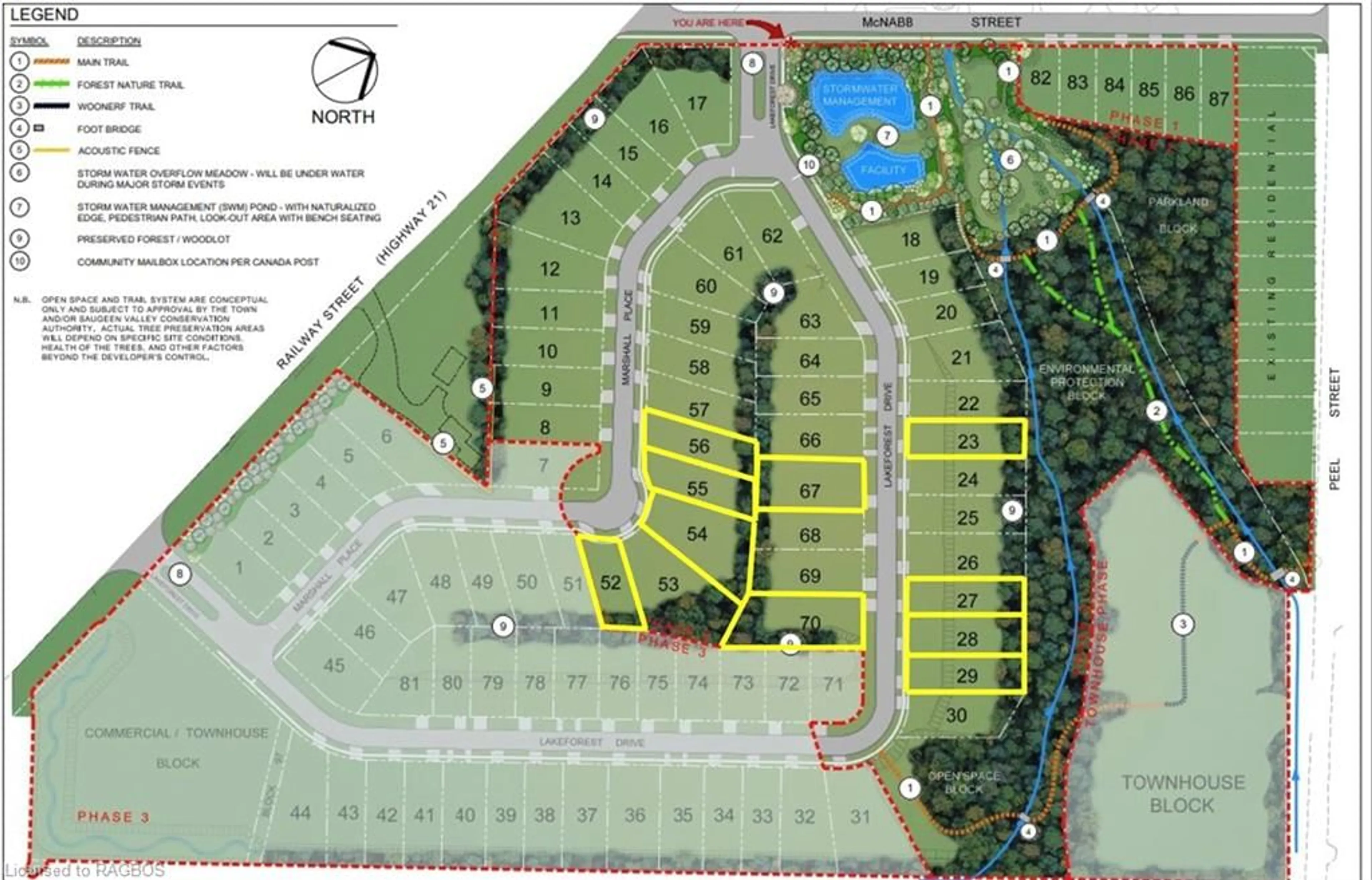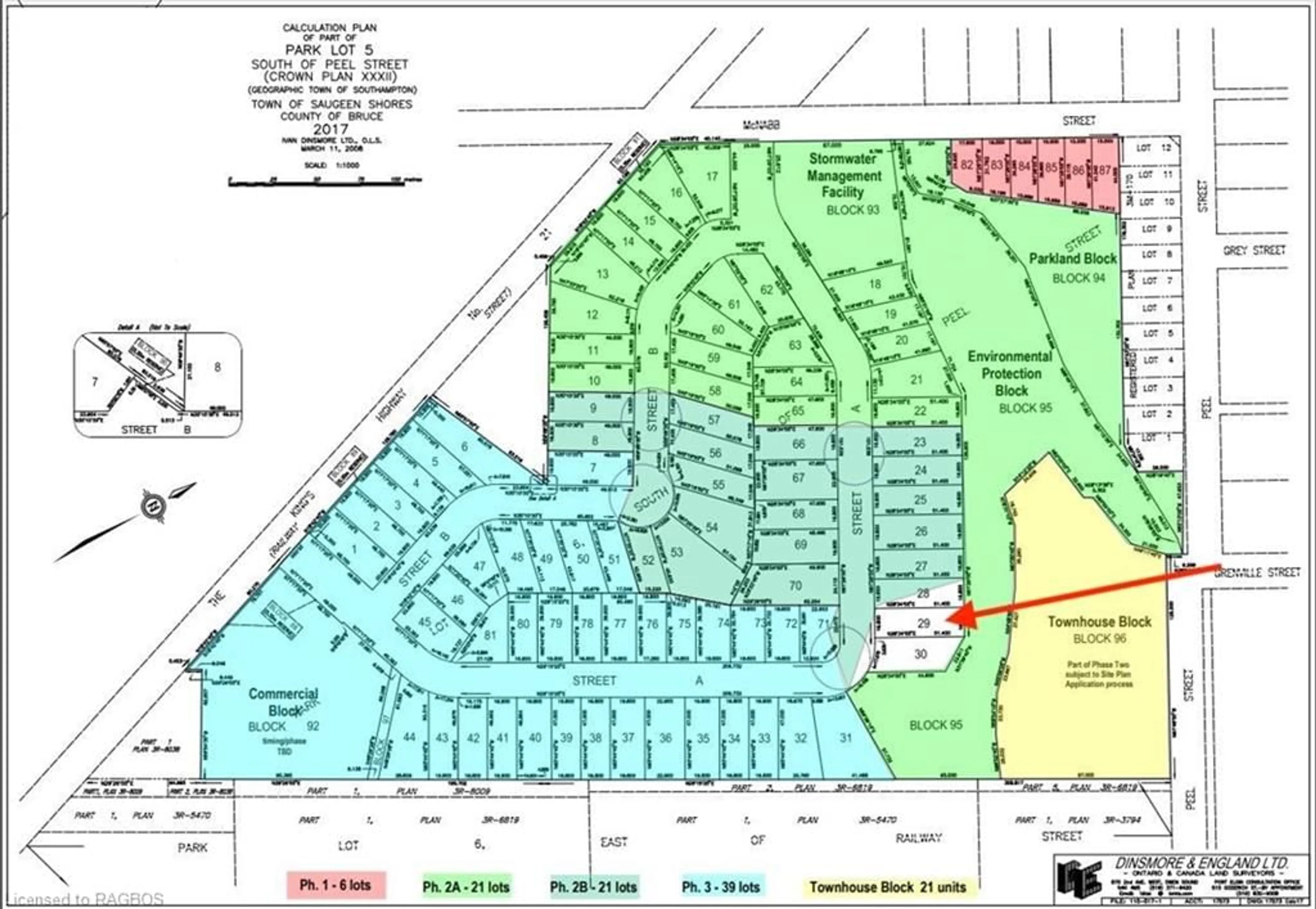29 Lakeforest Dr #Lot 29, Saugeen Shores, Ontario N0H 2L0
Contact us about this property
Highlights
Estimated ValueThis is the price Wahi expects this property to sell for.
The calculation is powered by our Instant Home Value Estimate, which uses current market and property price trends to estimate your home’s value with a 90% accuracy rate.Not available
Price/Sqft-
Est. Mortgage$1,331/mo
Tax Amount (2023)$1,083/yr
Days On Market173 days
Description
Southampton Landing is a new development that is comprised of well-crafted custom homes in a neighbourhood with open spaces, protected land and trails. Architectural Control & Design Guidelines enhance the desirability of the Southampton Landing subdivision. Southampton Landing is suitable for all ages. Southampton is a distinctive and desirable community with all the amenities you would expect. Southampton is located along the shores of Lake Huron, promoting an active lifestyle with trail systems for walking or biking, beaches, a marina, a tennis club, and great fishing spots. You will also find shops, eateries, an art centre, a museum, and the fabric includes a vibrant business sector, hospital and schools. This lot might accommodate a full basement or a raised bungalow plan. Get a quote from the developer's custom home builder Alair Homes or hire your TARION-registered builder. Make Southampton Landing your next move. Inquire for more details.
Property Details
Exterior
Features
Property History
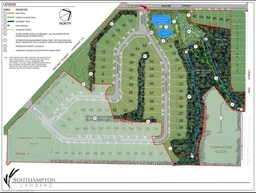 13
13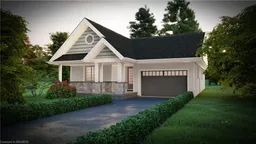 13
13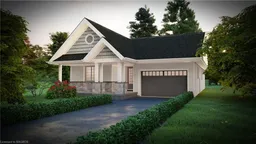 13
13
