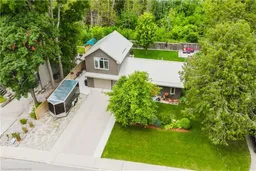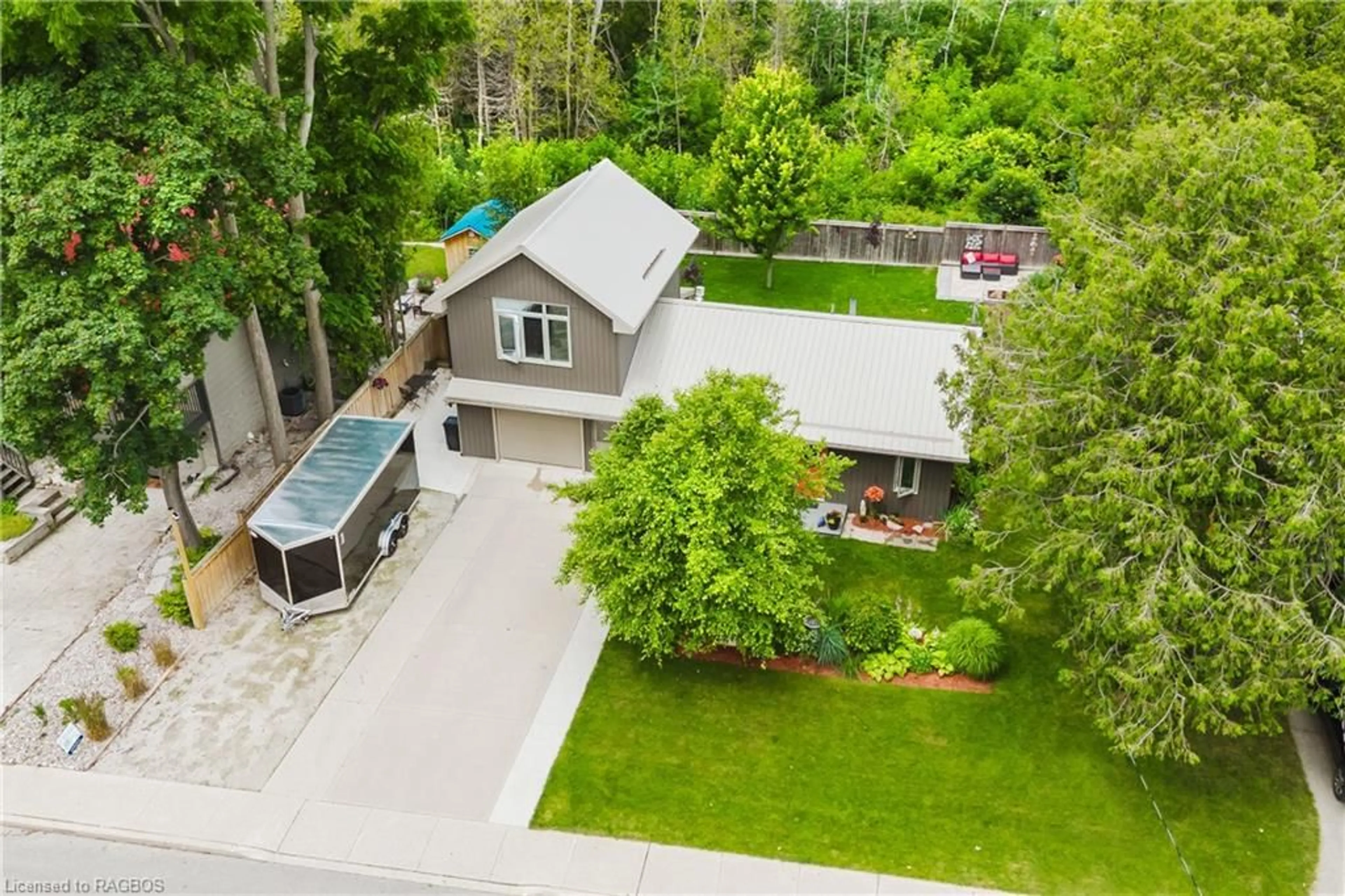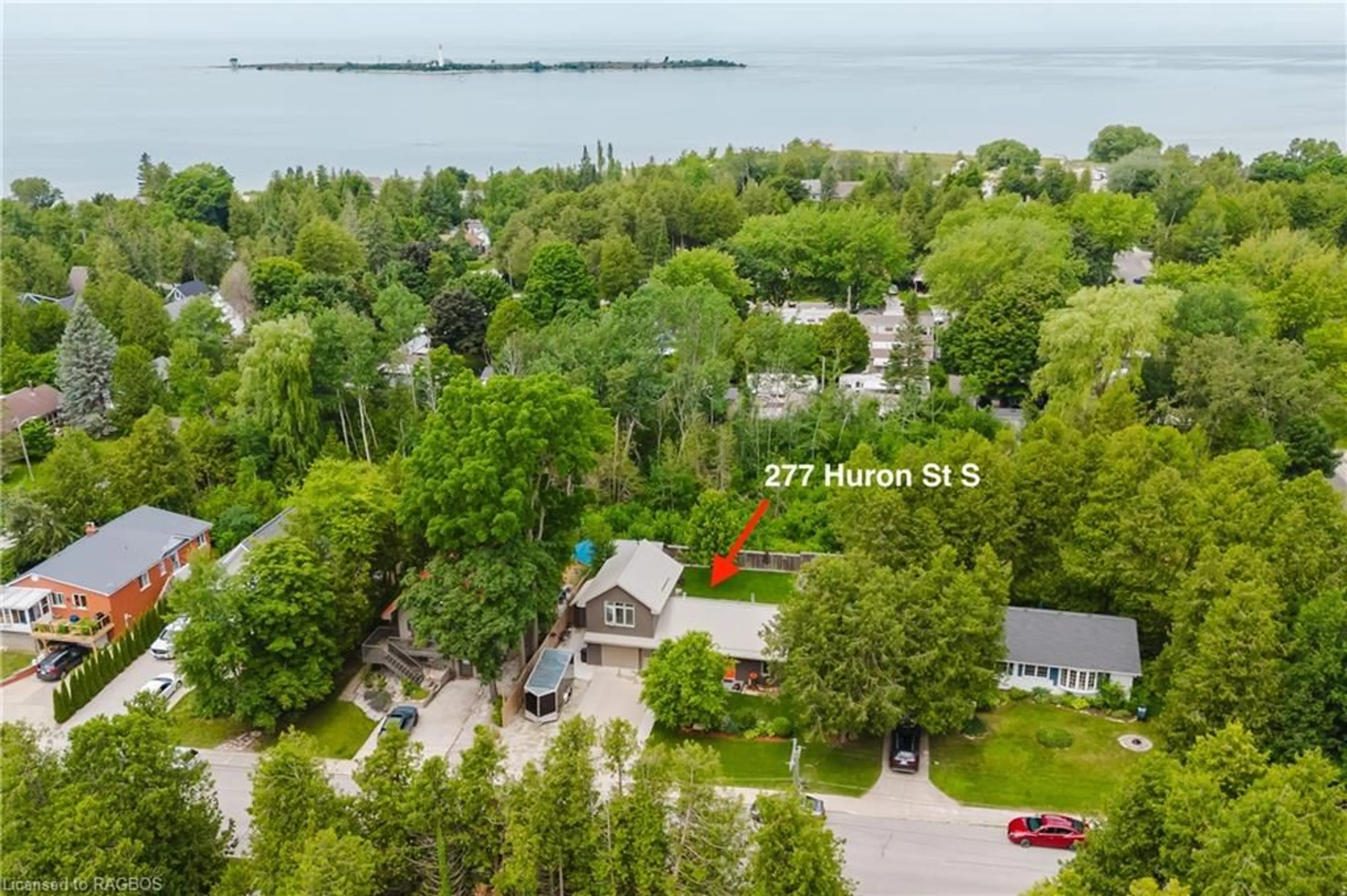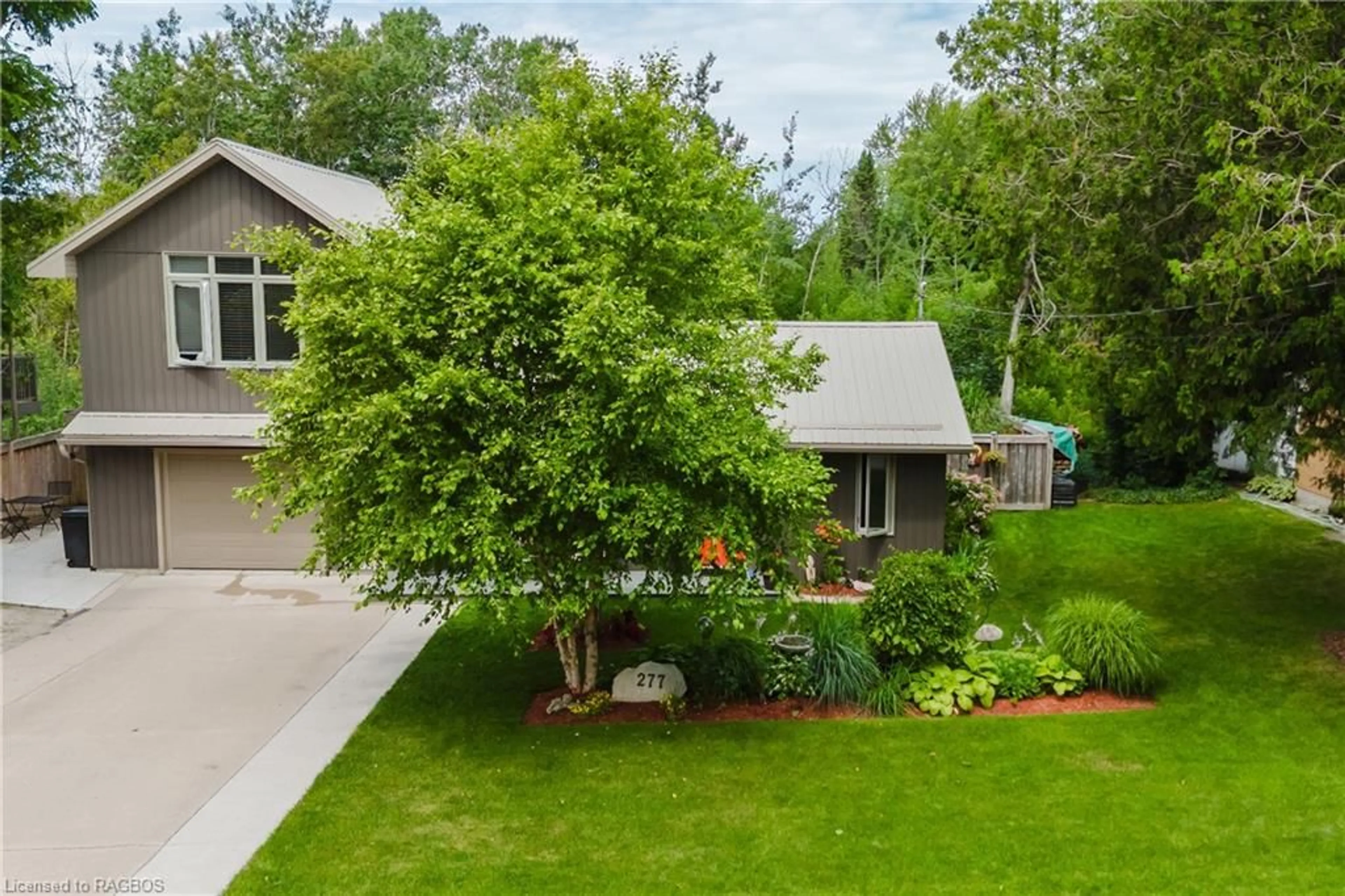277 Huron St, Southampton, Ontario N0H 2L0
Contact us about this property
Highlights
Estimated ValueThis is the price Wahi expects this property to sell for.
The calculation is powered by our Instant Home Value Estimate, which uses current market and property price trends to estimate your home’s value with a 90% accuracy rate.$639,000*
Price/Sqft$694/sqft
Days On Market12 days
Est. Mortgage$3,435/mth
Tax Amount (2024)$4,541/yr
Description
Fantastic location and don’t let the 1 bedroom fool you—this property boasts a full loft (23.4' x 15.9') featuring an additional bedroom, a natural gas fireplace, and a 3-piece bath. Additionally, there is a beautiful 12' x 12' Bunkie in the backyard, perfect for summer guests! With an oversized attached single car garage, and an 8' x 12' storage shed, you will have plenty of room for all your beach toys. This home is fully winterized, making it suitable as either a cottage or a year-round residence. Nestled on a spacious 75' x 100' lot, it’s close to the stunning beaches, tennis courts, and trails of Southampton and just a 10-minute walk to the town’s charming shops and restaurants. Move-in ready and fully renovated eight years ago, this home is prepared to welcome you and your family. Features include a metal roof, newer windows and doors, a natural gas fireplace, and an open concept kitchen and dining area equipped with stainless steel appliances and a gas stove. The gorgeous renovated bathroom even has heated floors. If you wish to connect the main section of the home to the loft area, the current owners have thoughtfully framed in a doorway behind the drywall next to the fireplace, providing lots of options to modify the layout to suit your needs. The backyard is fully fenced, offering privacy and a beautiful deck with a stone fire pit patio. There is plenty of curb appeal with low-maintenance gardens and exterior. Imagine just a 5-minute stroll to the stunning white sand beaches of Southampton and our world-famous sunsets! Book your showing today!
Property Details
Interior
Features
Main Floor
Mud Room
2.29 x 3.45laundry / walkout to balcony/deck
Kitchen
4.27 x 3.45Bedroom Primary
4.06 x 3.45Ensuite Privilege
Bathroom
4-piece / ensuite privilege / heated floor
Exterior
Features
Parking
Garage spaces 1
Garage type -
Other parking spaces 4
Total parking spaces 5
Property History
 50
50


