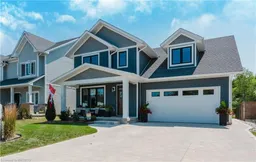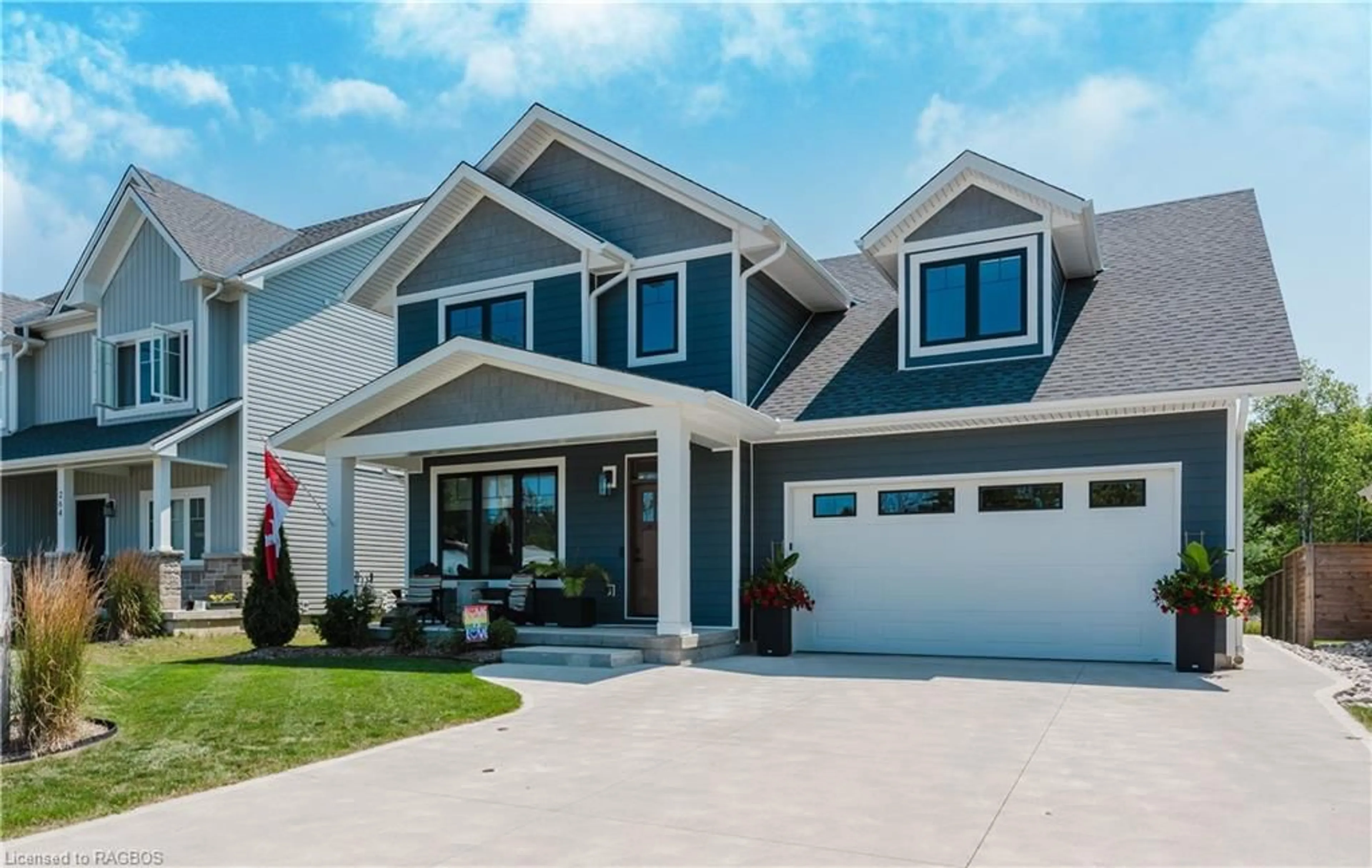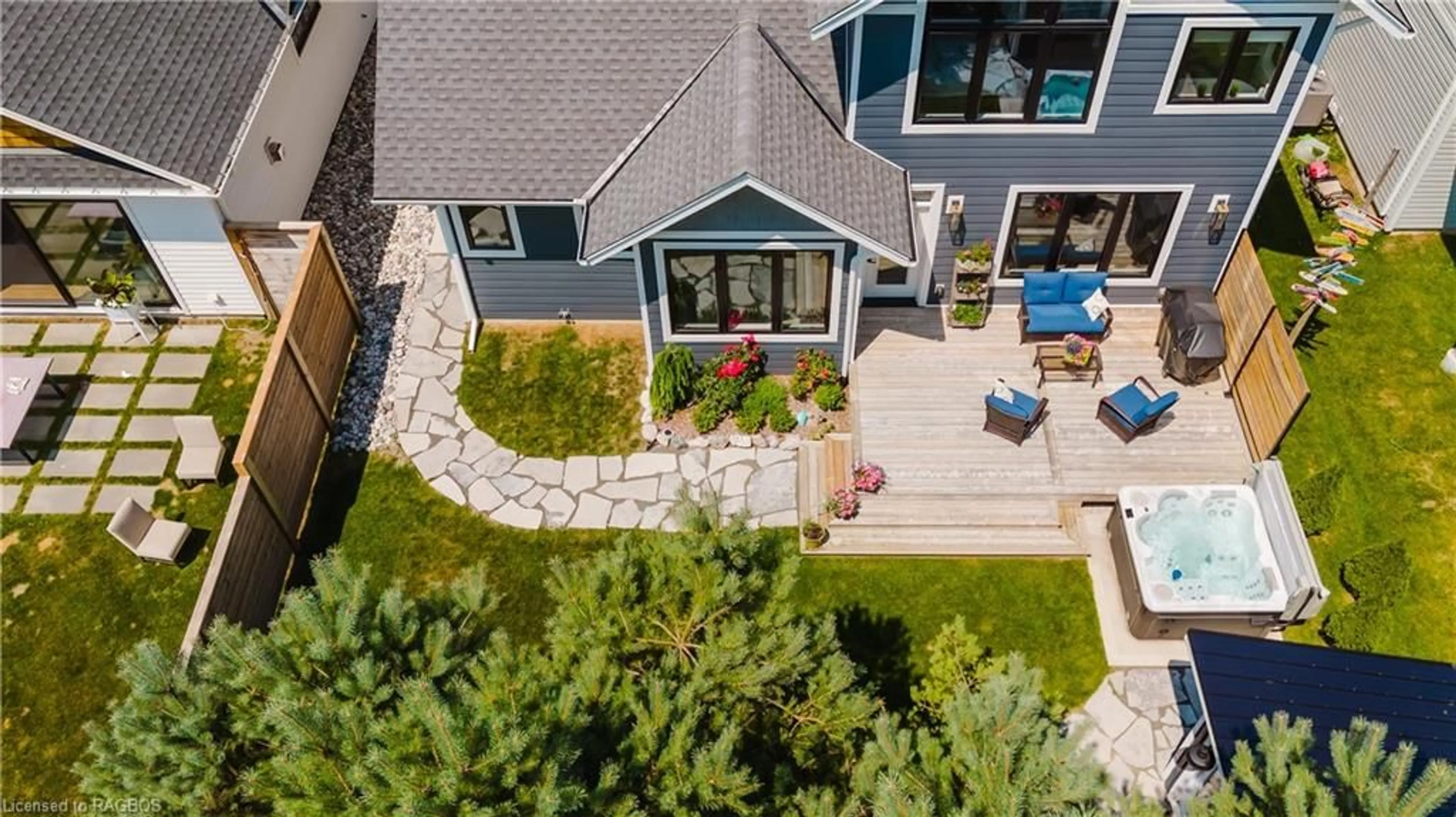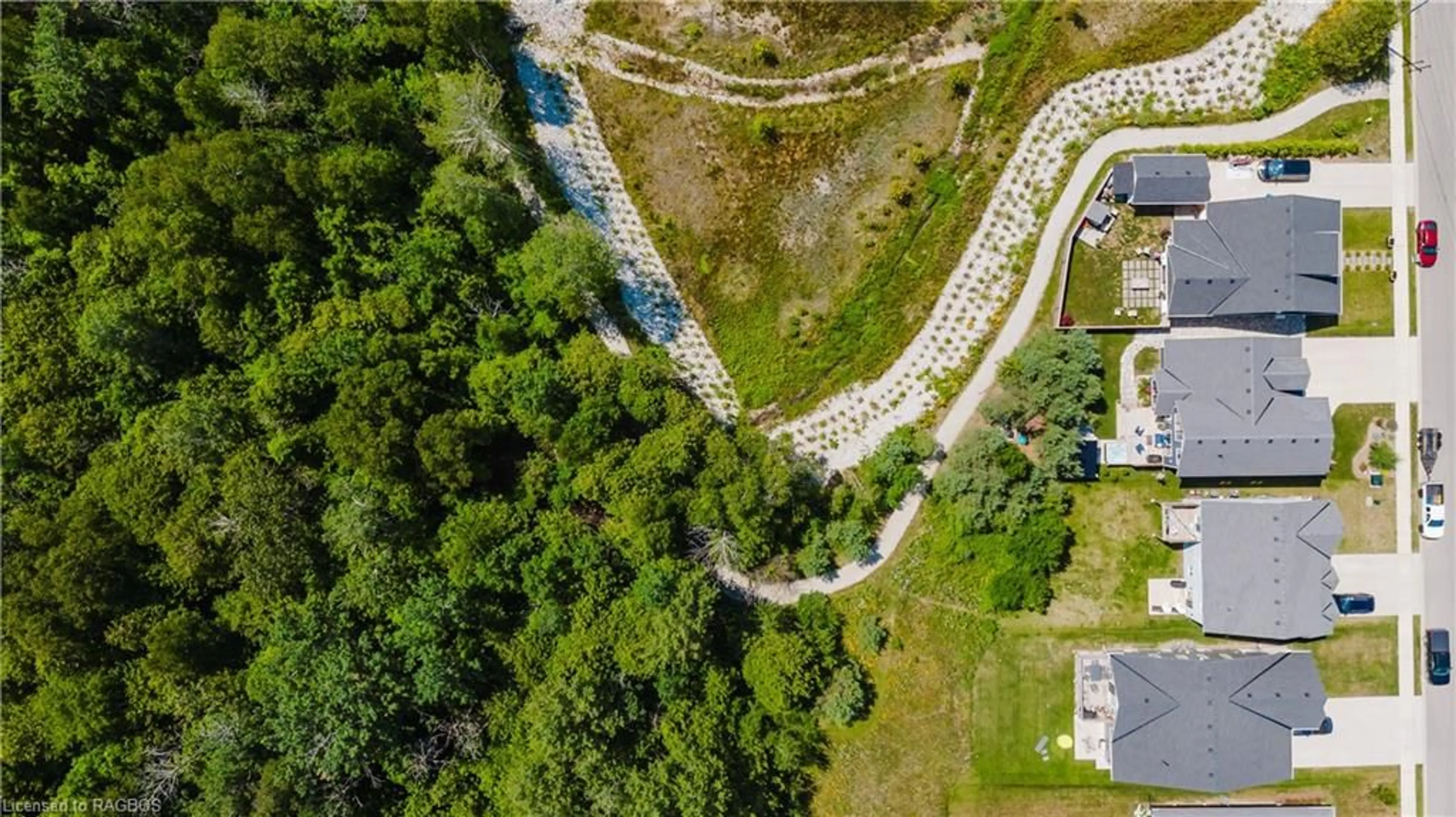266 Mcnabb St, Southampton, Ontario N0H 2L0
Contact us about this property
Highlights
Estimated ValueThis is the price Wahi expects this property to sell for.
The calculation is powered by our Instant Home Value Estimate, which uses current market and property price trends to estimate your home’s value with a 90% accuracy rate.Not available
Price/Sqft$468/sqft
Est. Mortgage$3,990/mo
Tax Amount (2024)$5,704/yr
Days On Market123 days
Description
Welcome to your dream home in Southampton Landing! This stunning 4 season property was built by Alair Homes in 2021, offering excellent proximity to the sandy beaches, schools, trails, tennis courts, & downtown core of Southampton. Featuring 3 bedrooms, 2.5 bathrooms, this home has impeccable design/layout, & attention to detail with plenty of entertaining spaces. The exterior boasts tremendous curb appeal with landscaped grounds, a covered front porch perfect for sunsets in the evening, & a back deck ready for morning coffee bliss. Additional exterior highlights include a 9’x12’ Bunkie on a concrete pad with power & insulation, a fire pit area in the trees, a gas BBQ hookup, a Hydro pool hot tub, & a large back deck with a privacy fence. The double car garage has lots of built in storage & the concrete driveway is ready for guests coming to visit. The interior features a fantastic layout with a front den/office, high 9’ ceilings, 2 NG fireplaces, a walkout to the back deck from the open concept living/kitchen area, & numerous tongue & groove ship-lap feature walls. The home has durable vinyl plank flooring throughout so there is wonderful flow with zero transition strips, plenty of pot lights & large windows. The modern kitchen has flush soft-close cabinetry, a beautiful backsplash, stainless steel range hood & appliances, quartz countertops with a large island, & a convenient pantry. Additional amenities include central air, air exchanger (2021), owned on-demand hot water tank, & a forced air natural gas furnace in the 4’ crawl. The upper-level includes, laundry, bonus room, 3 bedrooms in total - primary bedroom with large windows facing the forest, a walk-in closet, & a large ensuite with a beautifully tiled walk-in shower & soaker tub. The bonus room features a fireplace & could be used as an extra bedroom or office area. This exquisite home offers both luxury & comfort in an idyllic setting. This home is definitely worth a look, book your showing today!
Property Details
Interior
Features
Main Floor
Dining Room
3.68 x 3.58Living Room
5.92 x 4.67Fireplace
Den
3.51 x 3.28Kitchen
6.50 x 3.58Walkout to Balcony/Deck
Exterior
Features
Parking
Garage spaces 2
Garage type -
Other parking spaces 0
Total parking spaces 2
Property History
 50
50


