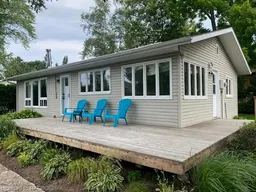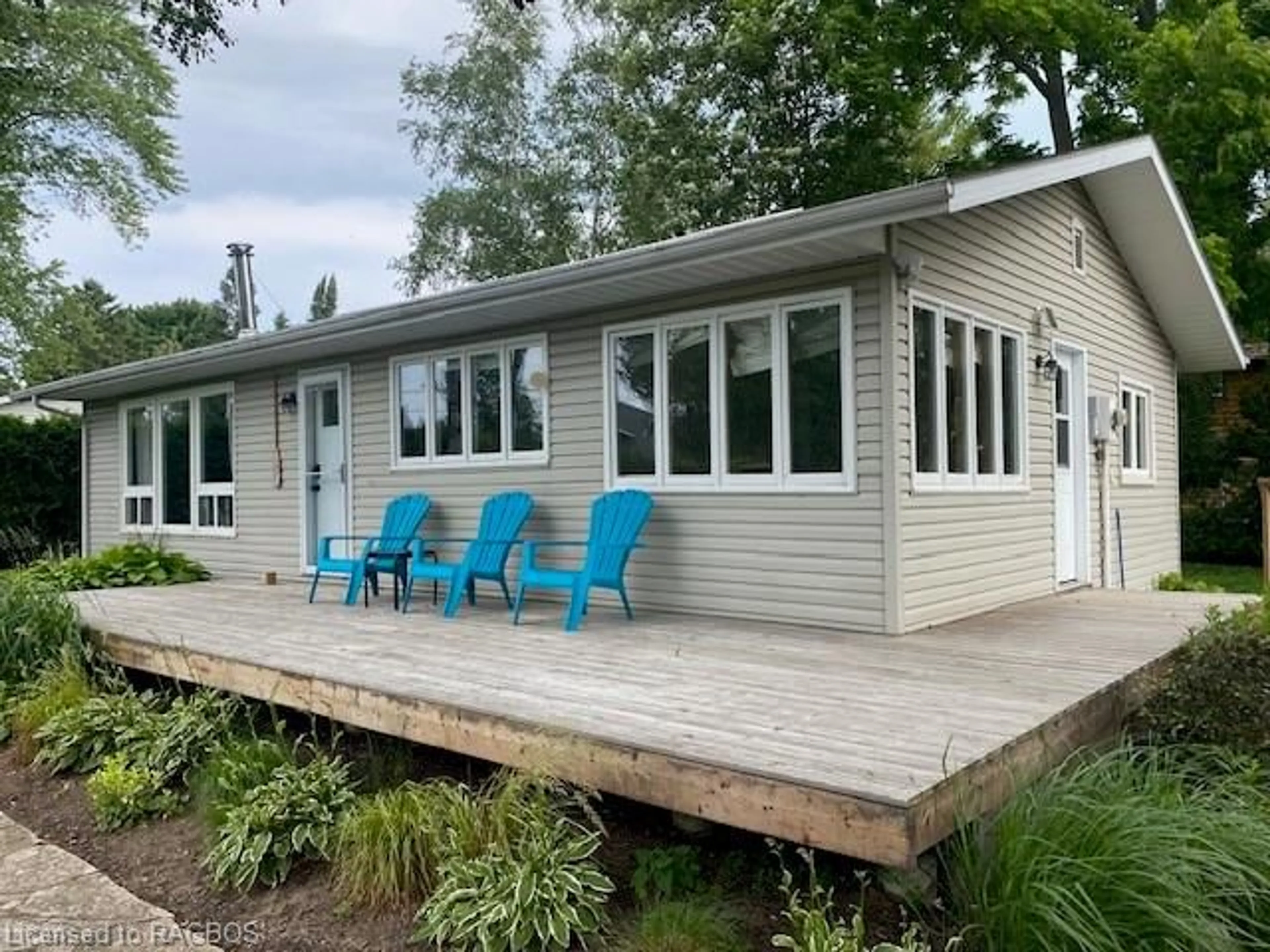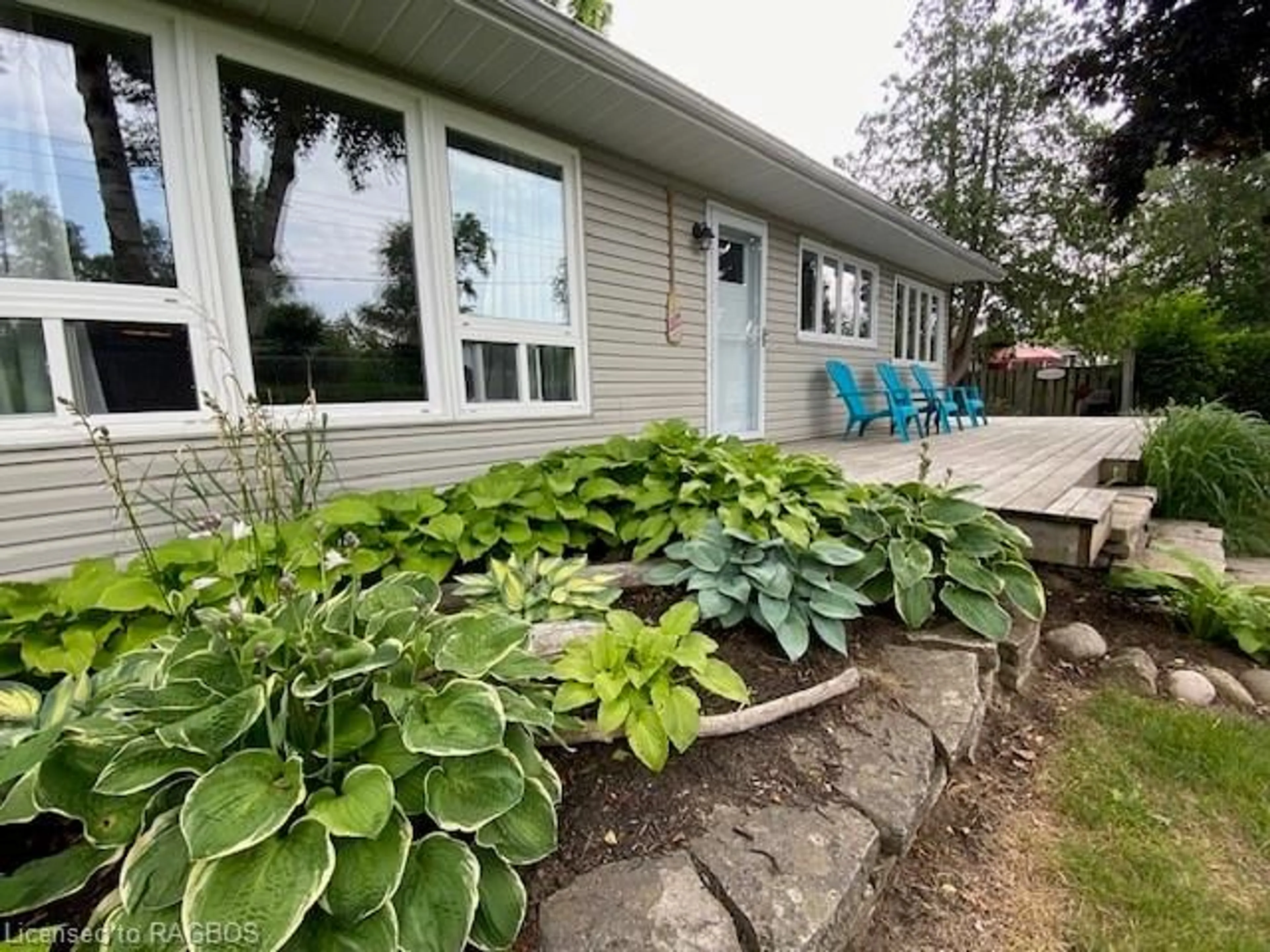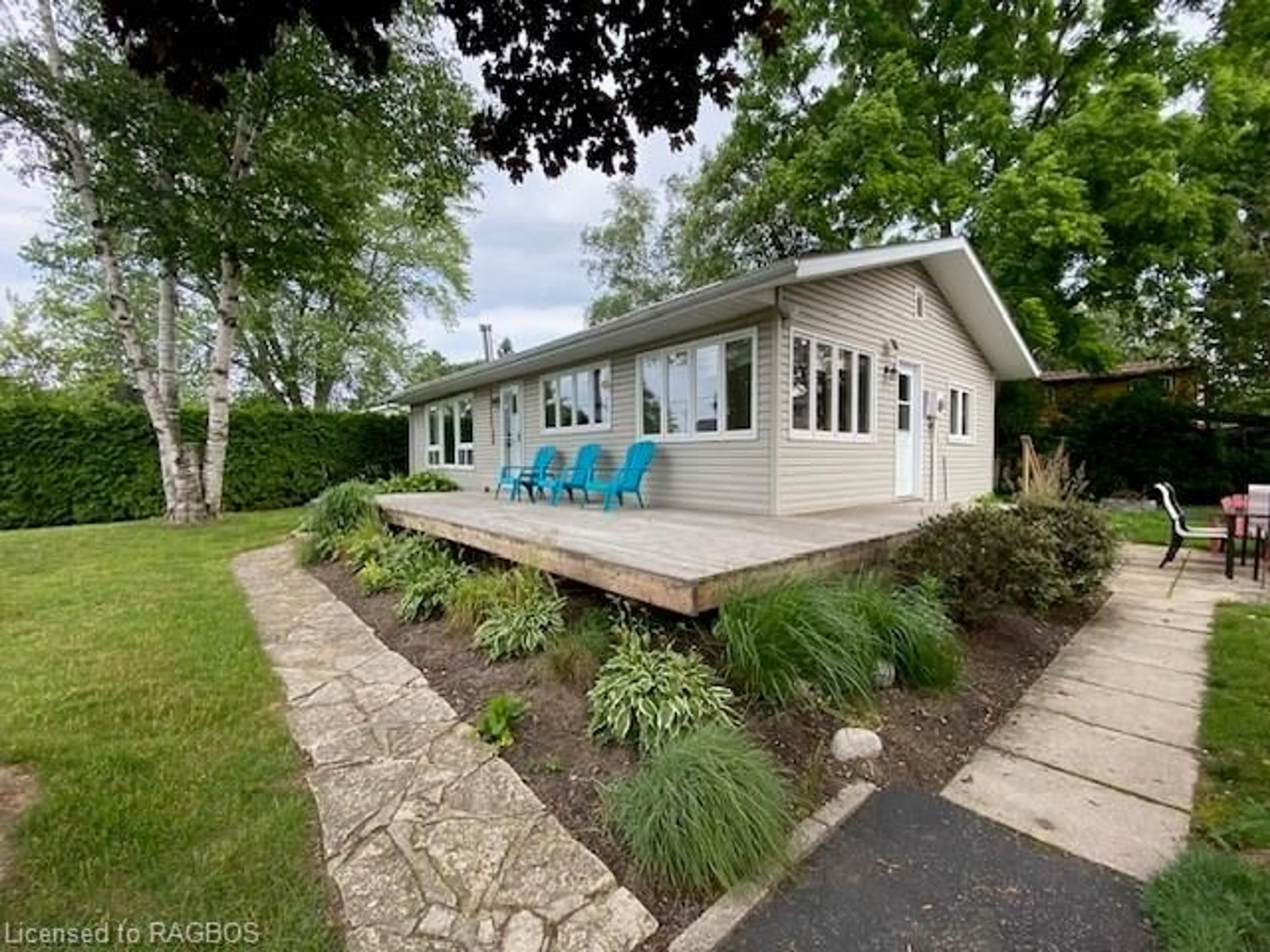254 Bay St, Southampton, Ontario N0H 2L0
Contact us about this property
Highlights
Estimated ValueThis is the price Wahi expects this property to sell for.
The calculation is powered by our Instant Home Value Estimate, which uses current market and property price trends to estimate your home’s value with a 90% accuracy rate.$511,000*
Price/Sqft$677/sqft
Days On Market94 days
Est. Mortgage$2,791/mth
Tax Amount (2023)$2,839/yr
Description
Steps to the sandy beaches of Lake Huron! Sunny 2 bedroom cottage just a short walk (500m) to public beach access and sandy beach. Near the walk/bike path along the waterfront and rail trail. Near downtown Southampton for ice cream, restaurants and shops. Beautiful friendly tourist town with 2 public golf courses and tennis courts nearby. 2 large bedrooms with 3 queen size beds. Home was oncce a 3 bedroom and could be converted back. Primary bedroom has built-in dresser and window seat. Full 4-piece bahroom, updated kitchen with bar counter and stools. Living area is open to the kitchen so you can entertain while you cook. Pocket door separates the living area from the bedrooms. Separate dining room with door to large sunny deck and private patio area. The large private yard has hedge for privacy, a swing set and firepit. Enjoy your morning coffee on the sunny front deck overlooking the perennial gardens. A perfect getaway spot.
Property Details
Interior
Features
Main Floor
Bedroom Primary
4.95 x 3.43beamed ceilings / hardwood floor / vaulted ceiling(s)
Kitchen
2.92 x 3.48carpet free / double vanity / open concept
Dining Room
3.71 x 2.29french doors / vinyl flooring / wainscoting
Bedroom
4.93 x 3.43beamed ceilings / hardwood floor / laundry
Exterior
Features
Parking
Garage spaces -
Garage type -
Total parking spaces 2
Property History
 40
40


