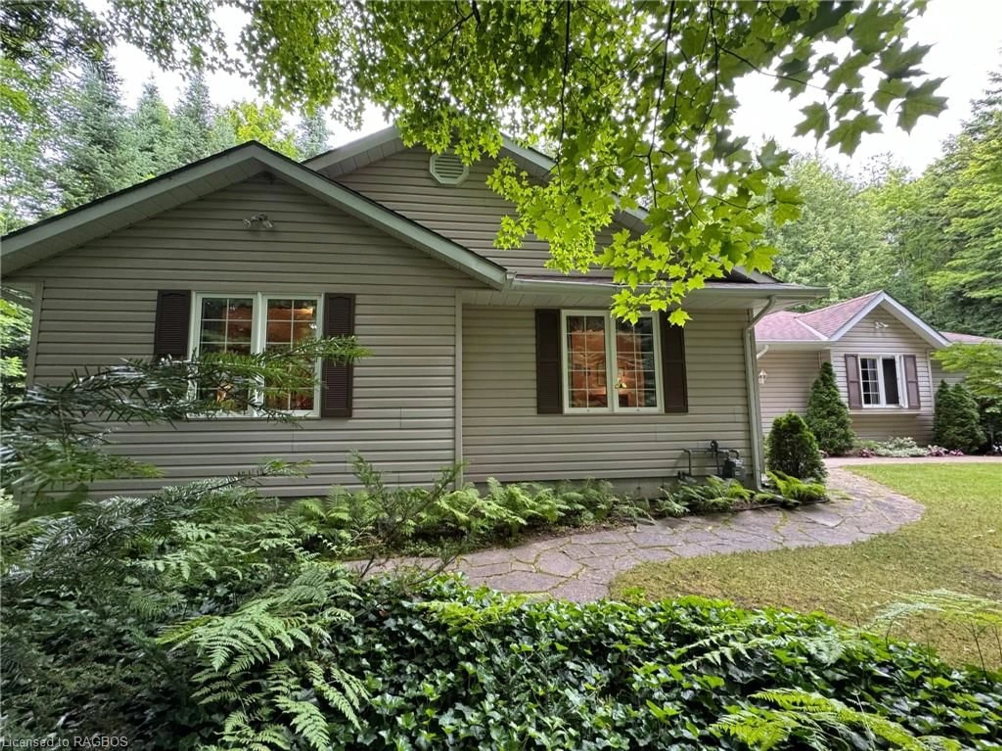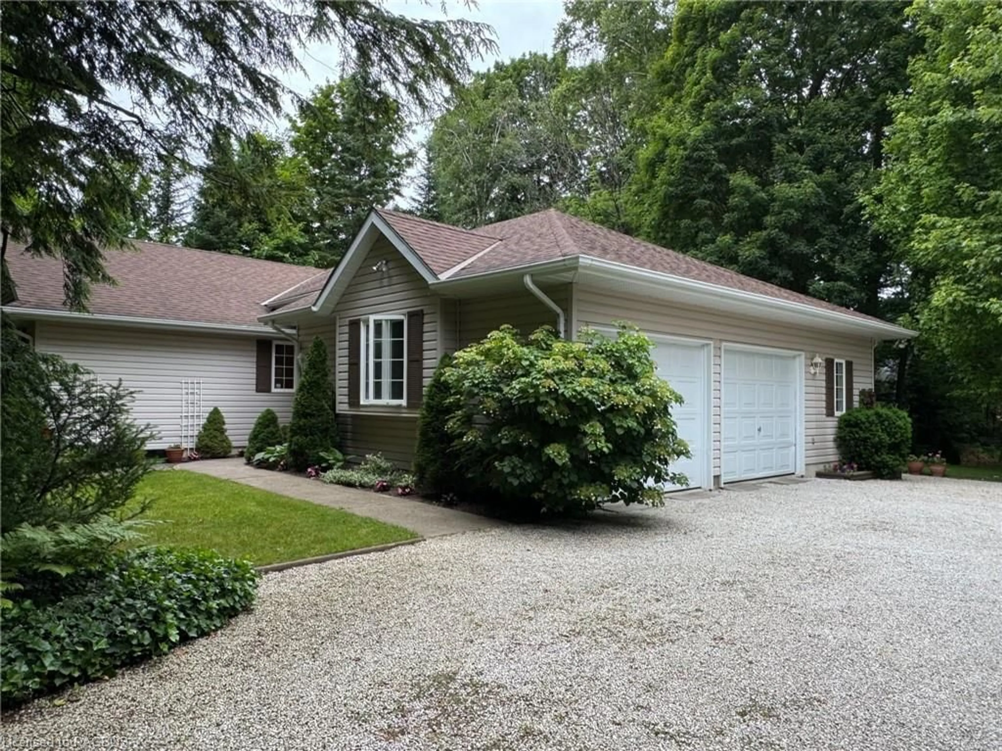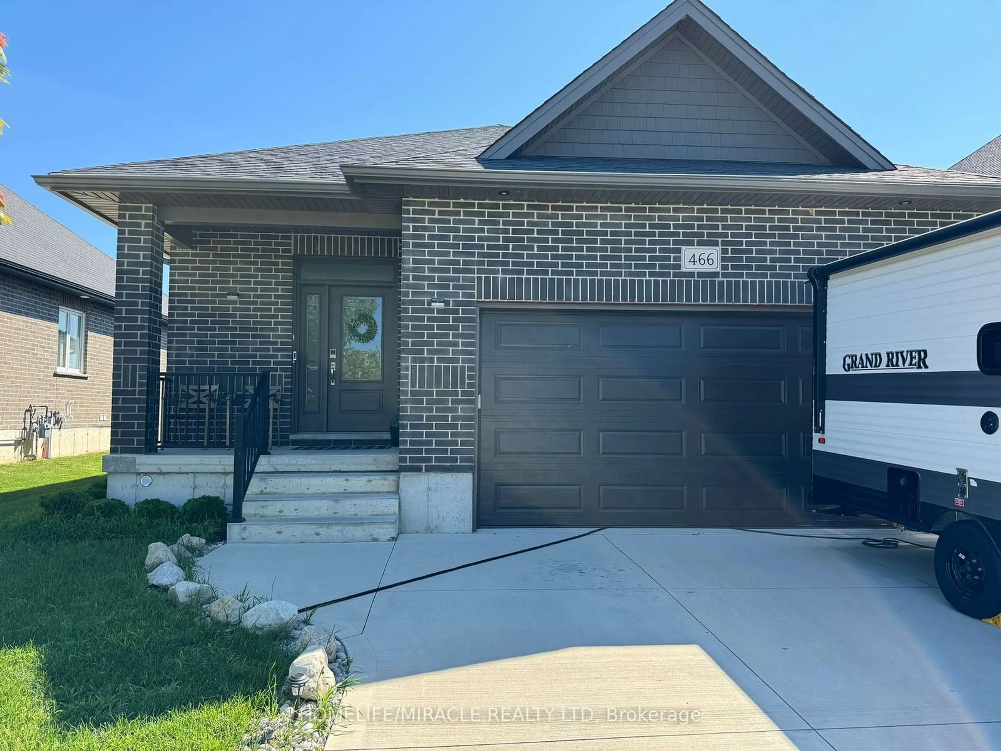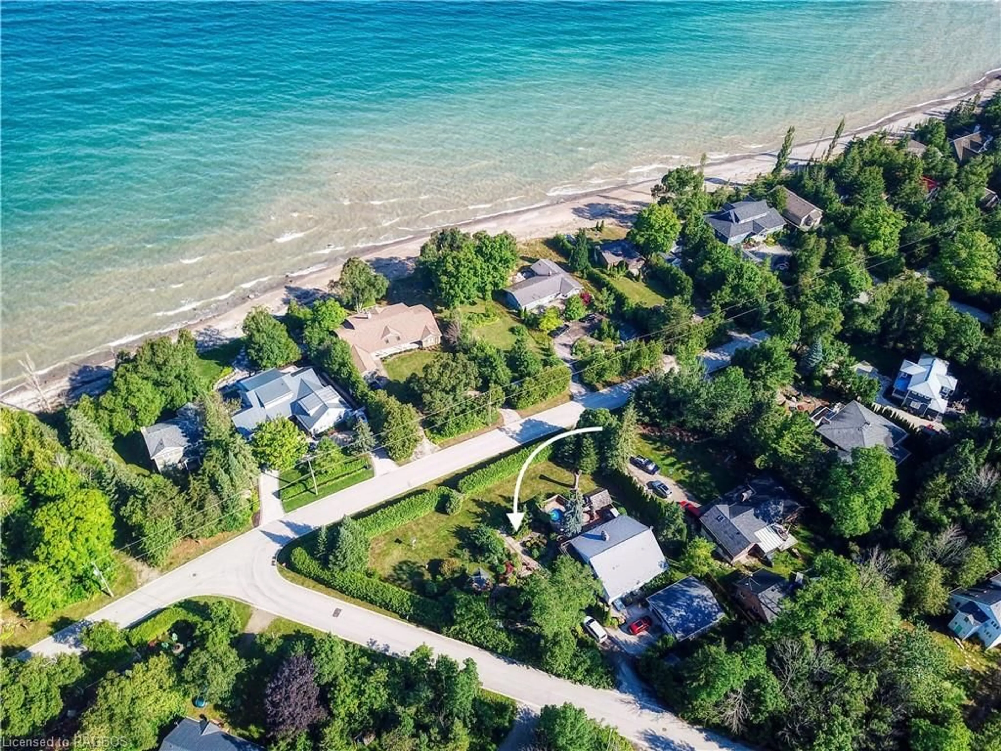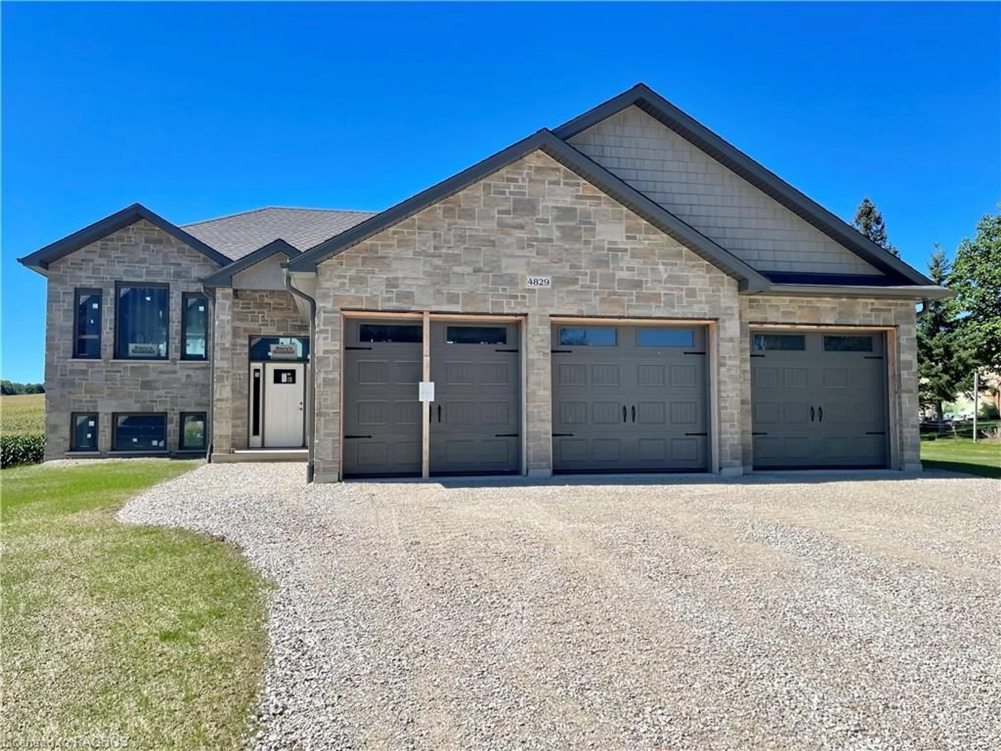19 Collard Way, Saugeen Shores, Ontario N0H 2C6
Contact us about this property
Highlights
Estimated ValueThis is the price Wahi expects this property to sell for.
The calculation is powered by our Instant Home Value Estimate, which uses current market and property price trends to estimate your home’s value with a 90% accuracy rate.$1,012,000*
Price/Sqft$526/sqft
Days On Market29 days
Est. Mortgage$4,720/mth
Tax Amount (2024)$5,606/yr
Description
Hidden in the woods on a half-acre lot, this charming home is situated in the highly desirable Miramichi Shores subdivision, midway between Port Elgin and Southampton. Just steps from Lake Huron and the Woodland and Northshore Trail systems, it's a mere five-minute drive to sandy beaches with clear water. Built in 1995, this solid Berner built bungalow has been meticulously maintained and offers a blank canvas for new ideas. The large, bright eating and dining area boasts windows overlooking the backyard, while the expansive living room features vaulted ceilings and a gas fireplace. With three bedrooms and two full bathrooms, including a primary suite with an ensuite and walk-in closet, this home provides ample space. The finished downstairs family room offers loads of development potential for additional bedrooms, office space, a home gym, and a roughed-in third bathroom. A double-car garage with inside entry to the main floor laundry adds convenience. Save the hassle and huge costs of building new by adding your personal touch to this lovely home.
Property Details
Interior
Features
Main Floor
Bedroom
3.30 x 3.25Foyer
3.63 x 1.52Dining Room
4.24 x 3.89Kitchen
3.17 x 4.85Exterior
Features
Parking
Garage spaces 2
Garage type -
Other parking spaces 6
Total parking spaces 8
Property History
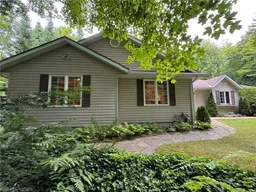 39
39
