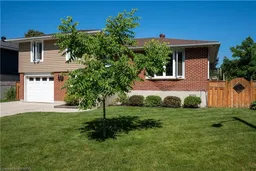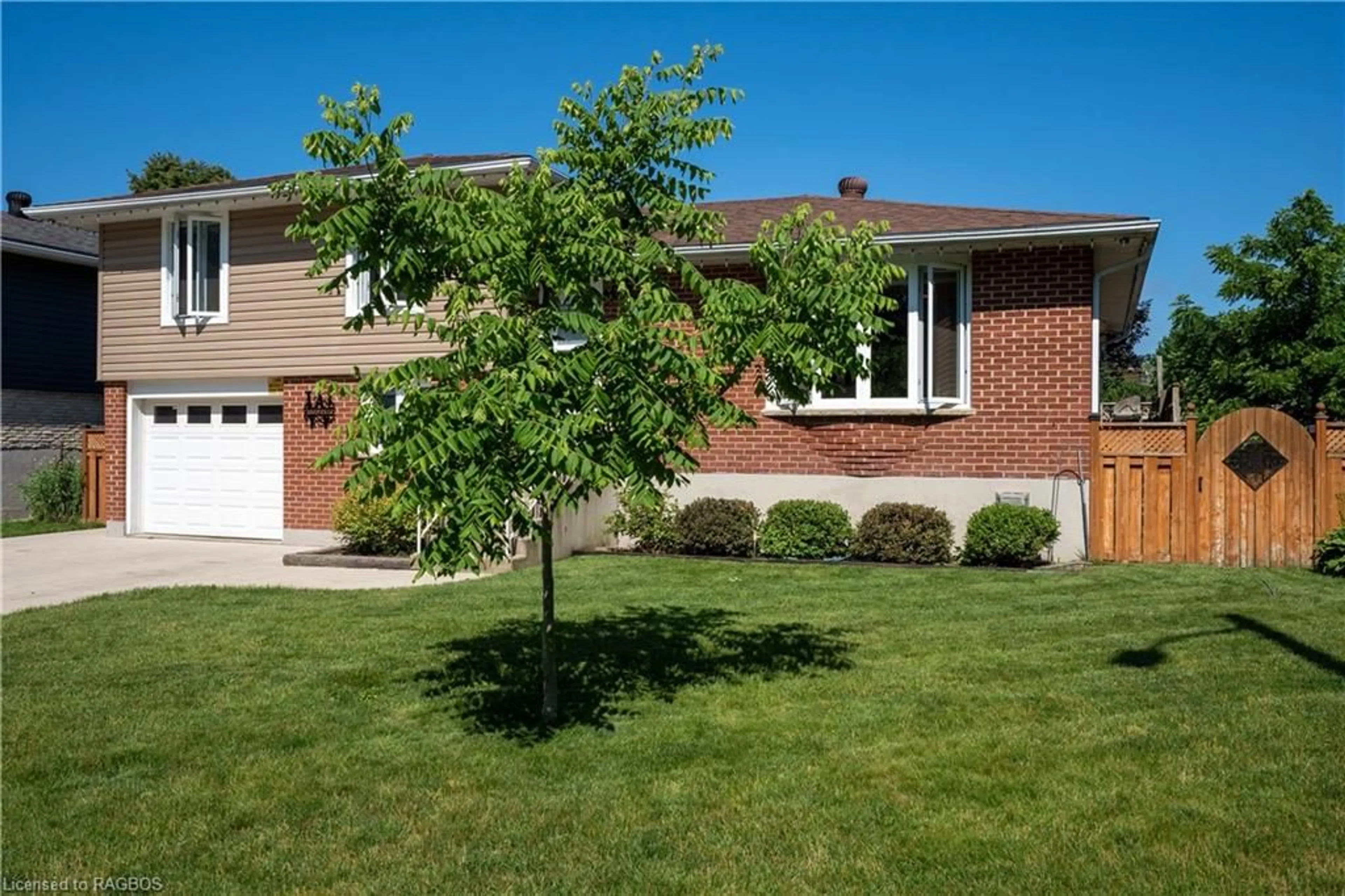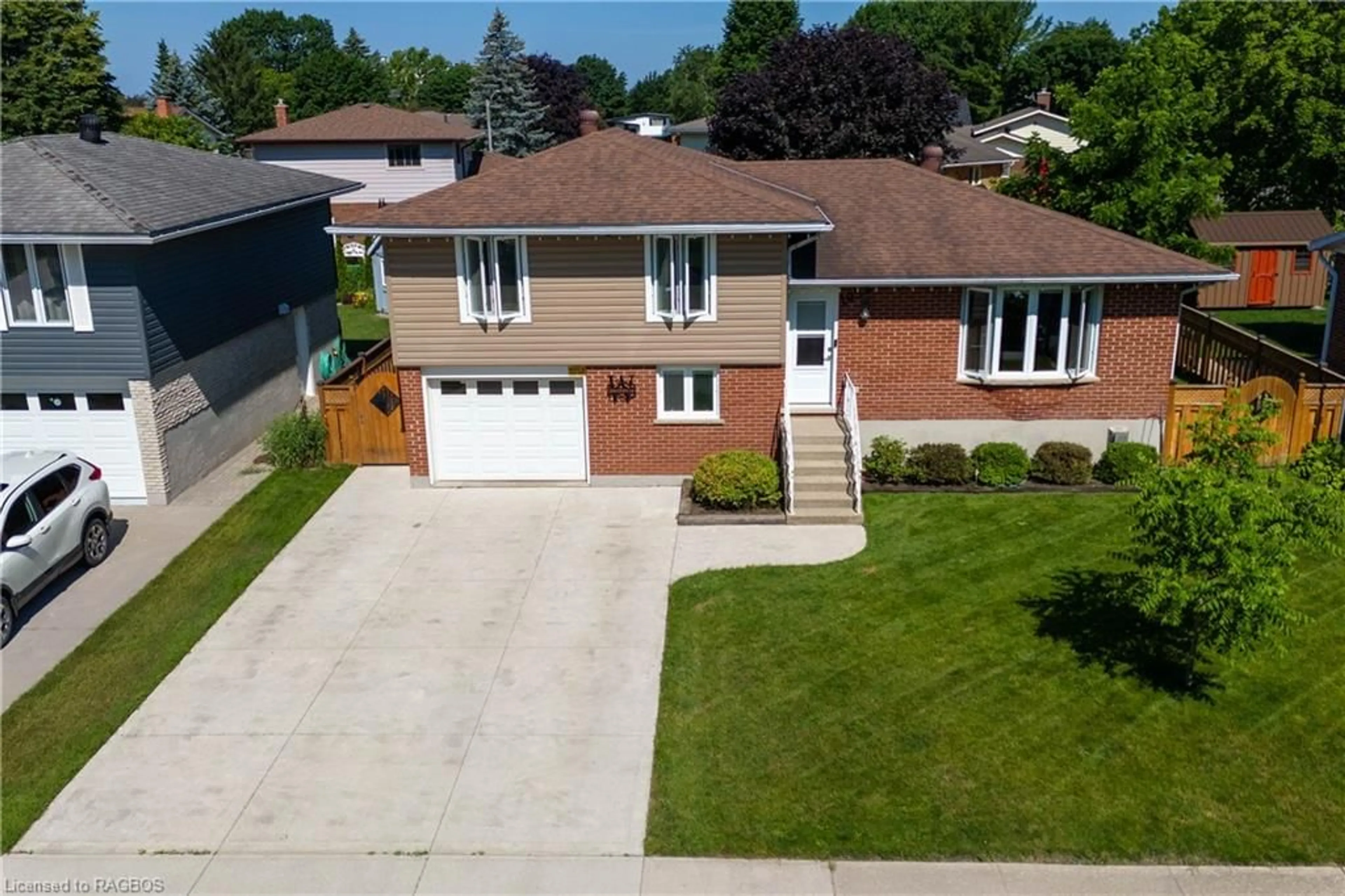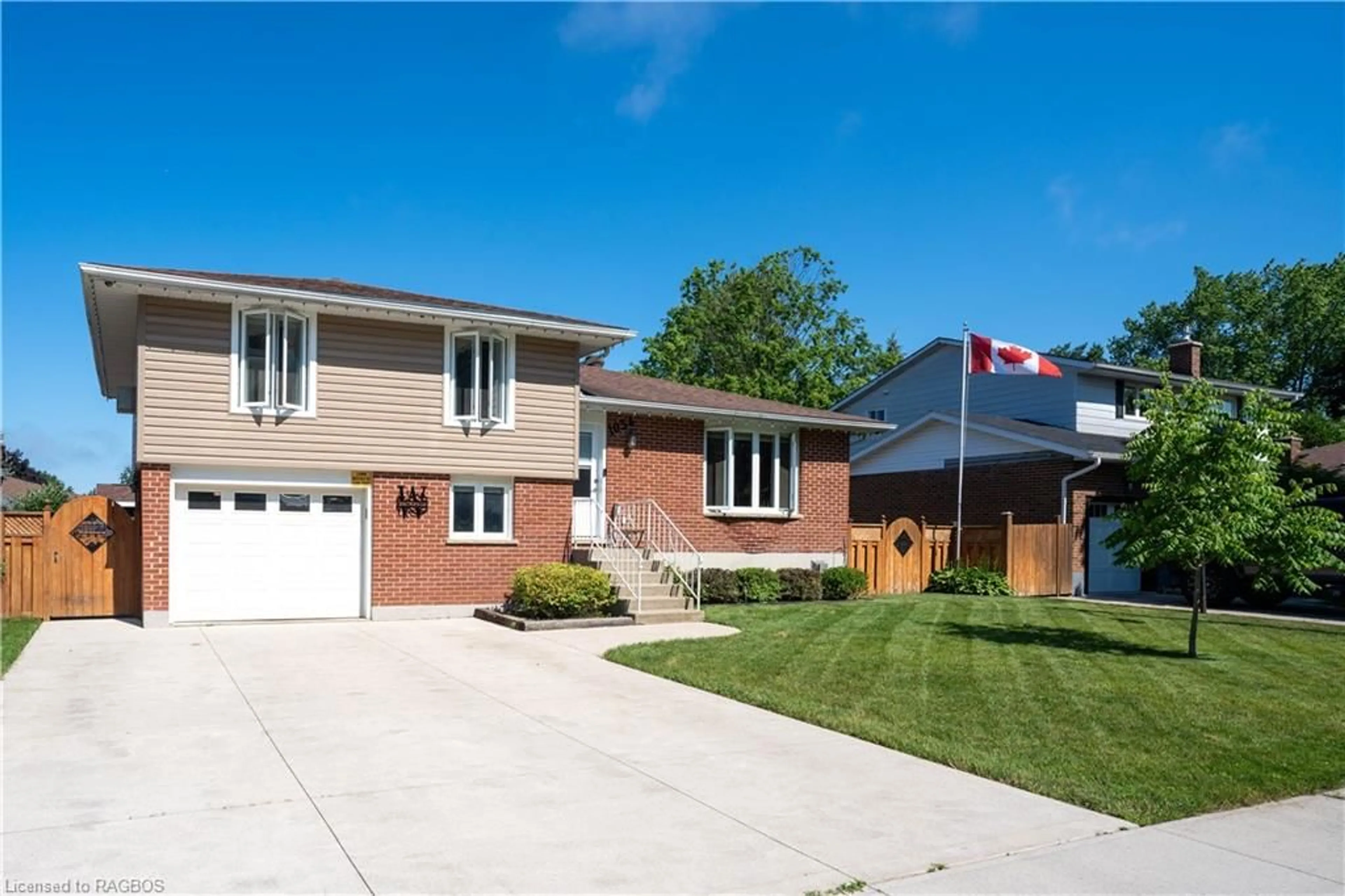1034 Century Dr, Port Elgin, Ontario N0H 2C3
Contact us about this property
Highlights
Estimated ValueThis is the price Wahi expects this property to sell for.
The calculation is powered by our Instant Home Value Estimate, which uses current market and property price trends to estimate your home’s value with a 90% accuracy rate.$626,000*
Price/Sqft$298/sqft
Days On Market33 days
Est. Mortgage$2,855/mth
Tax Amount (2024)$3,448/yr
Description
Welcome to this extensively updated 4-level backsplit, perfectly situated in a highly sought-after mature neighborhood. This home featuring a single car garage w/ double concrete driveway, combines modern upgrades with comfortable living spaces, making it ideal for a growing family. With 3 bedrooms and 3 baths, this residence offers ample space and style. The updated kitchen and dining room are a chef's dream, featuring granite countertops, a gas stove, and plenty of room for meal preparation. The kitchen opens to a cozy living room with a gas fireplace, creating a warm and inviting atmosphere. Step down to the newly renovated family room, which boasts a gas stove and a 3- piece bath with plenty of storage. The lower level also includes a workshop and a wine cellar, perfect for hobbyists and wine enthusiasts. On the third level, you'll find a bonus room and a convenient 2-piece bath, providing extra space for guests and entertaining. The outdoor area is equally impressive with a rear deck and patio, complete with an overhang, creating a perfect setting for outdoor entertaining. The spacious, mature yard offers plenty of room to play and enjoy the peaceful surroundings. Designed with comfort and practicality in mind, this home is ready to welcome its new owners. Don't miss out on this exceptional opportunity to experience the charm and well maintained beauty of this home in a prime location.
Upcoming Open House
Property Details
Interior
Features
Main Floor
Living Room
4.42 x 4.83Kitchen/Dining Room
3.35 x 6.48Exterior
Features
Parking
Garage spaces 1
Garage type -
Other parking spaces 2
Total parking spaces 3
Property History
 33
33


