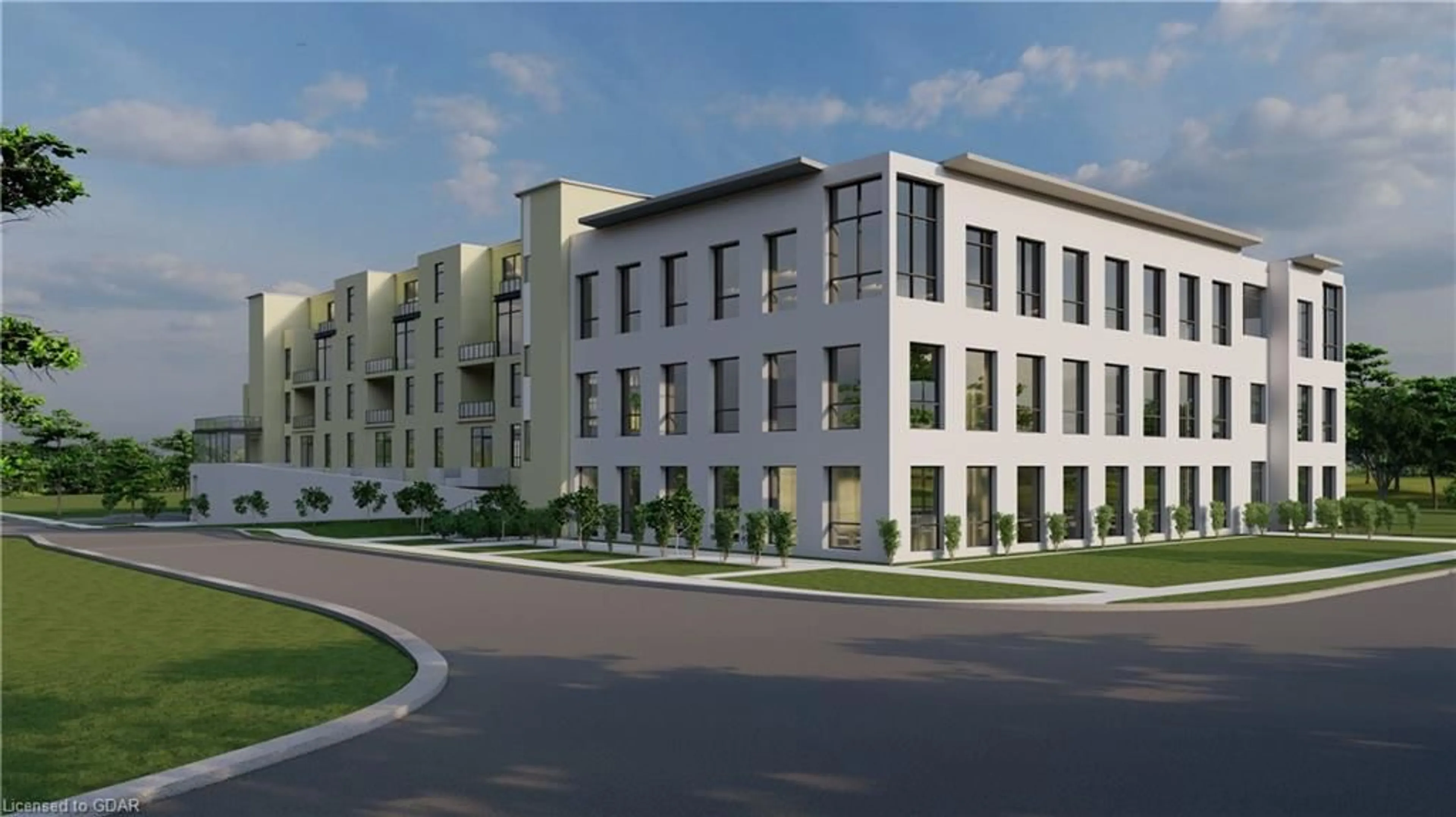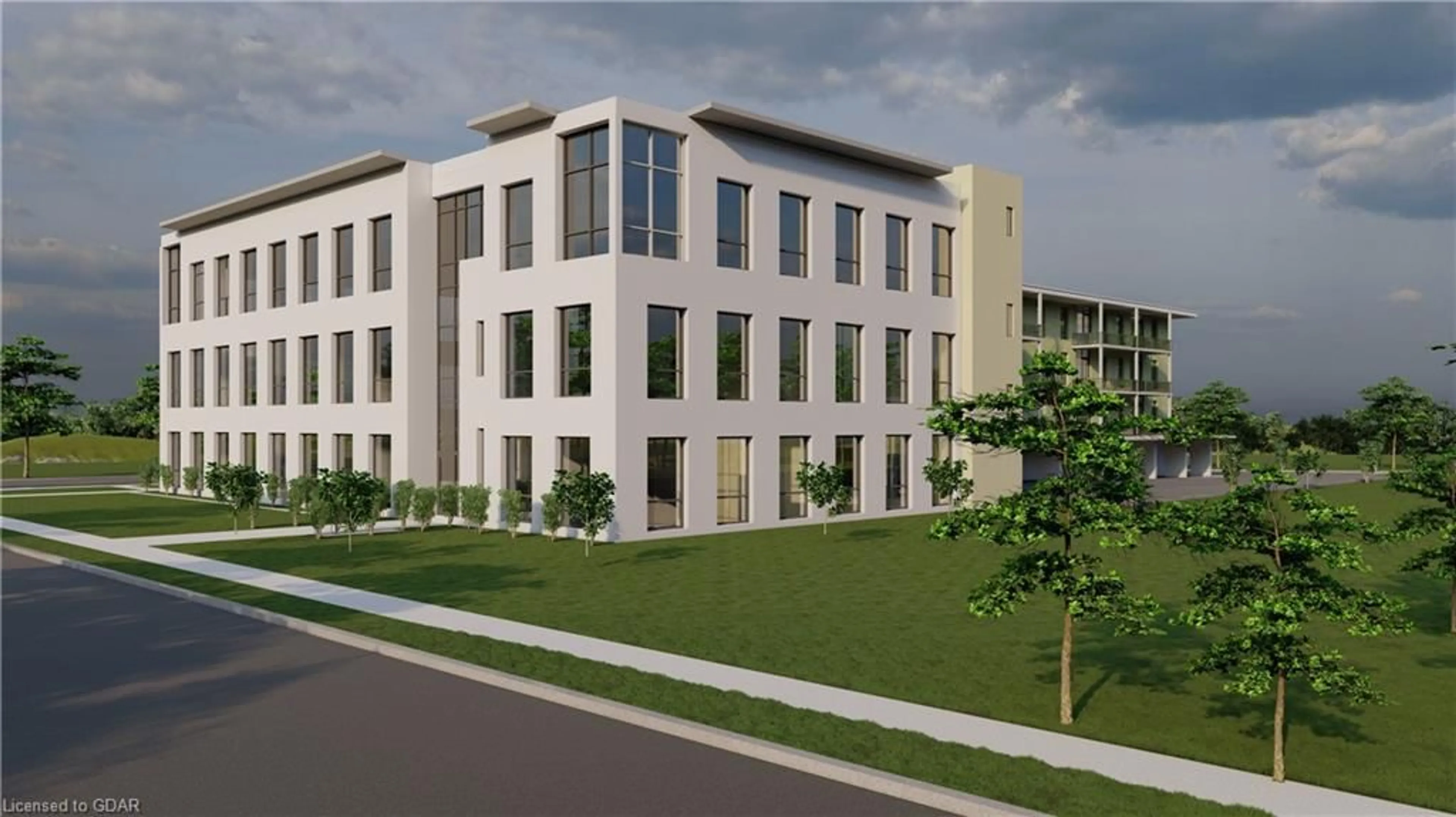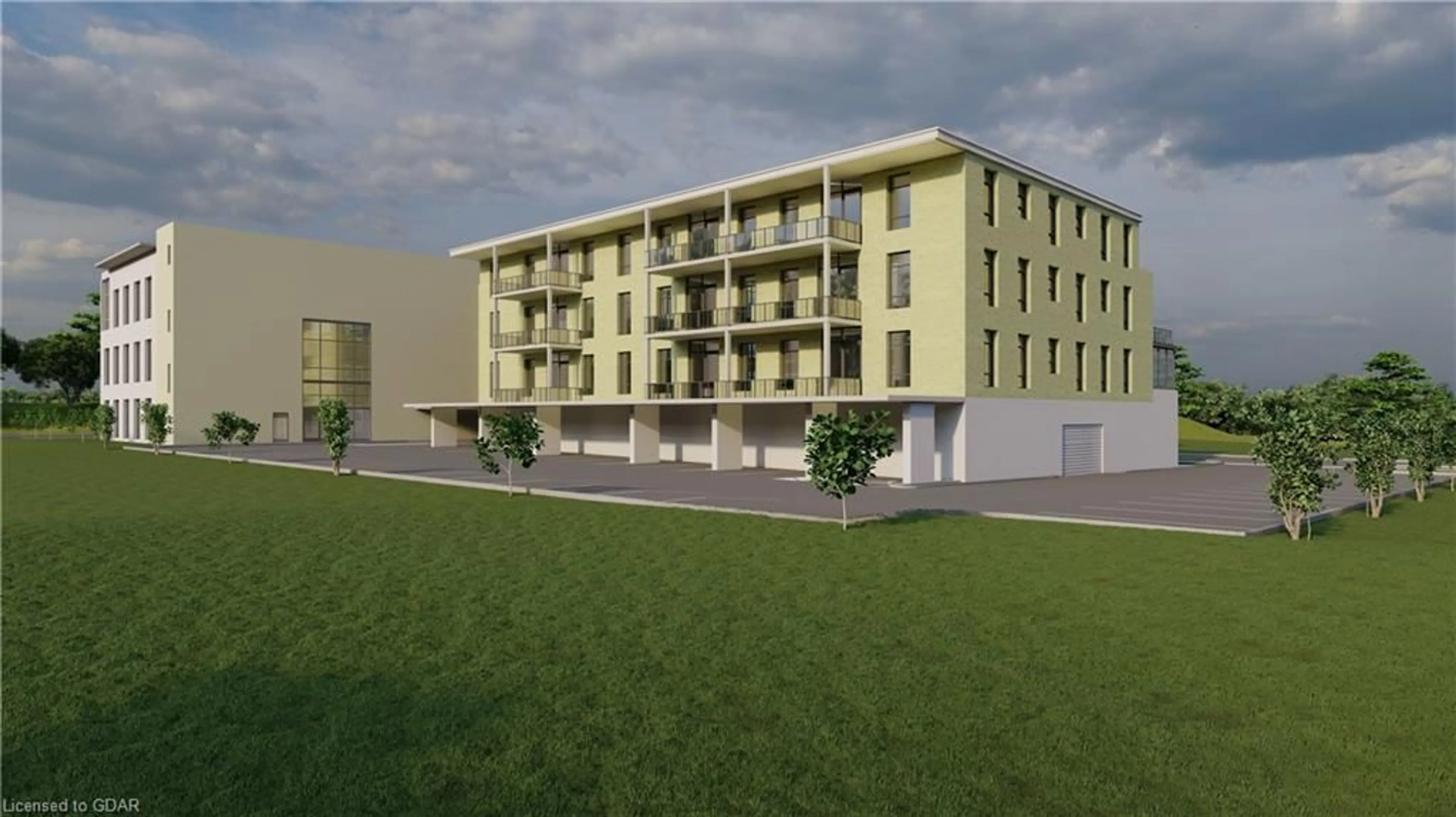1020 Goderich St #301, Port Elgin, Ontario N0H 2C3
Contact us about this property
Highlights
Estimated ValueThis is the price Wahi expects this property to sell for.
The calculation is powered by our Instant Home Value Estimate, which uses current market and property price trends to estimate your home’s value with a 90% accuracy rate.Not available
Price/Sqft$486/sqft
Est. Mortgage$2,555/mo
Maintenance fees$495/mo
Tax Amount (2024)-
Days On Market107 days
Description
Welcome to Powerlink Residences, an exclusive boutique condominium in the heart of Port Elgin's thriving community. This stunning building features 18 modern suites, thoughtfully designed for a convenient and connected lifestyle, ranging from 1,200 to 1,830 sq ft. With 40% already sold out and 6 new units just added, now is the perfect time to secure your place in this highly sought-after development. This spacious and thoughtfully designed suite offers an open-concept living and dining area, seamlessly connected to a modern kitchen equipped with quartz countertops, an island with seating, and direct access to a private balcony. The primary bedroom features a walk-in closet and an ensuite bathroom, while a second bedroom, perfect for guests or a home office, is conveniently located near the main bathroom. Additional features include a mechanical/laundry room and large windows that flood the space with natural light, ensuring comfort and functionality throughout. All units at Powerlink Residences boast luxurious finishes, including full-tile showers, contemporary trim, and high-efficiency lighting, heating, and cooling. Plus, each suite is customizable to fit your lifestyle, with select units offering an optional three-bedroom loft layout. Residents will enjoy building amenities such as covered parking, secure entry, a state-of-the-art elevator, storage lockers, and a multi-use area. Condo fees cover a comprehensive range of services, including building insurance, maintenance, garbage removal, landscaping, parking, and more. Powerlink Residences is just a 20-minute drive from Bruce Power, offering unmatched quality and value in Saugeen Shores. Don't miss your chance to be part of this exciting new development!
Property Details
Interior
Features
Main Floor
Living Room/Dining Room
8.61 x 7.14Bedroom
4.78 x 3.73Bedroom
3.73 x 3.78Bathroom
2.08 x 2.493-Piece
Exterior
Features
Parking
Garage spaces 1
Garage type -
Other parking spaces 0
Total parking spaces 1
Condo Details
Amenities
Business Centre (WiFi Bldg), Elevator(s), Party Room, Parking
Inclusions
Property History
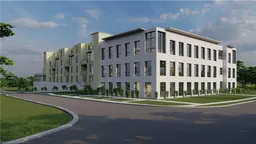 10
10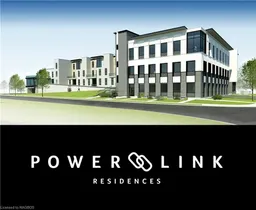 10
10
