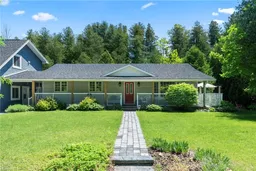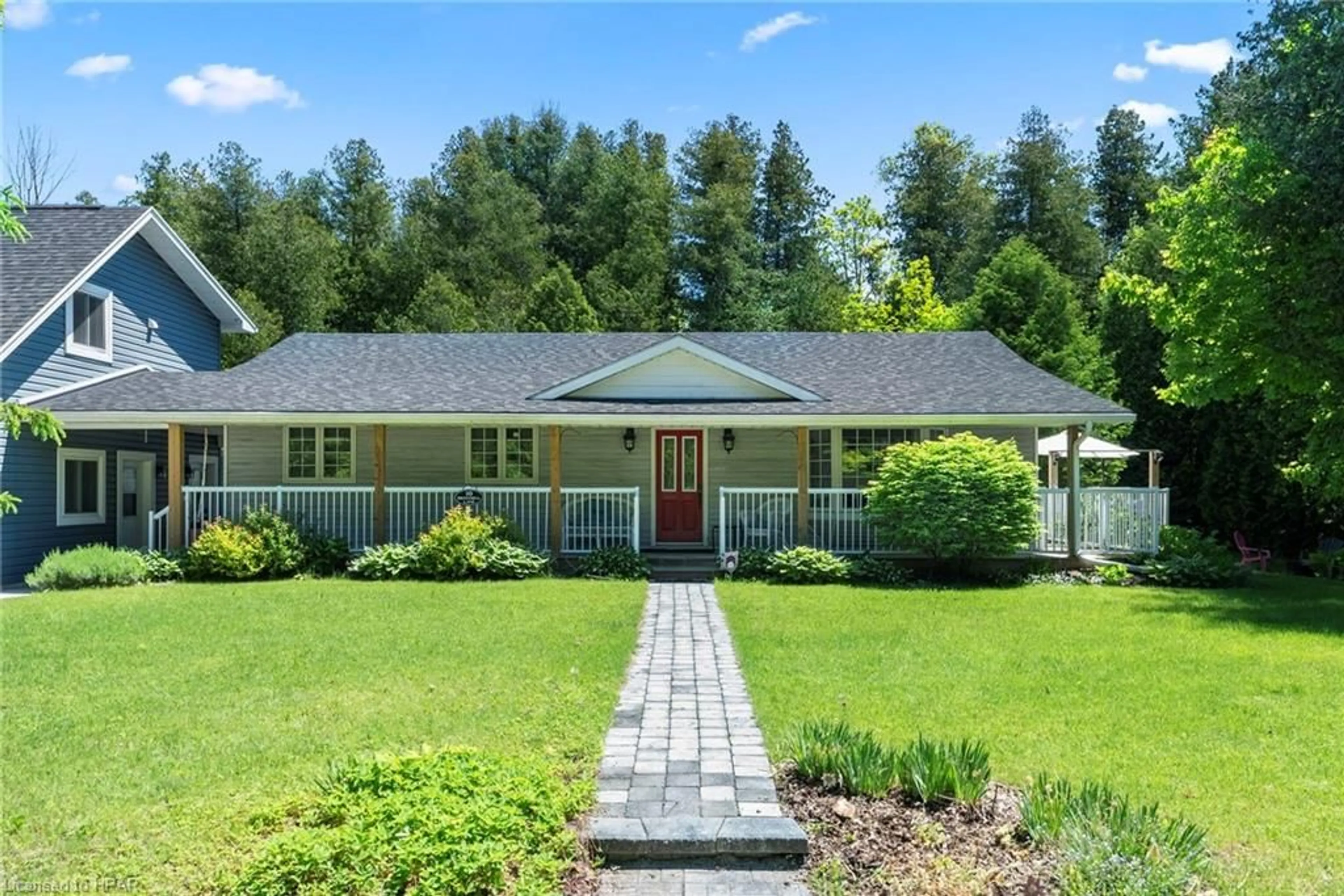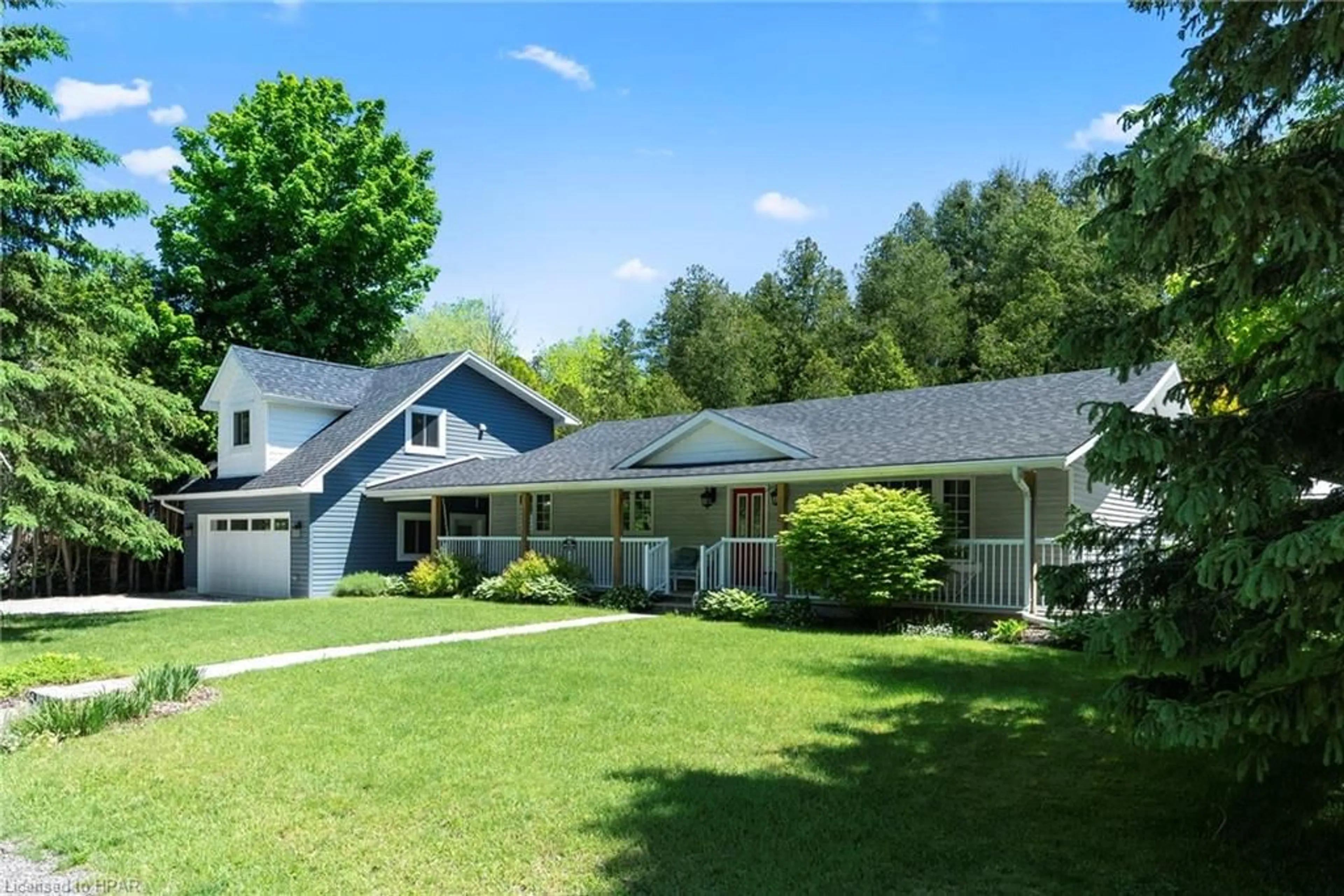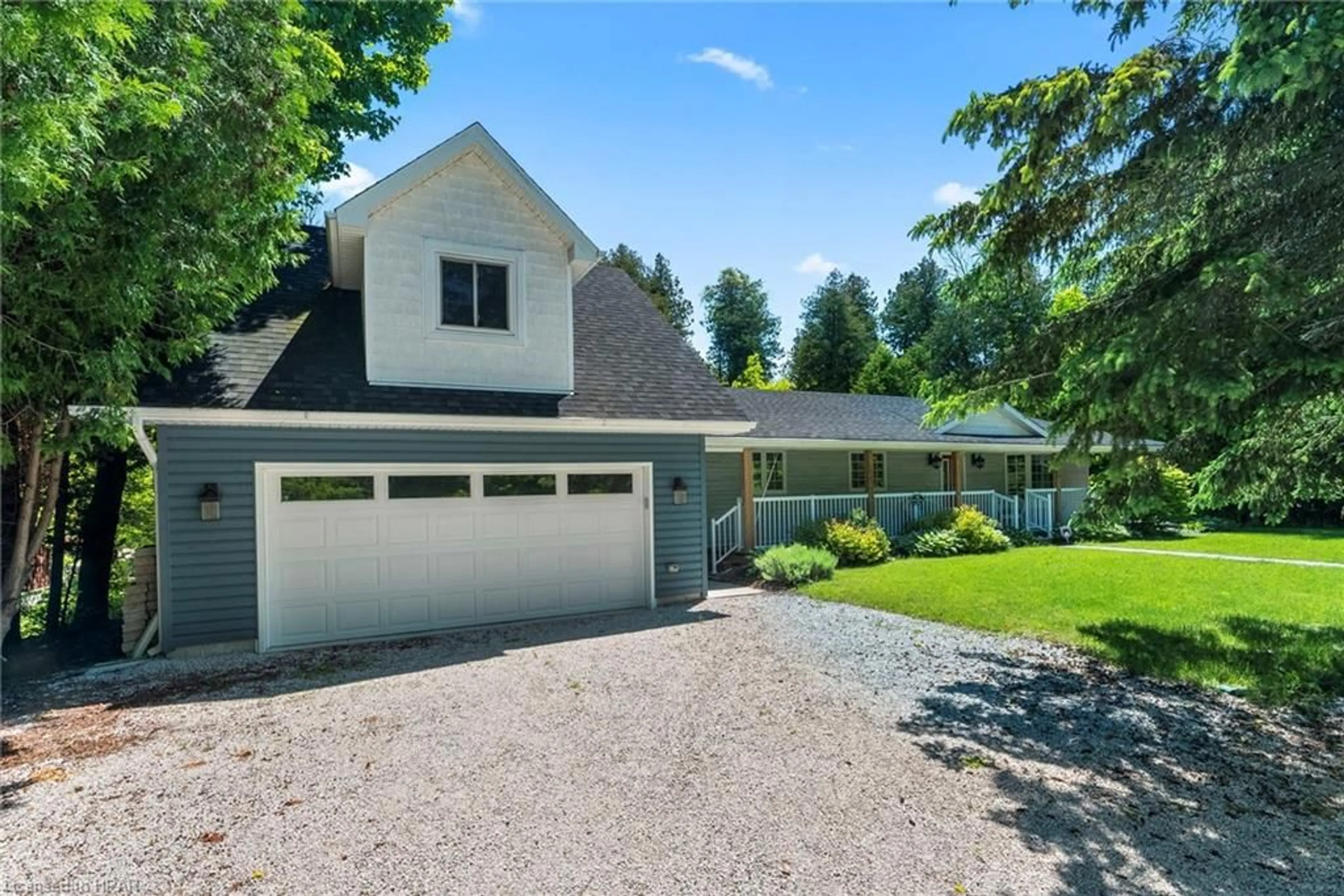10 Mitchell Lane, Port Elgin, Ontario N0H 2C1
Contact us about this property
Highlights
Estimated ValueThis is the price Wahi expects this property to sell for.
The calculation is powered by our Instant Home Value Estimate, which uses current market and property price trends to estimate your home’s value with a 90% accuracy rate.$918,000*
Price/Sqft$665/sqft
Est. Mortgage$5,149/mth
Tax Amount (2023)$4,690/yr
Days On Market85 days
Description
Visit REALTOR® website for additional information. Nestled in amazing Saugeen Shores, this 4-bed, 3-bath bungalow offers tranquility and convenience. Located on a picturesque, wooded lot within walking distance to the Beach, it's perfect for a vacation home or year-round living. Step inside to discover a vaulted living room and kitchen dining area with a walkout to the Wrap-around deck and front porch. Outside, the deck is the highlight, offering multiple vantage points to soak in the surrounding beauty. The backyard, enveloped by mature trees, provides a private and peaceful escape. The "Bunkie" above the detached garage serves as a haven for guests and offers excellent rental income potential. Ideal as a vacation home or year-round residence, this property offers the best of both worlds, tranquility on a wooded lot and convenience of beachside living.
Property Details
Interior
Features
Main Floor
Foyer
2.69 x 1.40Bathroom
4-Piece
Living Room
5.41 x 4.29bay window / hardwood floor
Kitchen
5.31 x 4.29hardwood floor / sliding doors / walkout to balcony/deck
Exterior
Features
Parking
Garage spaces 2
Garage type -
Other parking spaces 3
Total parking spaces 5
Property History
 20
20


