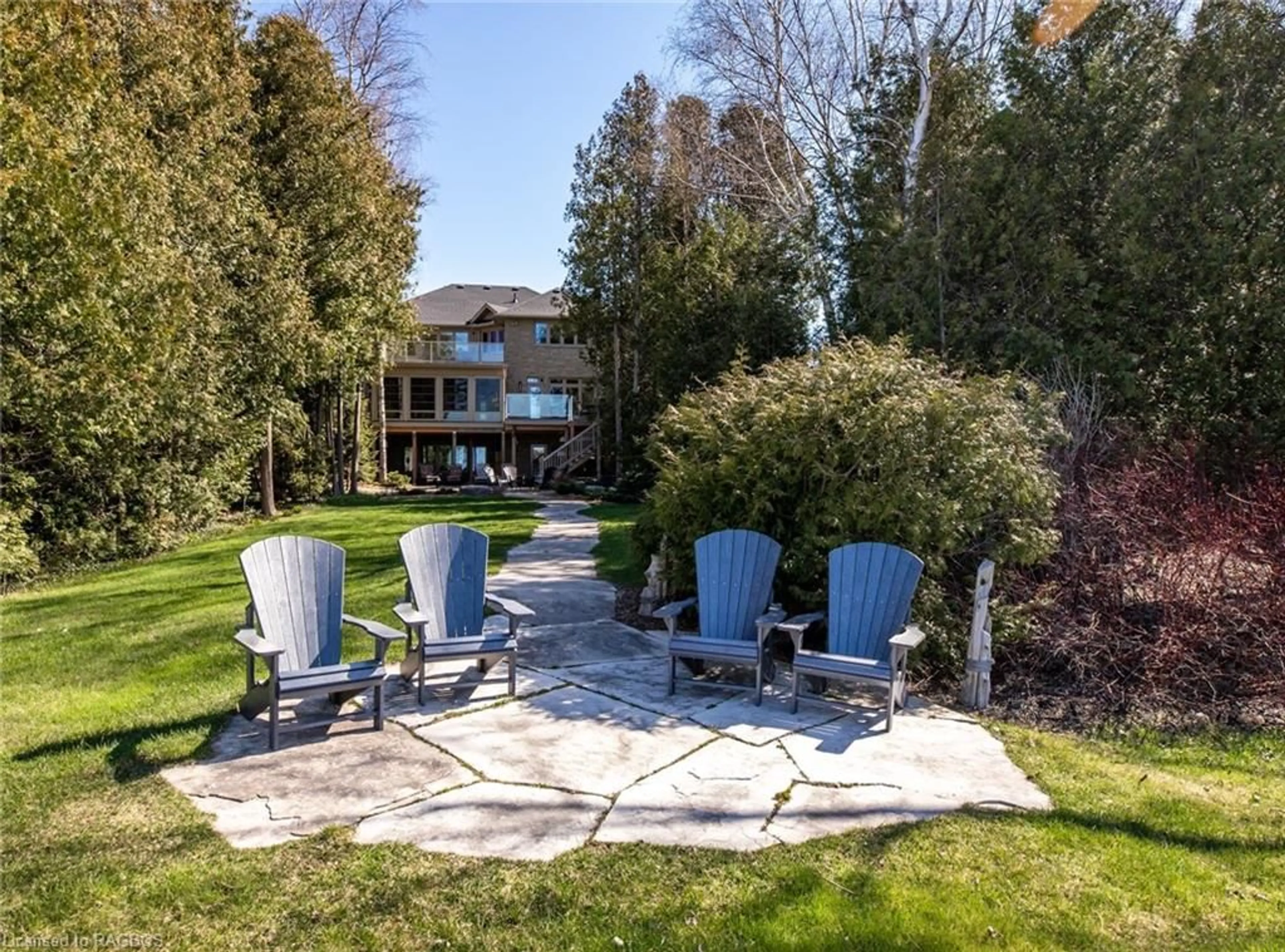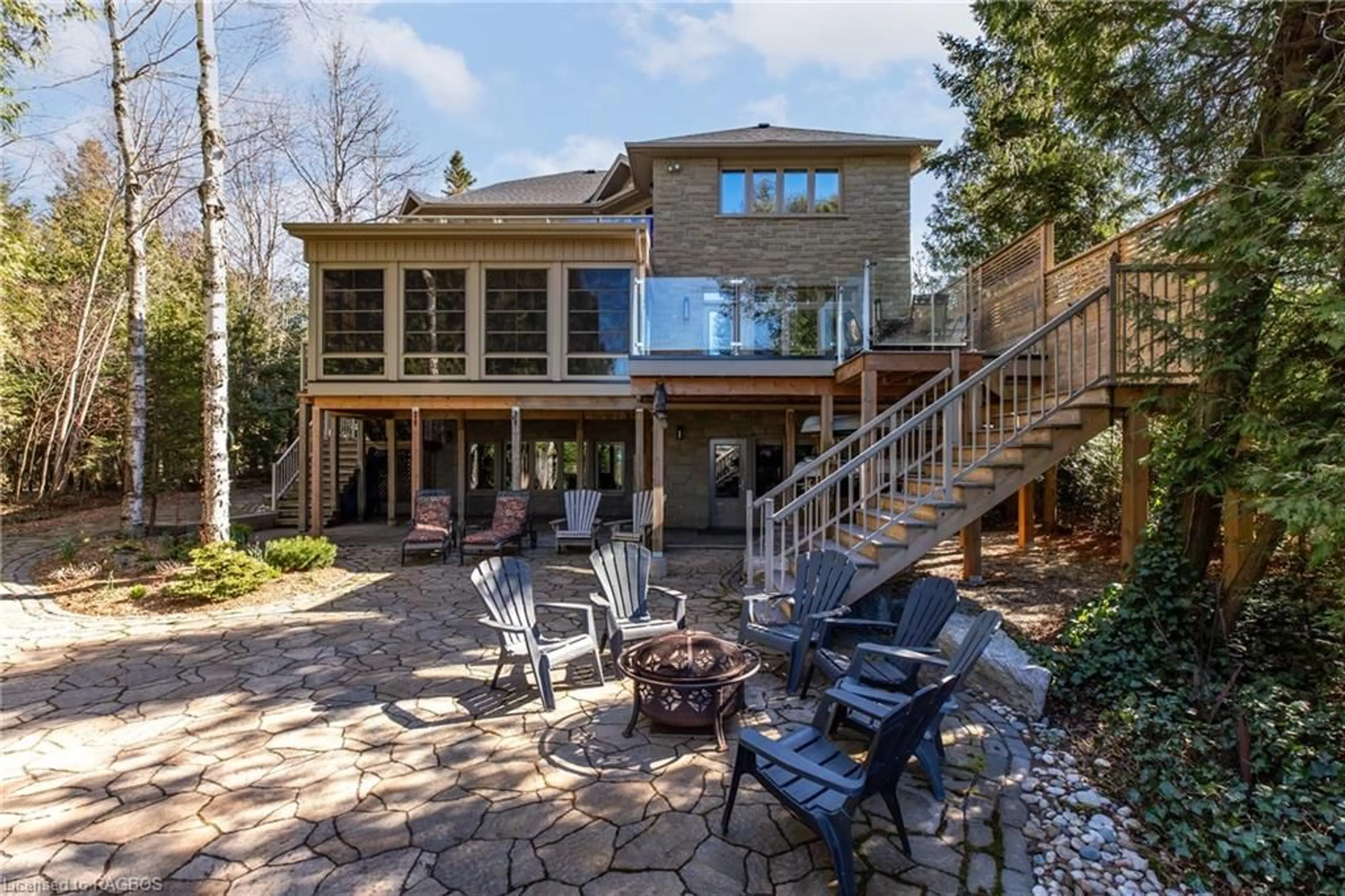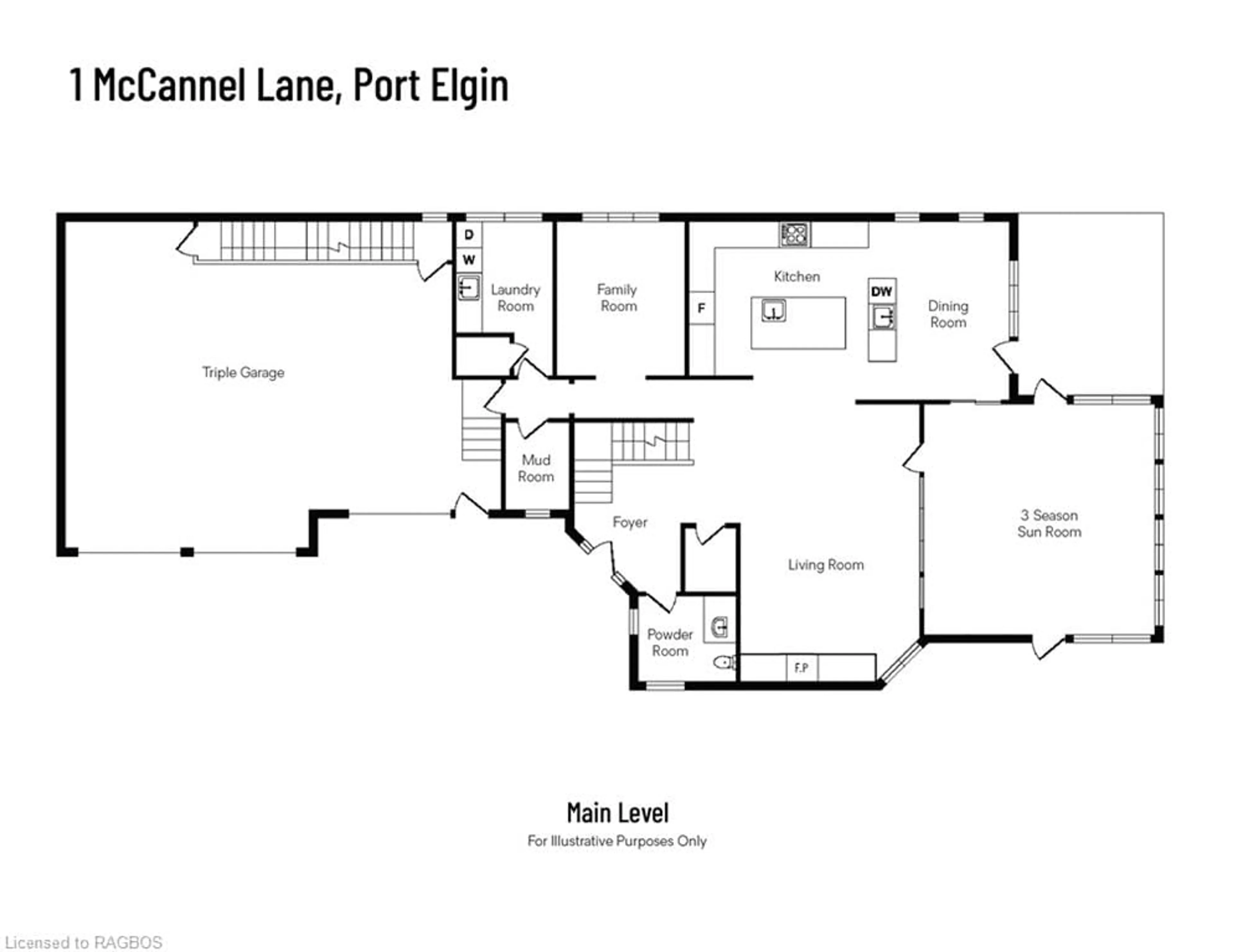1 Mccannel Lane, Saugeen Shores, Ontario N0H 2C6
Contact us about this property
Highlights
Estimated ValueThis is the price Wahi expects this property to sell for.
The calculation is powered by our Instant Home Value Estimate, which uses current market and property price trends to estimate your home’s value with a 90% accuracy rate.$2,921,000*
Price/Sqft$516/sqft
Days On Market88 days
Est. Mortgage$12,669/mth
Tax Amount (2023)$15,913/yr
Description
Welcome to your luxurious lakeside retreat on the beautiful shores of Lake Huron. This breathtaking executive home boasts spectacular views, privacy and an abundance of amenities, making it the epitome of waterfront living. With 6 bedrooms and 4.5 bathrooms, this expansive residence offers ample space for family and guests to enjoy. The soaring 19' foyer introduces the large gourmet kitchen, with all the bells and whistles for culinary enthusiasts. Adjacent is the stunning living room, featuring a cozy gas fireplace and elegant coffered ceilings, perfect for relaxing and entertaining alike. Take in the picturesque views from the three-season sunroom, overlooking the glistening waters of the lake. A main floor family room or conservatory is an ideal setting for the music lover or book worm! Convenience meets luxury with a laundry and mudroom, as well as a three-car garage with recent epoxy floor. There's even stairs to the workshop below and second level. Ascend to the second floor to find an extraordinary primary suite, complete with a balcony, panoramic views of the lake, a gas fireplace, and a lavish ensuite. Enjoy the soaker tub overlooking the water. 4 Additional bedrooms, 2 full baths, an office area and hobby room complete the second floor. Descend to the lower level, where entertainment reigns supreme in the ultimate games room, complete with a wet bar, pool table, 120" projection TV, and walk-out to the firepit, patio and path to the waterfront. Additional bedroom, bath, storage, cold room and utility. Huge workshop under the garage is the ultimate mancave. Outside boasts a pristine waterfront on Horseshoe Bay, where nature thrives, and the serene sounds of birds fill the air. Launch kayaks straight from your backyard and explore the crystal-clear waters at your leisure. Experience the pinnacle of lakeside luxury in this remarkable Lake Huron waterfront home, where every detail has been carefully crafted to provide an unparalleled living experience.
Property Details
Interior
Features
Main Floor
Living Room
6.32 x 6.10Coffered Ceiling(s)
Foyer
3.51 x 3.35Dining Room
5.94 x 4.37Family Room
4.29 x 4.24Exterior
Features
Parking
Garage spaces 3
Garage type -
Other parking spaces 3
Total parking spaces 6
Property History
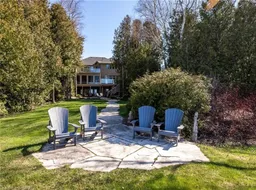 50
50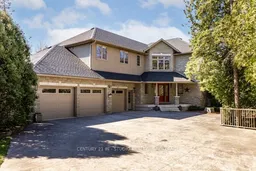 40
40
