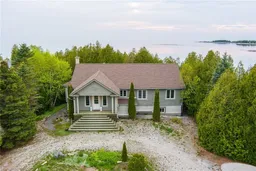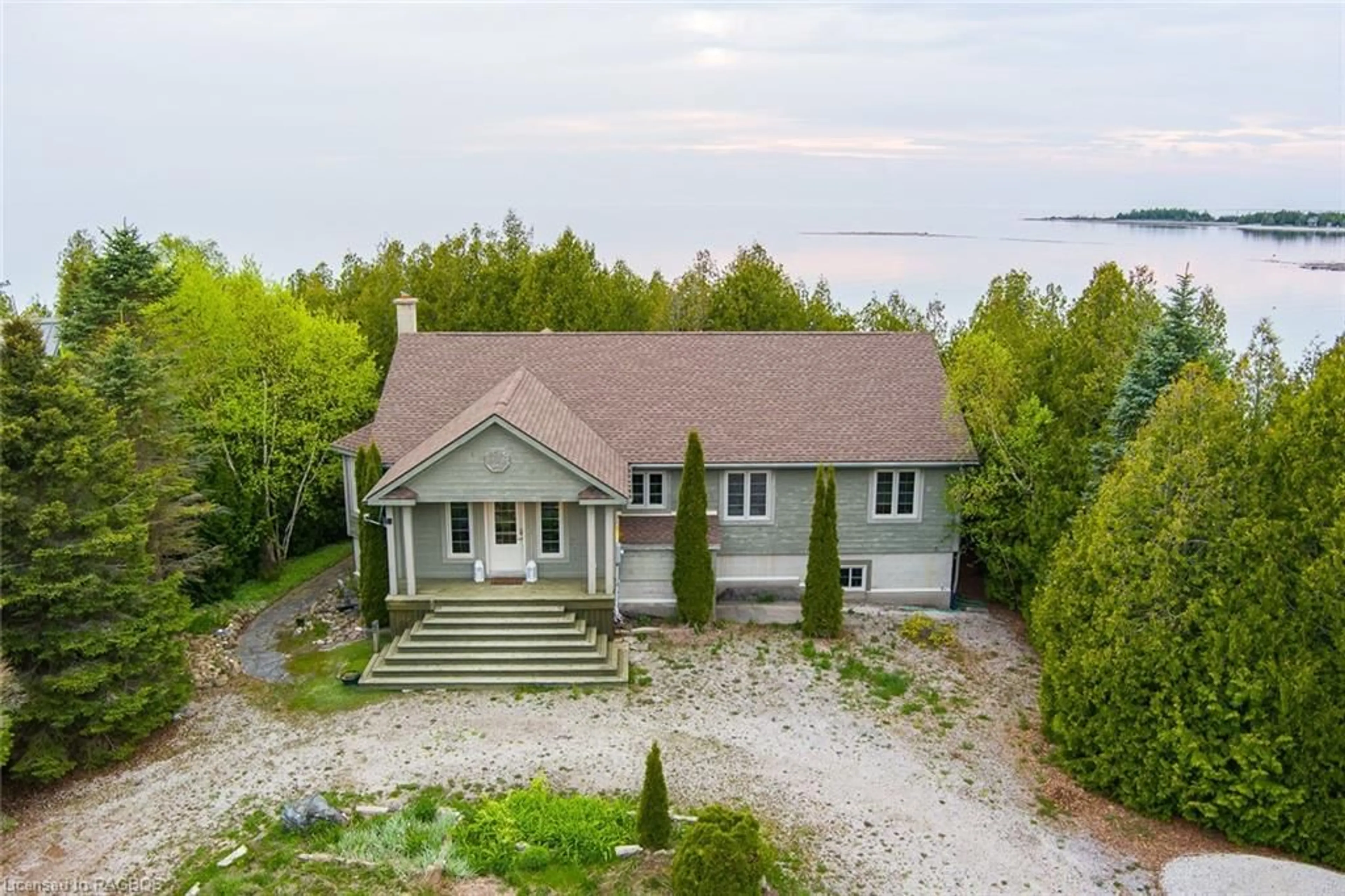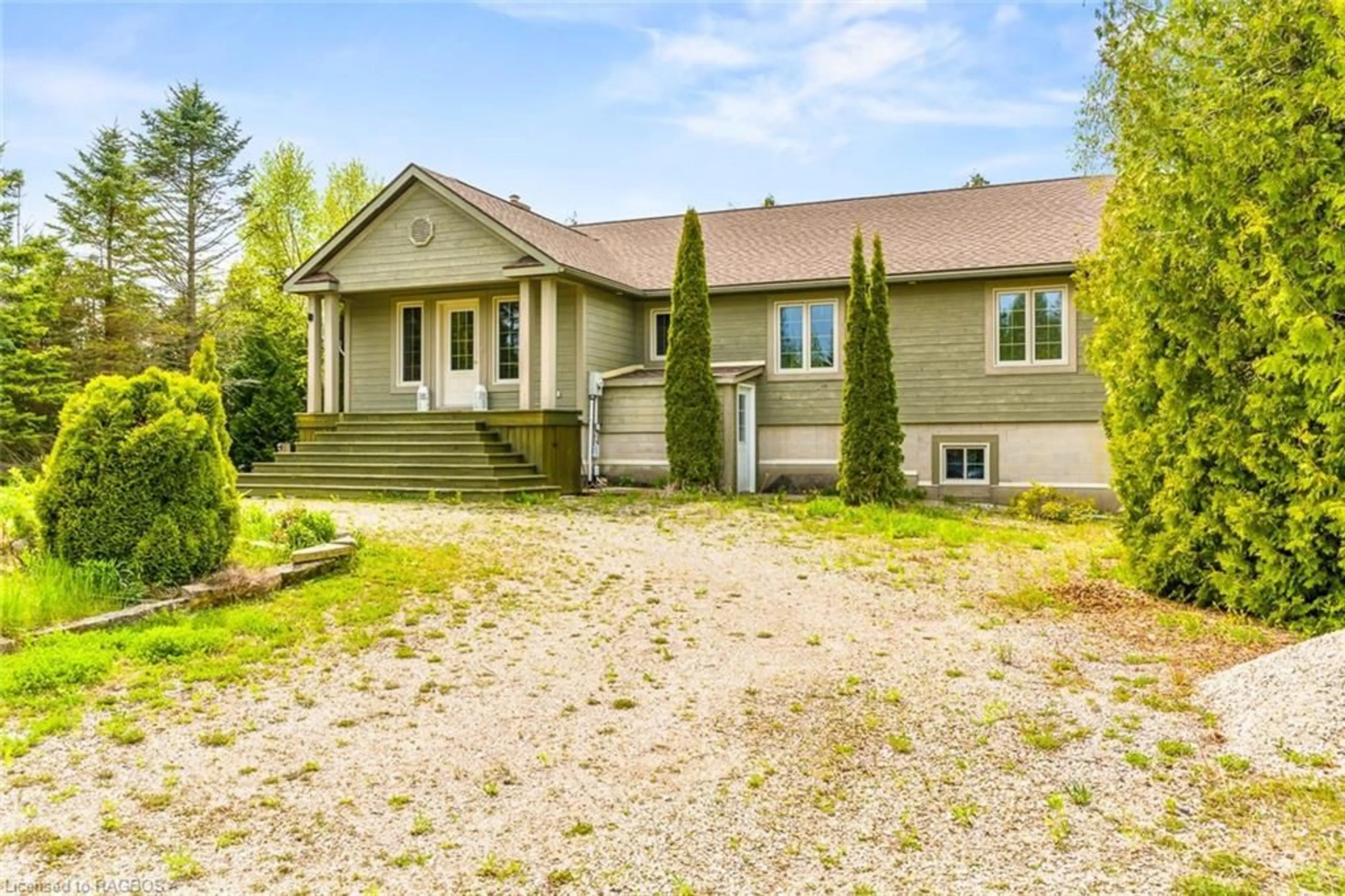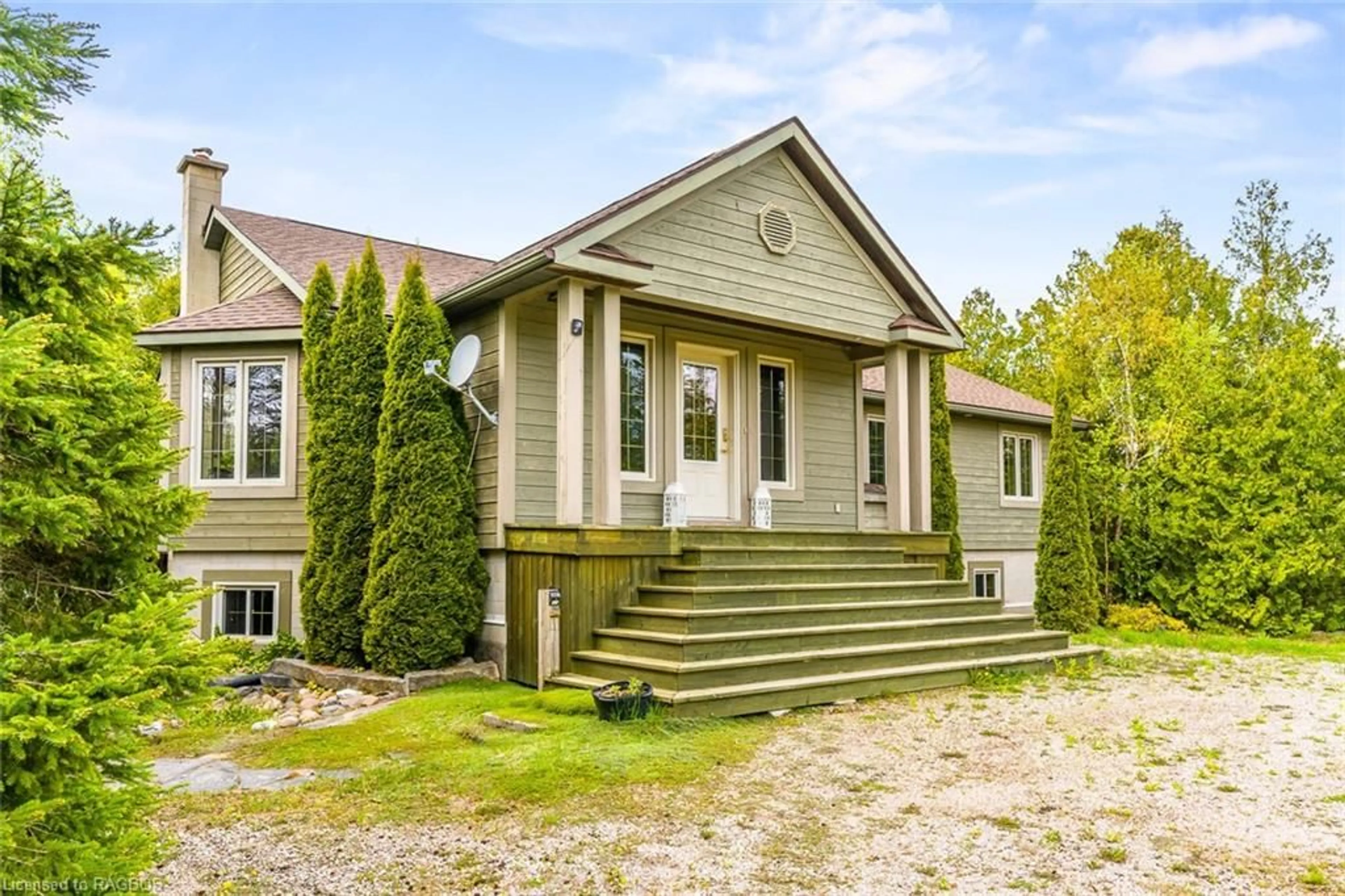61 Fox Trail, Northern Bruce Peninsula, Ontario N0H 1Z0
Contact us about this property
Highlights
Estimated ValueThis is the price Wahi expects this property to sell for.
The calculation is powered by our Instant Home Value Estimate, which uses current market and property price trends to estimate your home’s value with a 90% accuracy rate.Not available
Price/Sqft$422/sqft
Est. Mortgage$5,536/mo
Tax Amount (2023)$5,398/yr
Days On Market178 days
Description
This BUNGALOW situated on the stunning WATERFRONT of Lake Huron, is impeccably designed for year-round luxury offering unparalleled views and access to the water. Boasting 4 bedrooms and 2 bathrooms, with the potential for a third on the lower level, this residence exudes quality craftsmanship with solid wood trim, doors, and flooring throughout. The open-concept great room features a spacious living area, kitchen, and dining room with a bay window, ideal for hosting gatherings with friends and family. A stone fireplace with an air-tight woodstove adds warmth and ambiance to the living space, while large windows and a waterside deck provide panoramic vistas of the lake. The primary bedroom is a retreat in itself, featuring a walk-out deck, expansive walk-in closet, and a luxurious ensuite bathroom with a jet tub and heated flooring. The lower level, partially finished, offers additional living space with a rec room, games room, and walk-out access to the water's edge. Situated facing West, residents can enjoy breathtaking Lake Huron SUNSETS and easy access to amenities, boat launches, beaches, hiking trails, and more in the surrounding area. Don't miss out on the opportunity to own this exceptional waterfront property that truly embodies luxury living on the shores of Lake Huron.
Property Details
Interior
Features
Main Floor
Kitchen
3.45 x 3.96Dining Room
3.48 x 5.51Great Room
4.72 x 8.08Bathroom
3-Piece
Exterior
Features
Parking
Garage spaces -
Garage type -
Total parking spaces 12
Property History
 50
50


