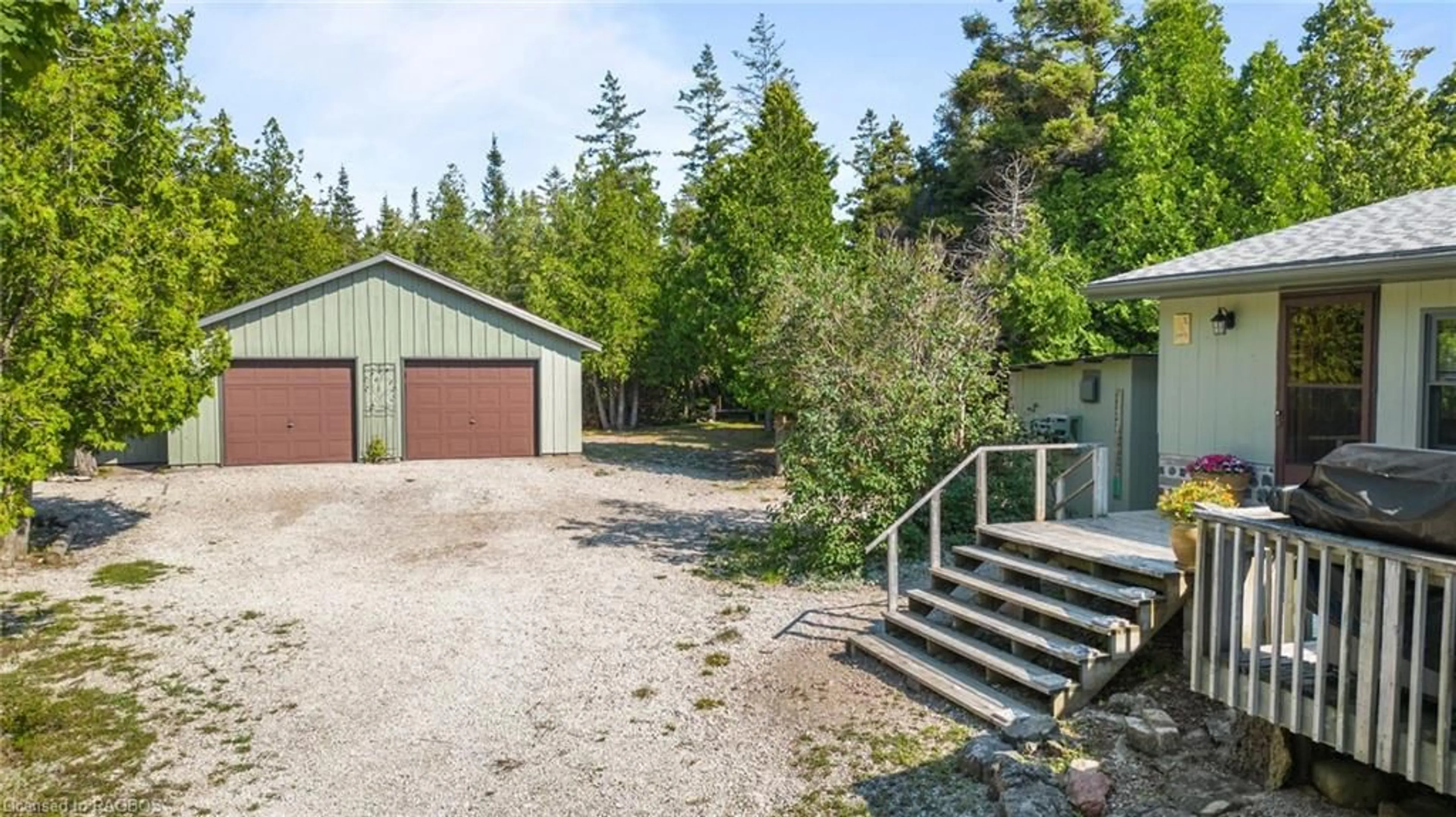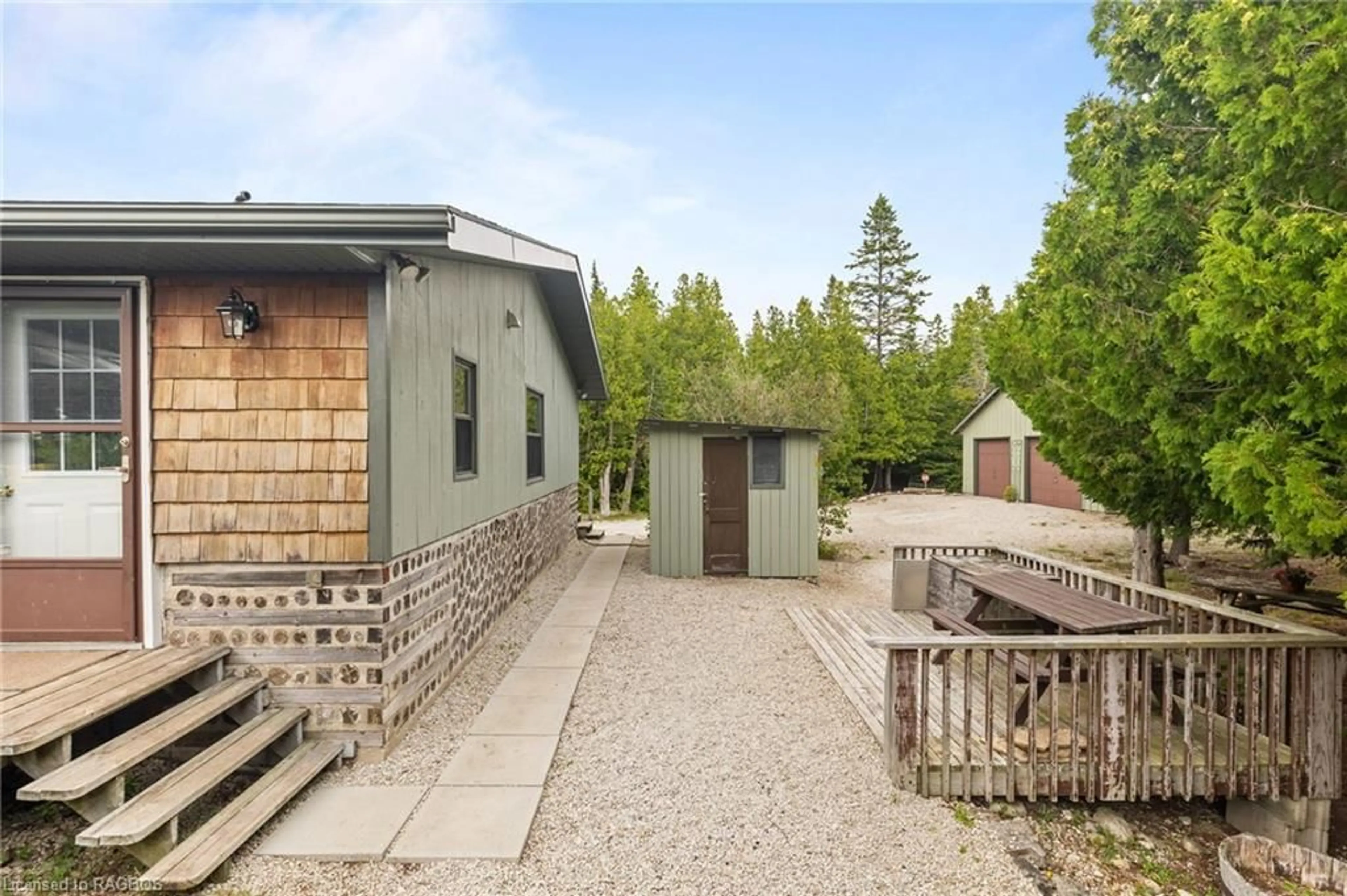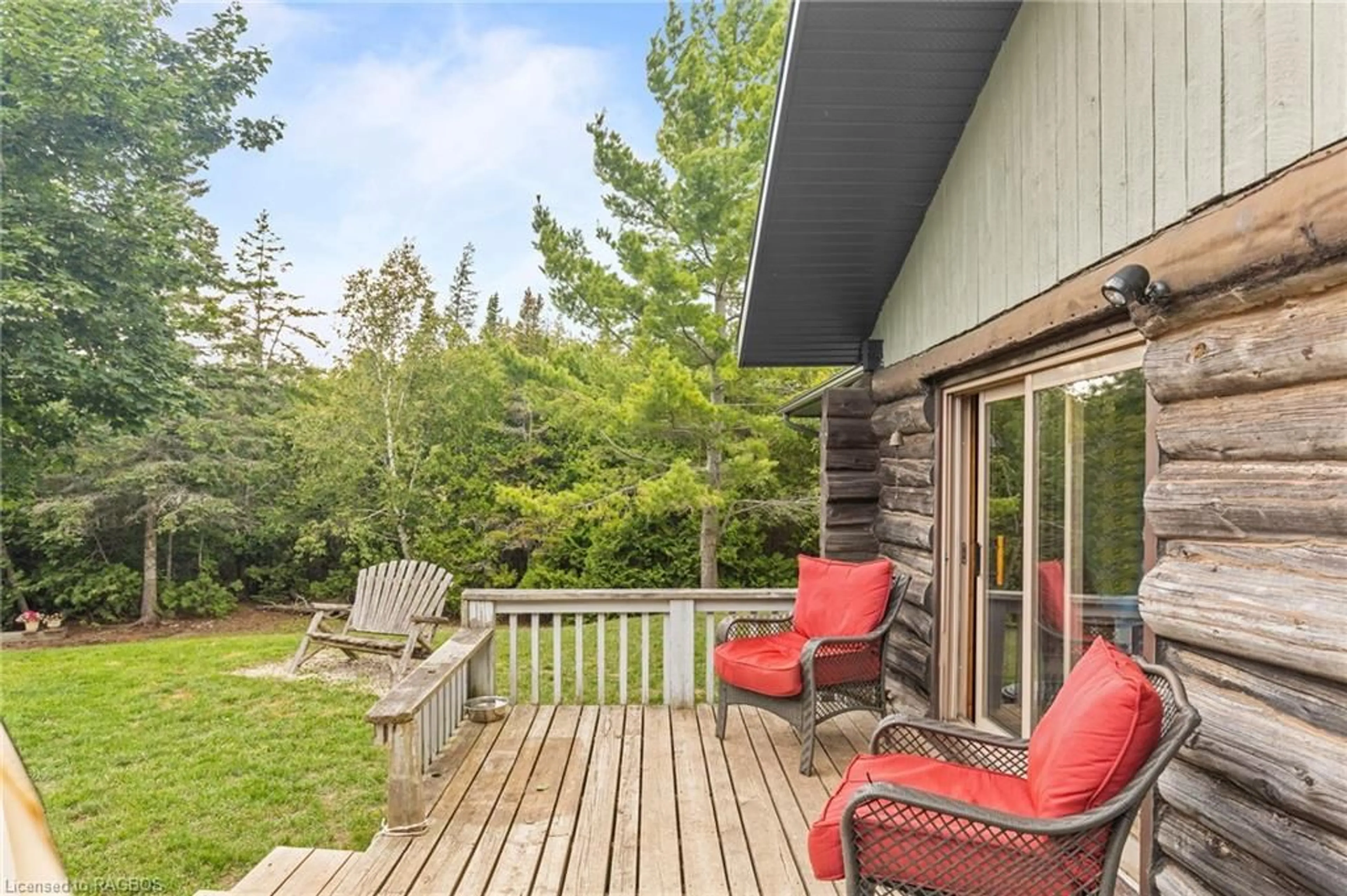579 Cape Hurd Rd, Tobermory, Ontario N0H 2R0
Contact us about this property
Highlights
Estimated ValueThis is the price Wahi expects this property to sell for.
The calculation is powered by our Instant Home Value Estimate, which uses current market and property price trends to estimate your home’s value with a 90% accuracy rate.Not available
Price/Sqft$695/sqft
Est. Mortgage$5,969/mo
Tax Amount (2023)$1,500/yr
Days On Market115 days
Description
91 acres of serene and quiet privacy on the shore of Lake Huron with no neighbours anywhere in site. Offers great investment potential for licensed STA rentals or a bed and breakfast. Tucked far back in the woods is a beautiful hand crafted log home with over 2000 sq ft of living space. 3 spacious bedrooms offer plenty of space for a family or visitors. Two updated bathrooms have granite top vanities and ceramic backsplash. One has a large shower and the other a large refinished antique soaking tub. Updated porcelain floors complete these beautiful baths. Enter through the back door after tending the garden into a spacious mudroom with plenty of space for boots shoes and all your winter gear. The large laundry room has washer, dryer laundry tub and extra chest freezer. Access to a huge 13' x 5' walk in pantry. Open concept kitchen and dining area has new porcelain flooring, new granite on counters and island and includes all appliances. Tons of storage in the hand made pine cabinets. Elmira wood stove is WETT certified as is the wood burning stone fireplace with new insert in the living room. All flooring throughout is pine and porcelain. Patio doors lead to the back deck with water views. Oversize double garage and multiple outbuildings offer unlimited possibilities. Walk the path to the shore line for stunning views and enjoy a campfire under the stars. Land currently registered with the Conservation Land Tax Incentive Program, ask for details. An exceptional property for Buyers with discerning taste, there is no other place on the Peninsula that compares. Appointments must be booked ahead of time. Please don't enter the driveway without your agent and appointment. Owners live here year round and watch dogs on site when no appointments are booked. If you want complete privacy, waterfront, acres of natural forest, a stream and multiple trails to hike, and always dreamed of living in a log home, then this is the one.
Property Details
Interior
Features
Main Floor
Living Room
5.28 x 4.93fireplace / wood-solid
Foyer
4.65 x 2.01Dining Room
5.89 x 3.10french doors / open concept / walkout to balcony/deck
Other
4.09 x 1.91Exterior
Features
Parking
Garage spaces 2
Garage type -
Other parking spaces 6
Total parking spaces 8
Property History
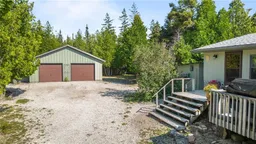 49
49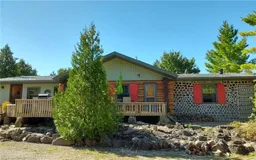 50
50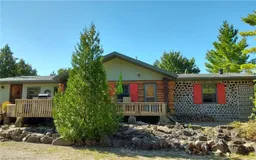 50
50
