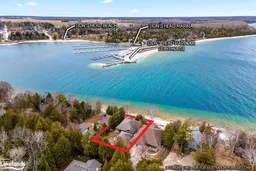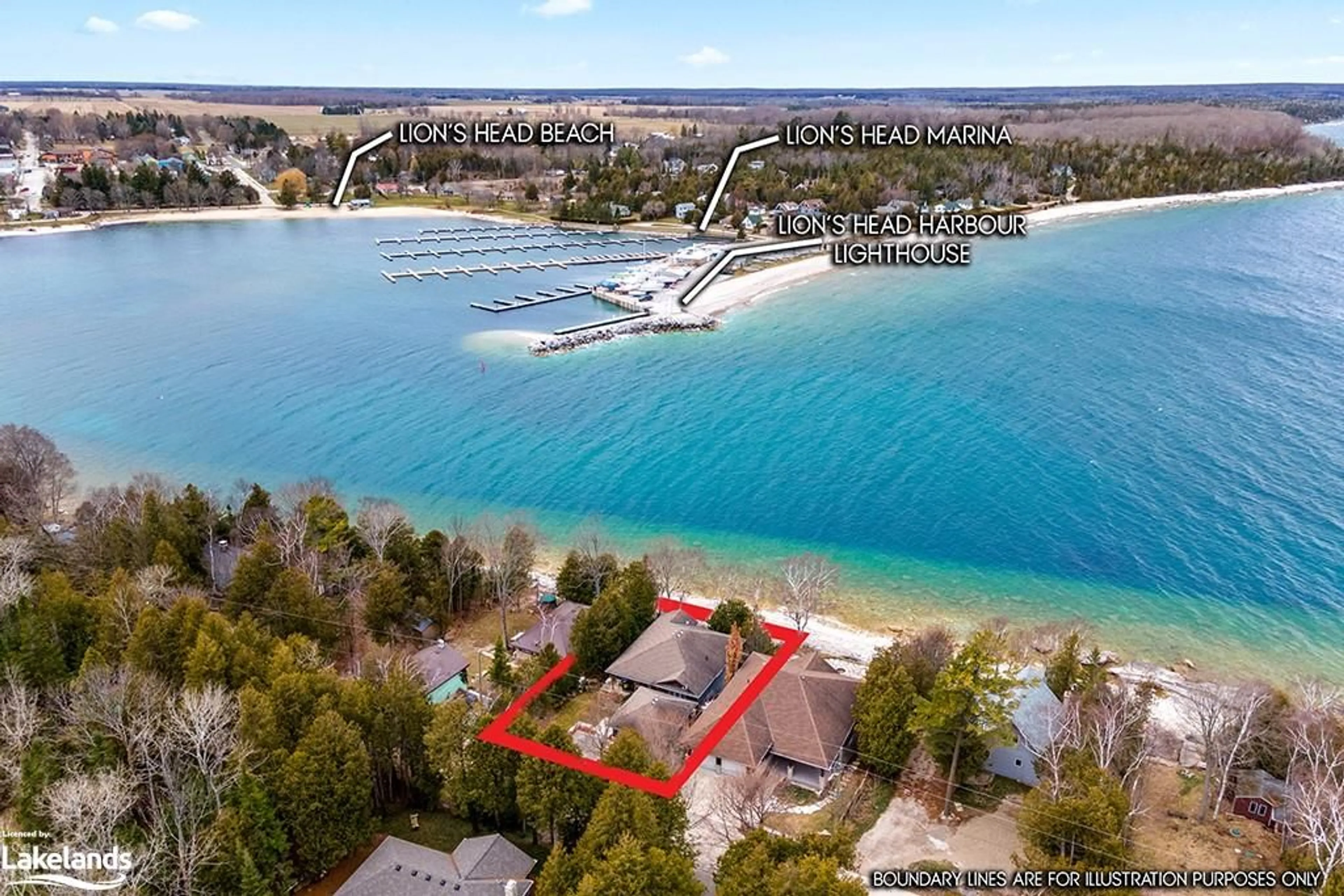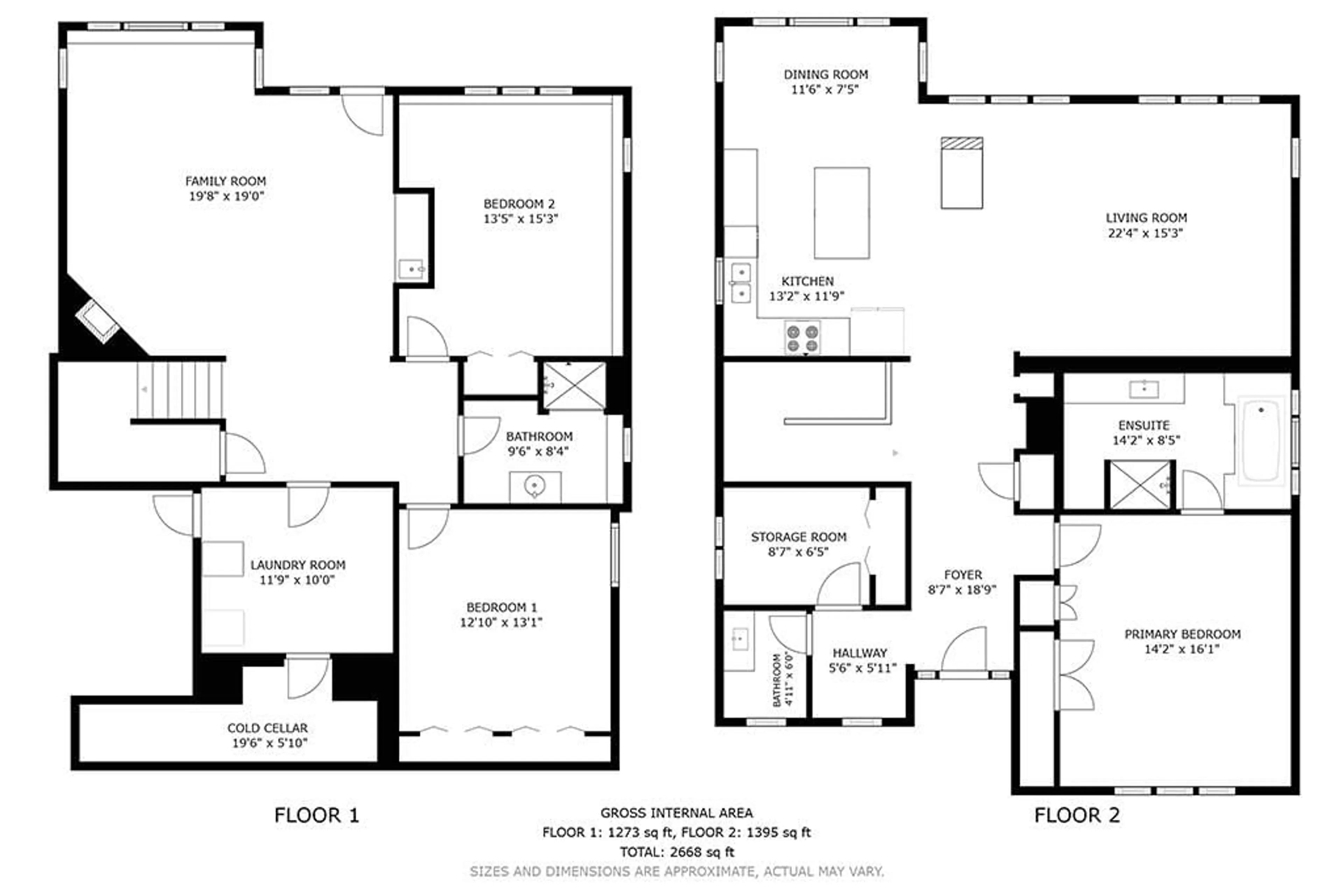54 William St, Lions Head, Ontario N0H 1W0
Contact us about this property
Highlights
Estimated ValueThis is the price Wahi expects this property to sell for.
The calculation is powered by our Instant Home Value Estimate, which uses current market and property price trends to estimate your home’s value with a 90% accuracy rate.Not available
Price/Sqft$597/sqft
Est. Mortgage$6,850/mo
Tax Amount (2024)$6,100/yr
Days On Market230 days
Description
Exceptional waterfront property with clean, protected shoreline in Lion’s Head Bay just steps to the marina. Custom designed and built bungalow with walk-out. 2 fireplaces, hardwood flooring. Unique garage layout allows for lower level workshop and storage. Impeccably maintained with pride of ownership evident. Unlike any other lake house you have seen. Incredible location! Friendly entrance to water. Genuinely well priced by comparison. Must see in person to fully understand and appreciate all the features and benefits of this remarkable waterfront home and property. The owners live permanently in this location and boast about the many activities ‘The Bruce’ has to offer and the comfortable sense of community. Quiet, no-through street with minimal traffic. A great weekend getaway retreat. Welcome to Lakefront Living!
Property Details
Interior
Features
Main Floor
Laundry
12 x 10Bedroom
20 x 5Bathroom
3-Piece
Family Room
20 x 18walkout to balcony/deck / wet bar
Exterior
Features
Parking
Garage spaces 1
Garage type -
Other parking spaces 2
Total parking spaces 3
Property History
 50
50


