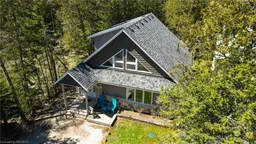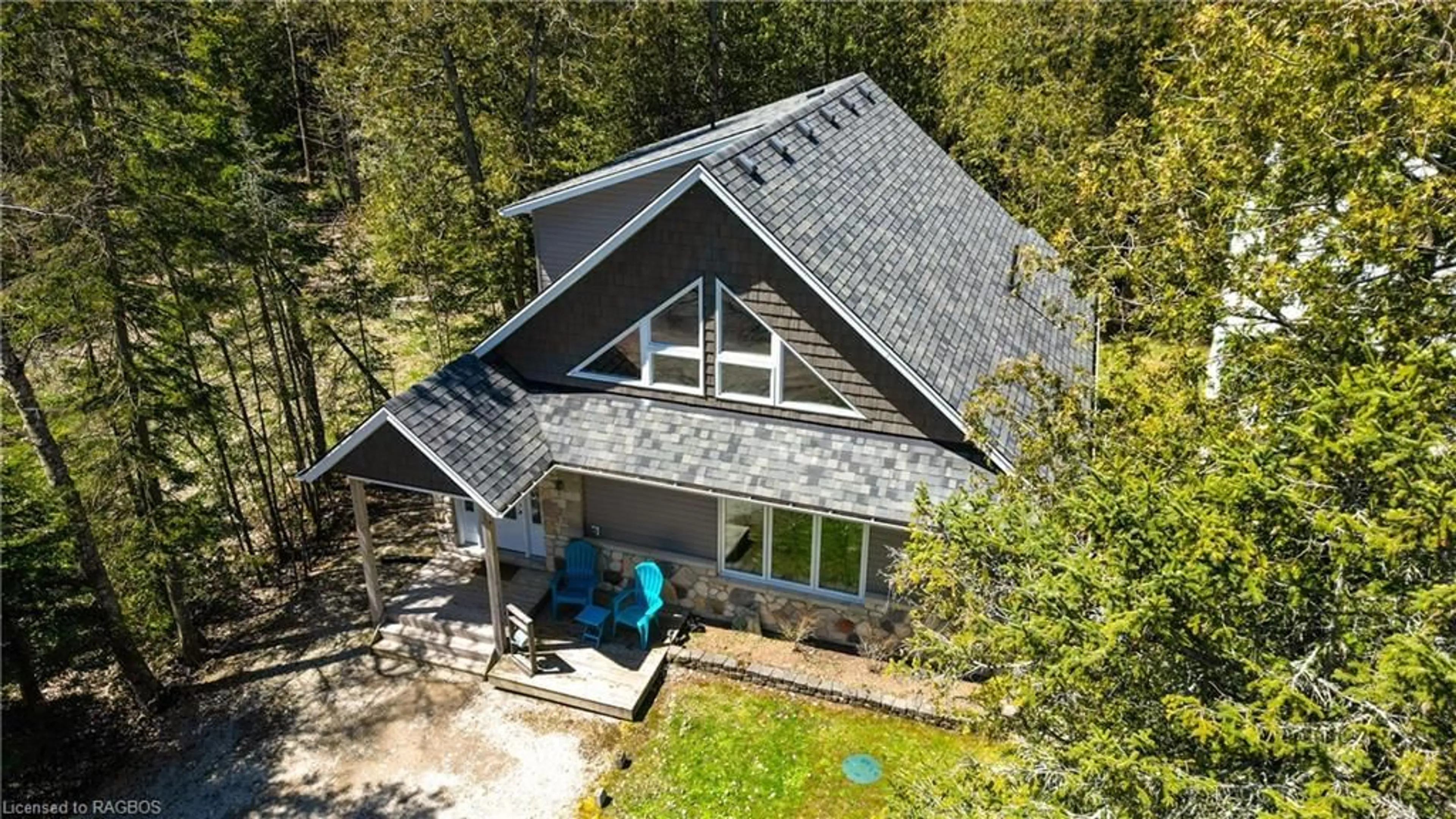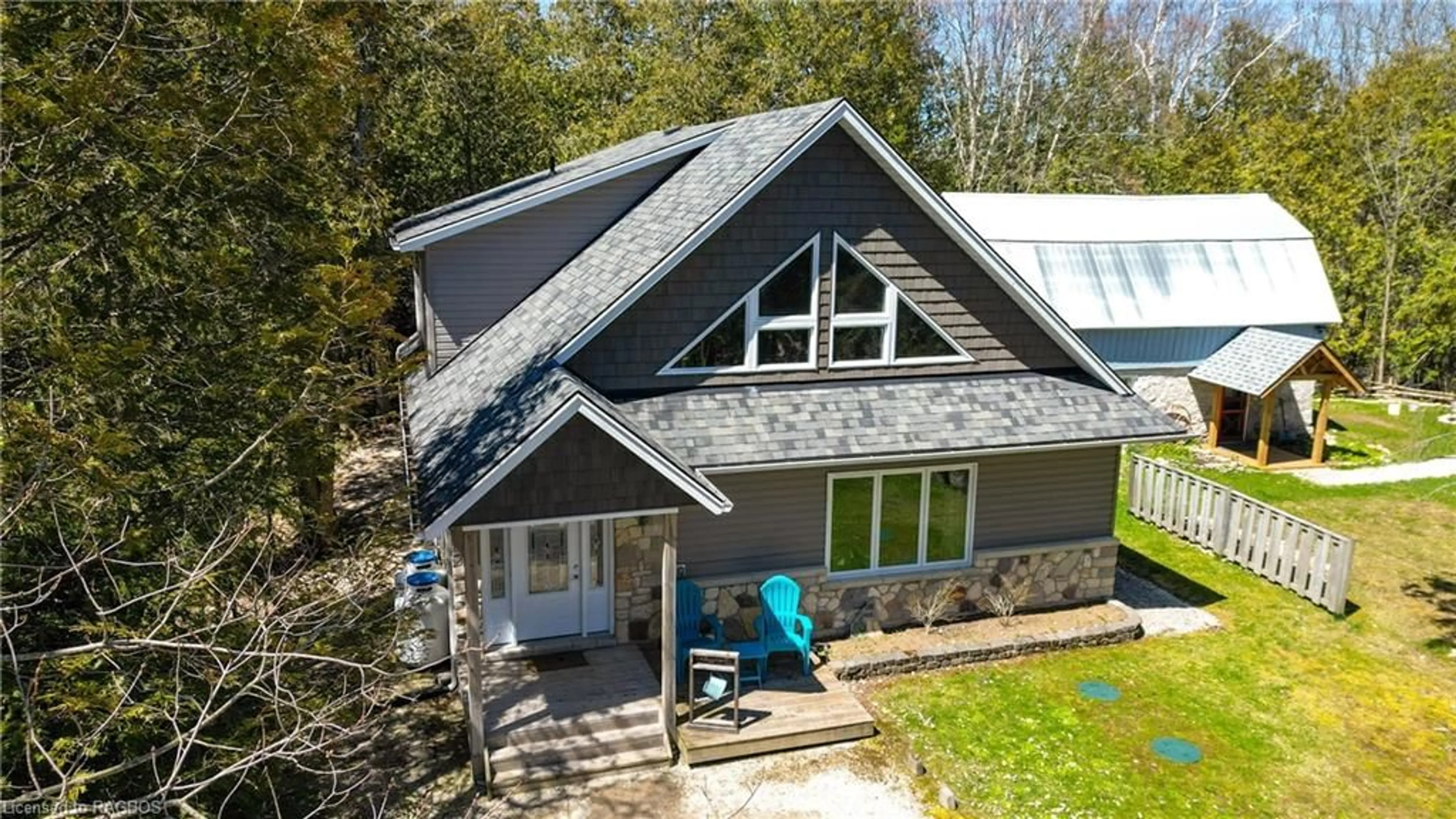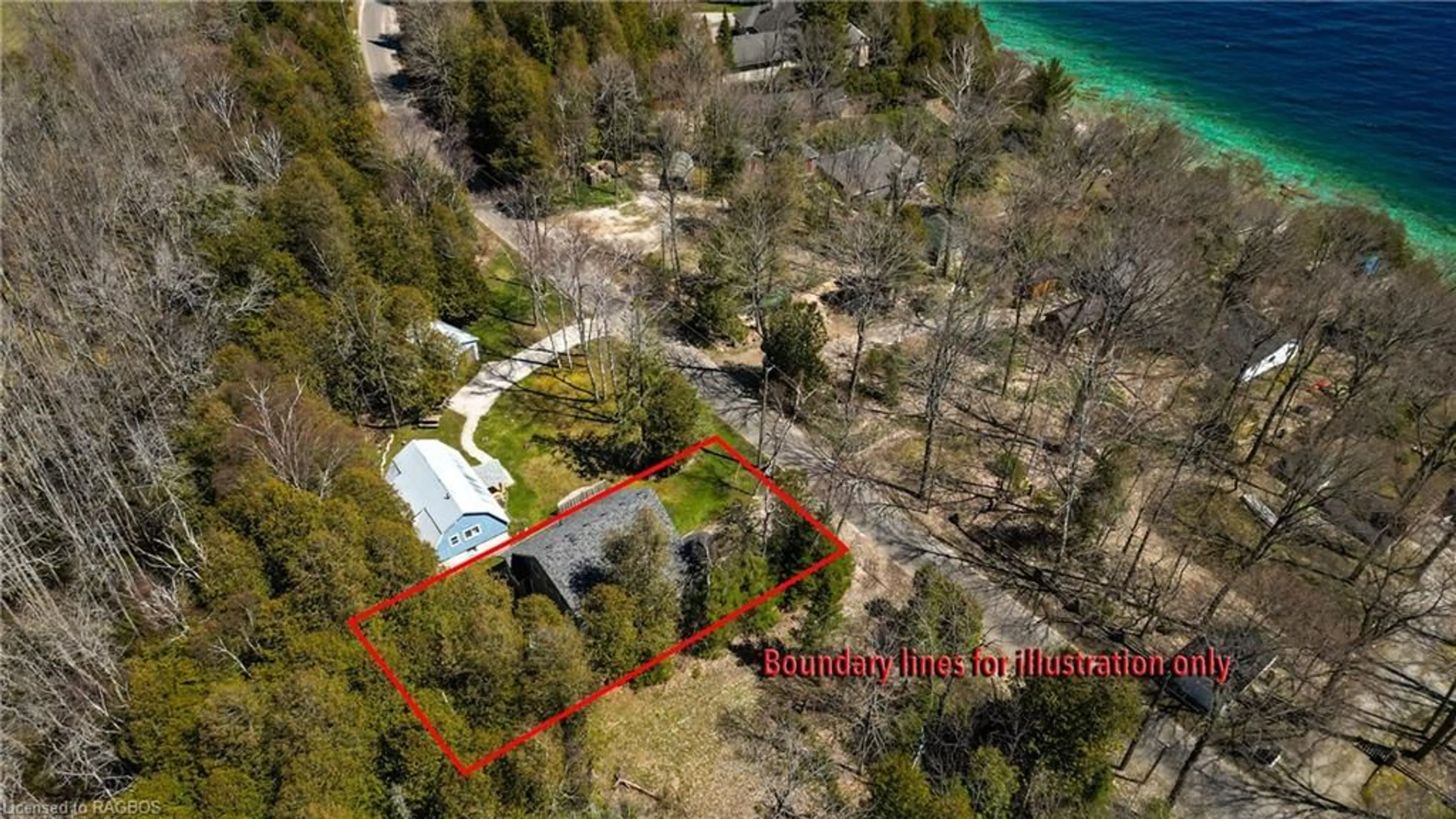39 Whippoorwill Rd, Northern Bruce Peninsula, Ontario N0H 1W0
Contact us about this property
Highlights
Estimated ValueThis is the price Wahi expects this property to sell for.
The calculation is powered by our Instant Home Value Estimate, which uses current market and property price trends to estimate your home’s value with a 90% accuracy rate.$685,000*
Price/Sqft$311/sqft
Days On Market122 days
Est. Mortgage$3,002/mth
Tax Amount (2024)$3,376/yr
Description
This year-round 3 bedrooms/2.5 baths home/cottage offers excellent rental potential with a great layout for a family home or retirement! Inside the foyer, you are greeted with an open concept living space, high cathedral ceilings and large windows. Perfect for entertaining! Spacious kitchen with SS appliances, slow close drawers & under-cabinet lighting. Main level master suite offers a 4PC ensuite & walk-in closet! The upper level loft is a nice spot to sit and relax or perfect for a home office. 2 large bedrooms + 3PC bath on upper level. BONUS! The 700+sq.ft. unfinished basement waiting for you as secondary living space, theatre, office or man cave. All furniture and furnishings are included, making it ready-to-use. Very well maintained home built in 2016, it still feels like new! Low maintenance exterior with vinyl siding, plus you'll love the covered back deck to enjoy rain or shine! BBQs await! Well treed for privacy at the back, and located on a year-round municipal roadway. Enjoy the seasonal water views! Close to Lion's Head, the Bruce Trail & public beaches!
Property Details
Interior
Features
Main Floor
Bathroom
10.07 x 6.064-piece / ensuite
Bedroom Primary
13.06 x 13.04ensuite privilege / walk-in closet
Kitchen
17.05 x 12.03double vanity / walkout to balcony/deck
Bonus Room
6.06 x 4.03Walk-in Closet
Exterior
Features
Parking
Garage spaces -
Garage type -
Total parking spaces 4
Property History
 50
50


