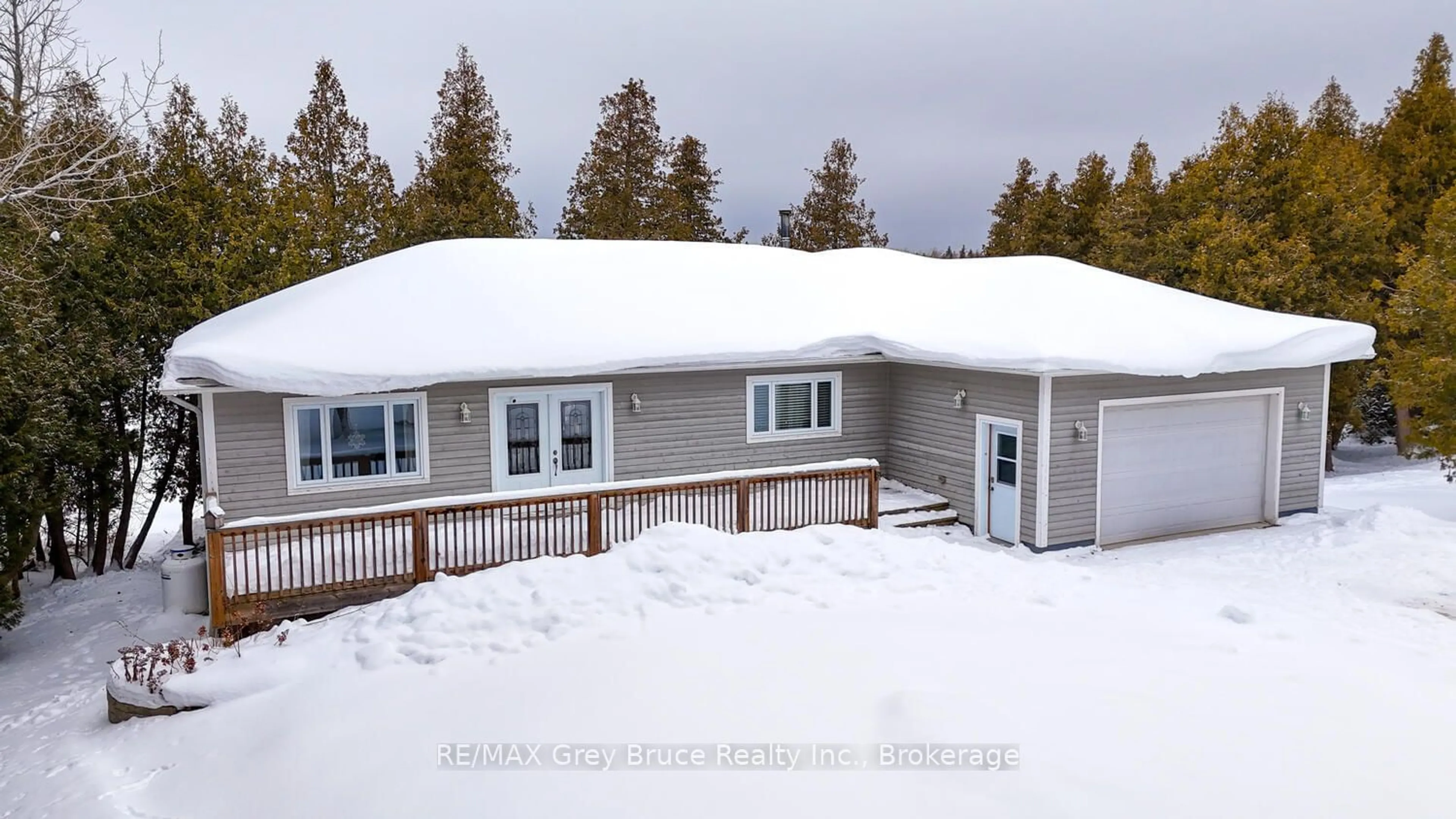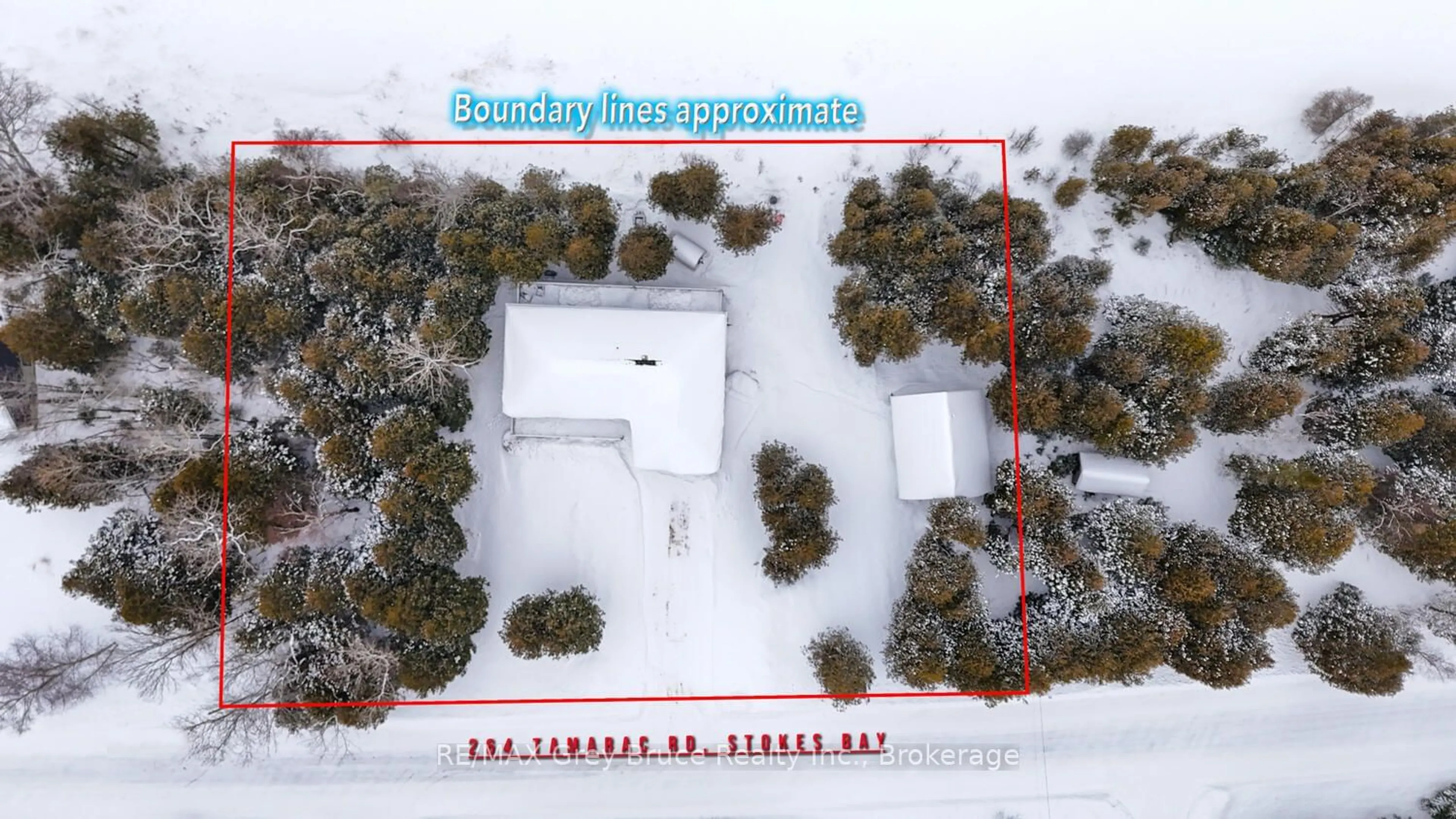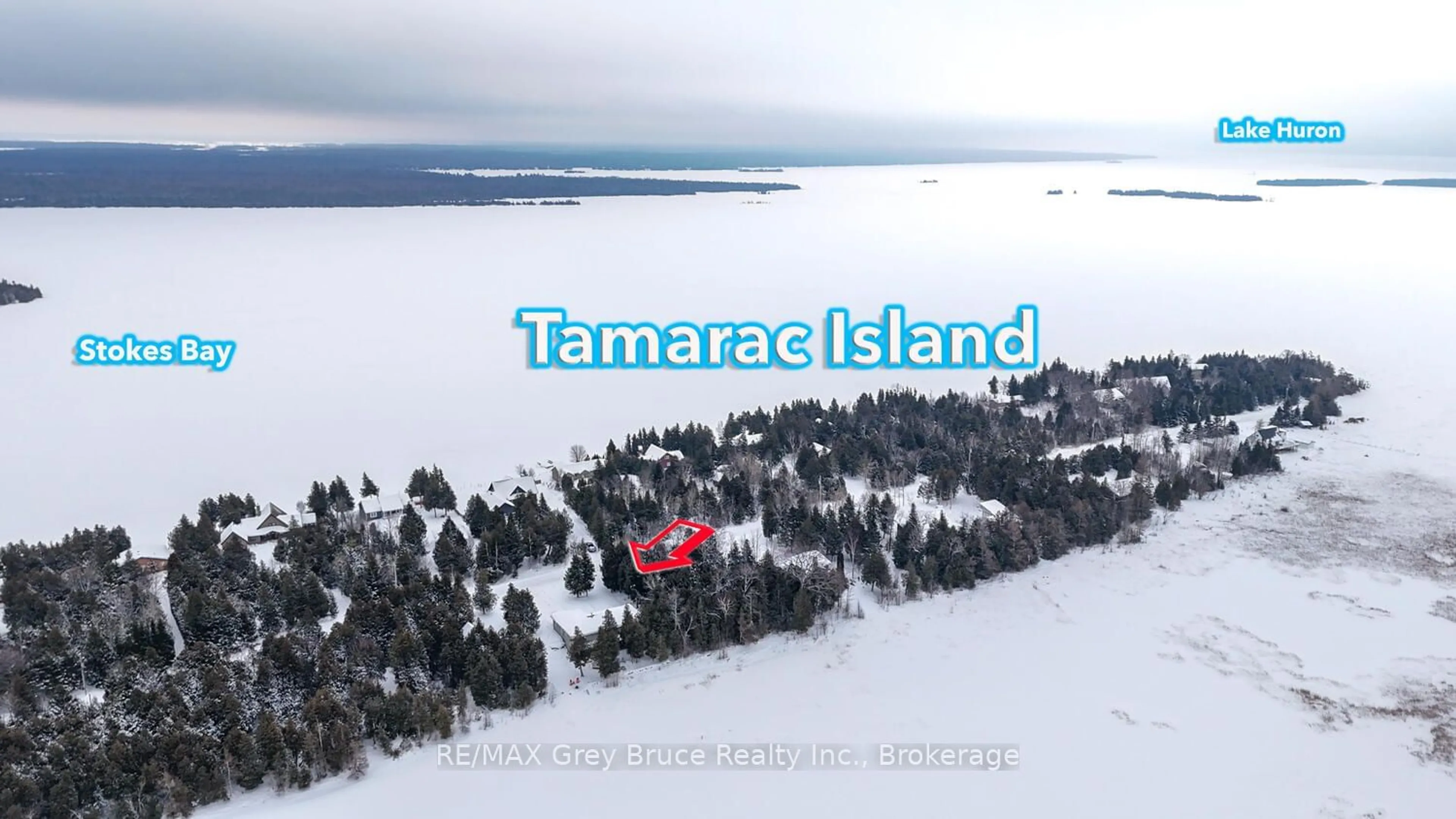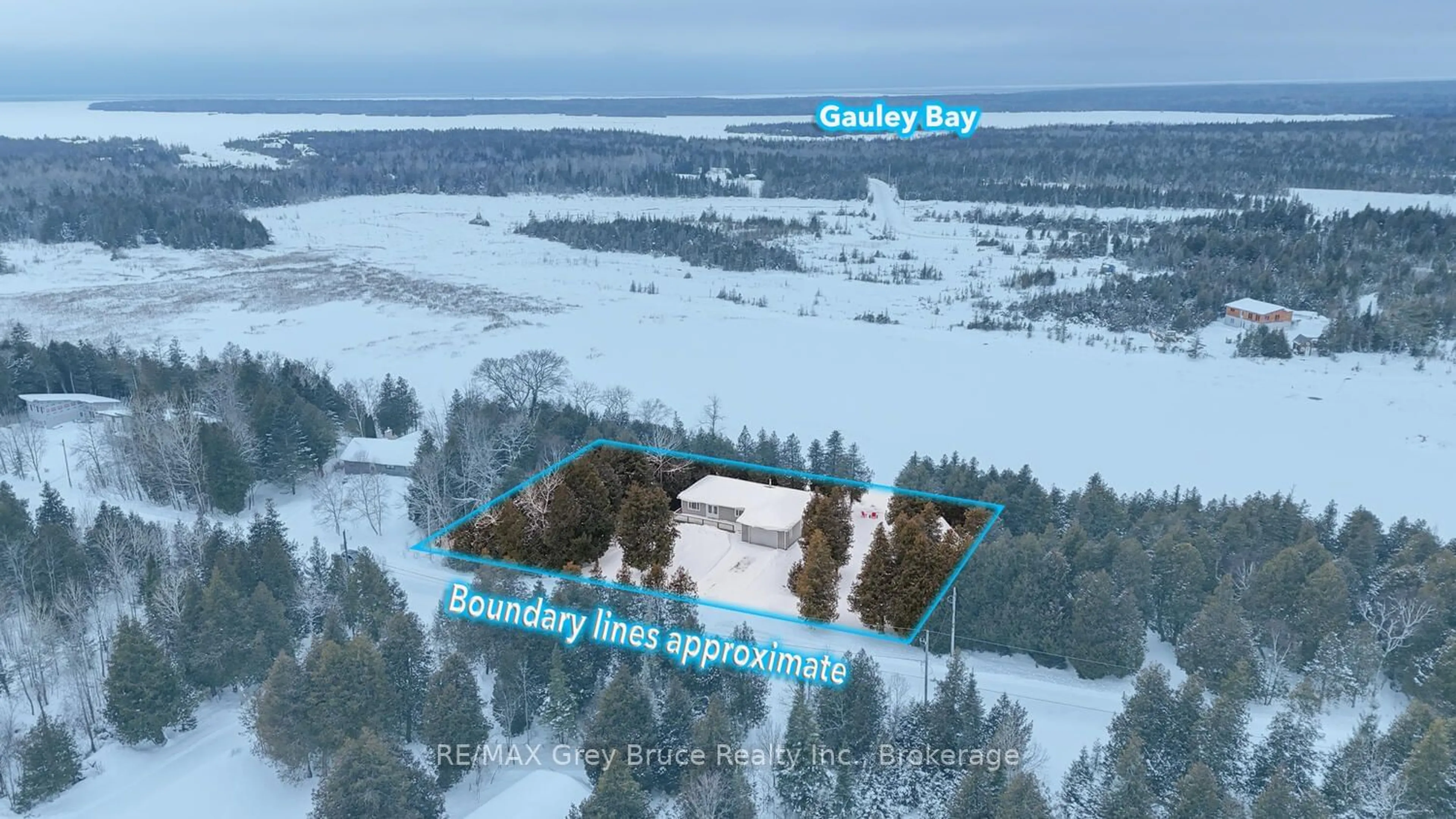264 Tamarac Rd, Northern Bruce Peninsula, Ontario N0H 2M0
Contact us about this property
Highlights
Estimated ValueThis is the price Wahi expects this property to sell for.
The calculation is powered by our Instant Home Value Estimate, which uses current market and property price trends to estimate your home’s value with a 90% accuracy rate.Not available
Price/Sqft-
Est. Mortgage$6,657/mo
Tax Amount (2024)$3,711/yr
Days On Market11 days
Description
WATERFRONT FAMILY HOME OR 4-SEASON RETREAT! This stunning 1500+ sq. ft. home with a fully finished 1330 sq. ft. walkout basement offers breathtaking views and direct access to 196 ft. of waterfront on a protected bayperfect for canoeing, kayaking, and small boating. The newly finished lower level adds two bedrooms, a full 3-piece bath, a second kitchen, and a walkout to a concrete patio, firepit area, wood-burning sauna, and the lake. The main level features an open-concept living, dining, and kitchen area with hardwood floors, granite countertops, stainless steel appliances, under-cabinet lighting, and a moveable island. Three spacious bedrooms, two full baths, and main-floor laundry complete the space, with two bedrooms offering walkouts to the expansive deck. The property includes a heated, insulated detached garage with a finished upper loft set up as a games room or extra storage as well as an attached garage with inside entry and workshop space. The gently sloping lot provides ample parking and a seamless transition to the water. A public swimming area and government dock are nearby, while Lions Head, Tobermory, Wiarton, and Sauble Beach offer easy access to amenities and adventure. Additional features include a UV & water treatment system, Maebec wood siding, and a propane fireplace. Whether youre seeking a year-round home or a vacation getaway, this turnkey waterfront property is ready for you to enjoy!
Property Details
Interior
Features
Main Floor
Mudroom
2.08 x 1.40Tile Floor / Closet
Laundry
4.04 x 1.91Br
4.04 x 3.33O/Looks Backyard
Dining
5.49 x 3.35Exterior
Features
Parking
Garage spaces 2
Garage type Attached
Other parking spaces 6
Total parking spaces 8
Property History
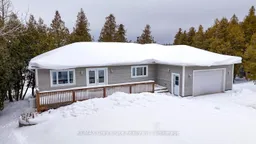 40
40
