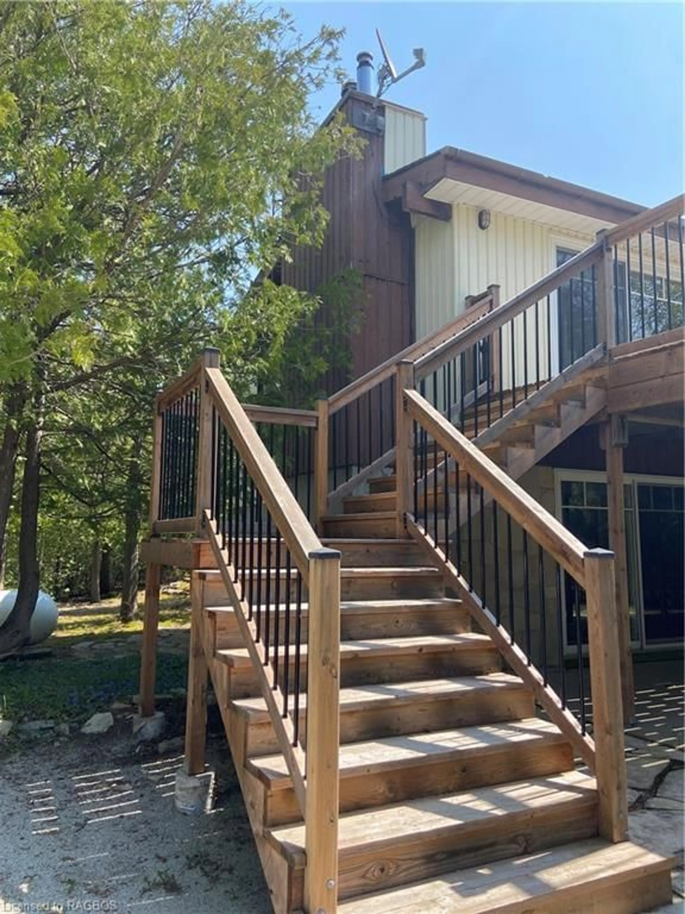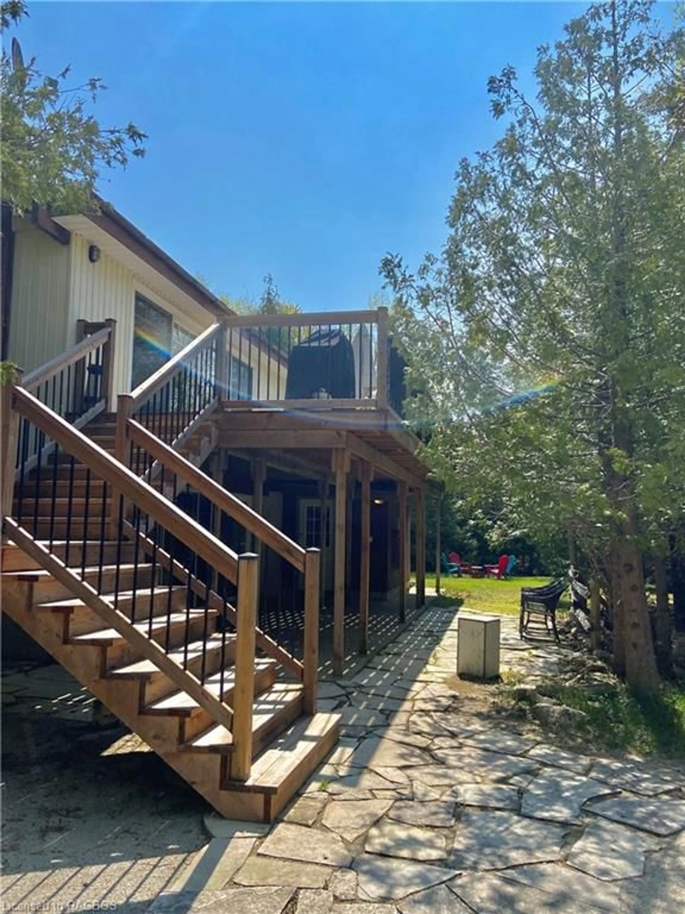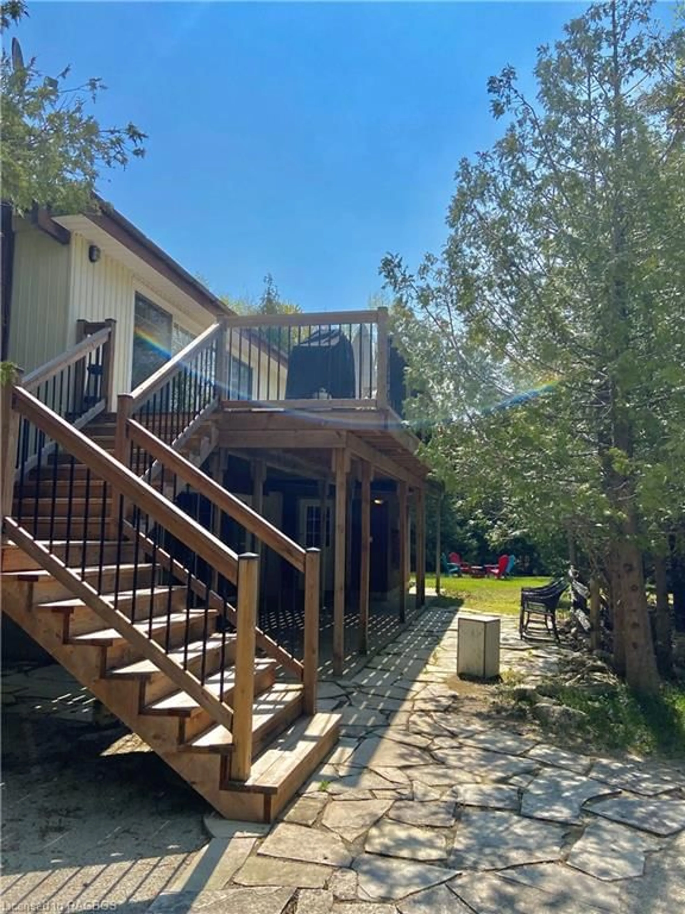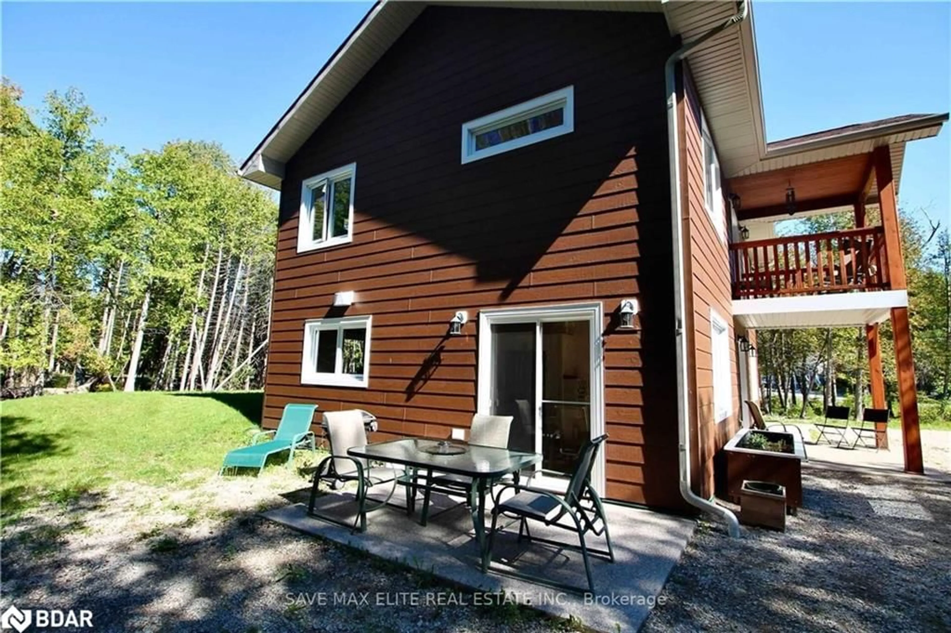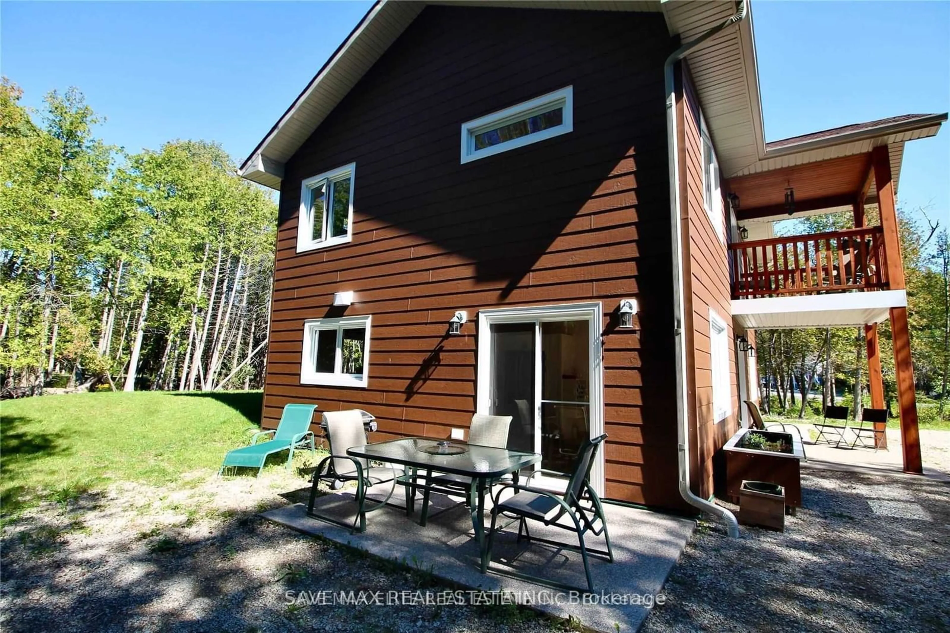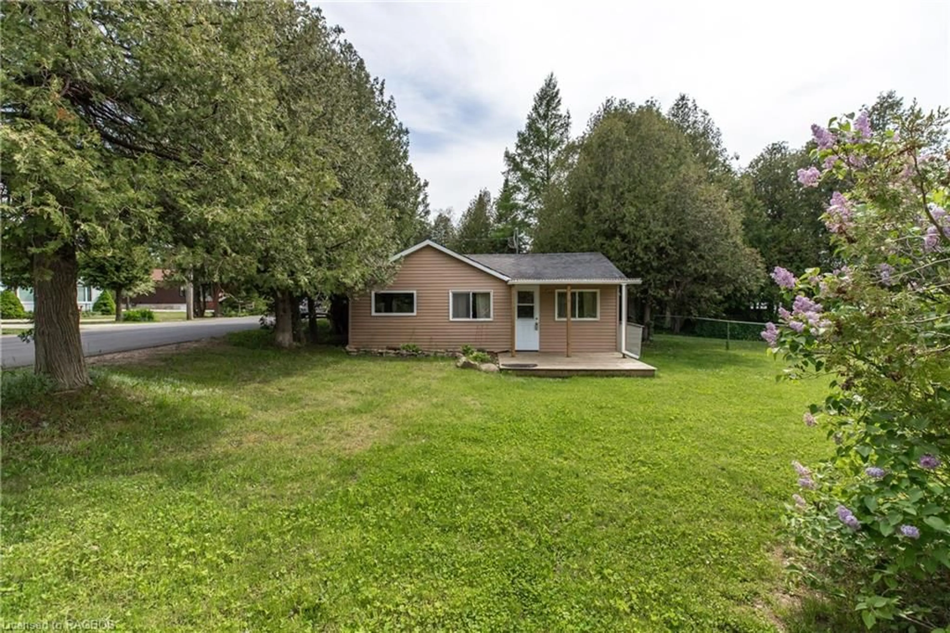26 Elgin St, Tobermory, Ontario N0H 2R0
Contact us about this property
Highlights
Estimated ValueThis is the price Wahi expects this property to sell for.
The calculation is powered by our Instant Home Value Estimate, which uses current market and property price trends to estimate your home’s value with a 90% accuracy rate.$647,000*
Price/Sqft$433/sqft
Days On Market139 days
Est. Mortgage$3,431/mth
Tax Amount (2023)$2,360/yr
Description
Welcome to 26 Elgin Street. Newly priced , this incredible Investment STA cottage is surrounded by trees and located in a highly desirable area of Tobermory. Enter off the large upper deck and step into the main open concept living, dining and kitchen area. Take in the vaulted ceiling, cozy propane fireplace, pine floors and wood details. The wall of floor to ceiling windows offer plenty of natural light and a view of the trees. The upper level deck is perfect for entertaining, outdoor dining or relaxing with friends and family. The main level has one spacious bedroom with walk in closet and a full bath. Down the unique spiral staircase to the lower level find an additional two bedrooms, a 3 piece bathroom, another propane fireplace and an amazing games room! A second covered lower level deck is spacious and quiet and perfect for early morning coffee and taking in the wooded views and wildlife. This property is offered with most of the existing furnishings on both floors. The location of this 1 acre property is key only 1 km to the bustling Village of Tobermory on Little Tub Harbour. An enjoyable walk or bike ride on a nice day to enjoy all the restaurants, shops, diving, and boat tours. Access to the Bruce Trails are only steps away . Endless possibilities for full time living, a cottage or as an investment Short Term Accommodation Business. Definitely a MUST see to appreciate!
Property Details
Interior
Features
Main Floor
Dining Room
2.39 x 2.69Kitchen
4.06 x 2.24Bedroom Primary
4.06 x 3.45Other
2.44 x 1.35Exterior
Features
Parking
Garage spaces -
Garage type -
Total parking spaces 6
Property History
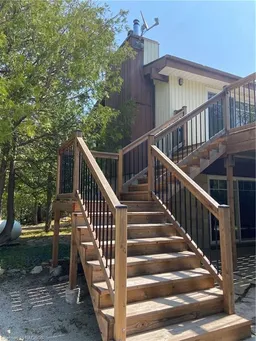 42
42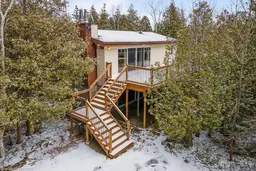 50
50
