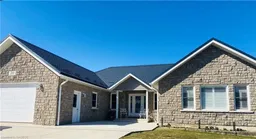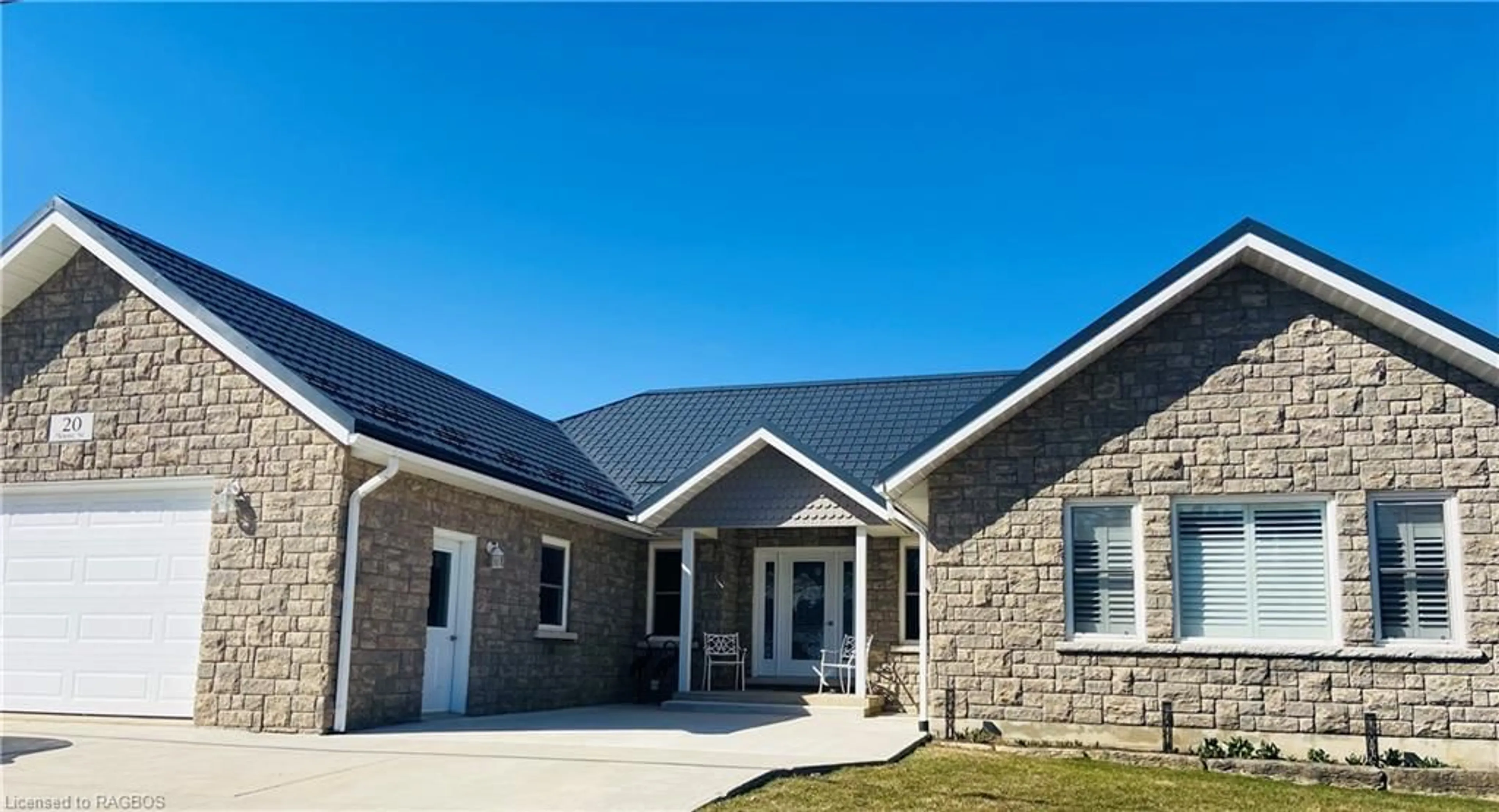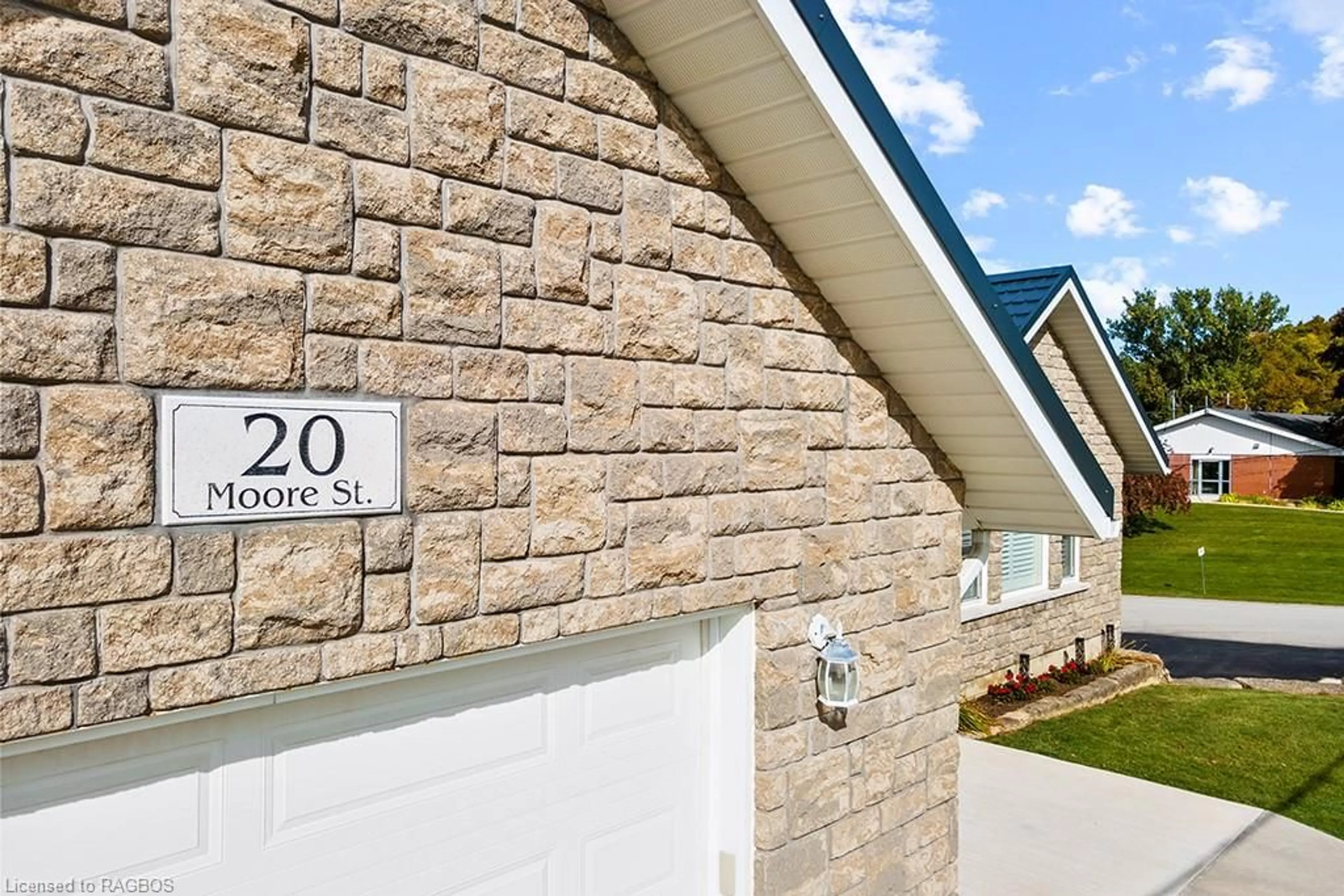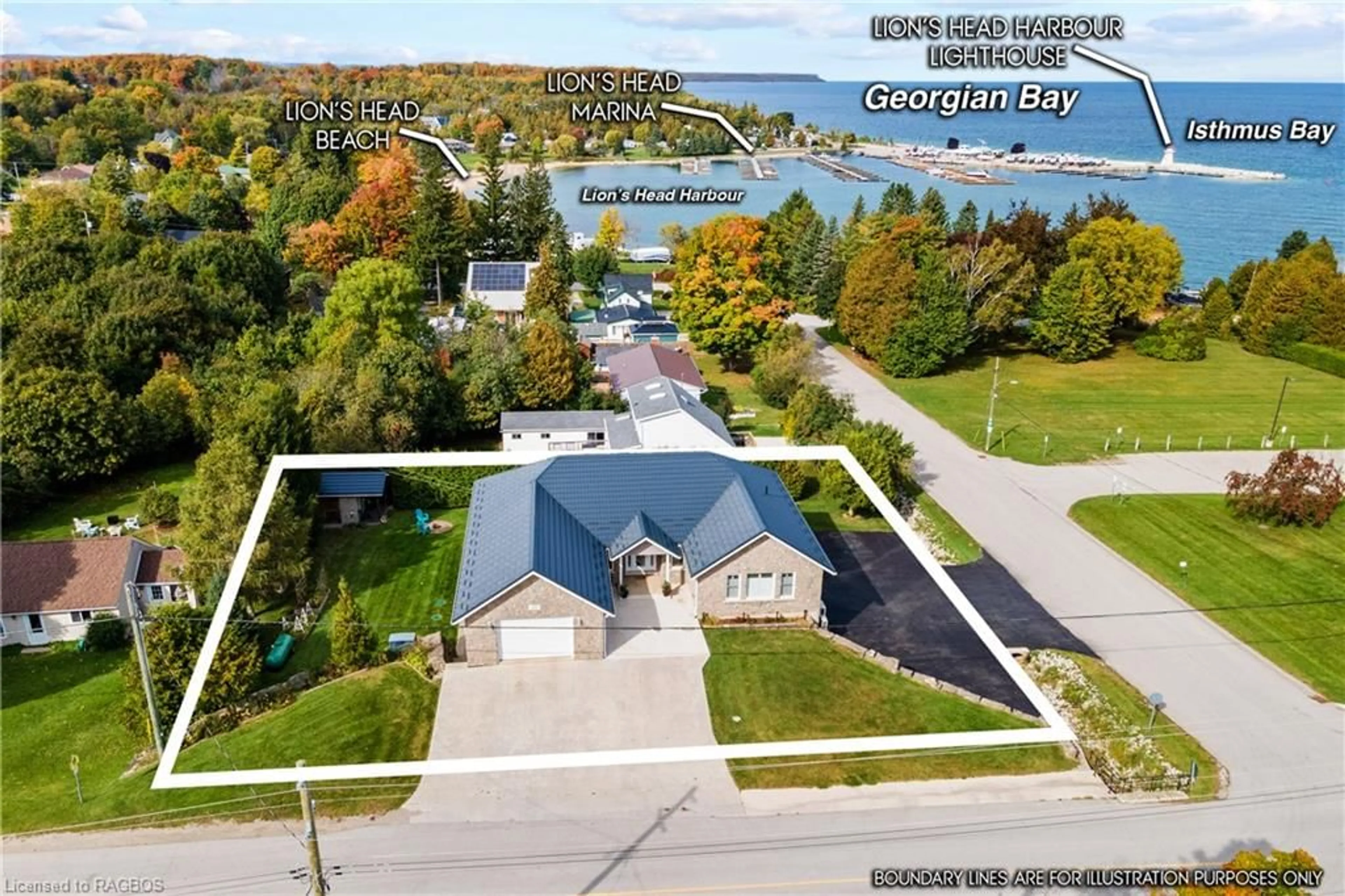20 Moore St, Lions Head, Ontario N0H 1W0
Contact us about this property
Highlights
Estimated ValueThis is the price Wahi expects this property to sell for.
The calculation is powered by our Instant Home Value Estimate, which uses current market and property price trends to estimate your home’s value with a 90% accuracy rate.$1,051,000*
Price/Sqft$332/sqft
Days On Market138 days
Est. Mortgage$4,896/mth
Tax Amount (2023)$4,764/yr
Description
Welcome to 20 Moore Street in The Village of Lions Head . This spacious, quality constructed stone home is close to amenities, services and recreation. If you are looking for retirement living, family cottage lifestyle, a home business location or that Dream Bed and Breakfast opportunity then look no further. With plenty of parking on site for family and friends leave your car at home and walk to one of many Bruce Trail access points, Lions Head Beach and the Marina. Bruce Peninsula District School and Lions Head Hospital are also a stones throw away. This superbly constructed open concept home is move in ready. The well appointed kitchen with granite counter tops, stainless steel appliances and a large walk in pantry off the foyer makes entertaining easy. Open the doors from the main floor anmd kitchen area and walk onto a large upper deck with a built in propane bbq and two sitting areas. Enjoy indoor and outdoor dining for large groups, family, morning coffee on the deck with Bay views or stargazing at night with privacy and security on the 2nd storey deck. A main floor Master Bedroom with luxurious en suite, 4 more bedrooms, 3 full baths on two floors, a grand Family room with lower deck walk out and indoor hot tub are just some of the unique features of this property. If you love building, repairing or storing year round recreational toys you will appreciate the two garages, spacious driveways and heated shop for year round tinkering. The lower shop is complete with 2 piece bath, utility room, bonus storage room, full sized refrigerator, coffee kitchenette, bar fridge and remote garage door access from Joseph Street. Need a project? The Bonus lower level space with side yard access is perfect for your creative ideas. A must see!
Upcoming Open House
Property Details
Interior
Features
Main Floor
Kitchen/Dining Room
6.86 x 4.57Living Room
7.32 x 4.55Other
15.24 x 6.71Bedroom Primary
6.15 x 3.63Exterior
Features
Parking
Garage spaces 3
Garage type -
Other parking spaces 5
Total parking spaces 8
Property History
 46
46


