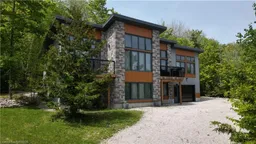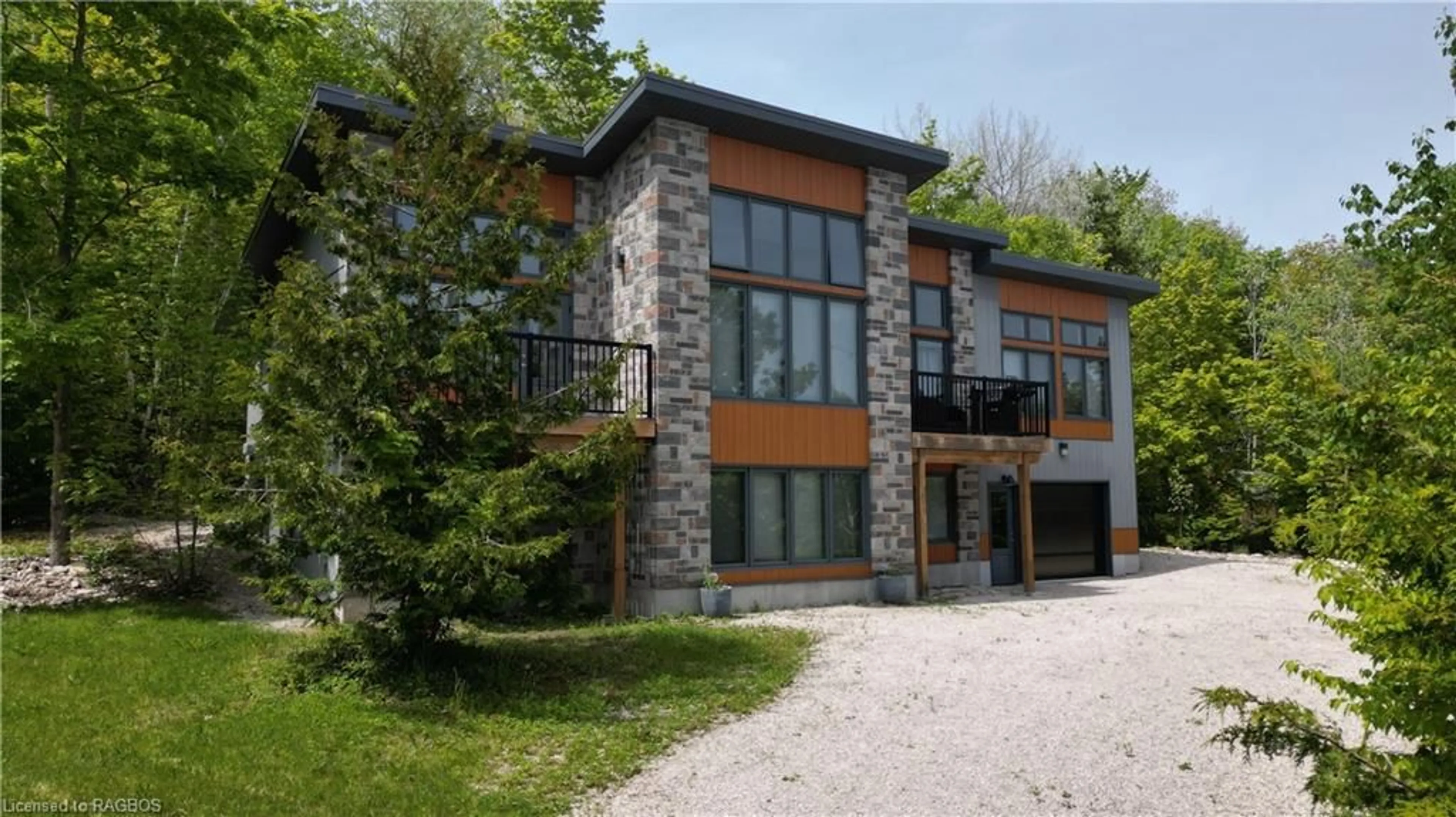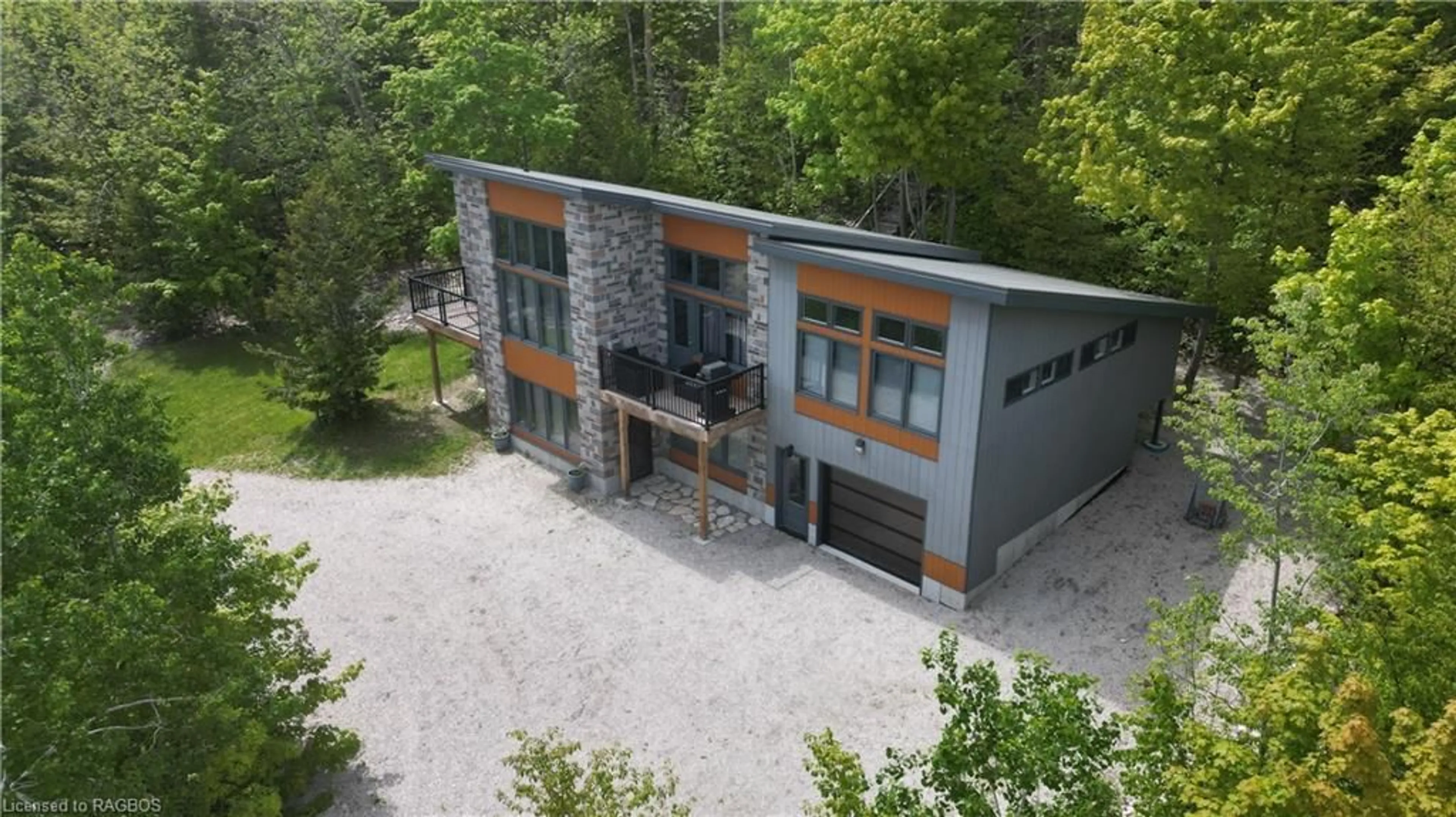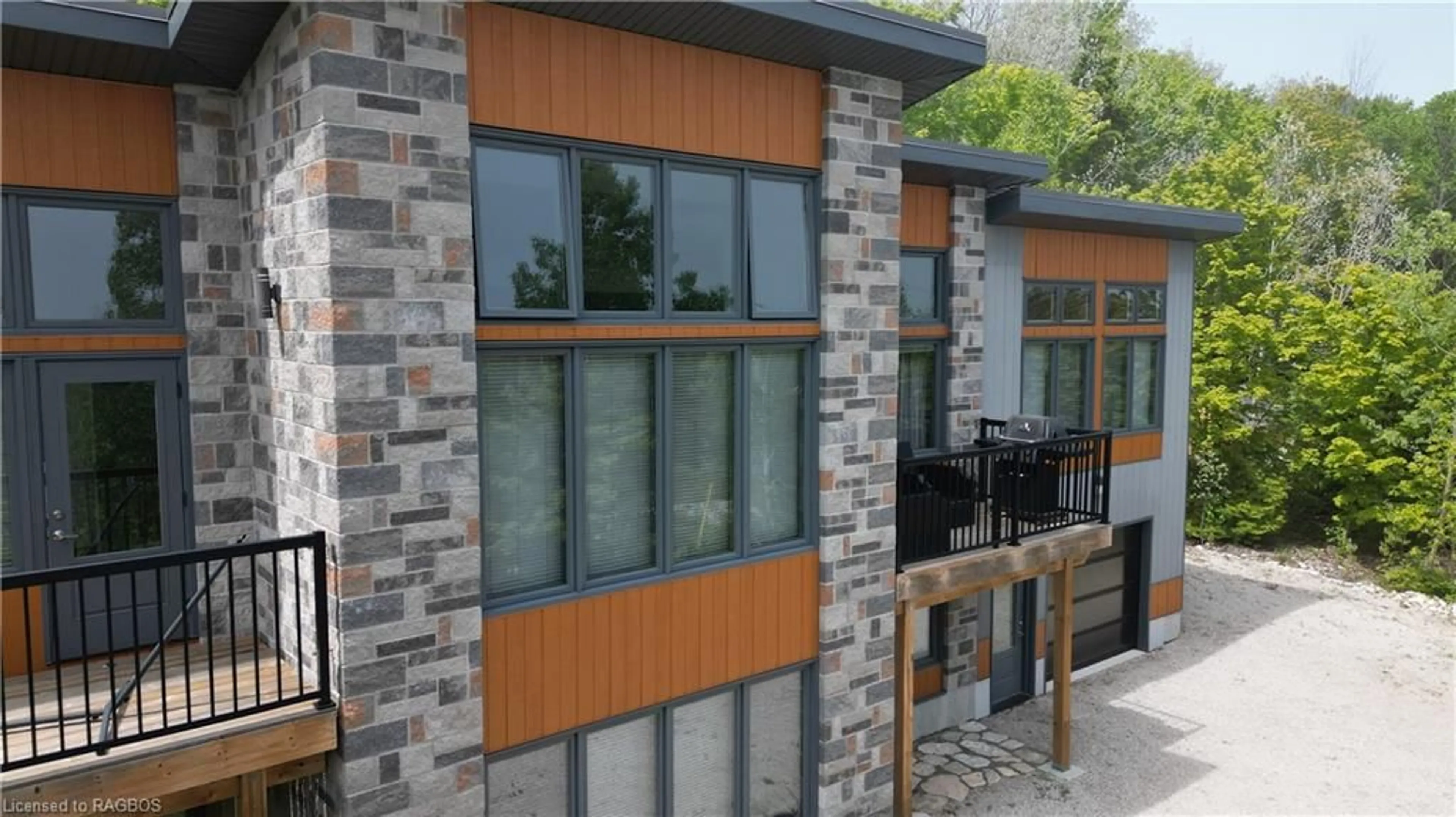17 Shoreline Dr, Miller Lake, Ontario N0H 1Z0
Contact us about this property
Highlights
Estimated ValueThis is the price Wahi expects this property to sell for.
The calculation is powered by our Instant Home Value Estimate, which uses current market and property price trends to estimate your home’s value with a 90% accuracy rate.Not available
Price/Sqft$416/sqft
Est. Mortgage$3,646/mo
Tax Amount (2024)$3,562/yr
Days On Market174 days
Description
Behold the charm! This contemporary two-level cottage/home is a true gem. Located in Dyer's Bay, offering a seasonal glimpse of Georgian Bay, this three-bedroom cottage/home - with three bathrooms is move-in ready. The owner meticulously crafted and custom-designed the building. Entering from the lower level, there's a recreation room, two bedrooms, and a four-piece bathroom with laundry facilities. The upper level boasts a spacious living area with a standalone propane fireplace, a primary bedroom with an ensuite and balcony access, a kitchen with dining space, plus a family room/den that doubles as an extra bedroom, complete with a cozy reading nook. The dining area provides deck access. Enjoy the comfort of in-floor heating throughout. Attached heated garage. But there's more—a delightful, fully insulated bunkie, set among maple trees at the property's rear, offers a bay view. Power outage? No worries! There is a Generac to keep the power on! Metal roof. This unique, robustly built property comes fully furnished, awaiting a new family to create lasting memories. With frontage on two roads, it's an opportunity not to be missed. Property measures 186 feet along Harkins Rd and 190 feet along Shoreline Dr. Taxes: $3562.39. Don't just drive by—come take a closer look!
Property Details
Interior
Features
Lower Floor
Bedroom
3.86 x 3.71Bedroom
3.66 x 3.61Foyer
2.29 x 2.13Bathroom
2.90 x 2.344-piece / laundry
Exterior
Features
Parking
Garage spaces 2
Garage type -
Other parking spaces 4
Total parking spaces 6
Property History
 48
48


