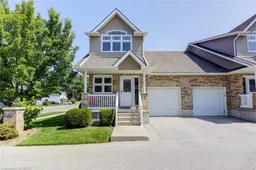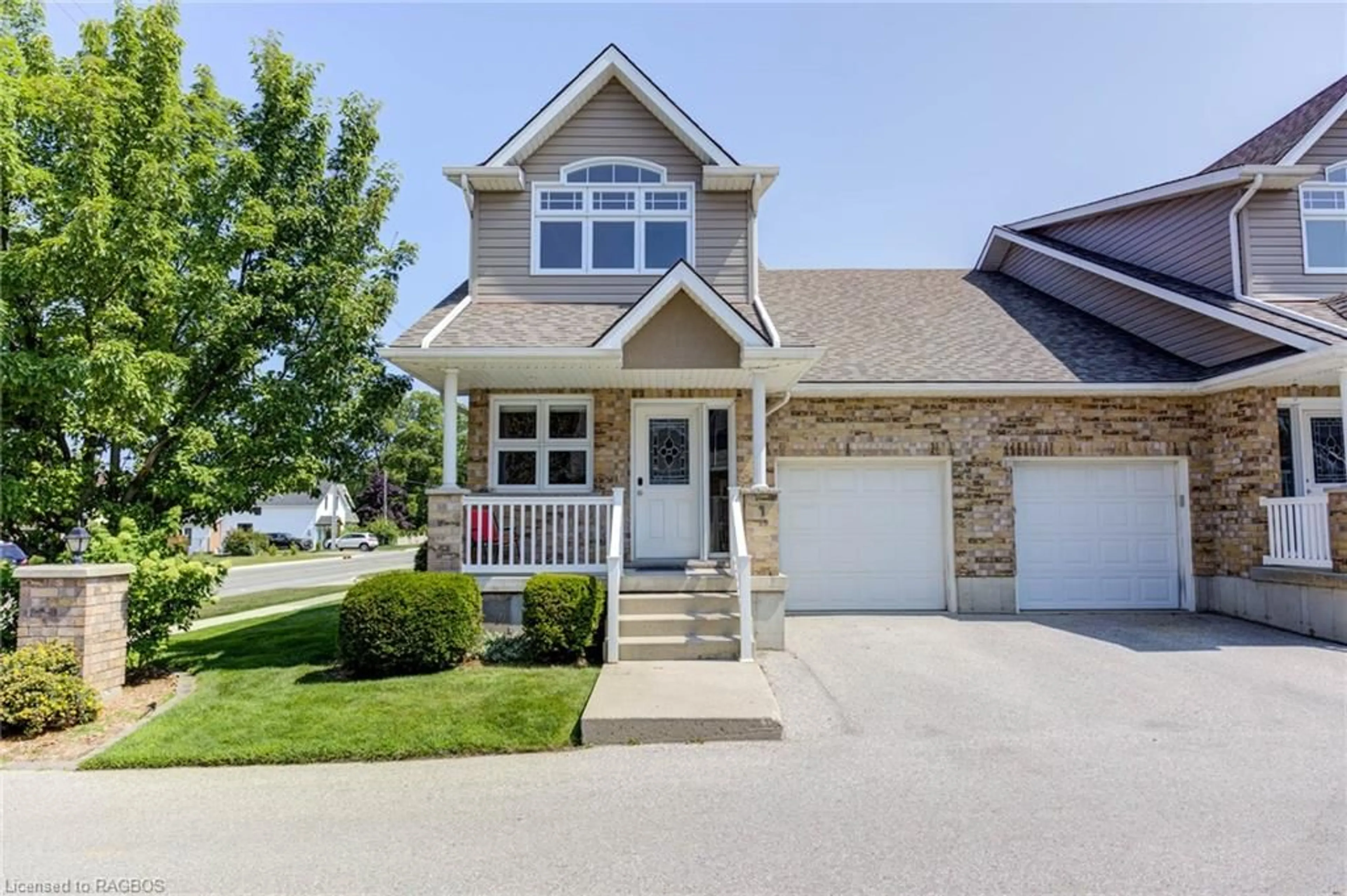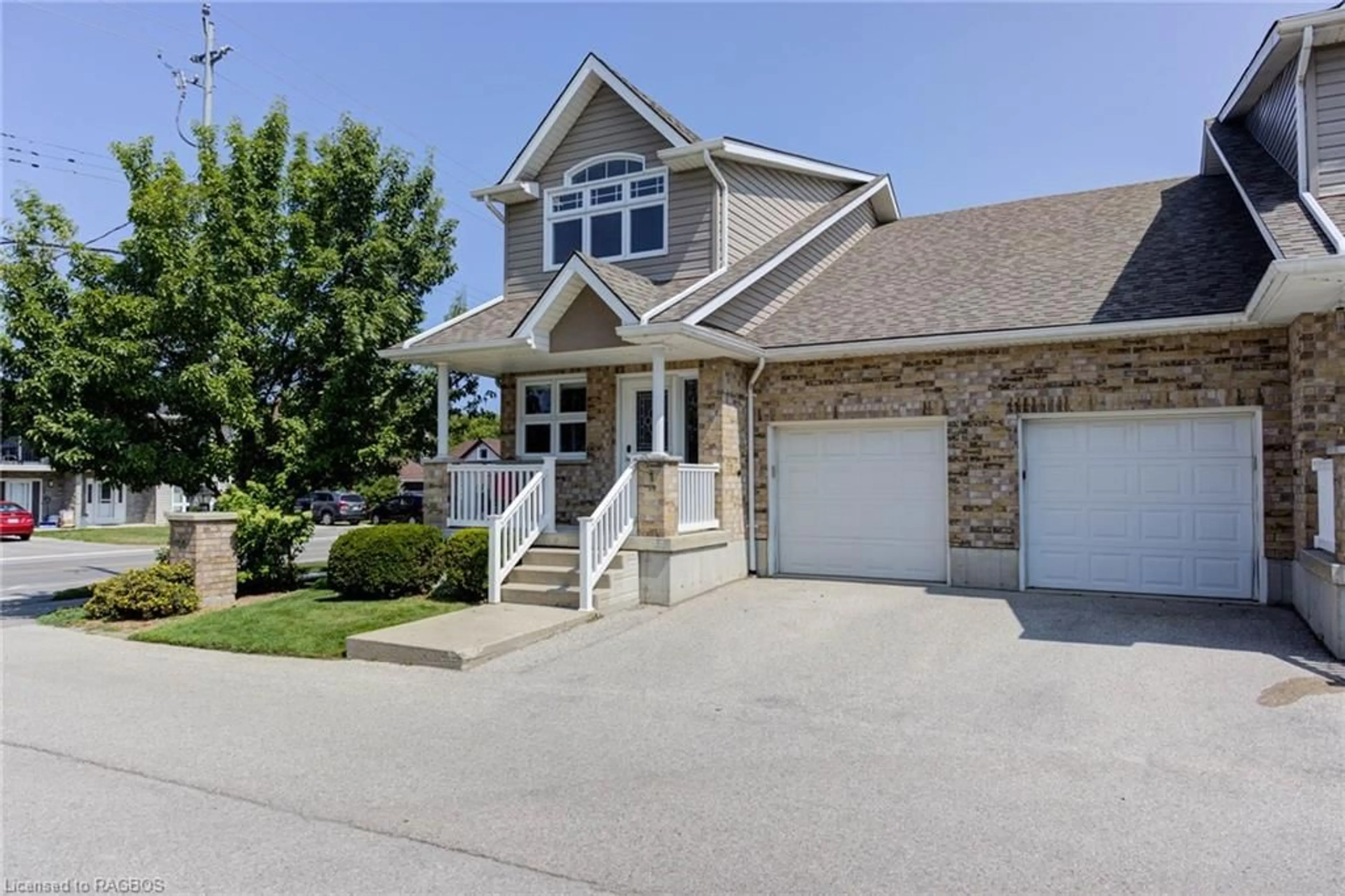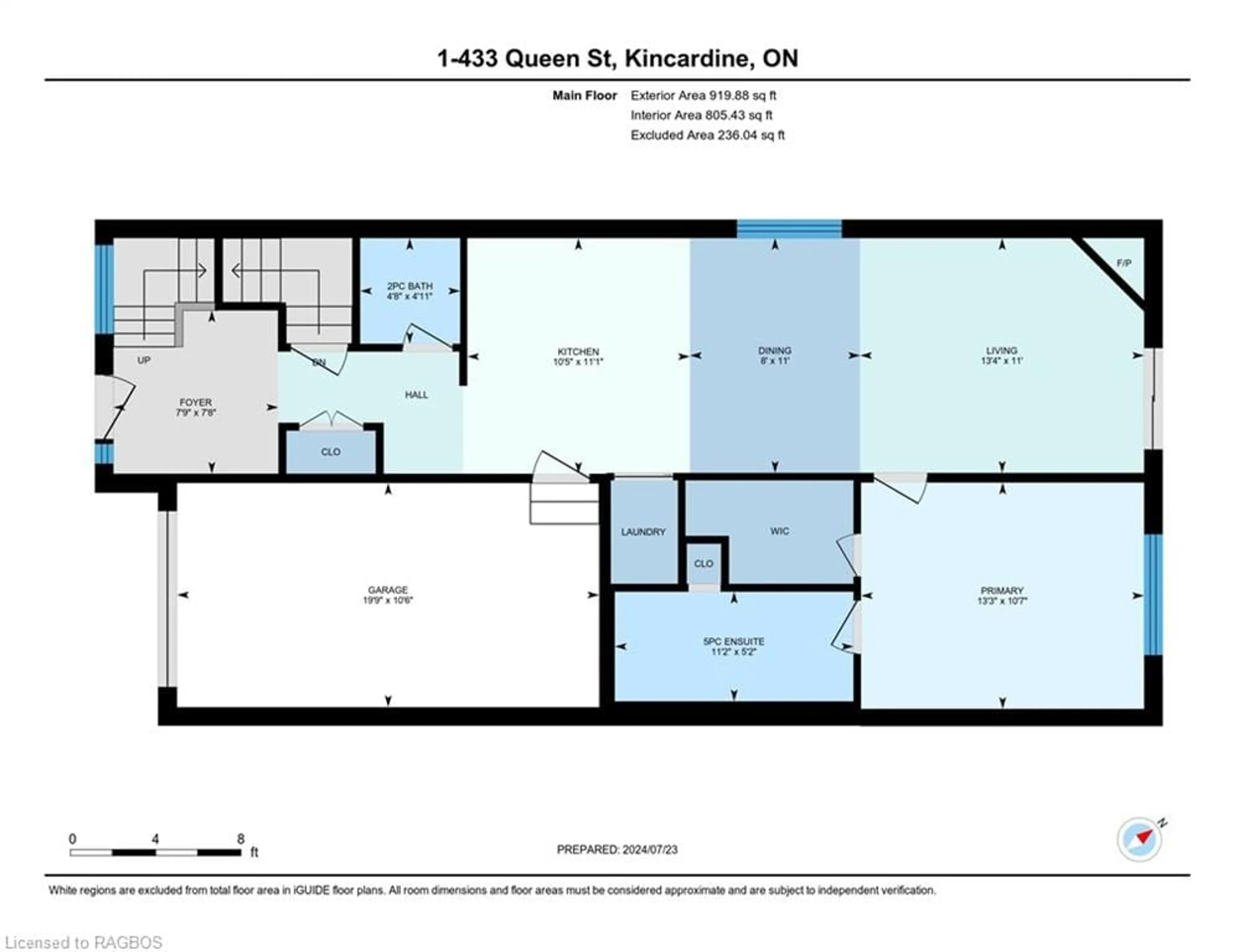433 Queen St #1, Kincardine, Ontario N2Z 0A2
Contact us about this property
Highlights
Estimated ValueThis is the price Wahi expects this property to sell for.
The calculation is powered by our Instant Home Value Estimate, which uses current market and property price trends to estimate your home’s value with a 90% accuracy rate.$544,000*
Price/Sqft$460/sqft
Est. Mortgage$2,469/mth
Maintenance fees$350/mth
Tax Amount (2024)$3,354/yr
Days On Market43 days
Description
Immaculate, sun-lit, end-unit condo townhome, just 1.5 blocks from the sand beaches of Lake Huron. Original owner since new in 2008, these units rarely come up for sale in this 11 unit complex. The welcoming foyer features a 16 tray ceiling. This beautiful home features 2.5 bathrooms, 2 bedrooms, main floor laundry and a loft, bonus room overlooking the living room and foyer. With west facing windows enjoy stunning Lake Huron sunsets. The living/dining area features a cathedral ceiling, propane fireplace and walkout to a spacious, newly-stained deck 2024. Designed for easy one-floor living, there have been numerous updates in the last 5 years including: kitchen with granite countertops, tile back-splash, undermount lighting, built-in wine rack and 6 wall of cabinets 2020; kitchen appliances - fridge, stove and microwave 2021; hardwood flooring in living/dining room, primary bedroom and walk-in closet 2019, sun-shade blinds 2021; 60 gallon water heater 2021; and an invisible screen for the front door. Roof shingles replaced in 2023. The full, unspoiled basement, with roughed-in, 3-piece bathroom awaits your finishing touches. Walking distance to Kincardines downtown amenities, walking trails, parades and numerous, year-round activities, leave your car in the garage. Natural gas coming in 2025, possibly sooner. Quick closing possible.
Property Details
Interior
Features
Main Floor
Kitchen
3.17 x 3.38Professionally Designed
Foyer
2.34 x 2.31Vinyl Flooring
Bathroom
1.42 x 1.502-piece / vinyl flooring
Laundry
0.99 x 1.09sliding doors / vinyl flooring
Exterior
Features
Parking
Garage spaces 1
Garage type -
Other parking spaces 1
Total parking spaces 2
Property History
 48
48


