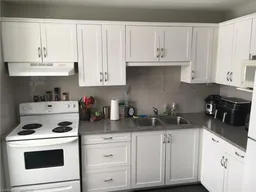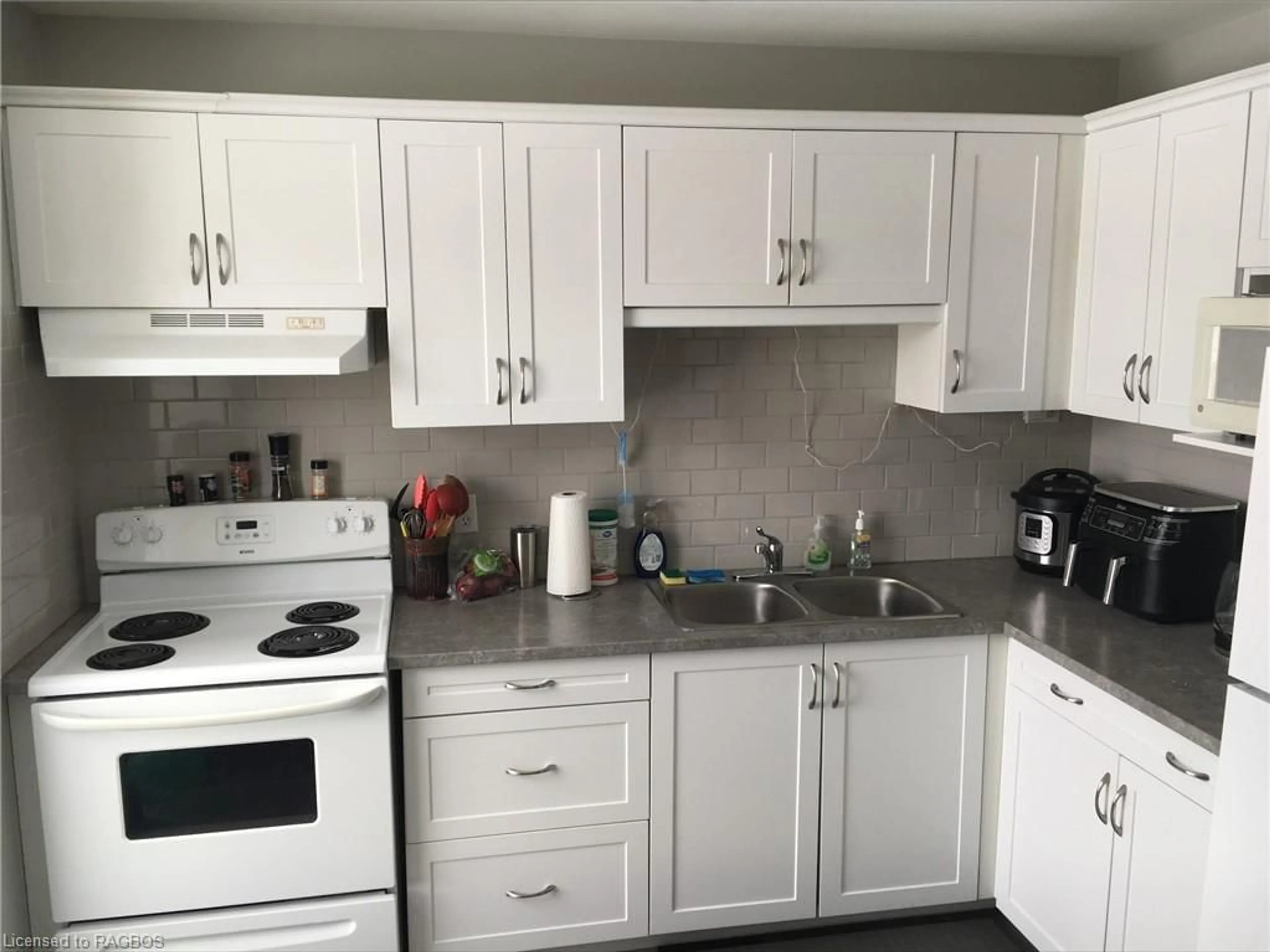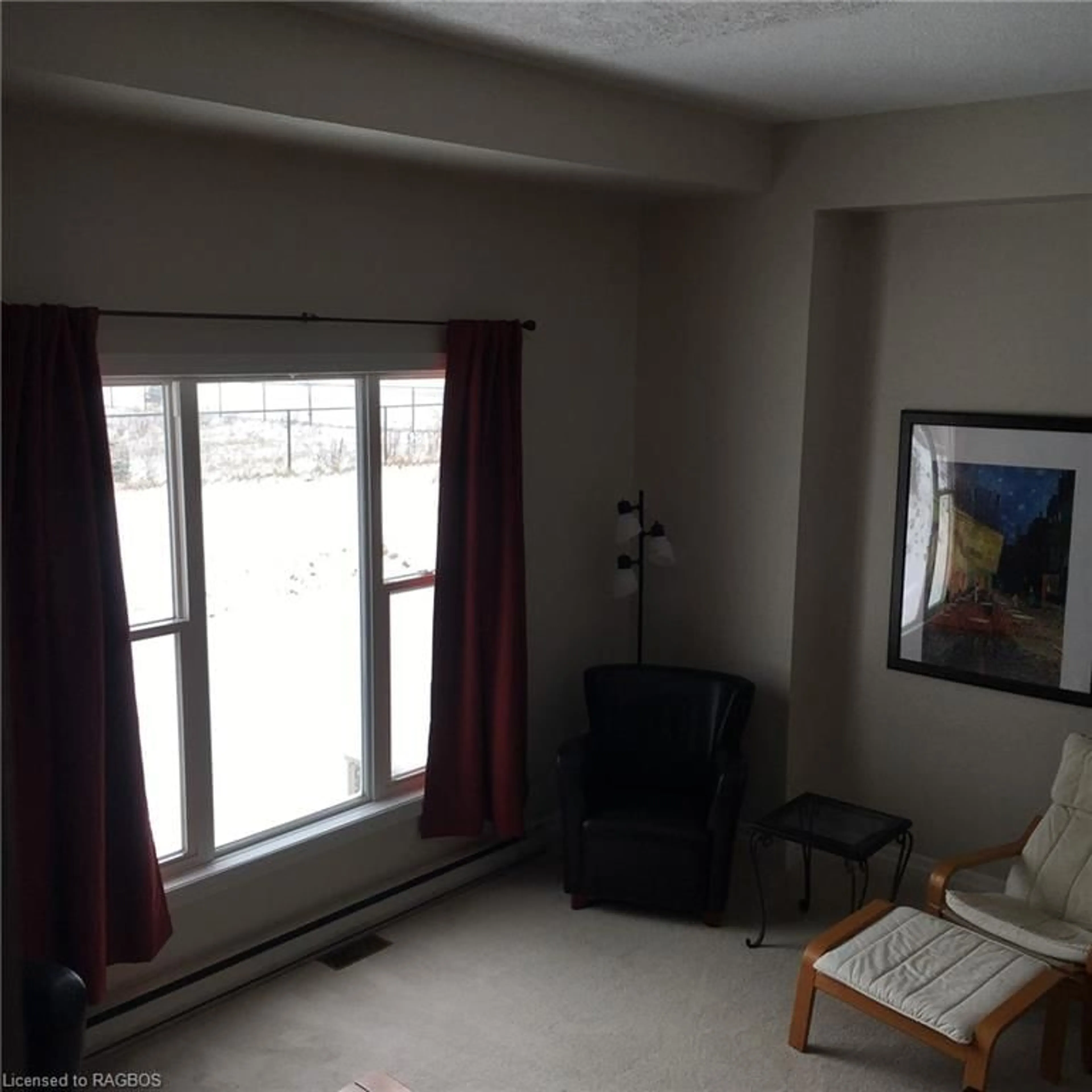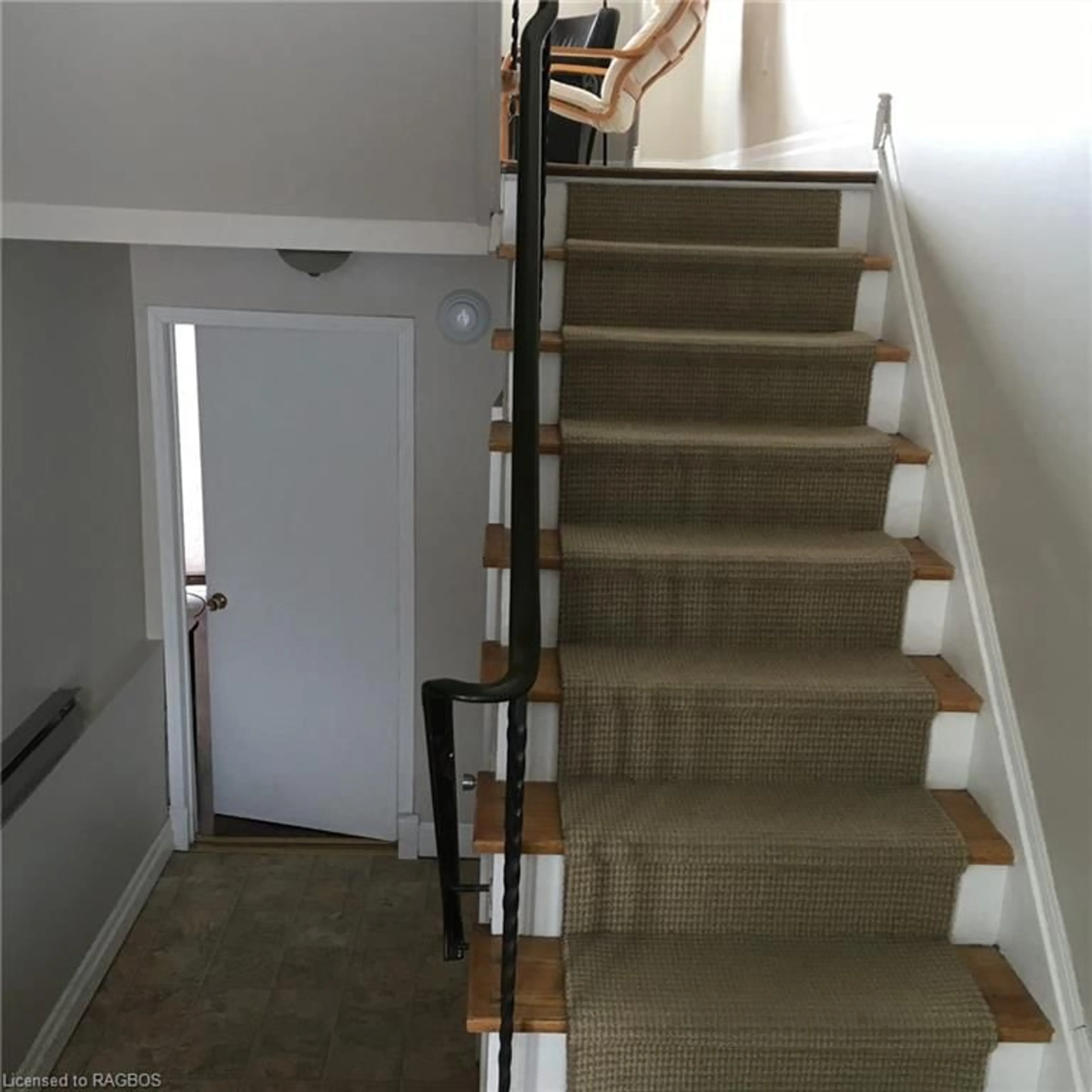29 Philip Pl, Kincardine, Ontario N2Z 2E7
Contact us about this property
Highlights
Estimated ValueThis is the price Wahi expects this property to sell for.
The calculation is powered by our Instant Home Value Estimate, which uses current market and property price trends to estimate your home’s value with a 90% accuracy rate.$389,000*
Price/Sqft$347/sqft
Est. Mortgage$1,613/mth
Maintenance fees$355/mth
Tax Amount (2024)$2,021/yr
Days On Market68 days
Description
Fantastic investment, 4 level condo with built-in garage, within walking distance to shopping, downtown, lake/beach and all amenities. The walkout lower level has a 2pc bath and family room with patio doors to the concrete patio area. There is a large living room. The formal dining room overlooks the living room. The kitchen is bright and has painted white cabinetry and the refrigerator and stove are included. The laundry room/utility room is located conveniently beside the kitchen. The washer and dryer are included and there is a newer owned hot water heater. There are 3 bedrooms with the large master bedroom having lots of closet space and ensuite privilege to the main updated 4pc bath. Recent up grades include gas furnace and central air. Selling fully furnished with tenant in place.
Property Details
Interior
Features
Basement Floor
Family Room
11.02 x 17.06Bathroom
2-Piece
Exterior
Features
Parking
Garage spaces -
Garage type -
Total parking spaces 2
Property History
 25
25


