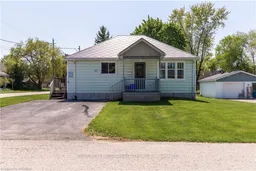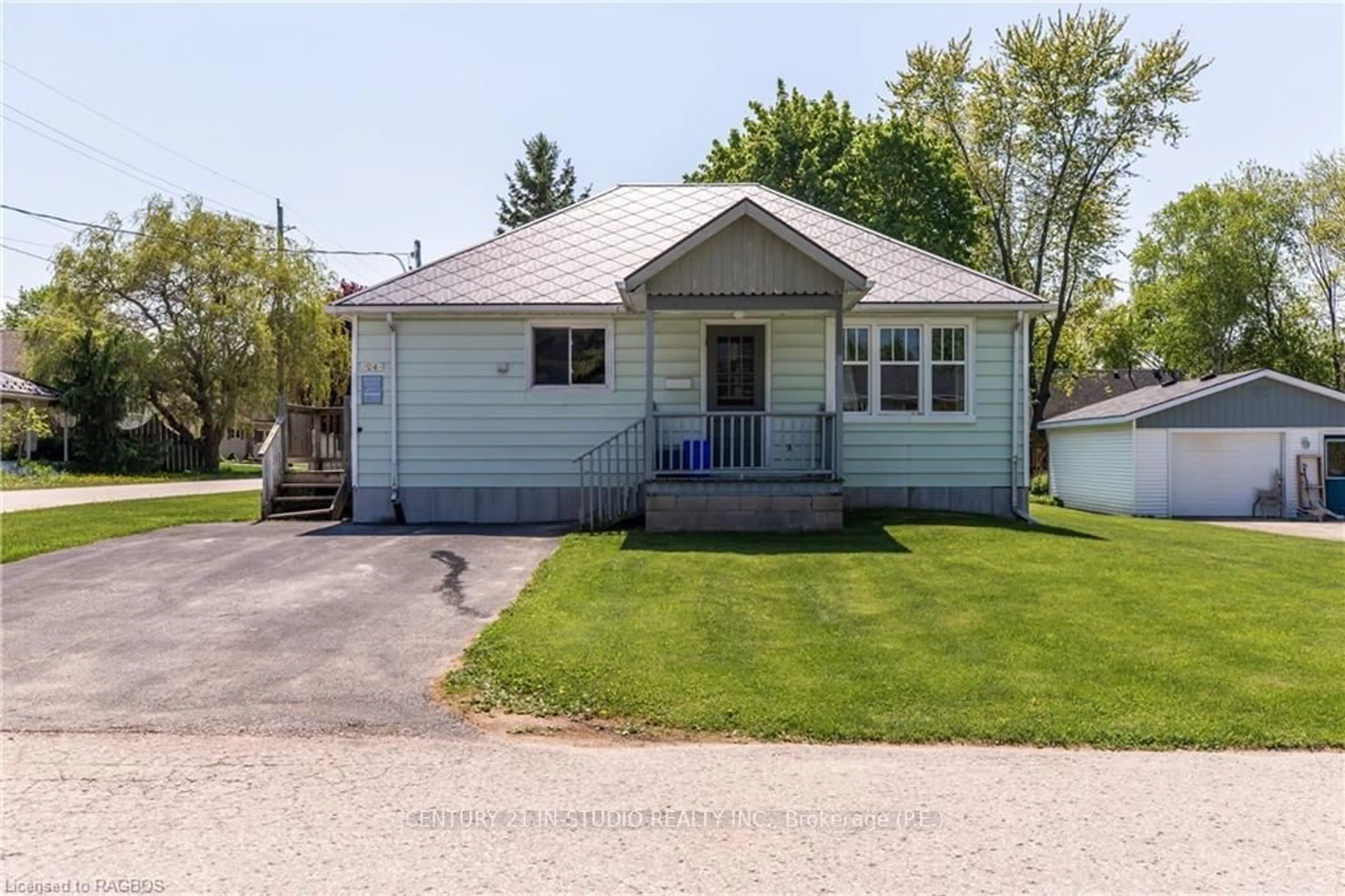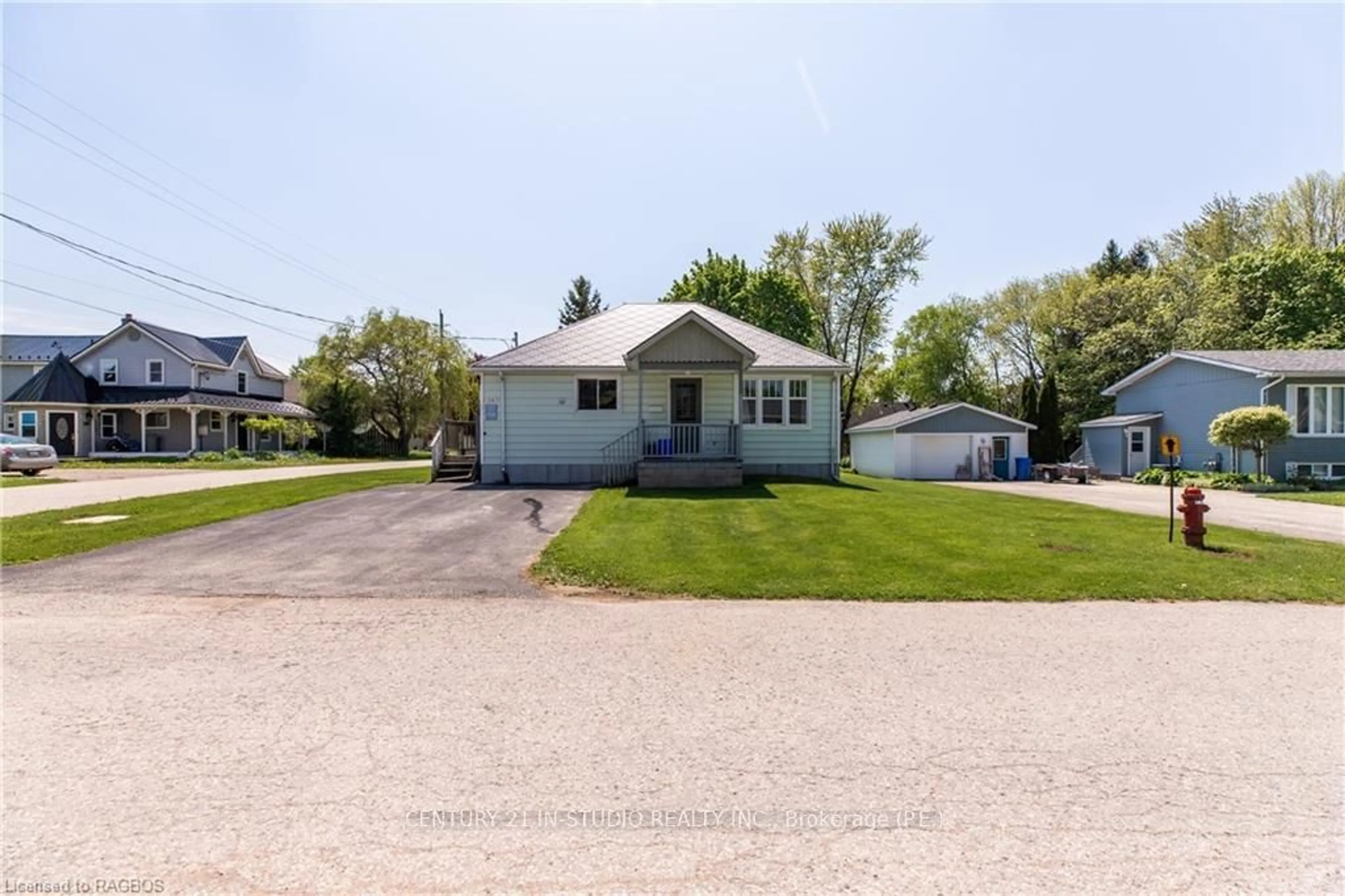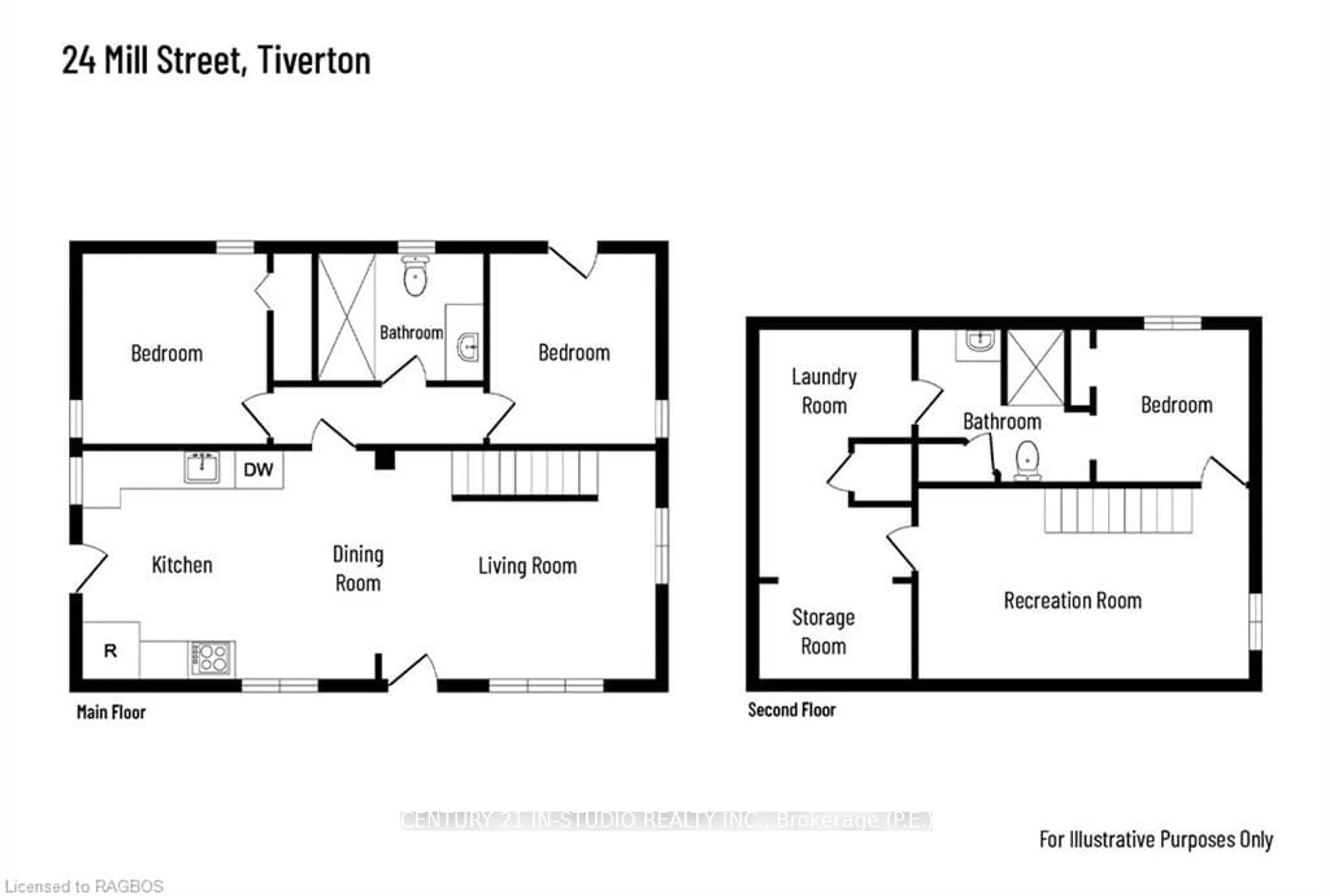24 MILL St, Kincardine, Ontario N0G 2T0
Contact us about this property
Highlights
Estimated ValueThis is the price Wahi expects this property to sell for.
The calculation is powered by our Instant Home Value Estimate, which uses current market and property price trends to estimate your home’s value with a 90% accuracy rate.Not available
Price/Sqft-
Est. Mortgage$1,825/mo
Tax Amount (2023)$2,604/yr
Days On Market47 days
Description
Experience the perfect blend of rural charm and modern convenience with this inviting property ideally located near all that Tiverton has to offer, including Bruce Power and Inverhuron Provincial Park. This home boasts numerous upgrades, including a durable Diamond Steel roof, an upgraded electrical panel to a 200amp service, and new laminate flooring that enhances the main living space. The main floor bathroom has been fully renovated, adding a touch of luxury to everyday living. With 2 bedrooms upstairs and an additional bedroom downstairs, along with 2 bathrooms, this home offers ample space for comfortable living. Situated on a sprawling corner lot, the property features a spacious detached shop built in 2021, providing plenty of room for storage or pursuing hobbies. Embrace the idyllic country lifestyle while enjoying easy access to local amenities and natural attractions.
Property Details
Interior
Features
Exterior
Features
Parking
Garage spaces 1
Garage type Detached
Other parking spaces 4
Total parking spaces 5
Property History
 29
29


