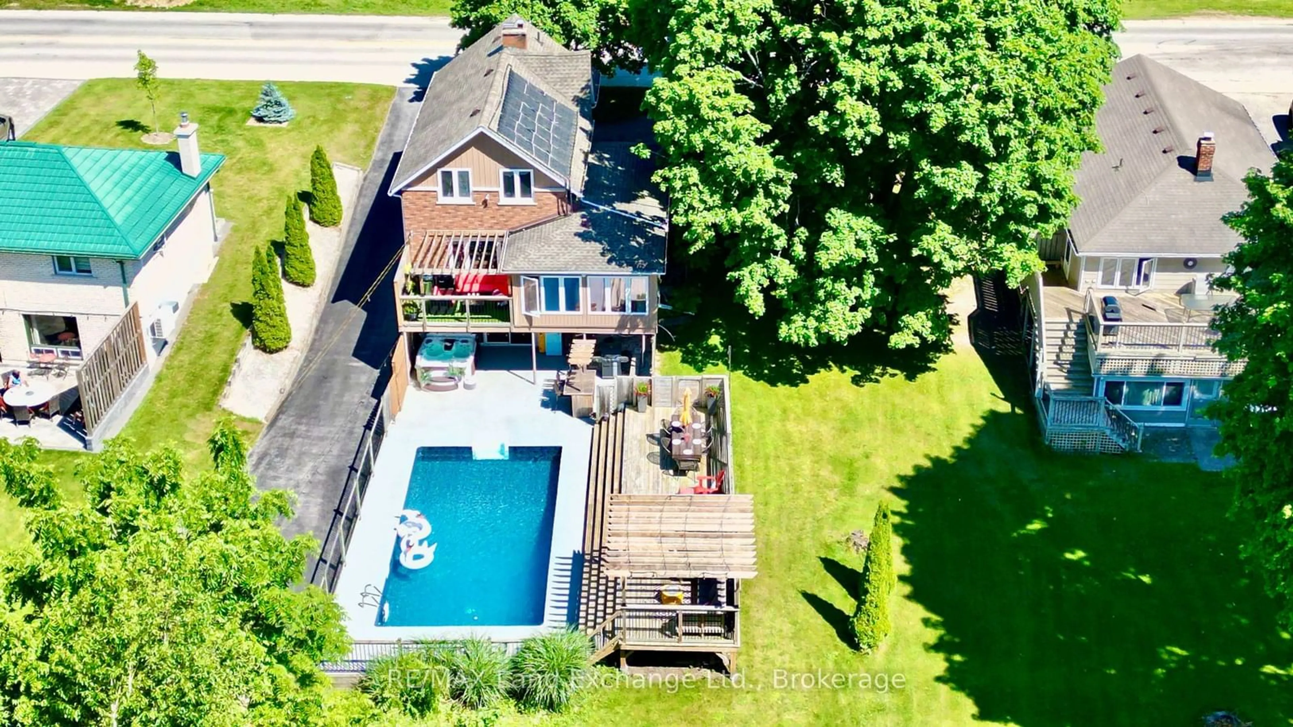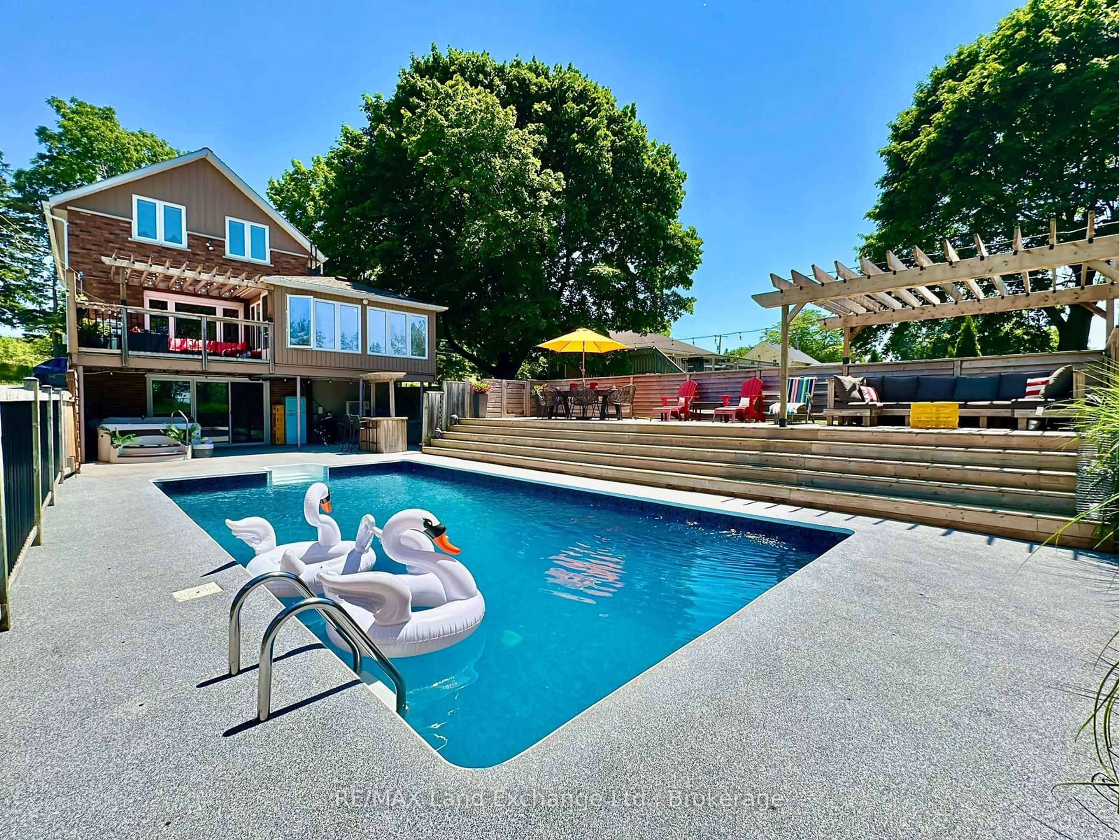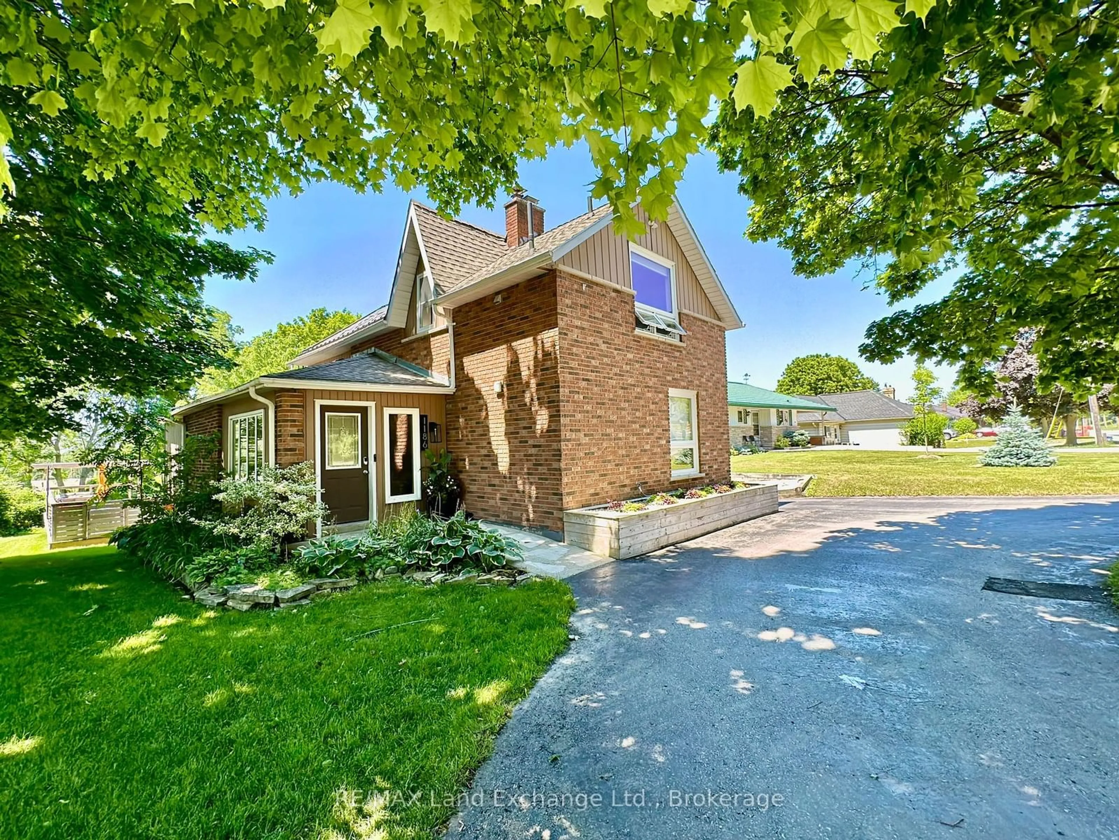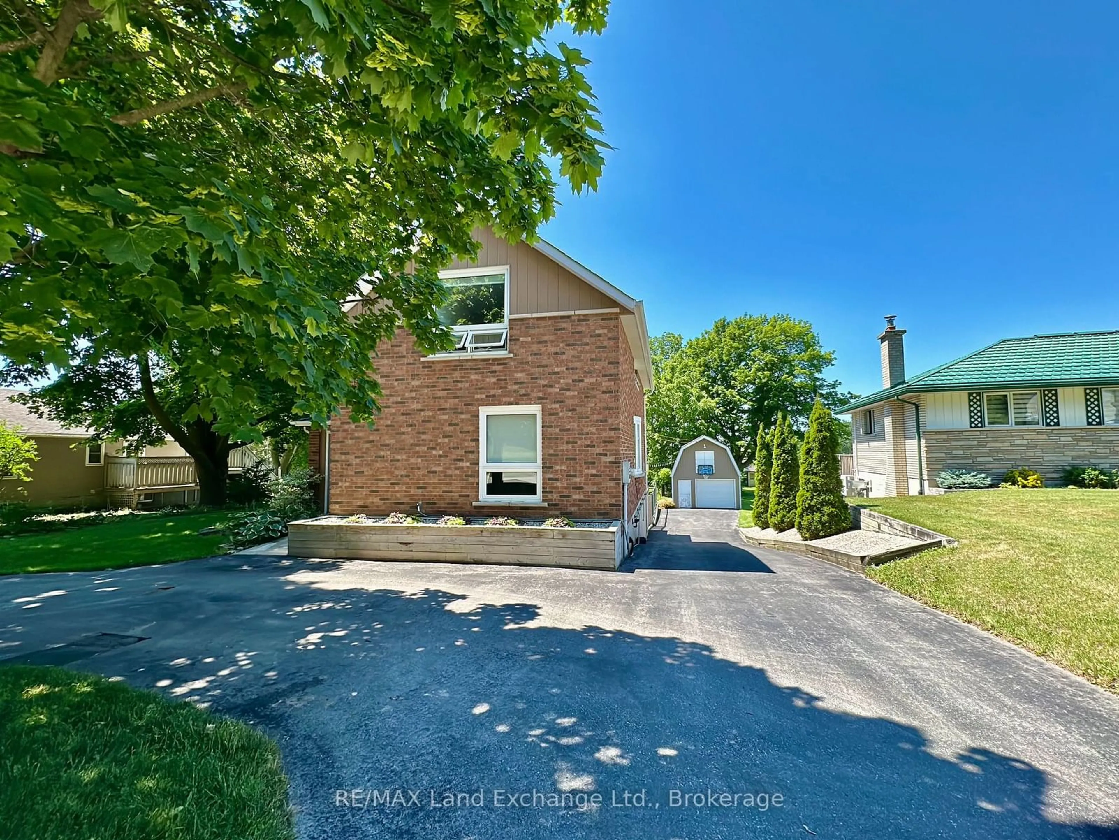1186 QUEEN St, Kincardine, Ontario N2Z 1G5
Contact us about this property
Highlights
Estimated ValueThis is the price Wahi expects this property to sell for.
The calculation is powered by our Instant Home Value Estimate, which uses current market and property price trends to estimate your home’s value with a 90% accuracy rate.Not available
Price/Sqft-
Est. Mortgage$3,006/mo
Tax Amount (2024)$4,334/yr
Days On Market15 days
Description
Welcome to your dream home, perfectly situated near the golf course, downtown, trails, hospital, and Lake Huron! This 3 Bedroom, 2 Bathroom two storey home combines comfort, convenience, and style in one incredible package. The open concept main living area is beautifully done with a large living area, kitchen and dining room. Nestled on a spacious lot with dual access to Queen Street, this property boasts a horseshoe driveway for easy entry and exit. The backyard is a true retreat, featuring an inviting inground pool with a relaxing hot tub, perfect for entertaining. The walkout basement leads directly to this outdoor paradise, blending the indoor and outdoor living. The home also includes a detached garage with a versatile loft space, ideal for additional storage. An upper rear deck overlooks the pool and beautifully landscaped backyard, offering a serene spot for morning coffee or evening gatherings. Inside, the layout is designed for both family living and entertaining, with bright, open spaces and modern finishes throughout. 3 spacious bedrooms with an updated bathroom upstairs rounds out this beautiful home. Proximity to key amenities, including the golf course, downtown dining and shopping, nature trails, hospital, and the beach, makes this property a rare gem in an unbeatable location. Don't miss your chance to own this exceptional home schedule your private showing today!
Property Details
Interior
Features
Lower Floor
Family
3.35 x 7.32Laundry
5.18 x 2.43Exterior
Features
Parking
Garage spaces 1
Garage type Detached
Other parking spaces 4
Total parking spaces 5




