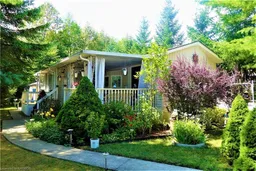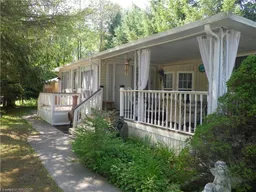M46 Mcarthur Lane, Huron-Kinloss, Ontario N2Z 2X5
Terminated
•
•
•
•
Contact us about this property
Highlights
Estimated ValueThis is the price Wahi expects this property to sell for.
The calculation is powered by our Instant Home Value Estimate, which uses current market and property price trends to estimate your home’s value with a 90% accuracy rate.Login to view
Price/SqftLogin to view
Est. MortgageLogin to view
Tax Amount (2023)Login to view
Description
Signup or login to view
Property Details
Signup or login to view
Interior
Signup or login to view
Features
Heating: Fireplace-Propane, Forced Air-Propane, Propane
Cooling: Central Air, Wall Unit(s)
Exterior
Signup or login to view
Features
Pool: Indoor
Septic Tank
Parking
Garage spaces -
Garage type -
Total parking spaces 2
Property History
Log In or Sign Up to see full historical house data.
ListedFor Salefor$135,800Expired
Stayed — days on market
Listing by itso® 47
47
 47
47ListedFor Salefor$135,800Expired
Stayed — days on market
Listing by itso® 47
47
 47
47Property listed by COLDWELL BANKER PETER BENNINGER REALTY, BROKERAGE (KINCARDINE), Brokerage

Interested in this property?Get in touch to get the inside scoop.
