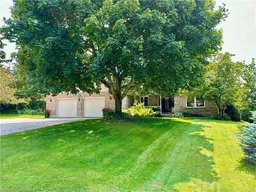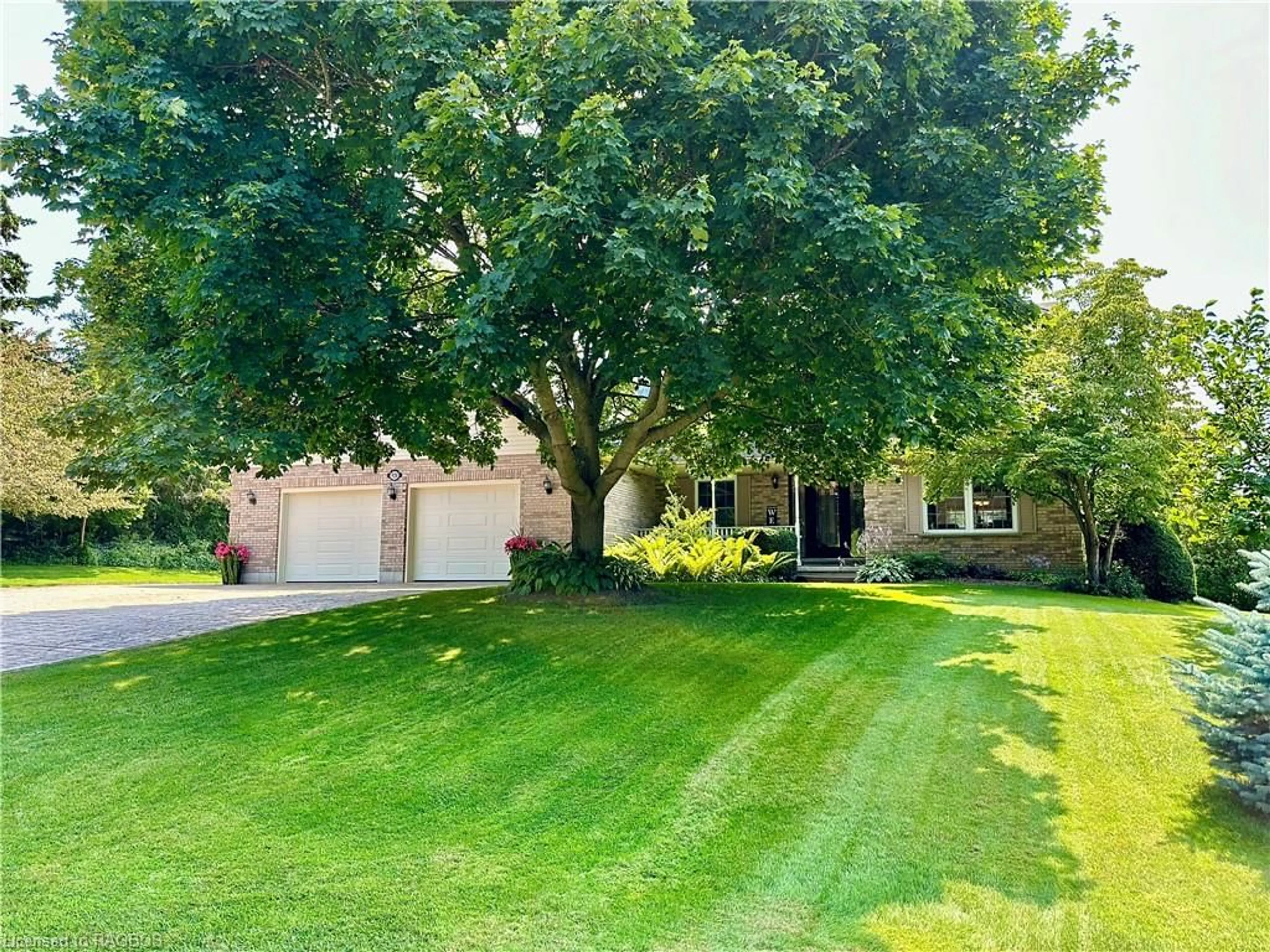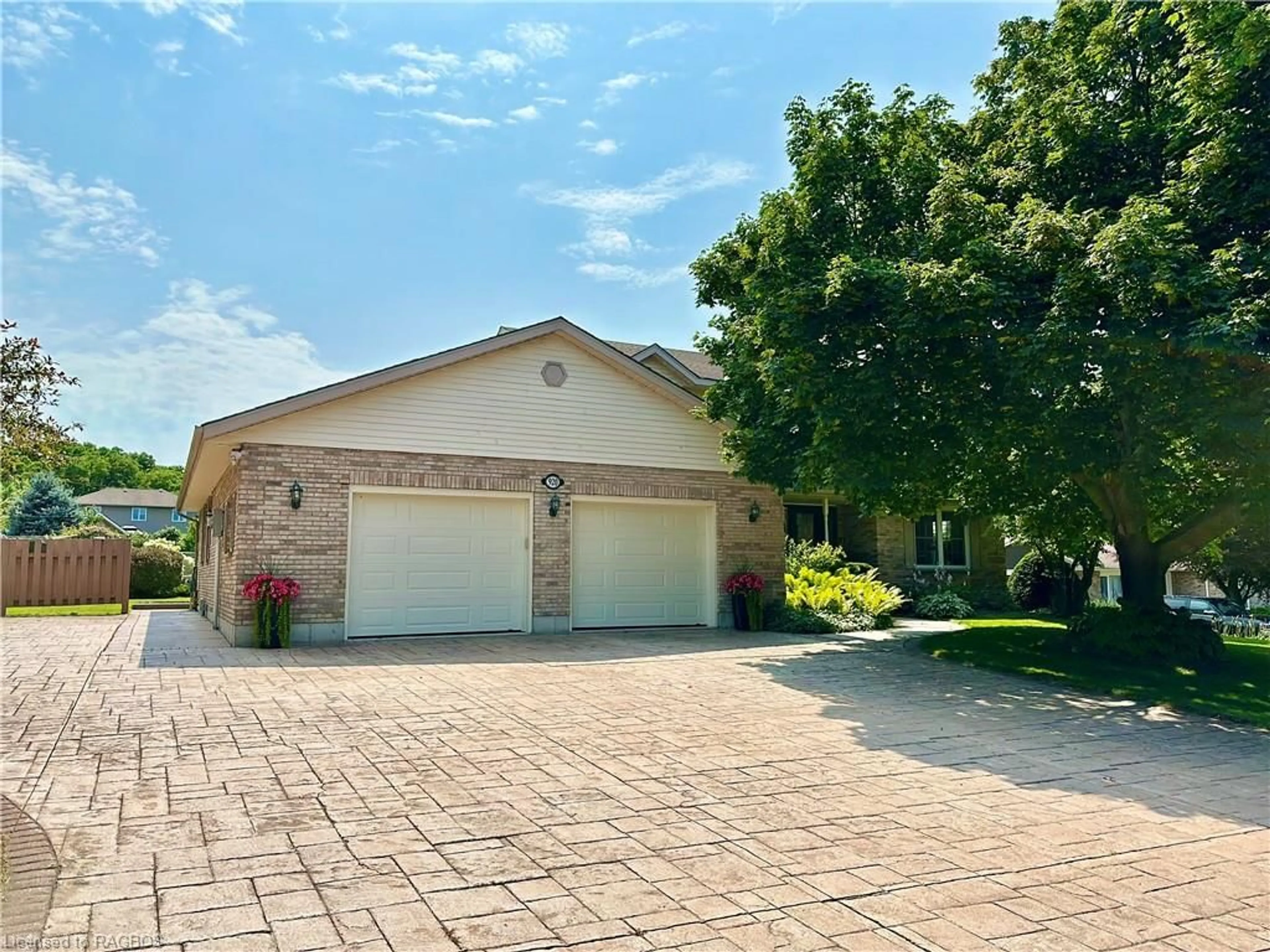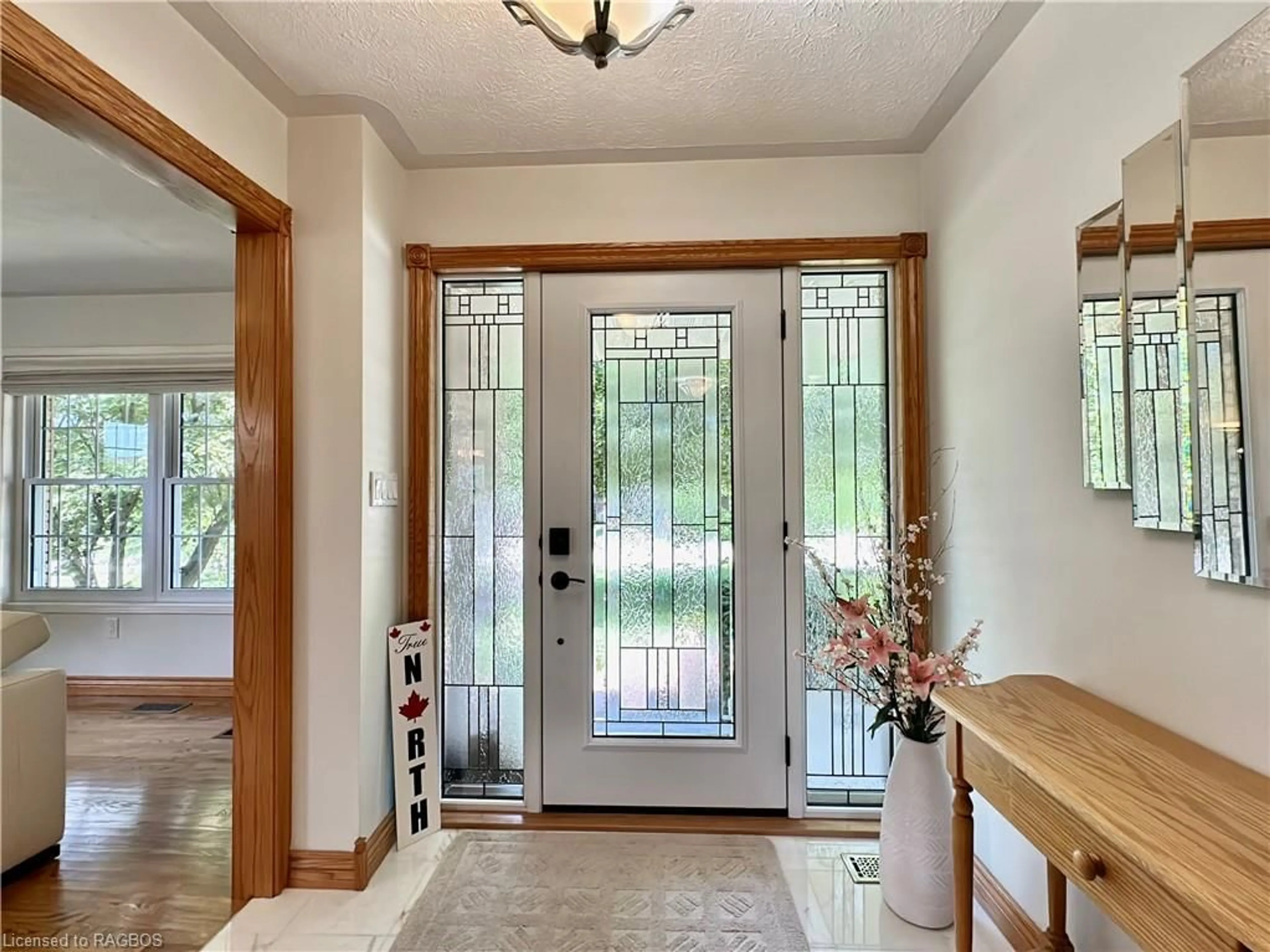920 Greg's Trail, Huron-Kinloss, Ontario N2Z 0C4
Contact us about this property
Highlights
Estimated ValueThis is the price Wahi expects this property to sell for.
The calculation is powered by our Instant Home Value Estimate, which uses current market and property price trends to estimate your home’s value with a 90% accuracy rate.Not available
Price/Sqft$256/sqft
Est. Mortgage$4,977/mo
Tax Amount (2024)$5,760/yr
Days On Market104 days
Description
Don't miss the opportunity to make this impeccably maintained family home and property yours! Located just south of Kincardine in Heritage Heights subdivision, a most desirable and established lakeside neighbourhood, the property provides all the elements for comfortable and easy care living. As you approach the home you are greeted by a beautifully landscaped front yard, adorned with mature trees and perennials, and stamped concrete driveway; a covered porch greets you and upon entering you will be drawn immediately to its well designed layout and multiple living spaces: the main floor features a bright formal living room and dining room, perfect for hosting guests or enjoying special occasions; the recently renovated kitchen with its finest finishes is a chef's dream, featuring high-end appliances, ample storage space with self-closing drawers and peninsula island; a dinette area ideal for casual meals and morning coffee with access to that gorgeous backyard; family room with bay window and fireplace for those cool winter evenings; two separate offices, providing the ideal setting for remote work or running a home-based business; new guest bathroom and large laundry room. The upper level of this residence features four spacious bedrooms, including a delightful master retreat with walk-in closet, you will have ample room for all your belongings, and bathroom with custom shower. The large, landscaped yard is an outdoor paradise, providing ample space for out door activities and relaxation, enjoying a stunning patio area complete with gazebo for all dining and entertaining, lawns for children and pets to play and a refreshing salt water pool, ideal for those hot summer days. For those with a green thumb, a vegetable garden is also included, allowing you to grow your own fresh produce.
Property Details
Interior
Features
Lower Floor
Recreation Room
6.30 x 4.75Game Room
4.62 x 6.83Workshop
4.11 x 6.10Bathroom
3-Piece
Exterior
Features
Parking
Garage spaces 2
Garage type -
Other parking spaces 5
Total parking spaces 7
Property History
 47
47


