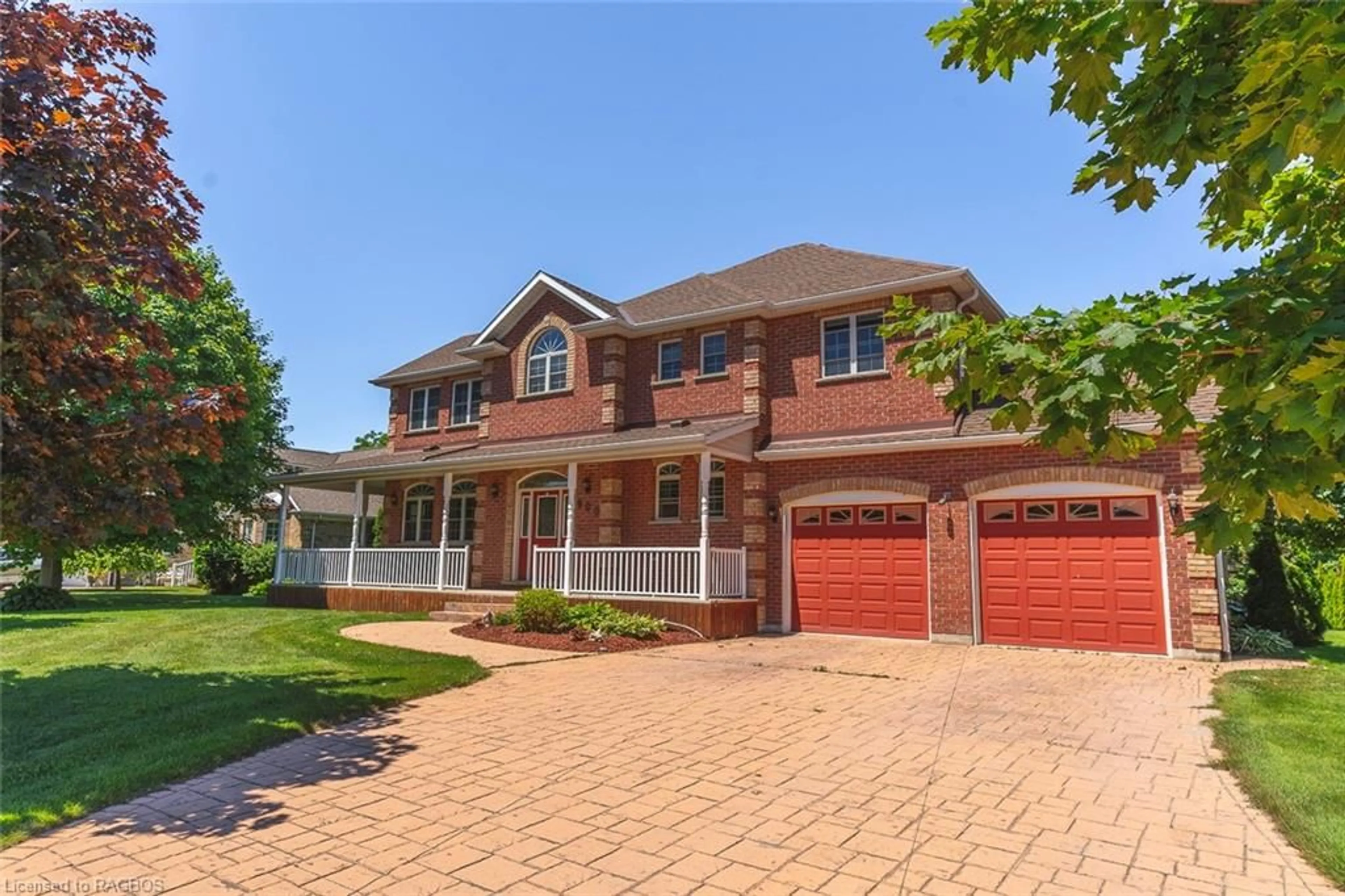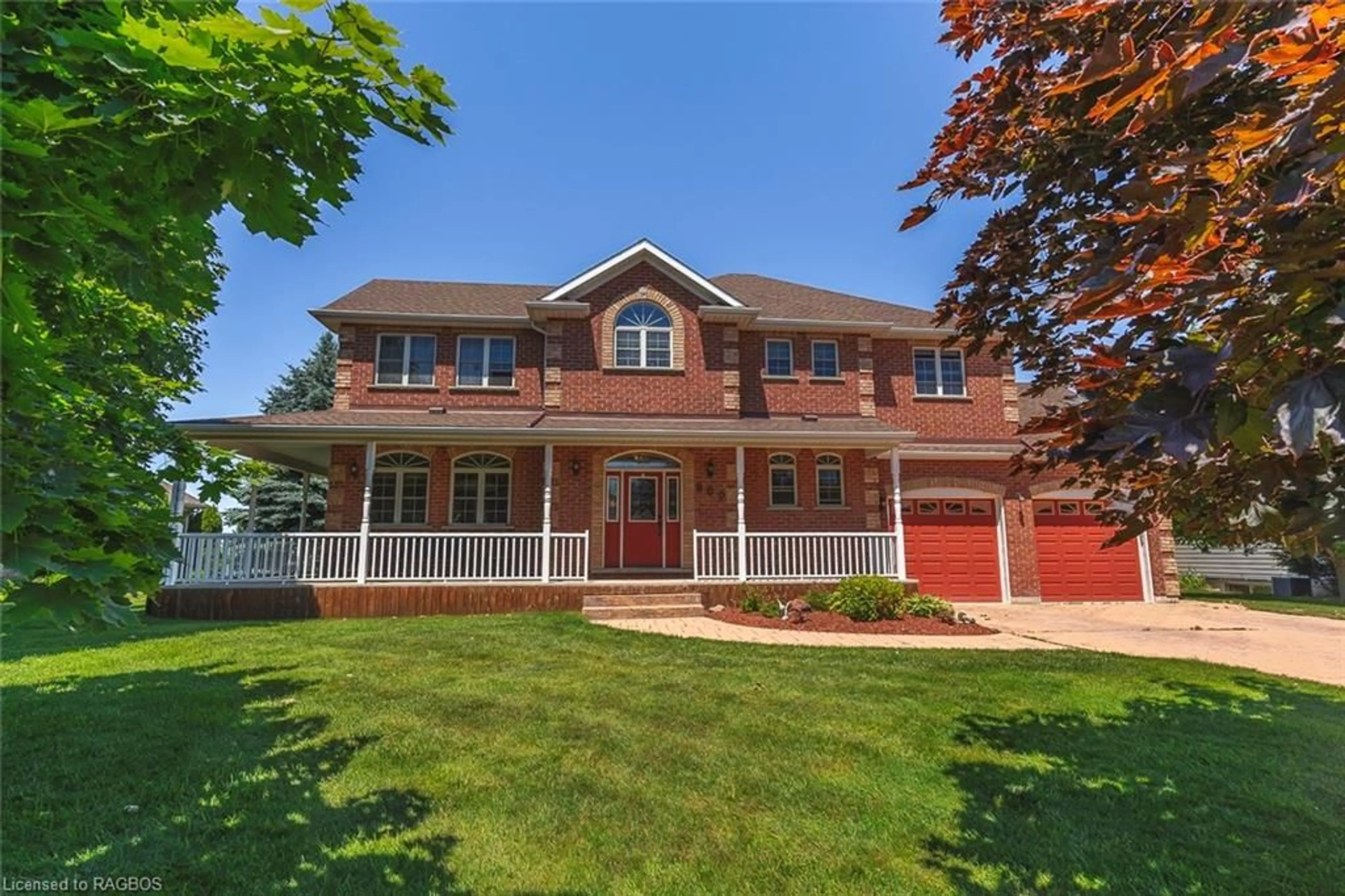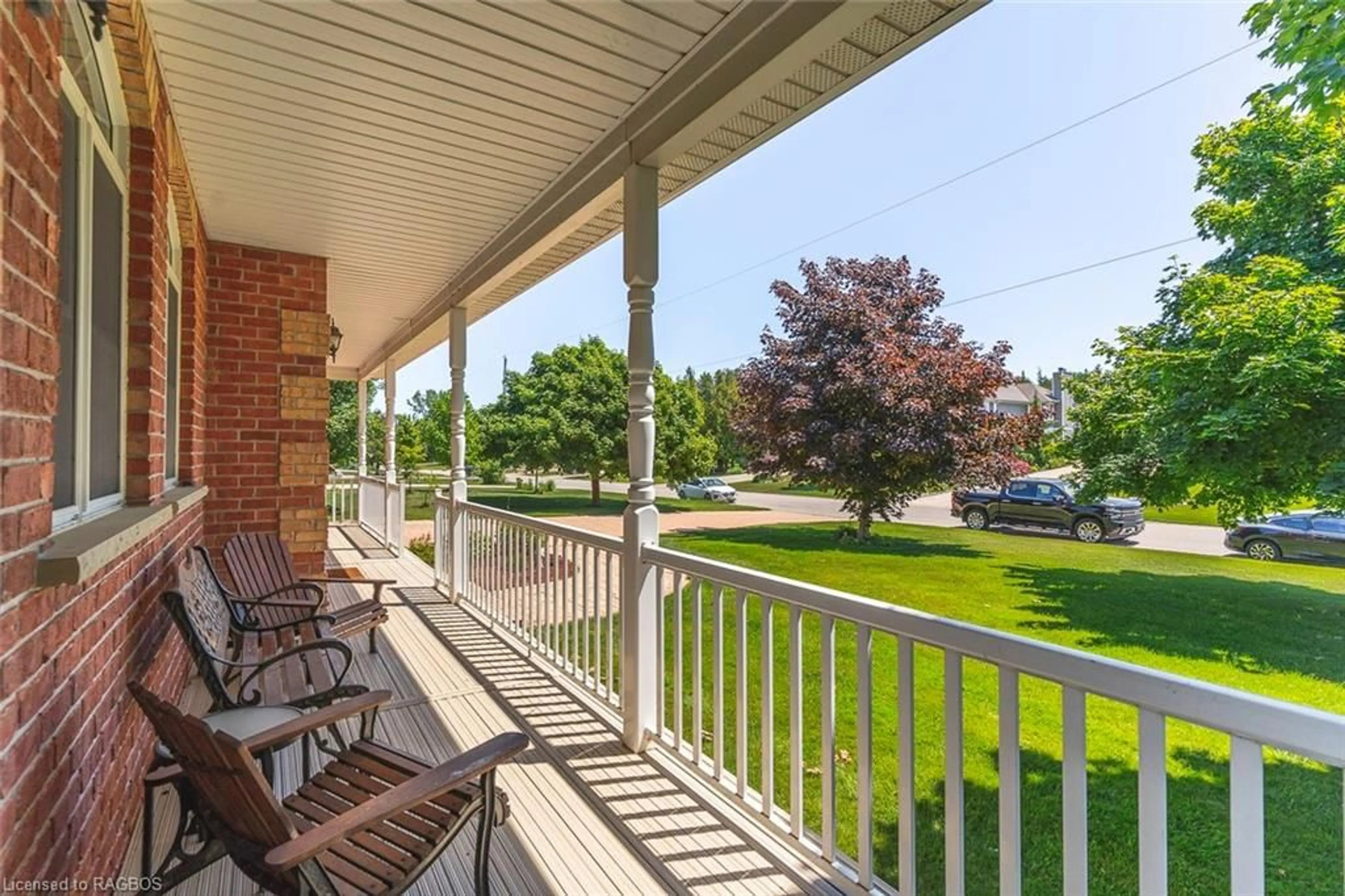900 Parkplace St, Huron-Kinloss, Ontario N2Z 0C4
Contact us about this property
Highlights
Estimated ValueThis is the price Wahi expects this property to sell for.
The calculation is powered by our Instant Home Value Estimate, which uses current market and property price trends to estimate your home’s value with a 90% accuracy rate.Not available
Price/Sqft$341/sqft
Est. Mortgage$5,282/mo
Tax Amount (2022)$6,412/yr
Days On Market1 year
Description
Incredible custom built all brick two storey home located in the highly coveted Heritage Heights sub division overlooking the breath taking views of Lake Huron sitting on over a half acre! This incredible home offers over 3600 square feet of comfortable living space with hardwood and ceramic throughout the main level, solid cherry cabinets with a mocha finish, "hardrock" countertops, wall oven with ceramic cooktop, main floor laundry, large 2nd floor master bedroom with walkout deck and that incomparable lake view (with access steps away) and gas fireplaces on all three levels, 4 piece ensuite with marble and glass shower and heated floors. The upper level provides three further large bedrooms with a 3 piece bath. The lower level boasts a beautiful solid wood bar, rec room and another full bath with walk out access to the garage from the utility room. The exterior provides a complete 1400 sq ft. wrap around composite covered deck with access from laundry, living and dining rooms to enjoy your coffee for the morning sunrises and wine for the evening sunsets. The manicured landscaping comes complete with an in ground sprinkler system. Call your REALTOR® to schedule your personal viewing today!
Property Details
Interior
Features
Main Floor
Storage
1.68 x 1.55Foyer
2.01 x 1.40Dining Room
3.53 x 4.60Bathroom
2-Piece
Exterior
Features
Parking
Garage spaces 2
Garage type -
Other parking spaces 6
Total parking spaces 8
Property History
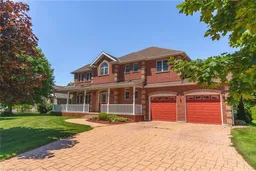 50
50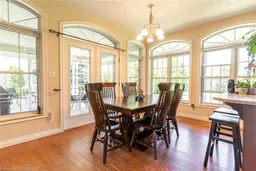 44
44
