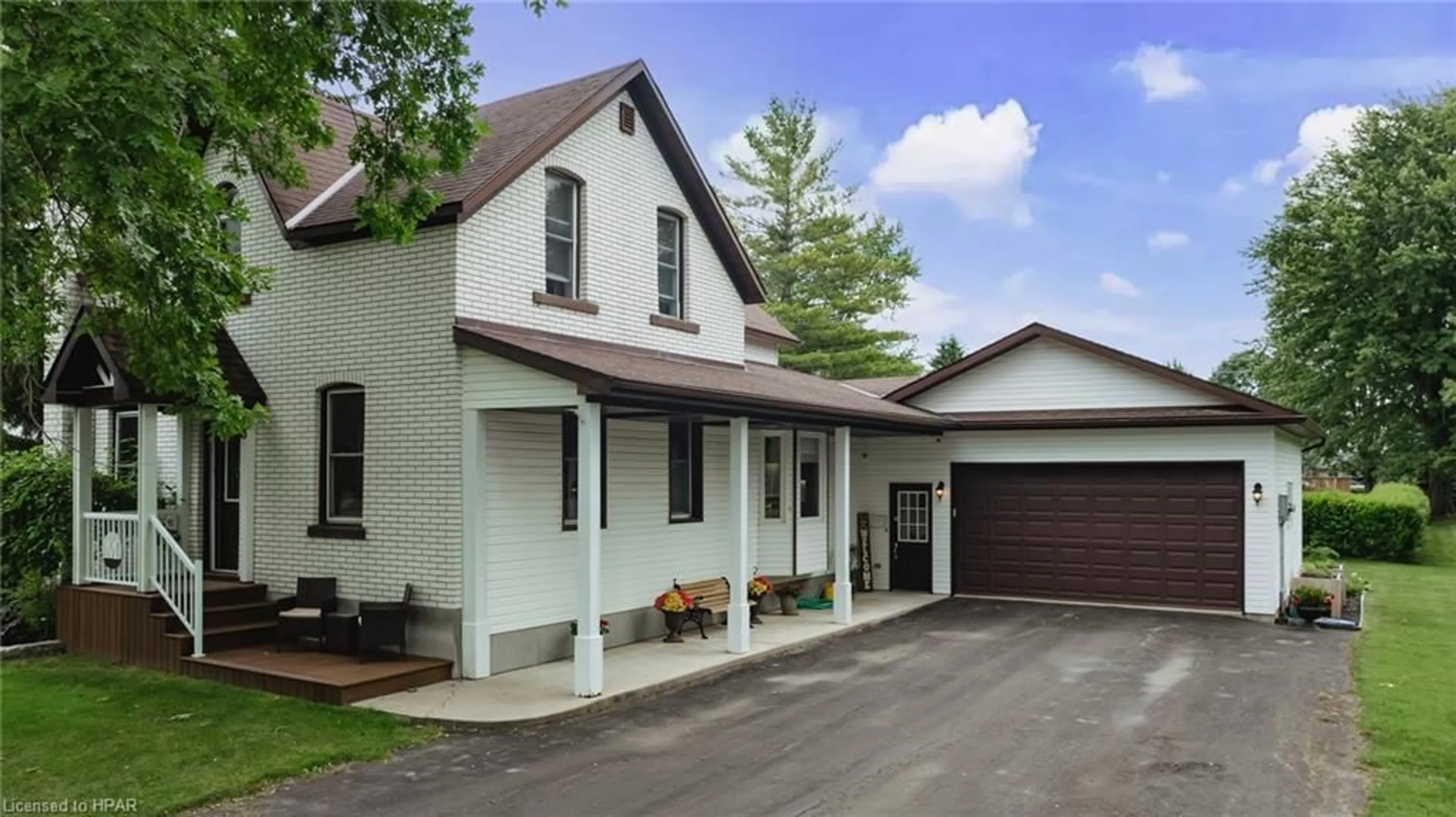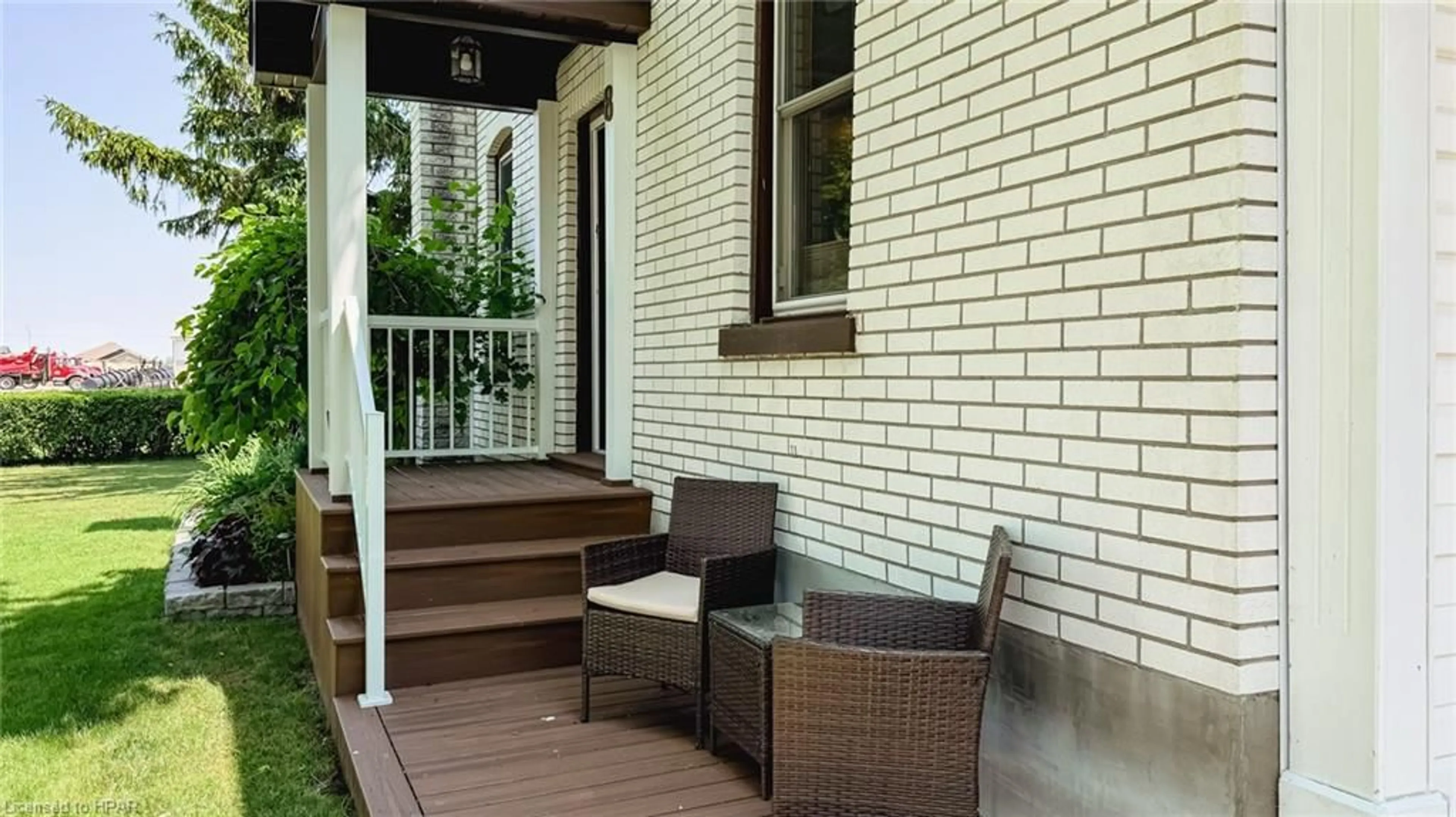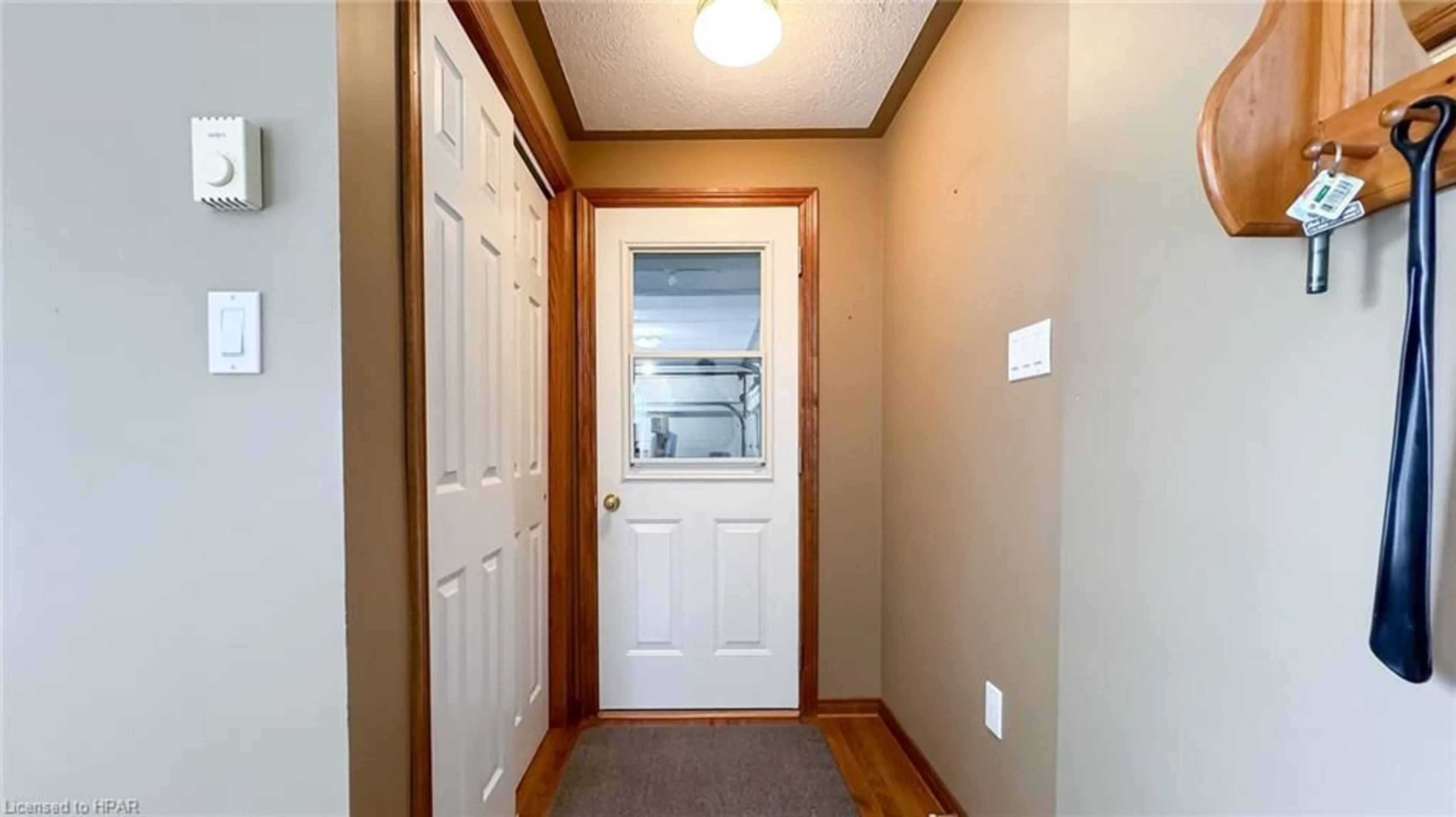8 Blake St, Ripley, Ontario N0G 2R0
Contact us about this property
Highlights
Estimated ValueThis is the price Wahi expects this property to sell for.
The calculation is powered by our Instant Home Value Estimate, which uses current market and property price trends to estimate your home’s value with a 90% accuracy rate.Not available
Price/Sqft$262/sqft
Est. Mortgage$2,469/mo
Tax Amount (2024)$3,212/yr
Days On Market87 days
Description
Welcome to 8 Blake Street, Ripley! This meticulously maintained two-story home rests peacefully on a tranquil Ripley street. The main level features a cozy living room with a gas fireplace, an upgraded large kitchen boasting new flooring, countertops, and backsplash, a spacious 4-piece bathroom, an office, a den with patio doors opening to a sizable deck, and a generous main floor laundry with ample storage. Upstairs, discover three oversized bedrooms, a 3-piece ensuite, and a charming reading nook. Outside, enjoy the convenience of a 2-car attached garage, perfect for Ontario winters, a large deck ideal for gatherings, and a shed complete with a loft for extra storage. Positioned just 15 minutes to the shores of Lake Huron, 15 minutes to Lucknow, and 30 min to Bruce Power, this home offers central access to a host of amenities.
Property Details
Interior
Features
Main Floor
Living Room
5.59 x 4.78Laundry
3.58 x 1.88Den
2.95 x 5.66Bathroom
4-Piece
Exterior
Features
Parking
Garage spaces 2
Garage type -
Other parking spaces 8
Total parking spaces 10
Property History
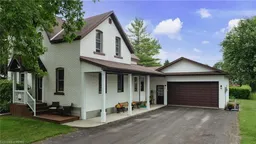 43
43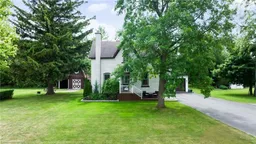 41
41
