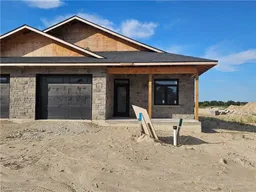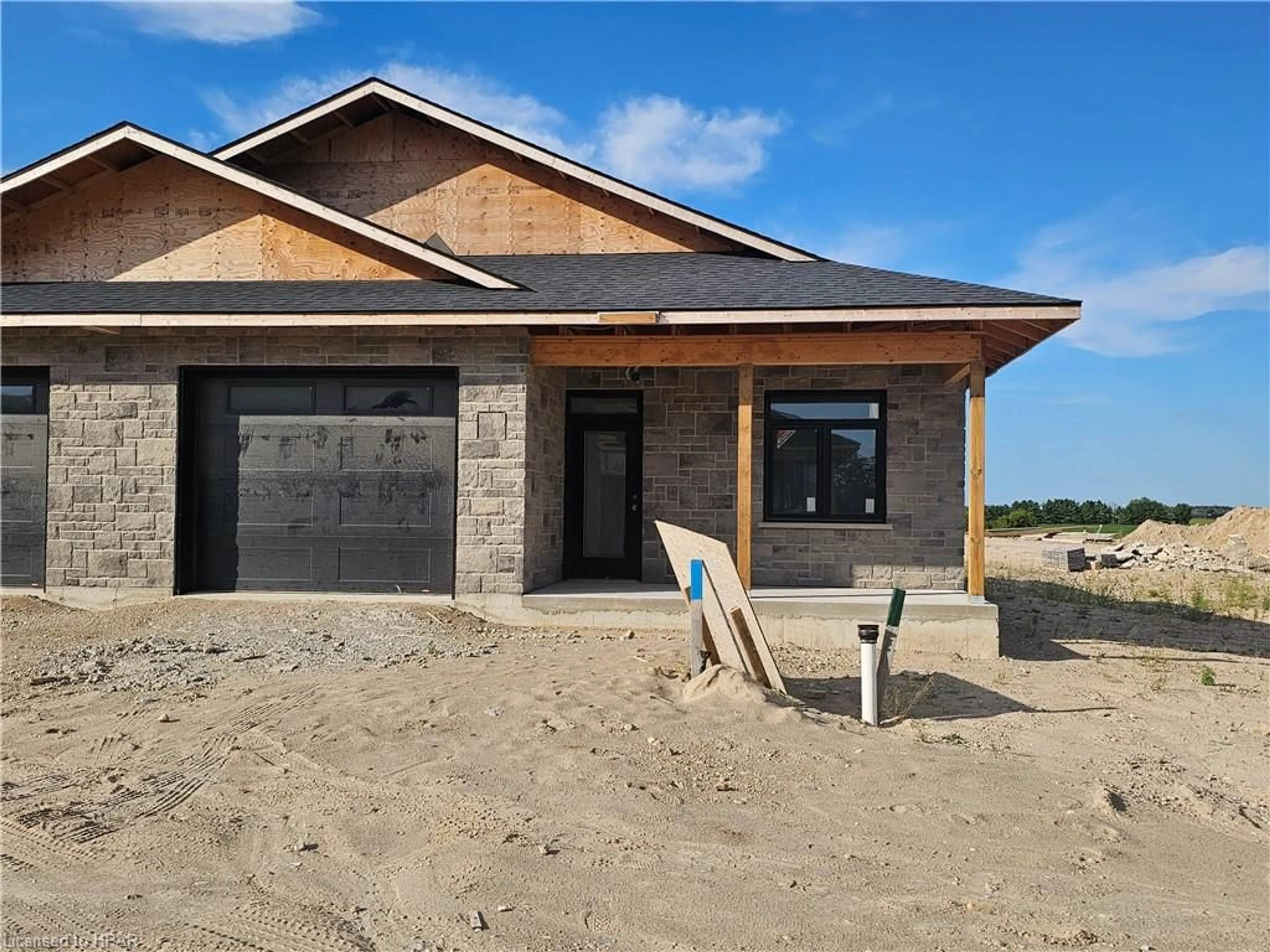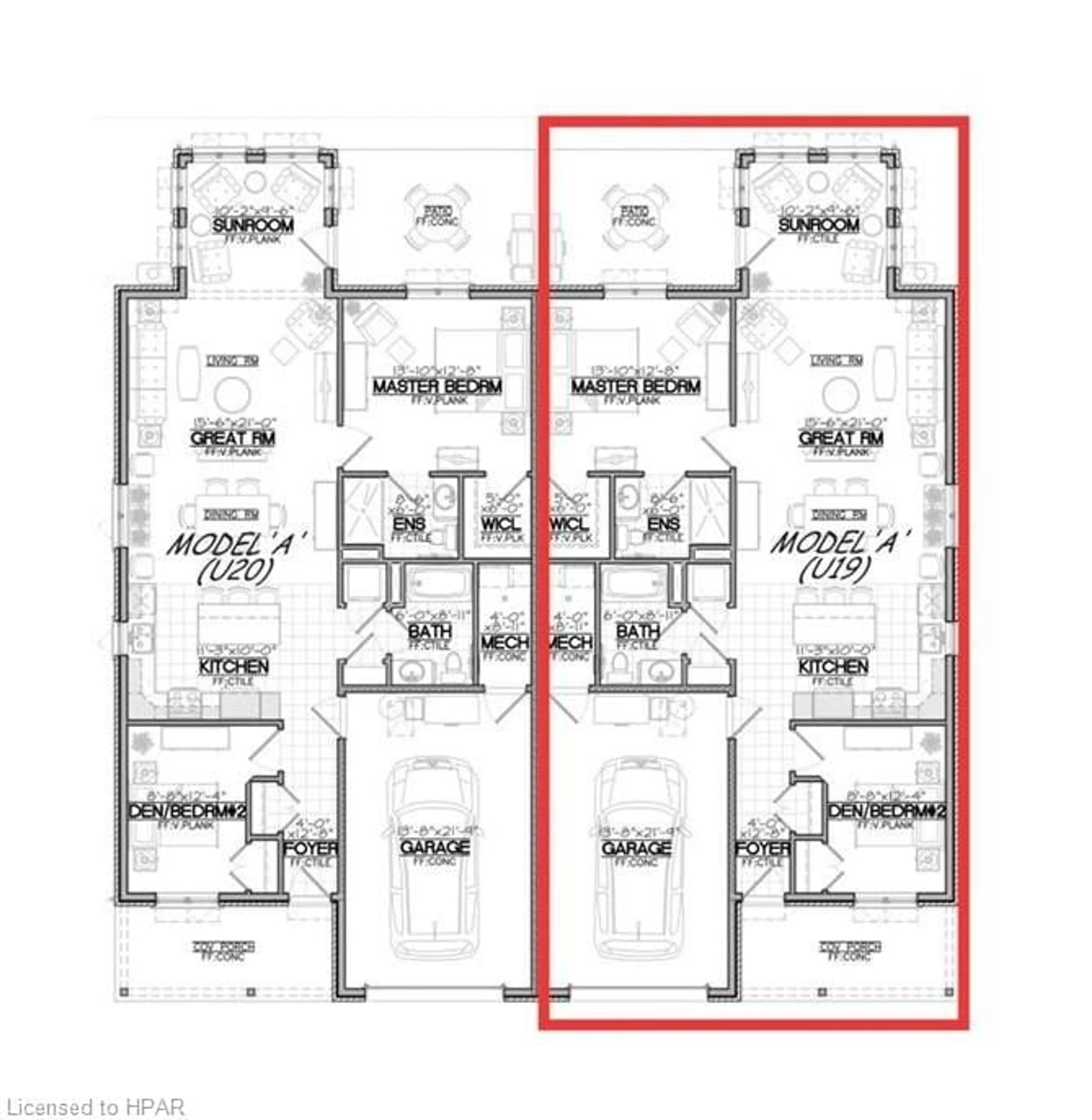65 Cavalier Cres, Ripley, Ontario N0G 2R0
Contact us about this property
Highlights
Estimated ValueThis is the price Wahi expects this property to sell for.
The calculation is powered by our Instant Home Value Estimate, which uses current market and property price trends to estimate your home’s value with a 90% accuracy rate.Not available
Price/Sqft$381/sqft
Est. Mortgage$2,147/mo
Tax Amount (2024)-
Days On Market108 days
Description
Maintenance free living at its finest!!! Welcome to Ripley's Life Lease Community!! Quality built, maintenance free, semi-detached bungalow nestled in a quiet setting close to the Ripley-Huron Community Centre. This premier unit is welcoming from the moment you step onto the property. Welcoming you to the home is a covered porch and an attached insulated garage finished with washable Trusscore walls that are easy to keep clean and maintain. Once you step in you experience a beautiful open concept design with 9' ceilings throughout, custom designed kitchen with quartz countertops, large family room, four-season sunroom, master bedroom with walk-in closet and ensuite, den or second bedroom, a four-piece bathroom, and laundry room. Our heated floors are designed to be warm on the feet and energy efficient. This unit is a must see!
Property Details
Interior
Features
Main Floor
Bedroom
2.64 x 3.76Bathroom
4-Piece
Great Room
4.72 x 6.40Kitchen
3.43 x 3.05Exterior
Features
Parking
Garage spaces 1
Garage type -
Other parking spaces 1
Total parking spaces 2
Property History
 31
31

