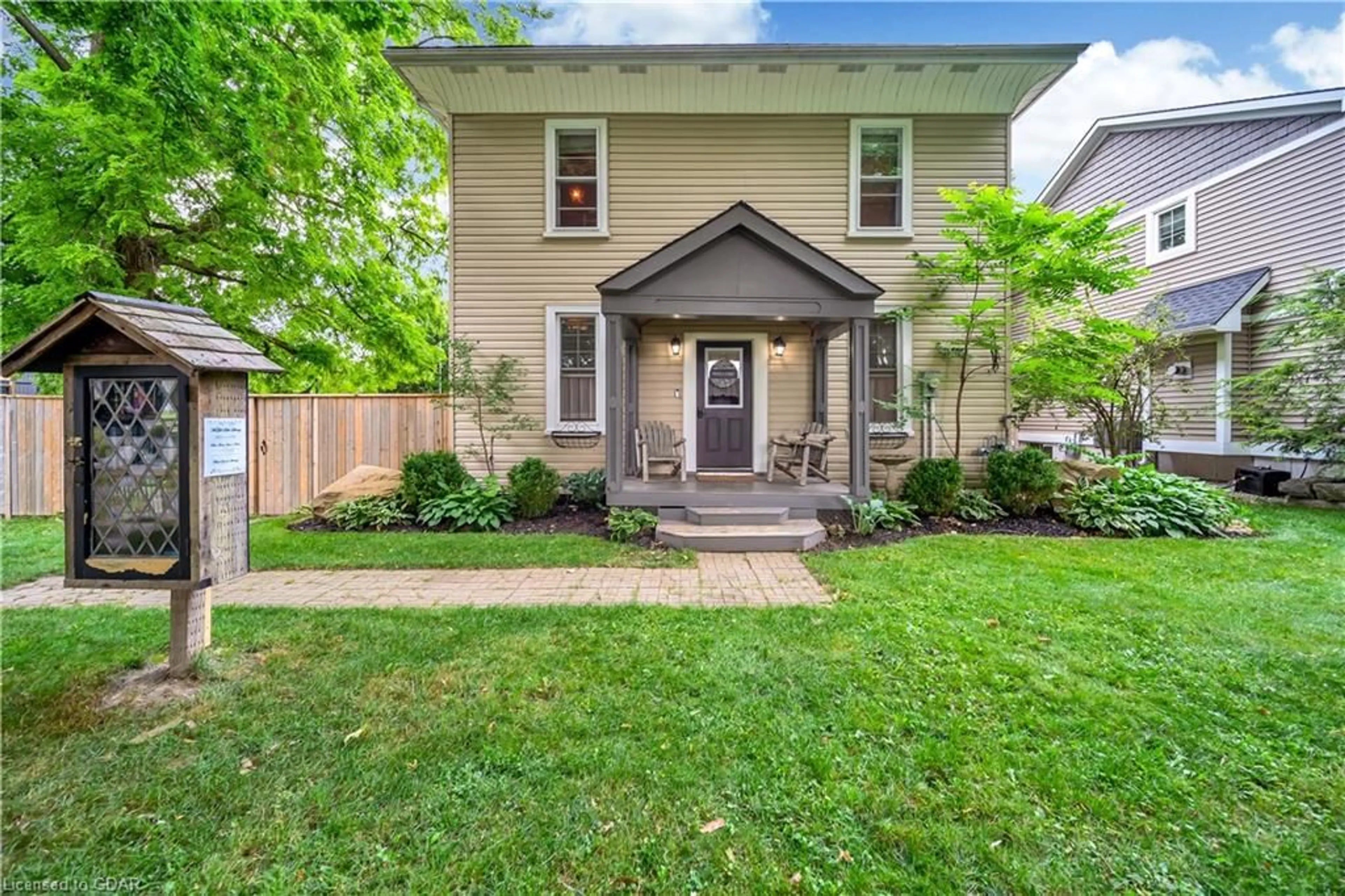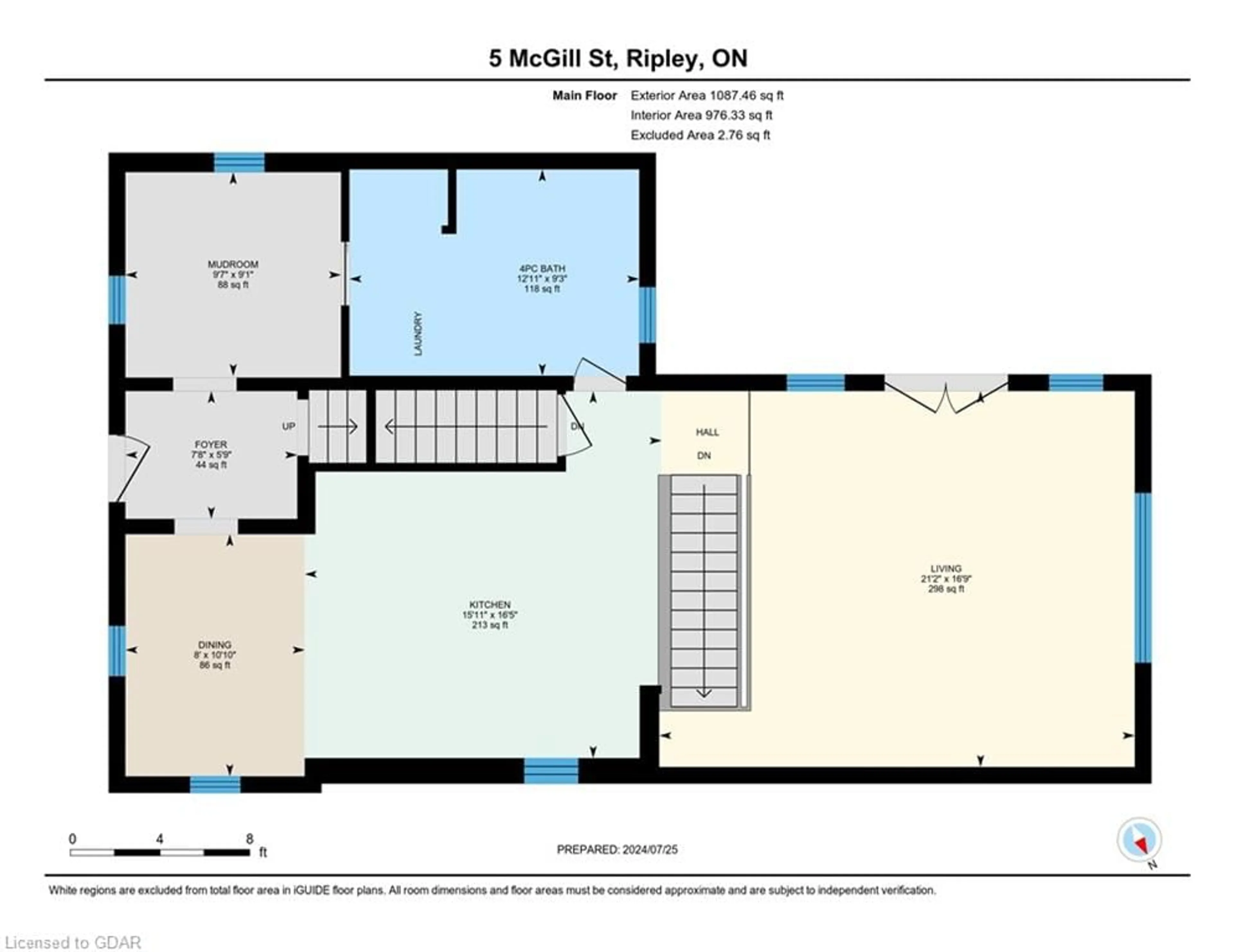5 Mcgill St, Ripley, Ontario N0G 2R0
Contact us about this property
Highlights
Estimated ValueThis is the price Wahi expects this property to sell for.
The calculation is powered by our Instant Home Value Estimate, which uses current market and property price trends to estimate your home’s value with a 90% accuracy rate.Not available
Price/Sqft$298/sqft
Est. Mortgage$2,276/mo
Tax Amount (2024)$3,227/yr
Days On Market80 days
Description
Step into your dream home! This stunning 3-bedroom, 2-bathroom gem offers an array of top-notch features. The heart of the home is the renovated main floor kitchen and living room, showcasing a stylish open-concept design perfect for entertaining. The spacious and sunlit living room is a welcoming haven, while the large main floor laundry/bathroom adds convenience and extra storage. Directly below the living room, the finished rec room is a versatile space for a playroom, home gym, or cozy retreat. Nestled in a tranquil, low-traffic neighborhood, this home's exterior is equally impressive. Surrounded by mature maple and walnut trees, the backyard is a private oasis, fully enclosed in 2020 with a 6-foot wooden fence. It features a handy door for easy access and a large double-door opening, perfect for moving larger equipment. The roof, upgraded in 2019 with proper ventilation and insulation, ensures year-round comfort. In 2023, the heating system was upgraded from propane to natural gas, providing efficient and cost-effective warmth. Families will love the unbeatable location, with an elementary school just a two-minute walk away within the subdivision. This home blends modern amenities with natural beauty and community convenience. Don’t miss out on this incredible opportunity!
Property Details
Interior
Features
Main Floor
Bathroom
2.82 x 3.944-Piece
Dining Room
3.30 x 2.44Kitchen
5.00 x 4.85Living Room
5.11 x 6.45Exterior
Features
Parking
Garage spaces -
Garage type -
Total parking spaces 3
Property History
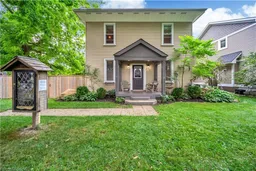 47
47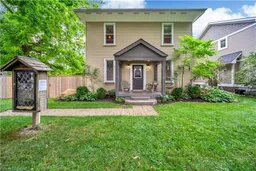 50
50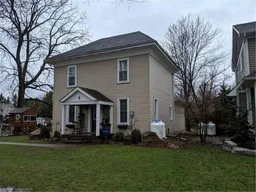 17
17
