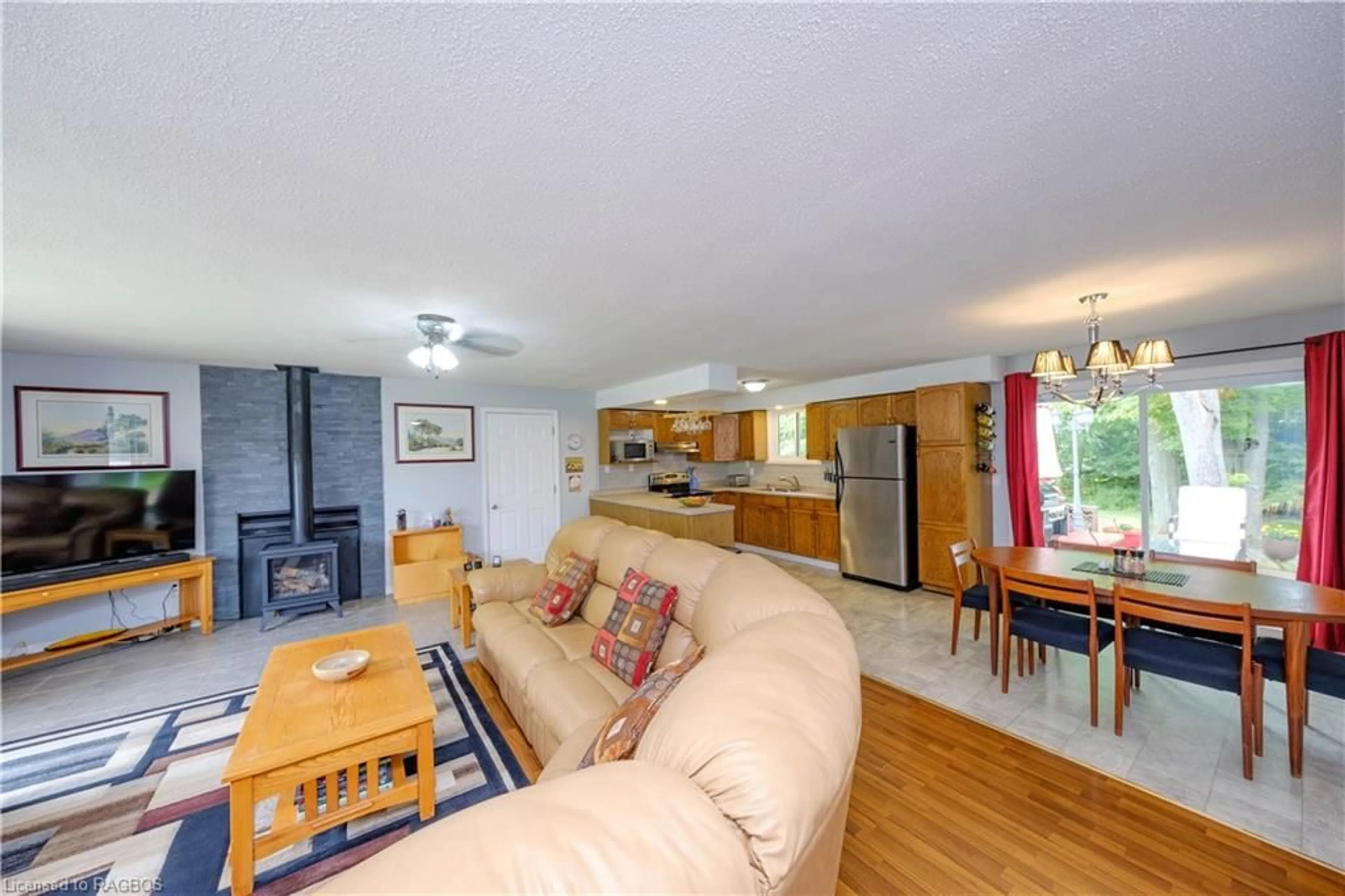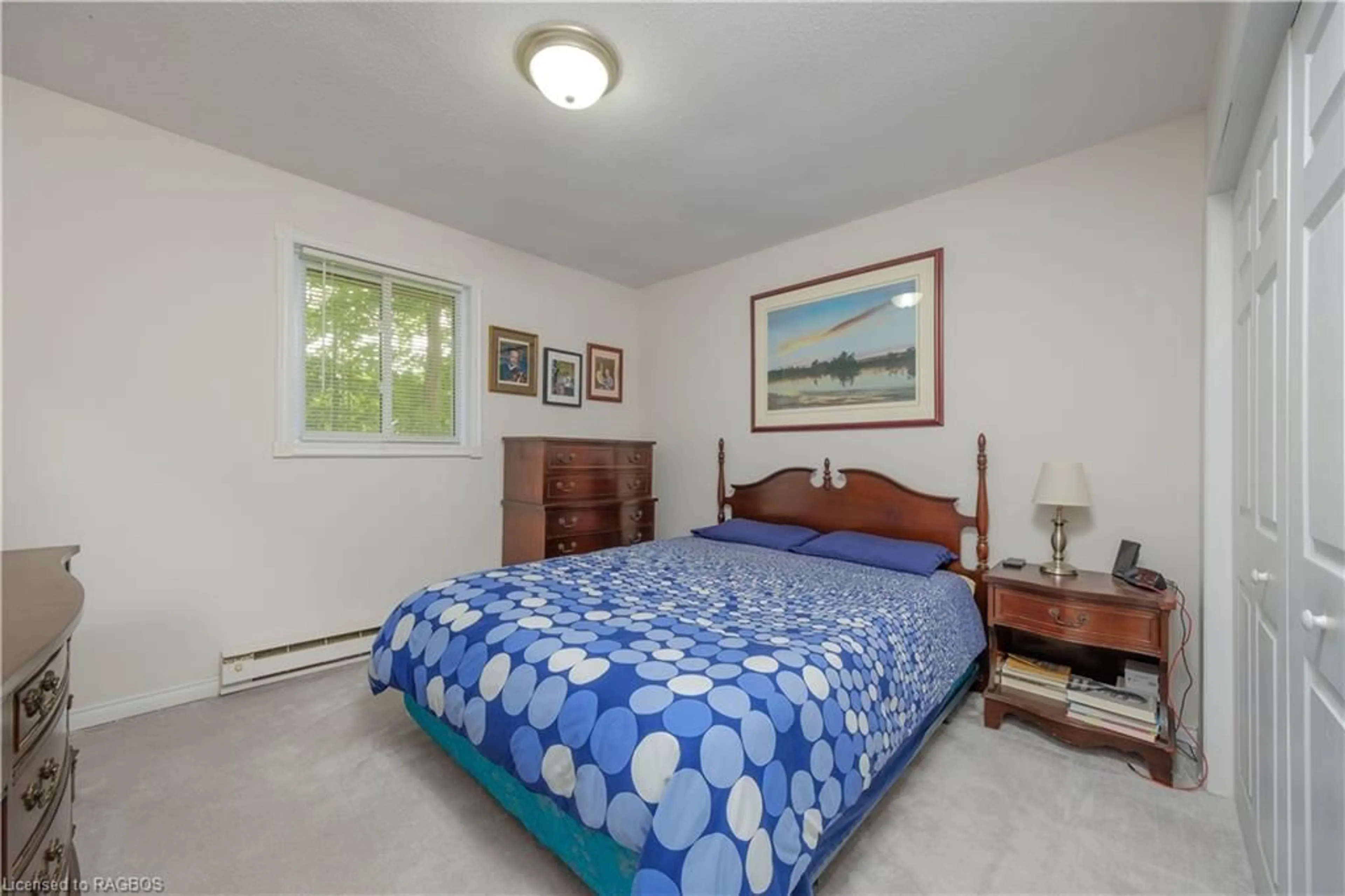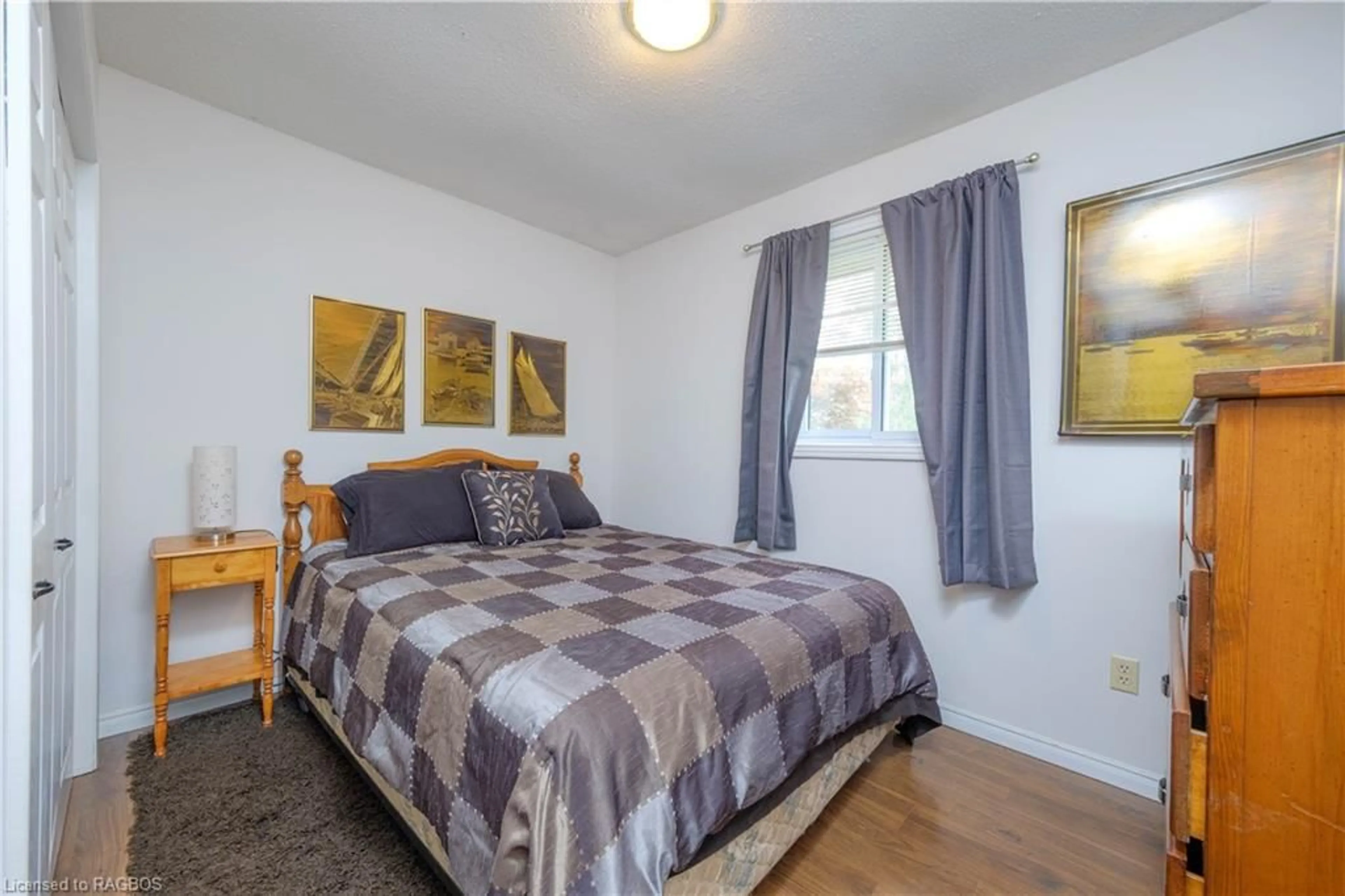314 Tyendinaga Rd, Point Clark, Ontario N2Z 2X3
Contact us about this property
Highlights
Estimated ValueThis is the price Wahi expects this property to sell for.
The calculation is powered by our Instant Home Value Estimate, which uses current market and property price trends to estimate your home’s value with a 90% accuracy rate.Not available
Price/Sqft$535/sqft
Est. Mortgage$2,530/mo
Tax Amount (2023)$3,491/yr
Days On Market179 days
Description
Tastefully remodelled bungalow in desirable Point Clark municipality. This home has undergone extensive renovations to make this into the owners own personal touch. Open floor plans enable family to enjoy all aspects of the kitchen, dining and living room with direct access to the deck from the Dining area. Three bedrooms along with a remodeled 4pc bathroom completes the main living. Property also features a large 1.5 car garage with room to spare for storage and workshop area. This all sits on a large 115 foot frontage lot on a quiet street in Point Clark. Short stroll to sand beach and Historical light house for the family to enjoy cottage style living year round.
Property Details
Interior
Features
Main Floor
Living Room
5.33 x 4.88laminate / tile floors
Bedroom Primary
3.40 x 3.10Carpet
Bedroom
2.90 x 2.74Laminate
Bedroom
3.25 x 2.82Laminate
Exterior
Features
Parking
Garage spaces 1.5
Garage type -
Other parking spaces 4
Total parking spaces 5
Property History
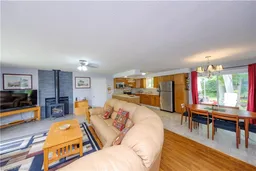 20
20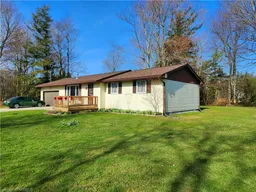 15
15
