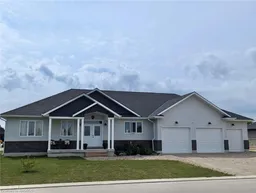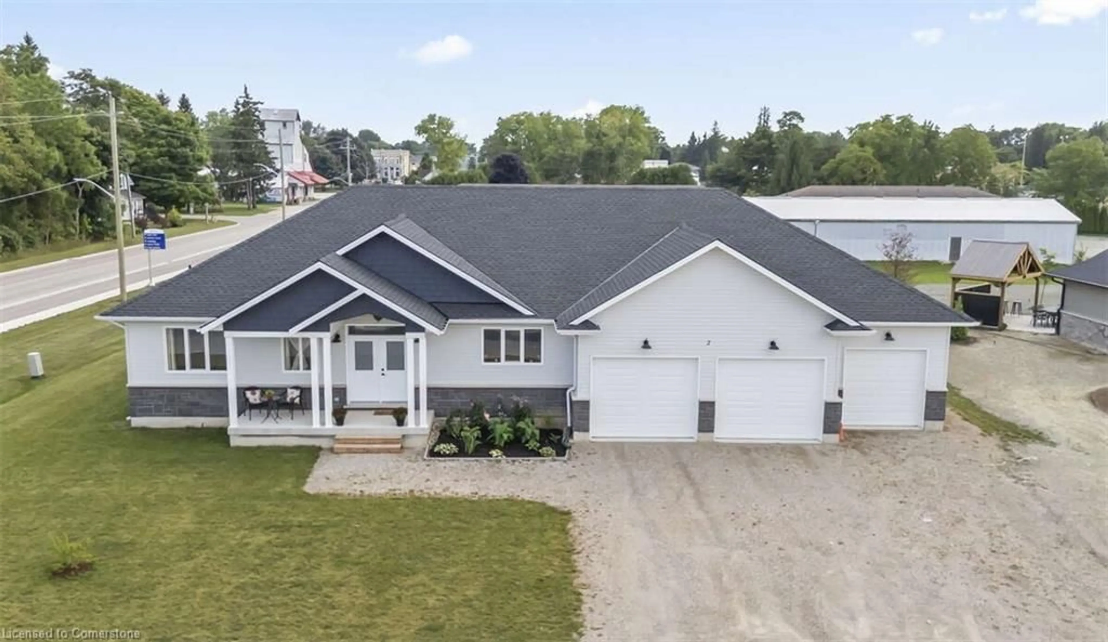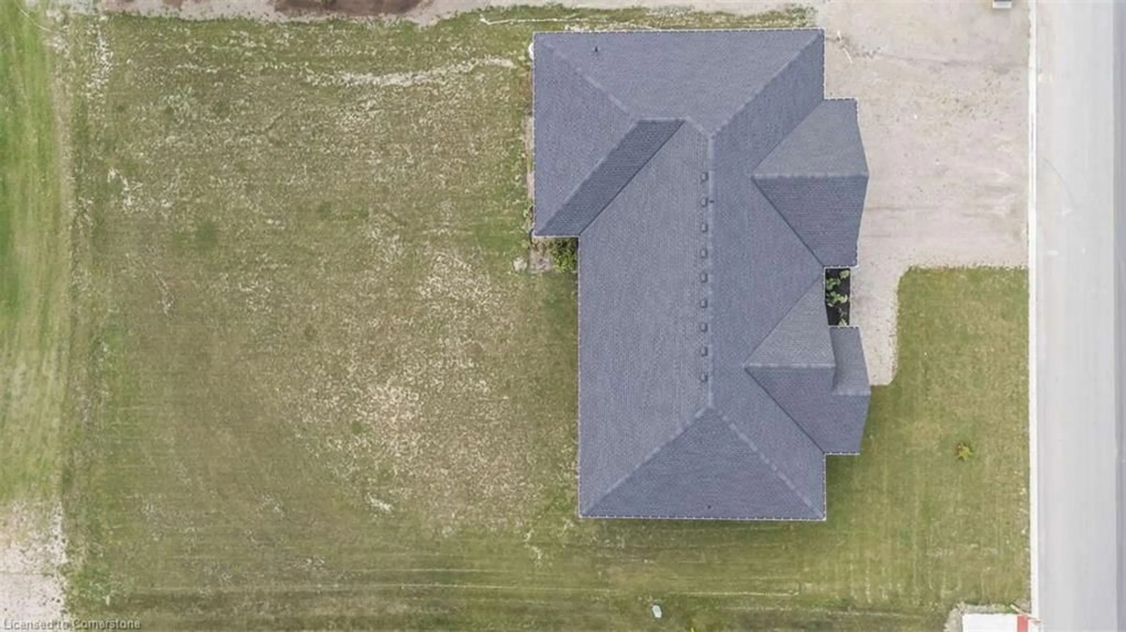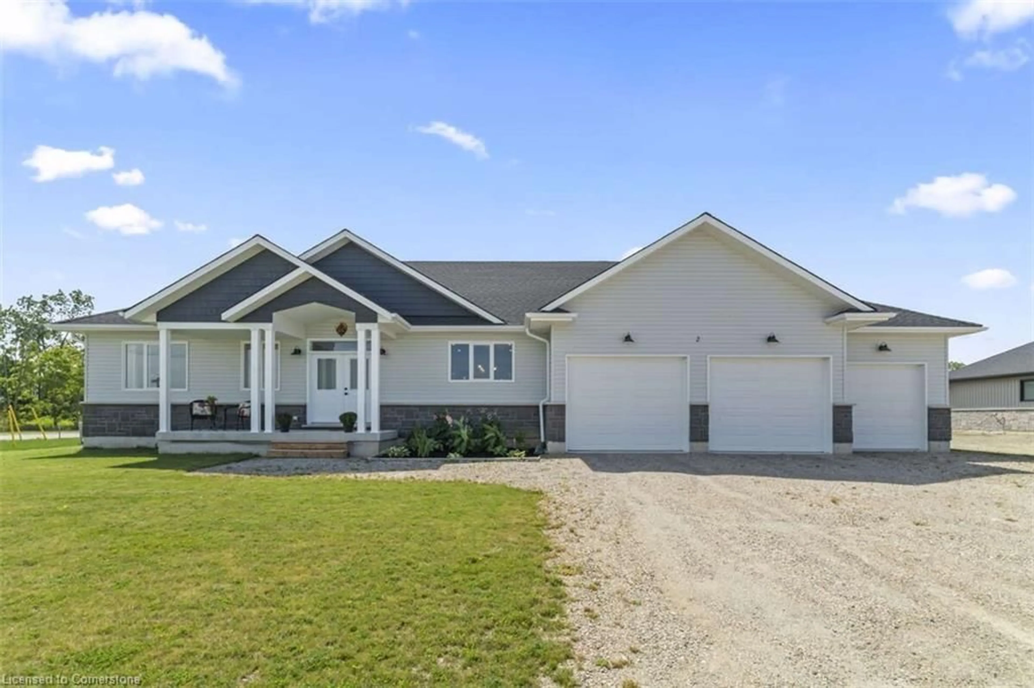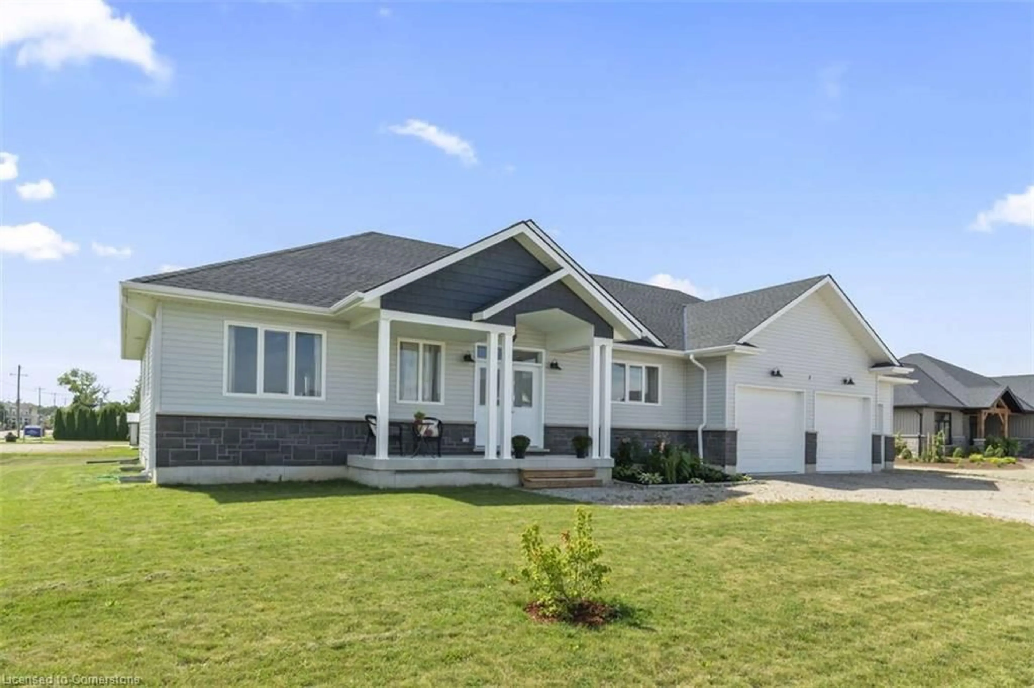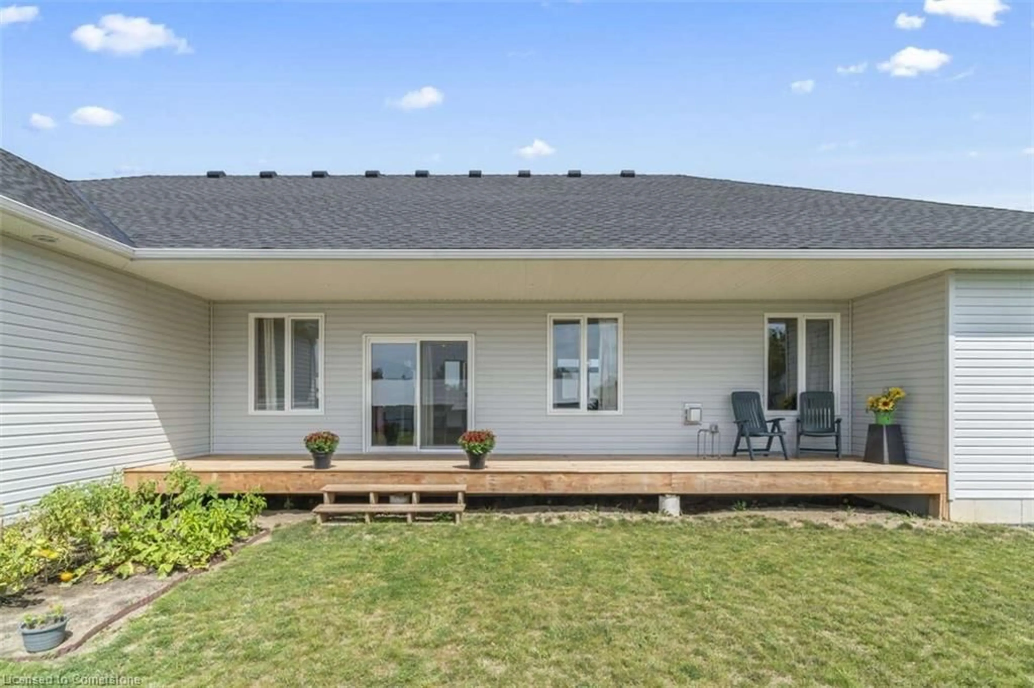2 Mctavish Cres, Ripley, Ontario N0G 2R0
Contact us about this property
Highlights
Estimated ValueThis is the price Wahi expects this property to sell for.
The calculation is powered by our Instant Home Value Estimate, which uses current market and property price trends to estimate your home’s value with a 90% accuracy rate.Not available
Price/Sqft$408/sqft
Est. Mortgage$3,736/mo
Tax Amount (2024)$5,300/yr
Days On Market61 days
Description
For more info on this property, please click the Brochure button below. Welcome to your dream home in the newly developed area of Ripley! This custom-built bungalow, spanning 2,132 sq.ft., offers a perfect blend of comfort, convenience, and modern living. With its spacious layout, this home features three generously sized bedrooms and three full bathrooms, making it an ideal space for families and guests alike. As you step inside, you'll be greeted by a bright and airy living area that flows seamlessly into the rest of the home. The main floor includes a versatile laundry/mudroom, ensuring that daily chores are a breeze. At the back of the house, you'll find a massive covered deck, perfect for entertaining or simply enjoying the outdoors in any weather. The large backyard offers ample space for a variety of activities, whether it's playing games, gardening, or even installing a pool to create your personal oasis. One of the standout features of this home is the three-car garage with convenient access to the basement, providing plenty of storage and parking options. For your comfort, the property is equipped with modern mechanical features, including a propane furnace, a cozy fireplace, hot water on demand, and central air conditioning. Additionally, both the furnace and fireplace can be converted to natural gas, as the meter has already been installed. This home is ideally situated, offering easy access to nearby towns such as Kincardine and Goderich, as well as Bruce Power. Whether you're commuting for work or seeking leisure activities, you'll find everything you need just a short distance away.
Property Details
Interior
Features
Main Floor
Kitchen
3.66 x 4.37Dining Room
4.70 x 4.17Living Room
4.95 x 6.45Laundry
2.87 x 3.15Exterior
Features
Parking
Garage spaces 3
Garage type -
Other parking spaces 6
Total parking spaces 9
Property History
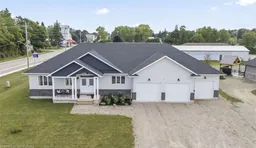 25
25