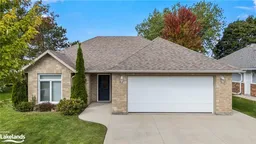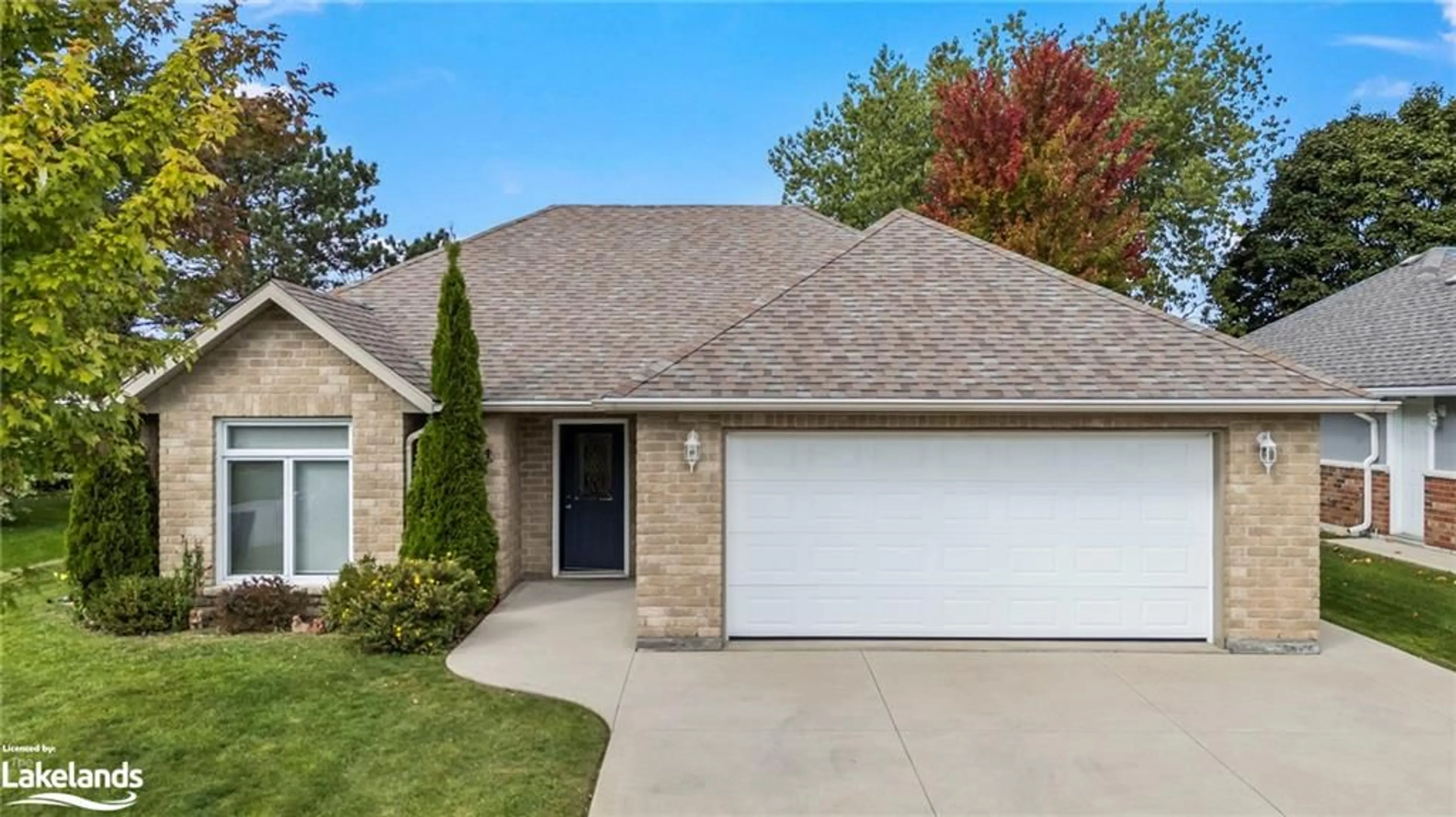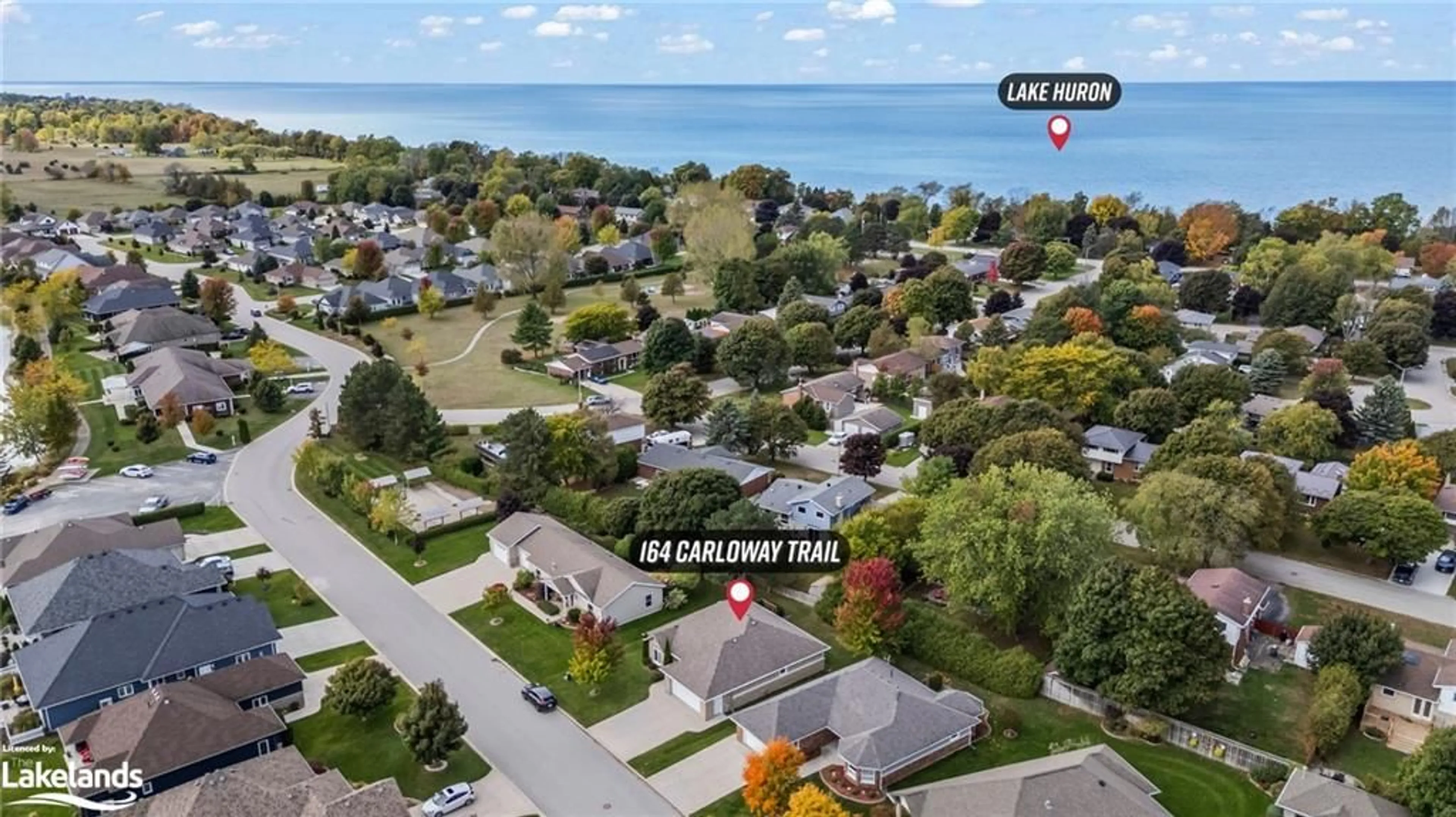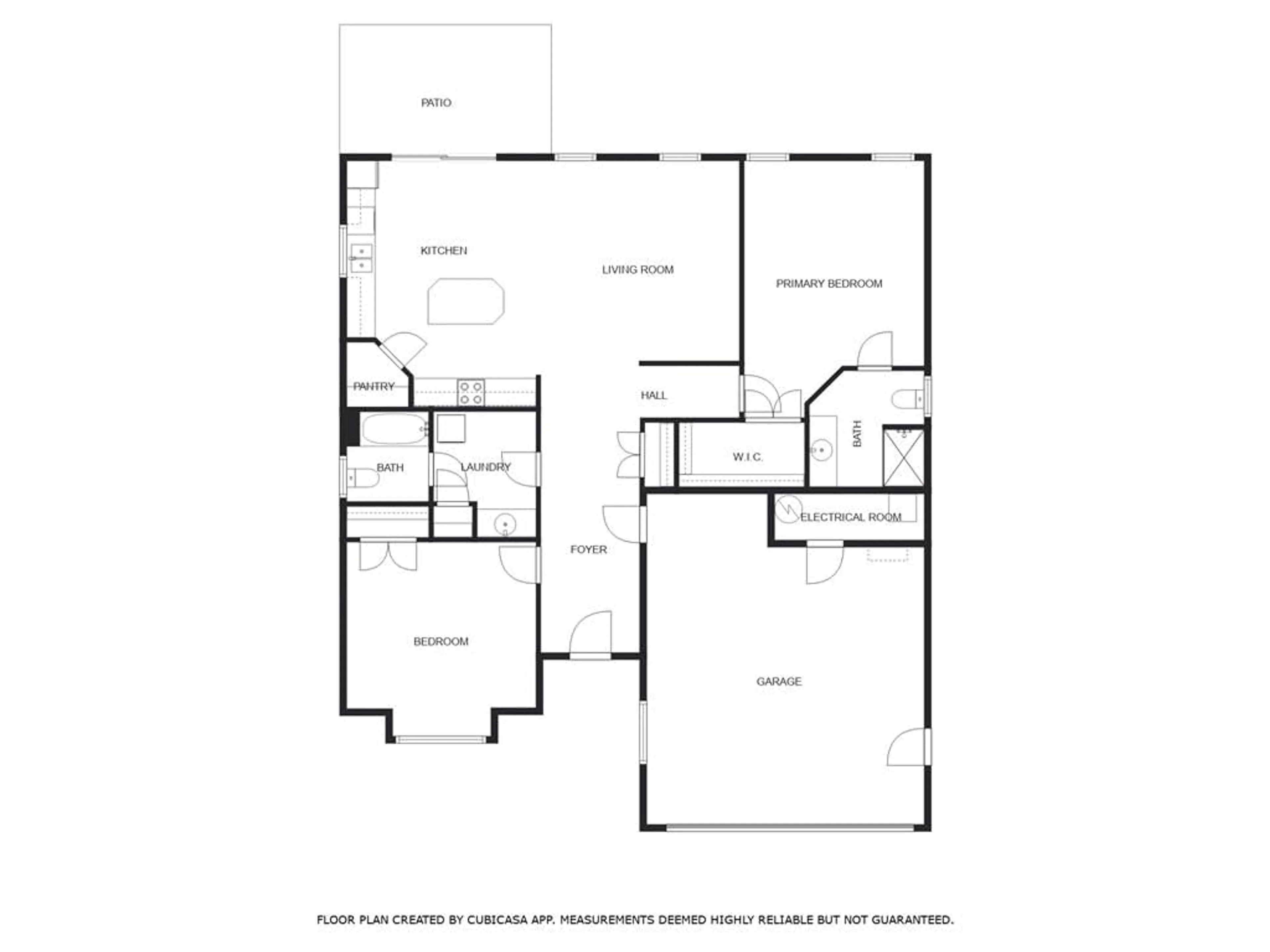164 Carloway Trail, Kincardine, Ontario N2Z 0A4
Contact us about this property
Highlights
Estimated ValueThis is the price Wahi expects this property to sell for.
The calculation is powered by our Instant Home Value Estimate, which uses current market and property price trends to estimate your home’s value with a 90% accuracy rate.Not available
Price/Sqft$506/sqft
Est. Mortgage$2,791/mo
Tax Amount (2024)$5,407/yr
Days On Market21 days
Description
Charming 2 bedroom 2 bathroom open layout bungalow close to Lake Huron. Discover your dreamretirement home, just steps from the sandy shores of Lake Huron in the desirable community of InverlynLake Estates. 1.5 car garage with indoor access and loft storage. The primary suite includes a large walk-incloset and a private ensuite. Kitchen and living area feature elevated ceilings with pot lighting, a movableisland, ample cupboard space and a walk-in pantry. Outdoor patio, perfect for a morning coffee. 1.5 cargarage with indoor access and loft storage. Includes sprinkler system, roughed-in central vacuum andground source heat pump. Golfers enjoy throwing your clubs on your cart and taking a short drive to thegolf course. Avid boaters and fishing enthusiasts will love the proximity to the Marina. Water and sewercharges are included in the taxes. Don't miss this opportunity!
Property Details
Interior
Features
Main Floor
Bedroom
3.76 x 4.06Laminate
Kitchen
5.26 x 4.29Pantry
Living Room
4.37 x 4.37Coffered Ceiling(s)
Bedroom Primary
5.56 x 3.86broadloom / ensuite / walk-in closet
Exterior
Features
Parking
Garage spaces 1.5
Garage type -
Other parking spaces 2
Total parking spaces 3
Property History
 21
21


