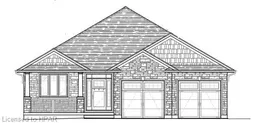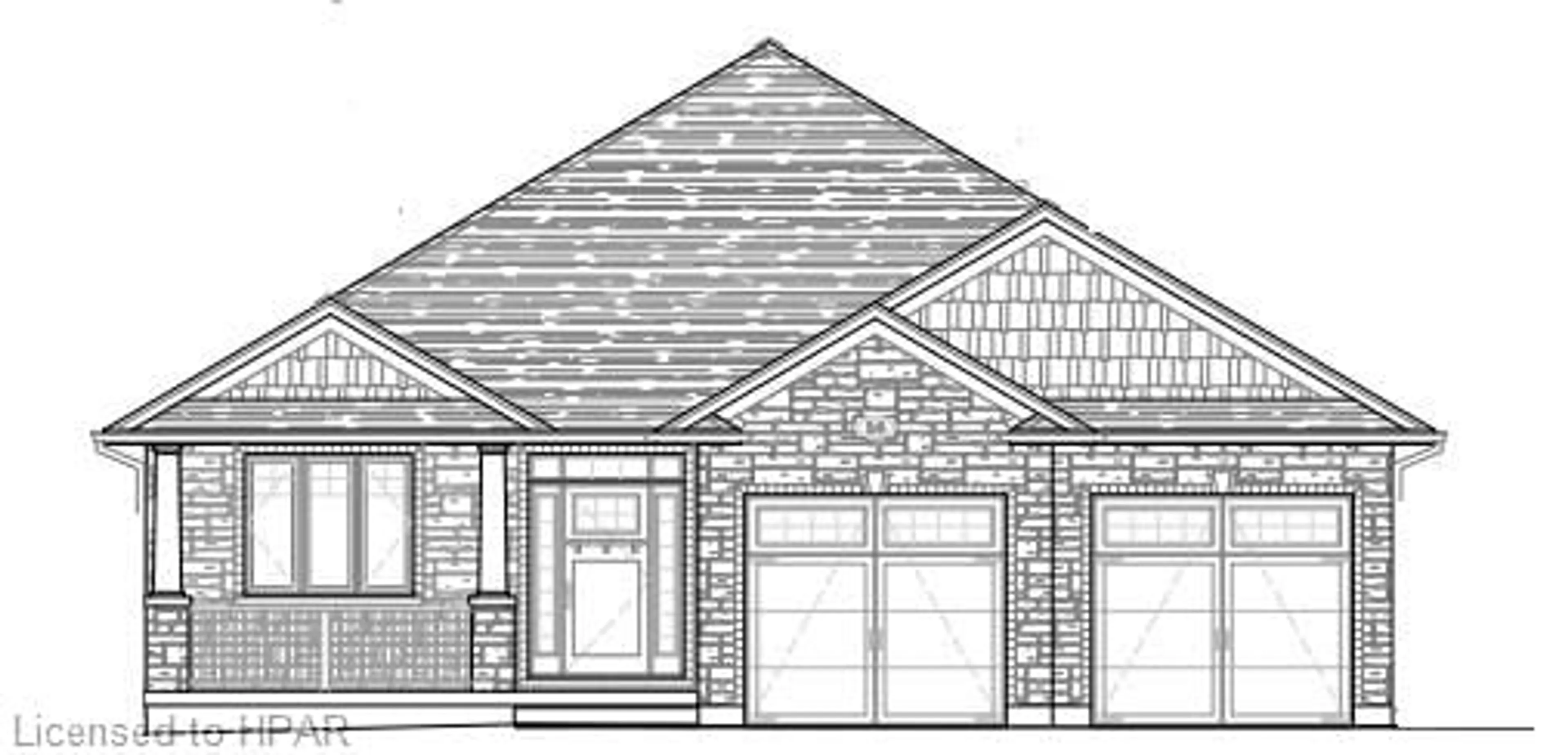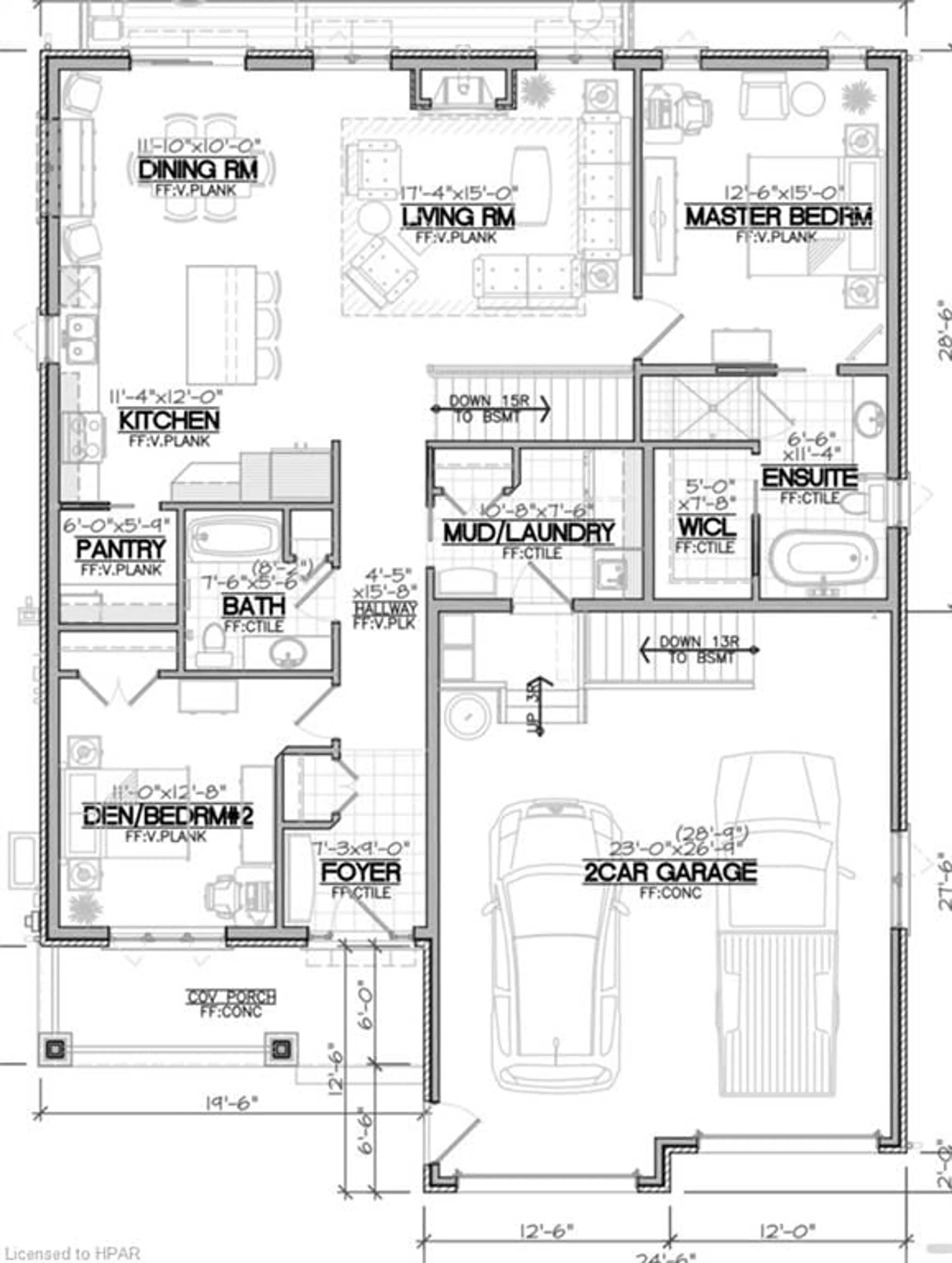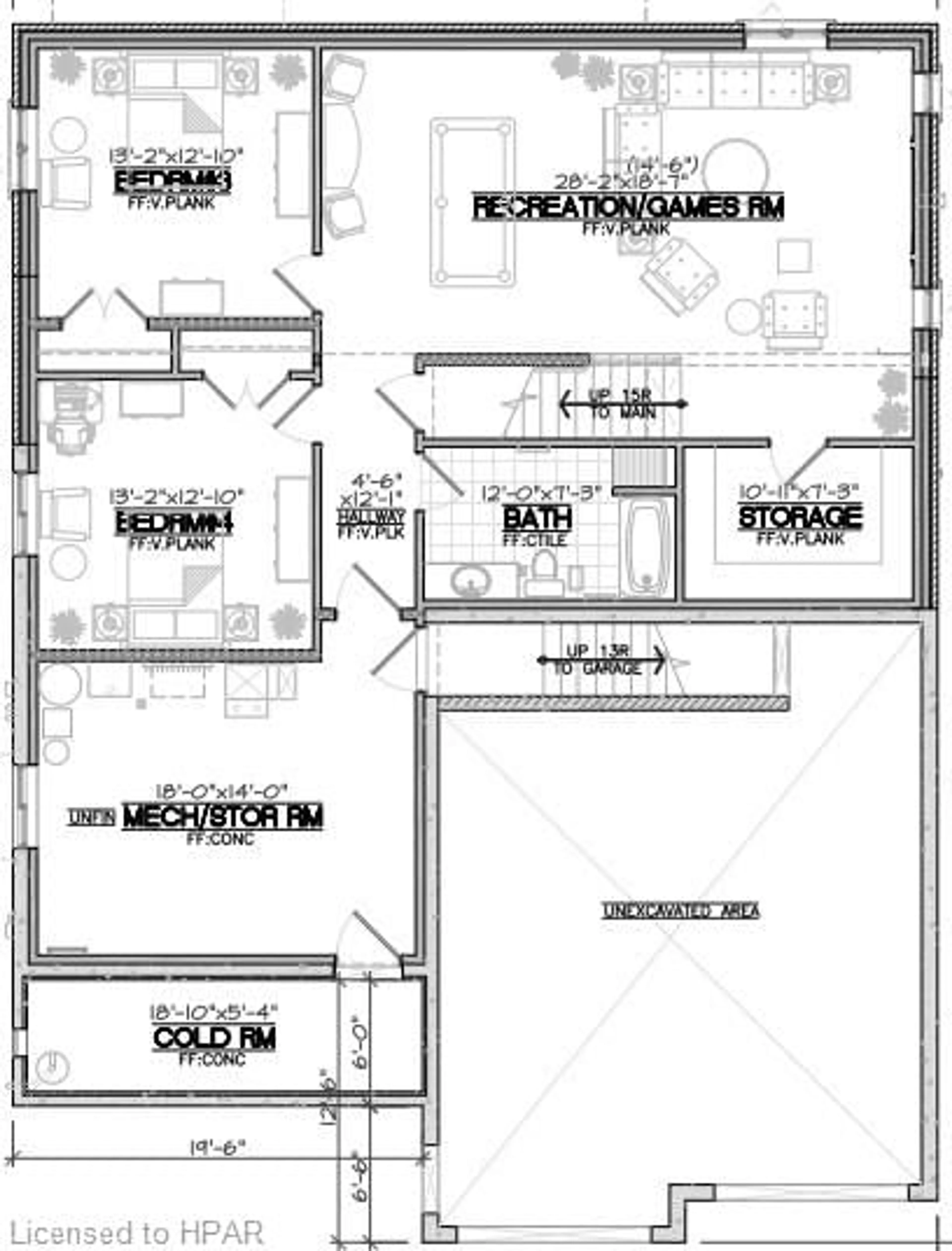14 Mctavish Cres, Ripley, Ontario N0G 2R0
Contact us about this property
Highlights
Estimated ValueThis is the price Wahi expects this property to sell for.
The calculation is powered by our Instant Home Value Estimate, which uses current market and property price trends to estimate your home’s value with a 90% accuracy rate.Not available
Price/Sqft$469/sqft
Est. Mortgage$3,221/mo
Tax Amount (2024)-
Days On Market148 days
Description
Welcome to 14 McTavish Crescent! This brand new 1598 square foot bungalow is located in the new McTavish subdivision in the Village of Ripley. This property features 2 Bedrooms, 2 Bathrooms and laundry on the main floor as well as an open concept kitchen, dining and living room area complimented by a tray ceiling and fireplace. The Kitchen and Bathrooms are completed with custom cabinets and quartz countertops. The Primary Bedroom features a 5 piece Primary Bathroom featuring a custom tiled shower and stand-alone soaker tub and large walk-in closet. For further information, contact a REALTOR® today!
Property Details
Interior
Features
Main Floor
Bedroom Primary
3.81 x 4.57Foyer
2.21 x 2.74Dining Room
3.61 x 3.05Bathroom
2.29 x 1.684-Piece
Exterior
Features
Parking
Garage spaces 2
Garage type -
Other parking spaces 4
Total parking spaces 6
Property History
 3
3


