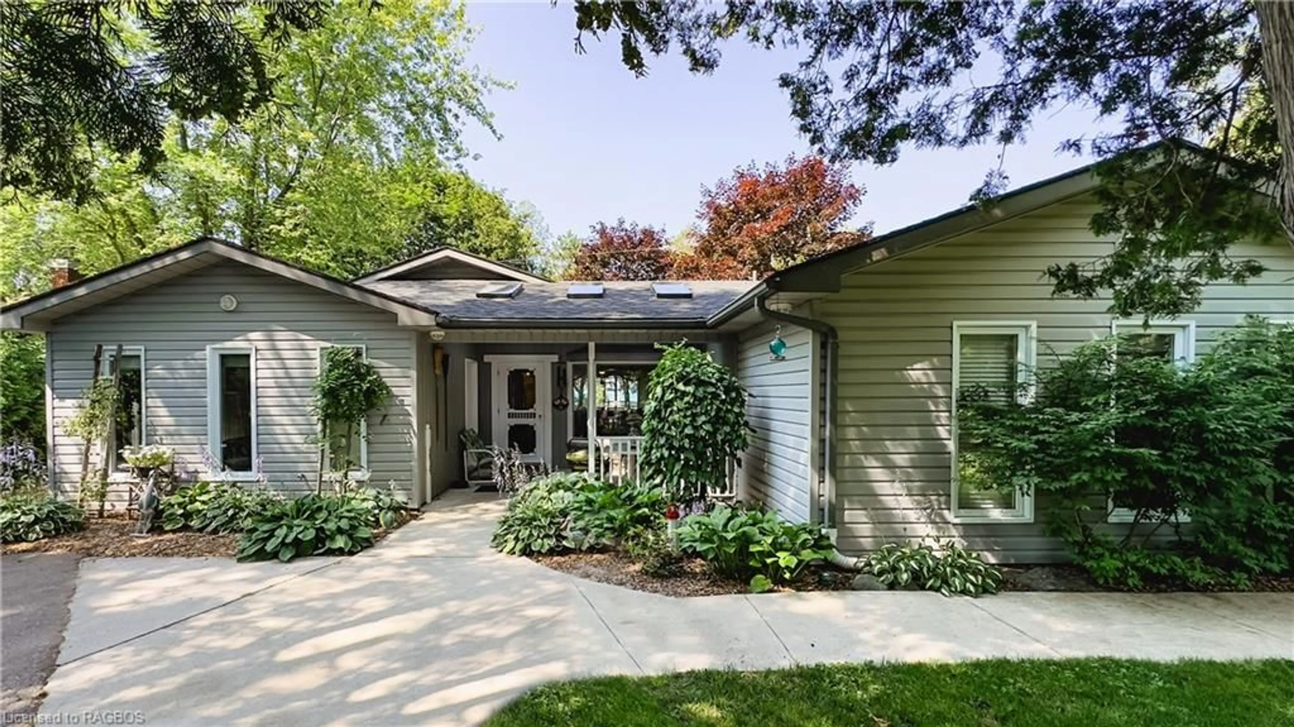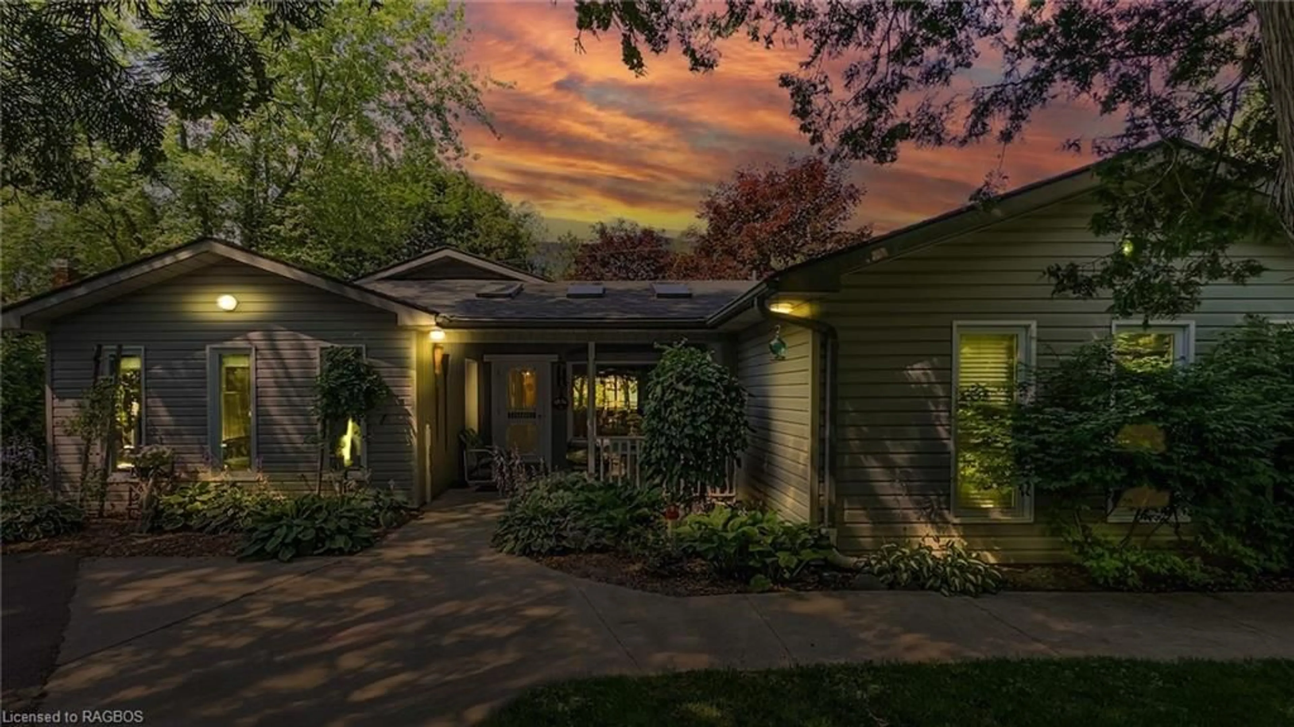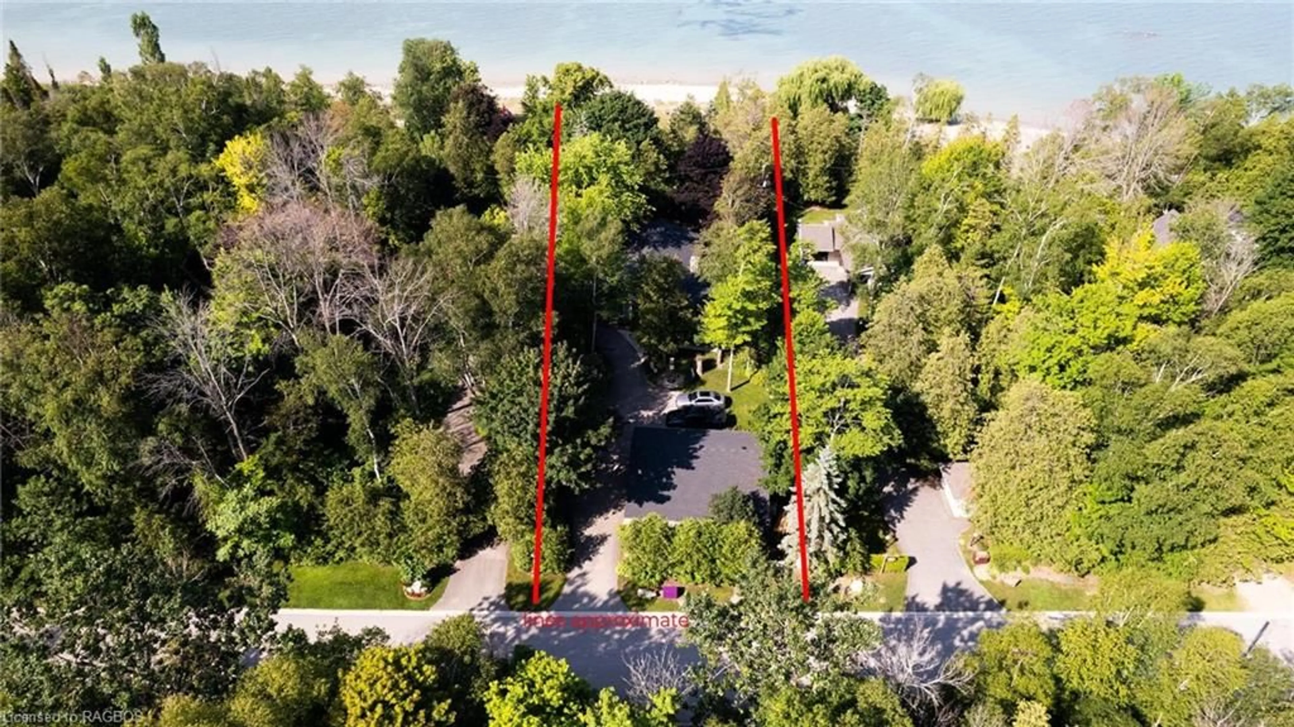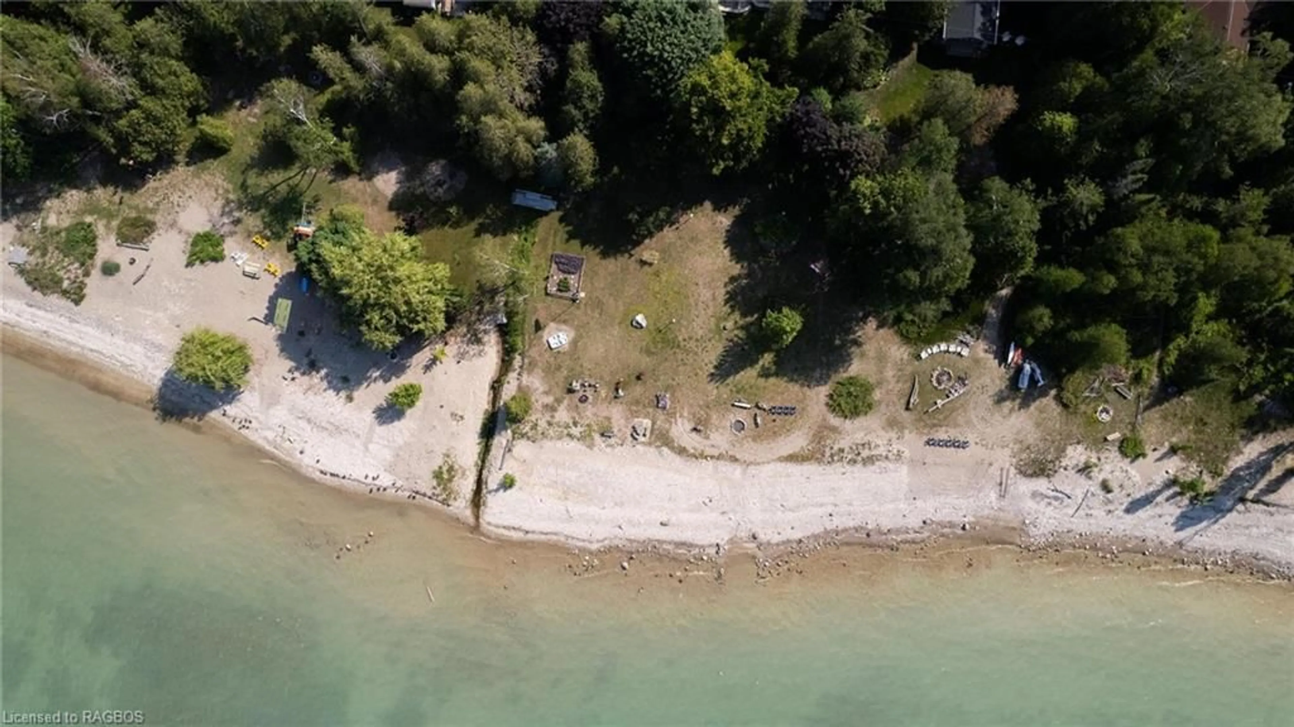129 Huron Rd, Point Clark, Ontario N2Z 2X3
Contact us about this property
Highlights
Estimated ValueThis is the price Wahi expects this property to sell for.
The calculation is powered by our Instant Home Value Estimate, which uses current market and property price trends to estimate your home’s value with a 90% accuracy rate.Not available
Price/Sqft$670/sqft
Est. Mortgage$5,798/mo
Tax Amount (2024)$5,481/yr
Days On Market264 days
Description
Don't miss out on this lovely Lakefront, 4 season home located in a quiet area of Point Clark! This beautiful bungalow has year round access, it's extremely private, adorned w/mature trees & 75 feet frontage on Lake Huron! It's also Lake level, that's right, NO STEPS! This well maintained lake side getaway provides incredible views of the water & Lake Hurons famous sunsets without leaving the house! Enjoy 2012 sqft of living space, 3 large bedrooms, 3 full bath, spacious living room w/cozy propane fireplace, a bright inviting kitchen w/huge lake side windows, main bedroom w/king sized bed, 4 pc ensuite & laundry, a guest suite w/queen size bed & 3 pc ensuite, ceiling fans in every room, impressive lake views from the living room, kitchen & primary bedroom, large doorways, high speed internet, A/C & so much more! Exterior features; in-ground sprinkler system, new shingles (2022), maintenance free vinyl siding, 3 fire pits, water & hydro to lavender garden, fully automatic wired-in generator which runs the house & the four car garage, an oversized (infrared heated & insulated) detached 36x32 foot garage (1100 sqft) w/a concrete floor & tons of storage, providing so much parking to go w/the large paved driveway. Watch the sun sparkle on the lake from both spacious covered porches (both w/ceiling fans), gorgeous landscaping & Lake view's wherever you choose to sit! This property is located on the portion of Huron Road that doesn't have any islands which provides so much more movement in the water. Walk or bike to the lighthouse on the 40 km/hr paved road. Year round activities can happen from the privacy of your own home! No need to travel! Walk the beach for miles! Snowshoe along the shore & appreciate the wonder of winter w/the awesome natural ice formations, you may see rabbits hopping around leaving prints. Watch & hear the spring ice breakup, this is nature at its best!
Property Details
Interior
Features
Main Floor
Kitchen
19.04 x 13.06Bedroom Primary
14.06 x 294-piece / ensuite / laundry
Bedroom
15.07 x 23Bathroom
3-Piece
Exterior
Features
Parking
Garage spaces 4
Garage type -
Other parking spaces 5
Total parking spaces 9
Property History
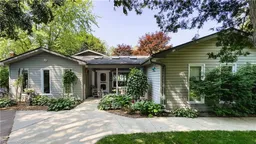 50
50
