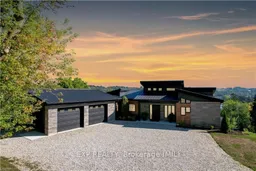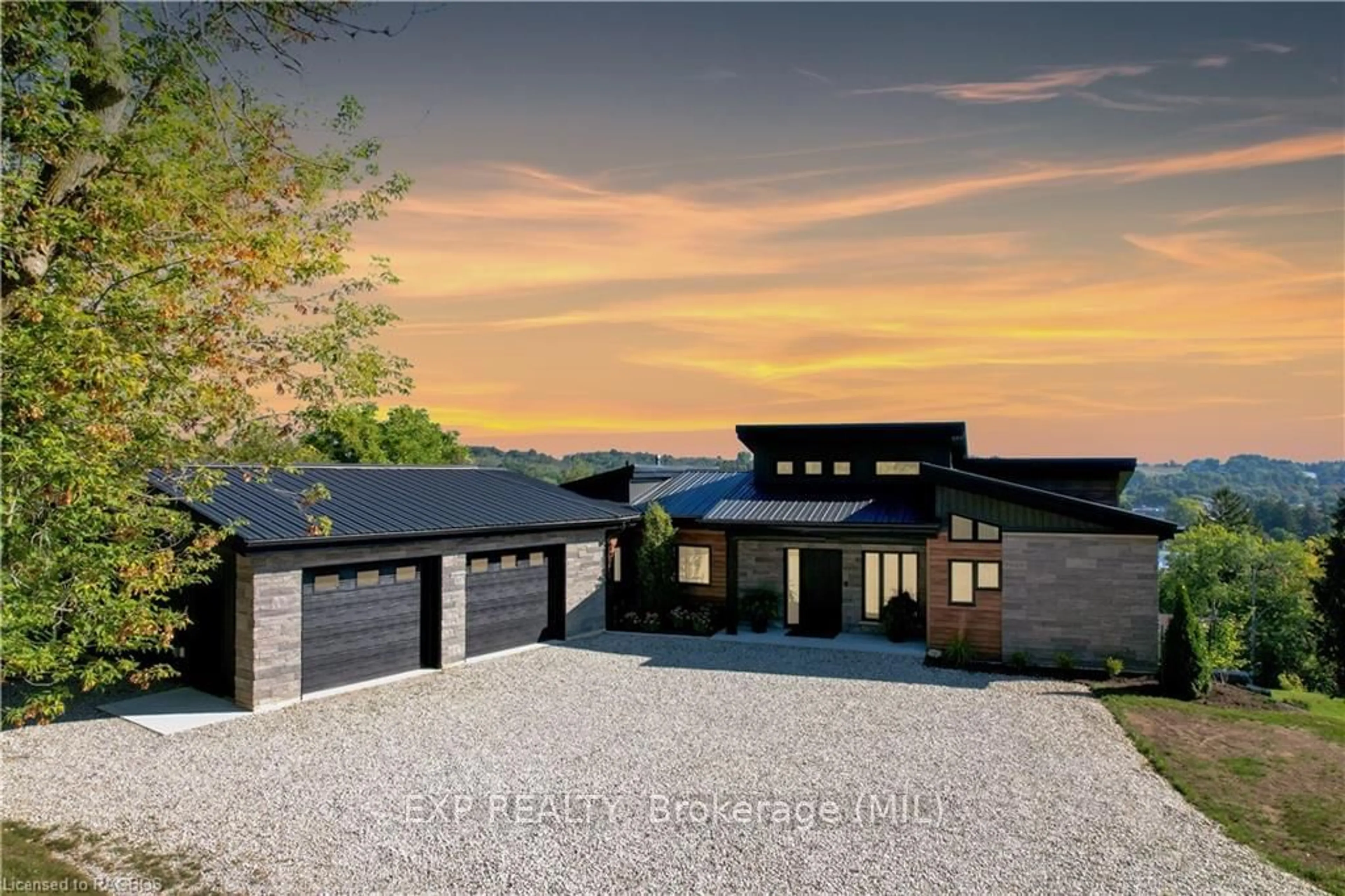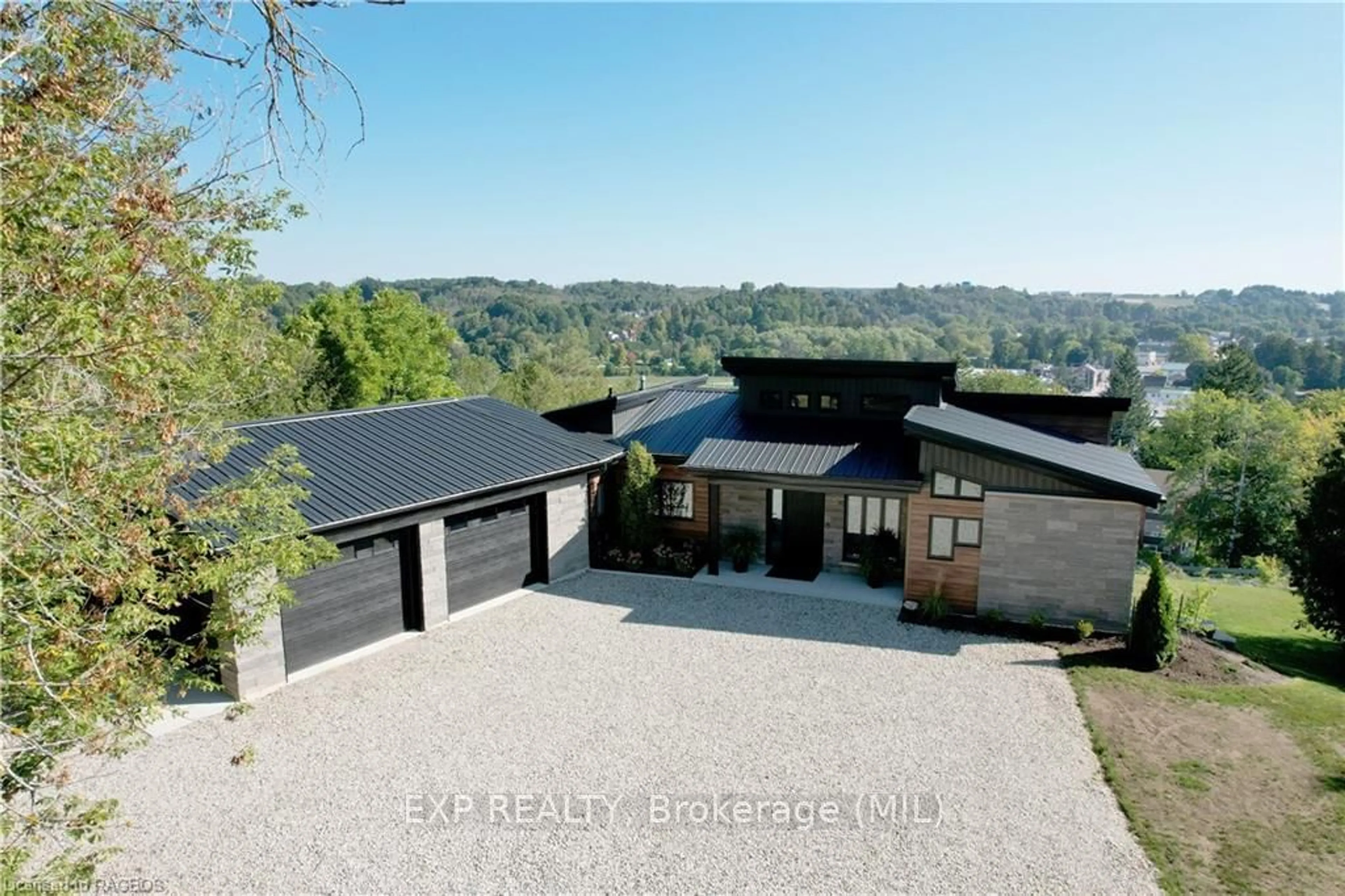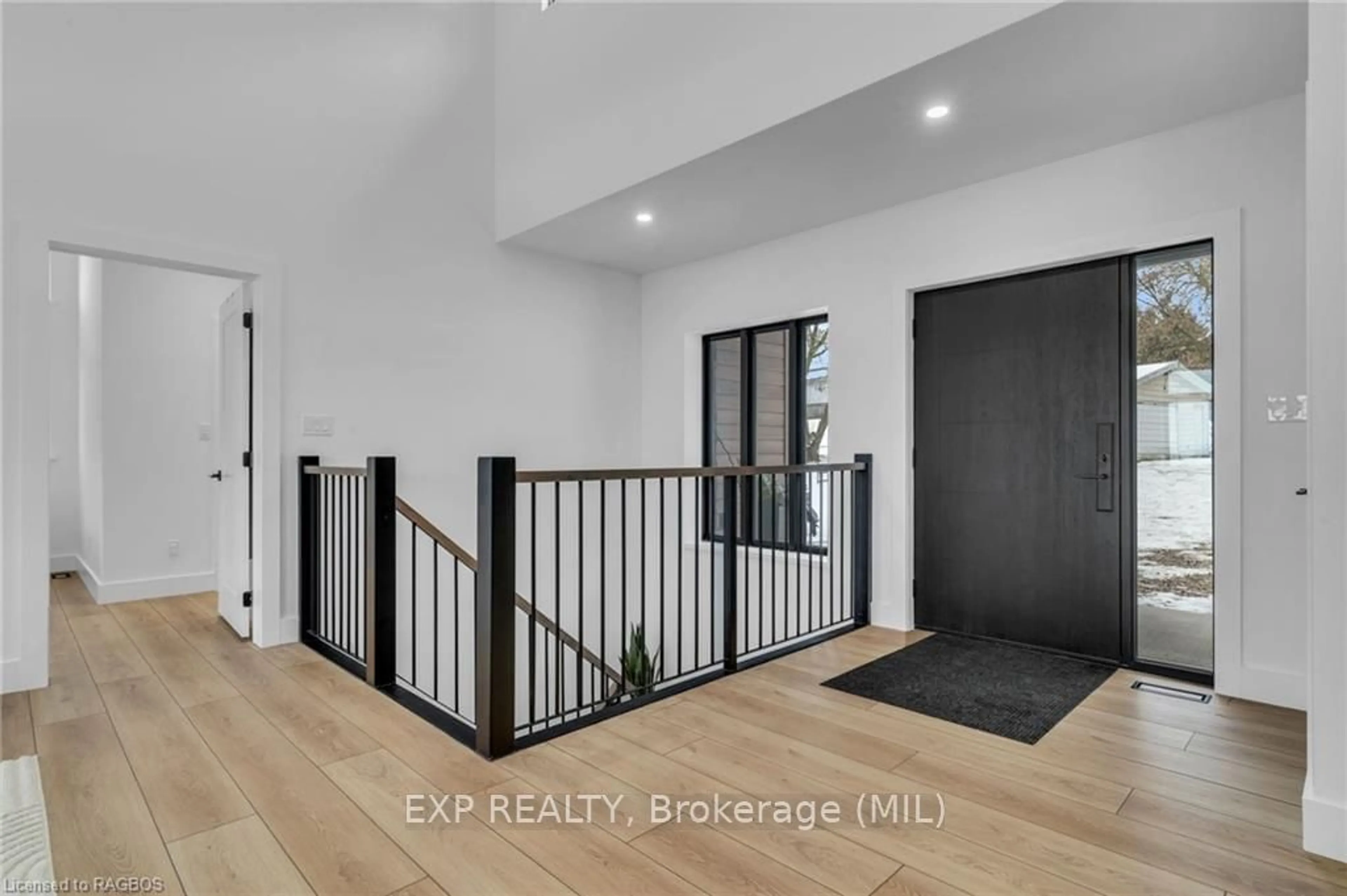505 DURHAM St, Brockton, Ontario N0G 2V0
Contact us about this property
Highlights
Estimated ValueThis is the price Wahi expects this property to sell for.
The calculation is powered by our Instant Home Value Estimate, which uses current market and property price trends to estimate your home’s value with a 90% accuracy rate.Not available
Price/Sqft-
Est. Mortgage$4,294/mo
Tax Amount (2023)$1,039/yr
Days On Market73 days
Description
Welcome to 505 Durham Street West, in the town of Walkerton. This custom built modern home is where elegance and style meets home. Upon entering the front door one is greeted with pride of ownership, open concept layout, and panoramic views of the town. The seamless transition and flow of this home is one that needs to be viewed in person. The main level starts with the large attached garage with electric vehicle hookup, main level laundry, primary bedroom with dual walk in closets and modern charmed em suite. Topped off with a second bedroom, second bathroom and off of the great room patio doors leading to a large deck allowing stunning views of the town and landscape. The lower level is completely finished with three bedrooms and a full bathroom with in floor heat throughout. The lower level large windows allow for natural light and a patio door leading to a finished patio space.
Property Details
Interior
Features
Exterior
Features
Parking
Garage spaces 2
Garage type Attached
Other parking spaces 6
Total parking spaces 8
Property History
 37
37


