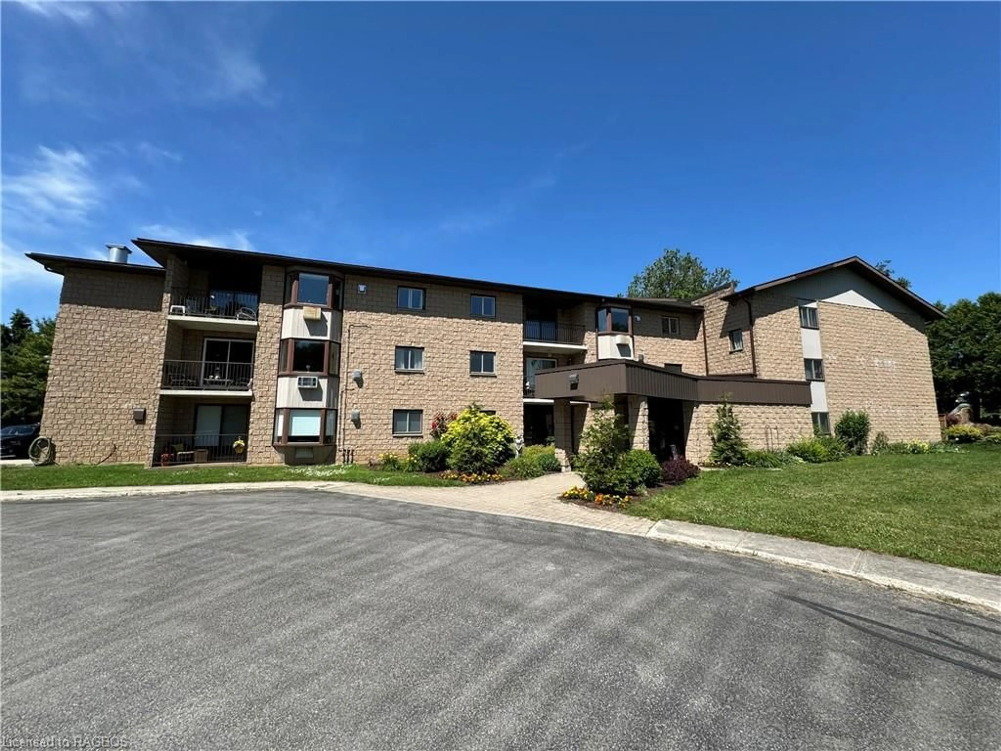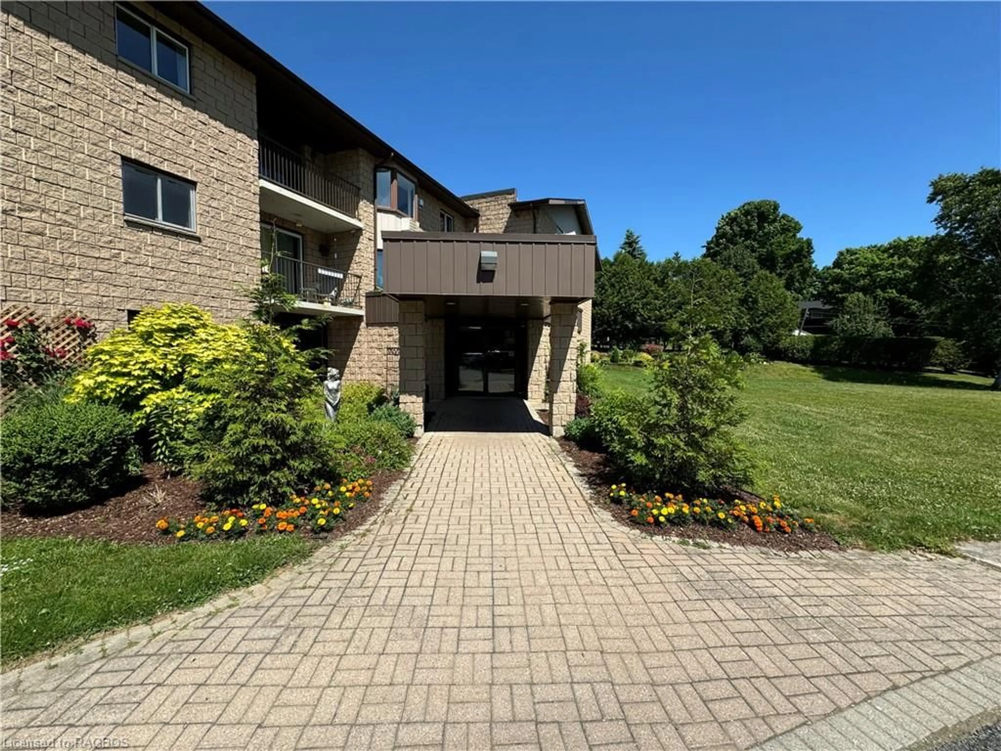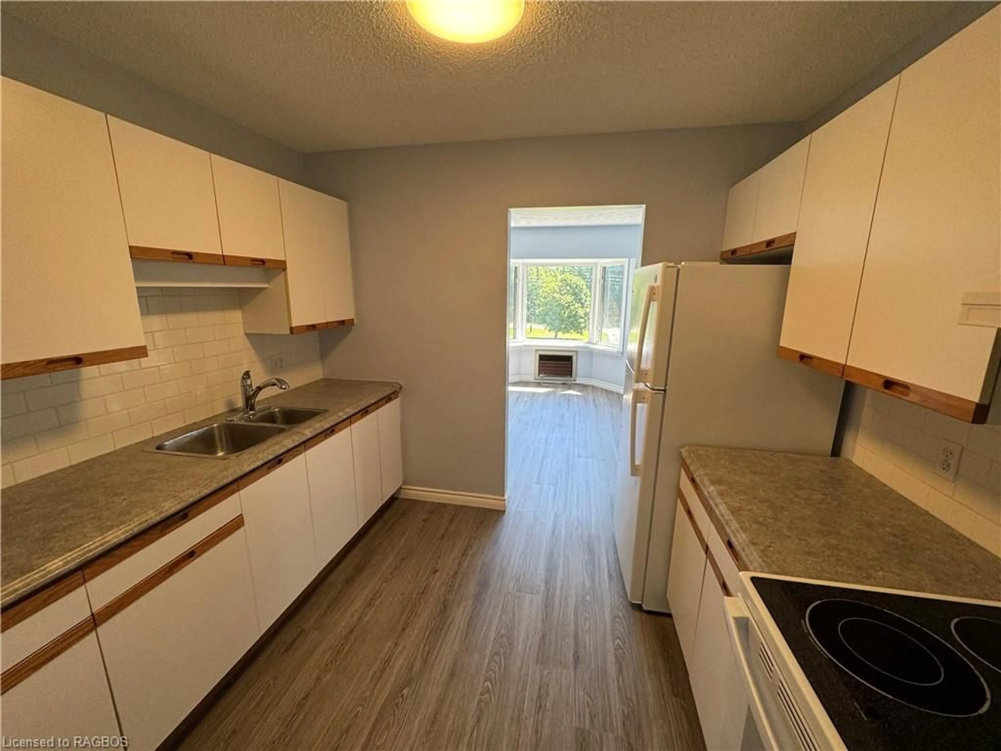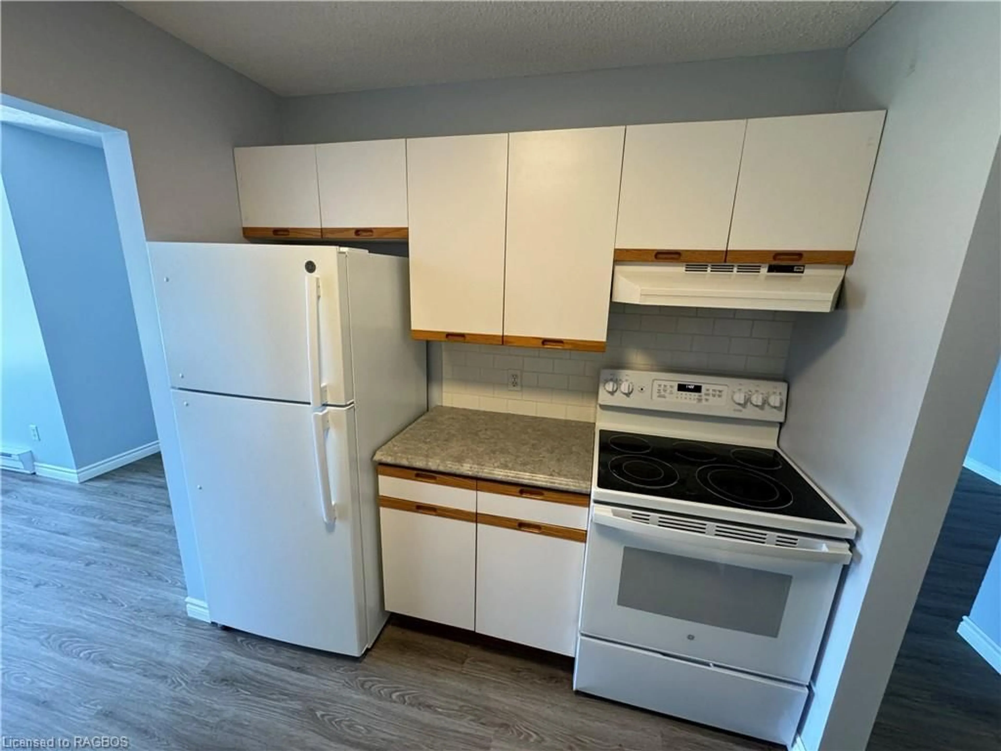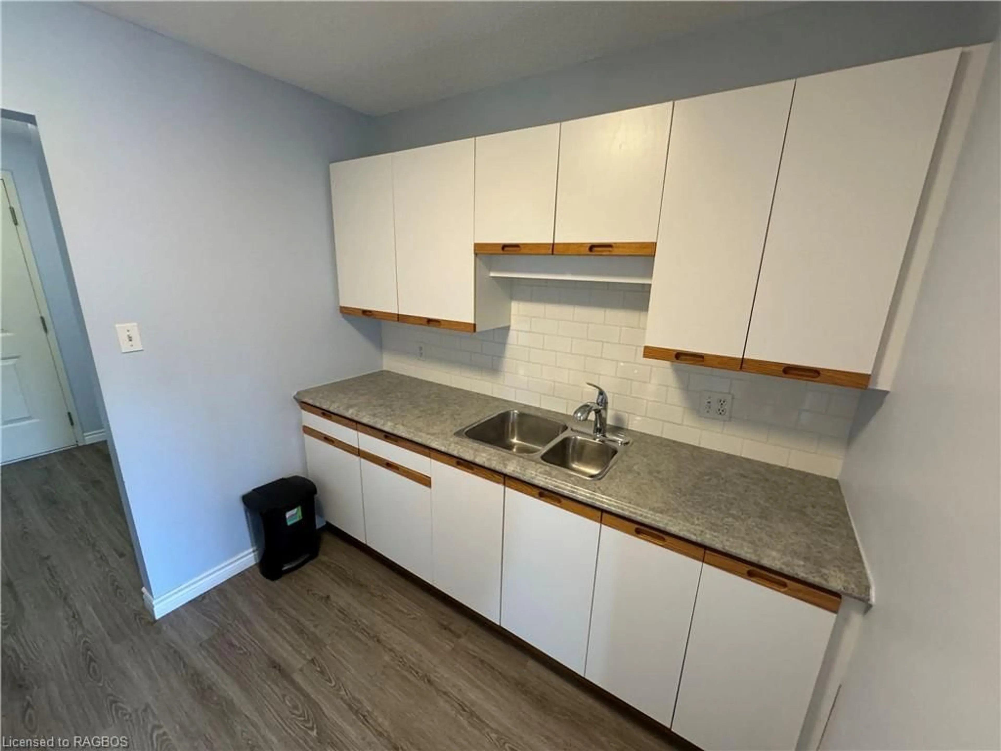125 Hinks St #303, Walkerton, Ontario N0G 2V0
Contact us about this property
Highlights
Estimated ValueThis is the price Wahi expects this property to sell for.
The calculation is powered by our Instant Home Value Estimate, which uses current market and property price trends to estimate your home’s value with a 90% accuracy rate.Not available
Price/Sqft$336/sqft
Est. Mortgage$1,288/mo
Maintenance fees$350/mo
Tax Amount (2024)$2,262/yr
Days On Market193 days
Description
This 1-bedroom condo has been updated with new flooring, trim, and doors. It faces east, offering great natural light. Includes a 4-piece bathroom, in-suite laundry, storage room, and access to a large common room and elevator in the building. Call your realtor today to arrange a showing.
Property Details
Interior
Features
Main Floor
Dining Room
3.05 x 3.96Bedroom
3.66 x 4.62Kitchen
2.44 x 2.95Laundry
2.74 x 1.52Exterior
Features
Parking
Garage spaces -
Garage type -
Total parking spaces 1
Condo Details
Amenities
Elevator(s), Other
Inclusions

