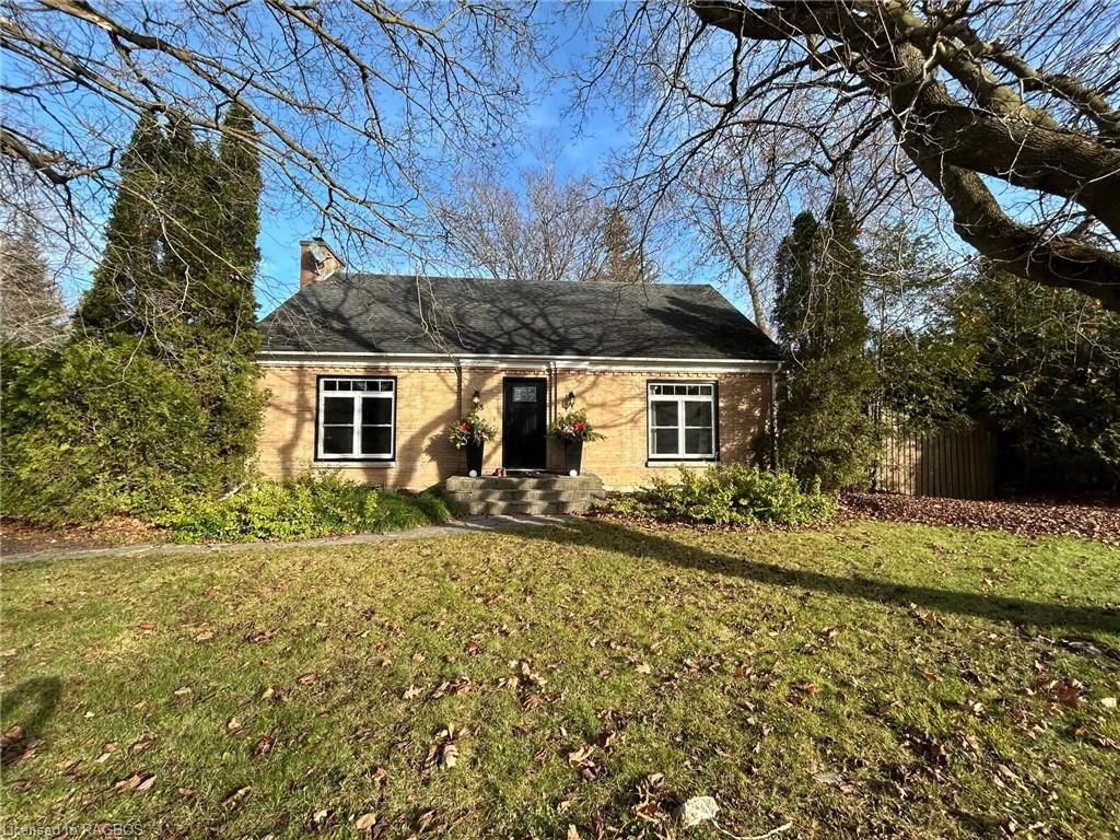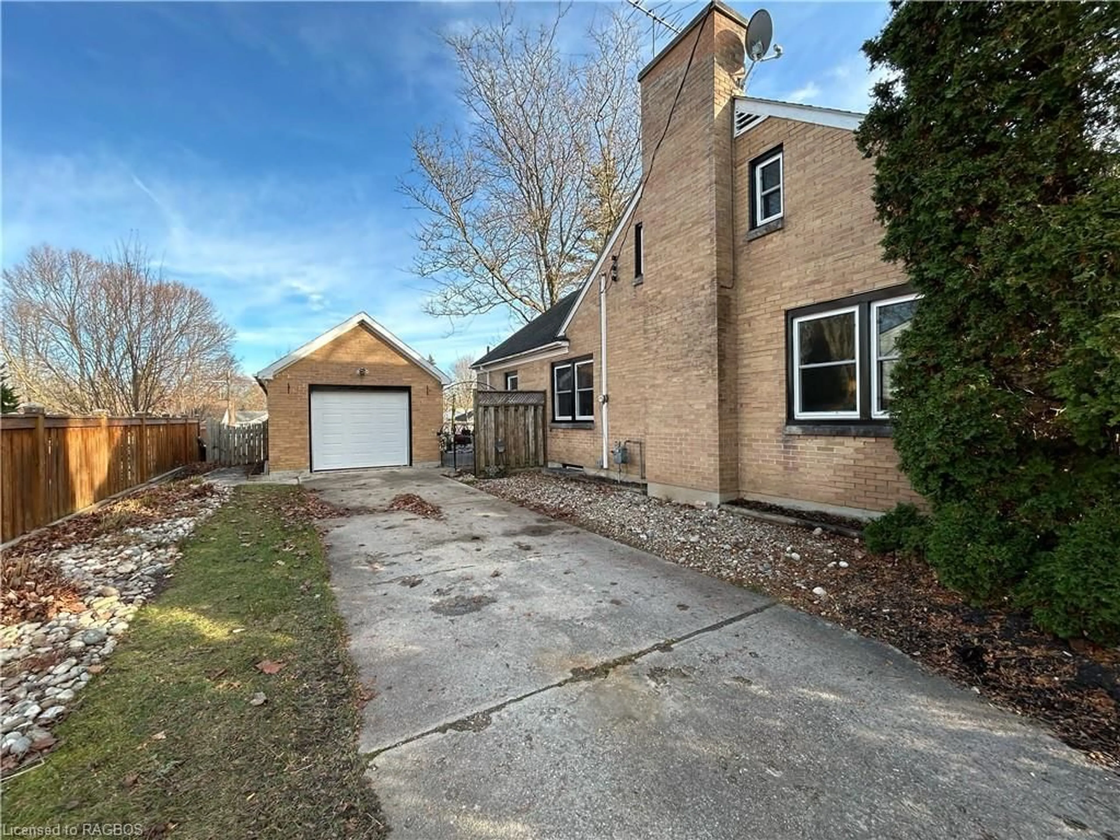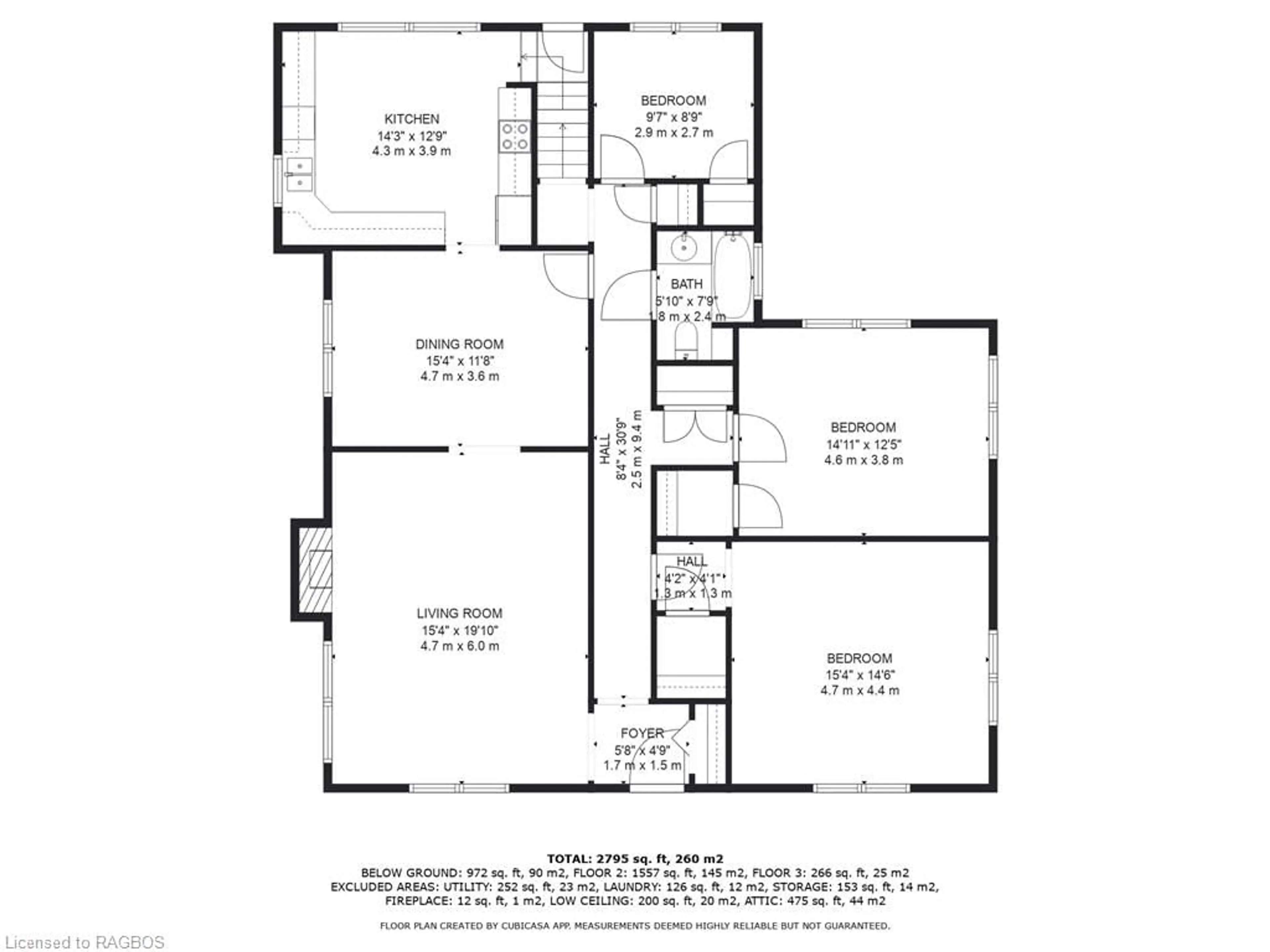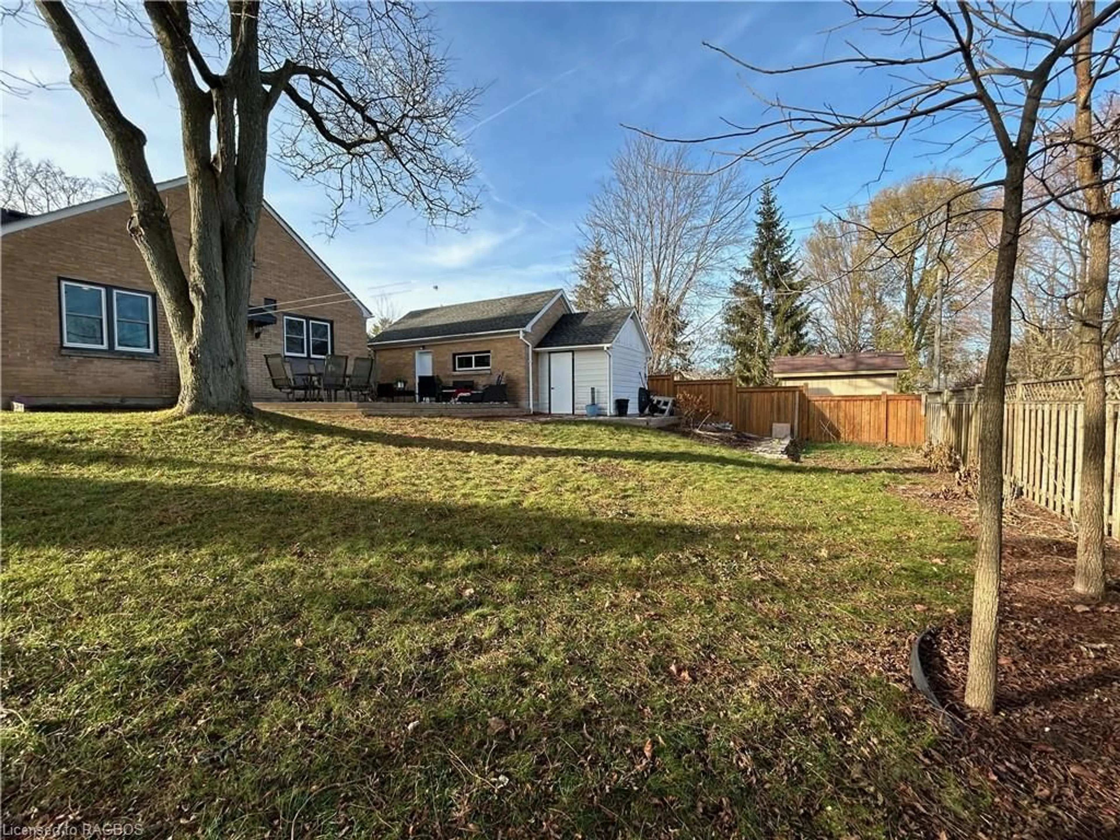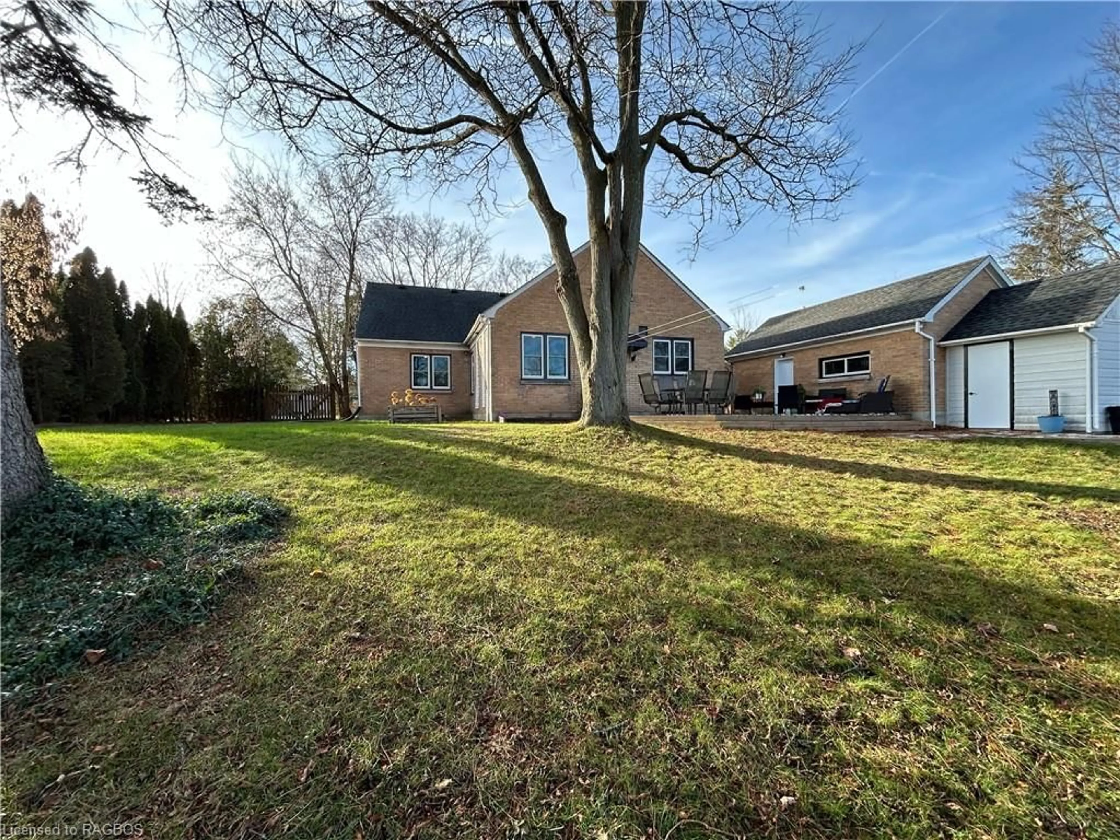108 Hinks St, Walkerton, Ontario N0G 2V0
Contact us about this property
Highlights
Estimated ValueThis is the price Wahi expects this property to sell for.
The calculation is powered by our Instant Home Value Estimate, which uses current market and property price trends to estimate your home’s value with a 90% accuracy rate.Not available
Price/Sqft$179/sqft
Est. Mortgage$2,791/mo
Tax Amount (2024)$4,505/yr
Days On Market60 days
Description
This striking 3-bedroom, 2-bathroom home is packed with charm and functionality, and much larger than it appears. Ideal for a growing family, with tremendous potential for an in-law/extended family suite or income capability on the lowest level (with separate entrance). The main floor features a spacious living room with cozy gas fireplace, perfect for gathering with loved ones. The formal dining room complements the inviting kitchen, equipped with four appliances. Upstairs, the attic/loft is a perfect spot for a fourth bedroom or private study. The unfinished portion could be transformed into a private primary suite but currently provides abundant storage space. The basement level is fully finished, offering a laundry area, a large recreation room, a games room, a den, a workshop, and plenty of storage. With its layout and separate access, this space offers endless possibilities for additional living quarters or rental income. The extra-large lot, fully fenced and measuring 99’ x 132’, is a dream for outdoor enthusiasts. A gated side access allows vehicles to drive into the backyard, adding versatility. The property also includes a detached garage, a driveway for up to four vehicles, a 30-amp trailer electrical outlet, and a hot tub hookup. Significant updates include all new windows and exterior door replacements in November 2024, roof shingles in 2009, and a hydro panel upgrade in 2008. If you’re looking for a home offering a blend of traditional charm with modern updates, arrange a viewing to fully appreciate everything this property has to offer.
Property Details
Interior
Features
Main Floor
Bathroom
2.18 x 1.734-piece / jetted bathtub
Bedroom
2.79 x 2.95Bedroom
4.57 x 3.99Living Room
4.57 x 6.10Exterior
Features
Parking
Garage spaces 1
Garage type -
Other parking spaces 3
Total parking spaces 4
Property History
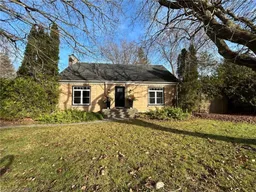 49
49
