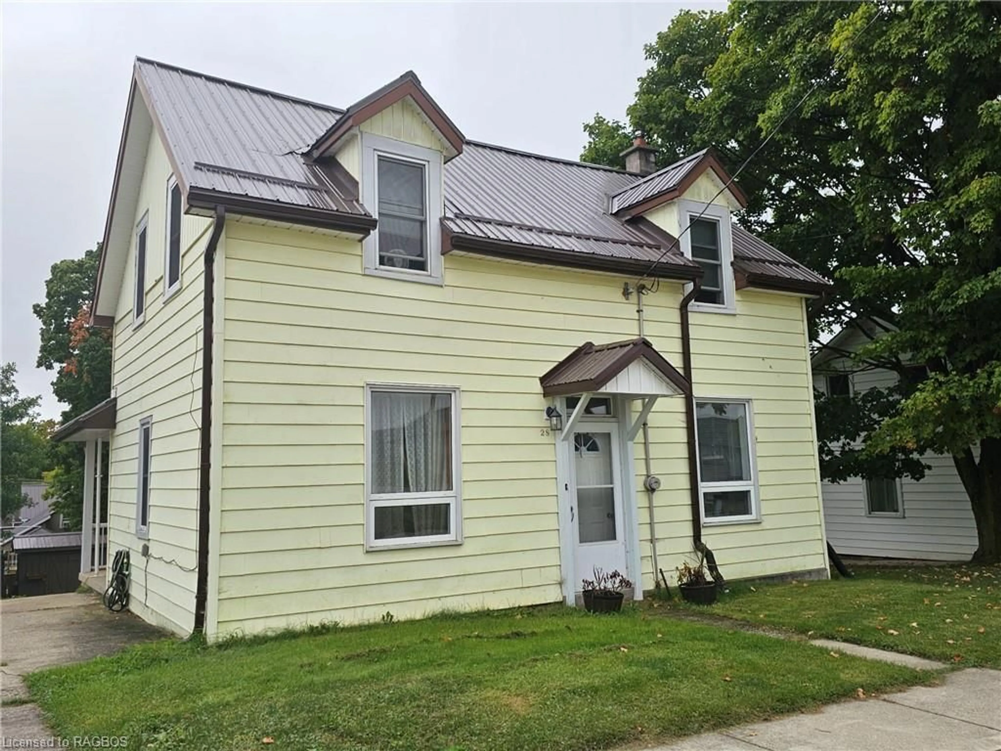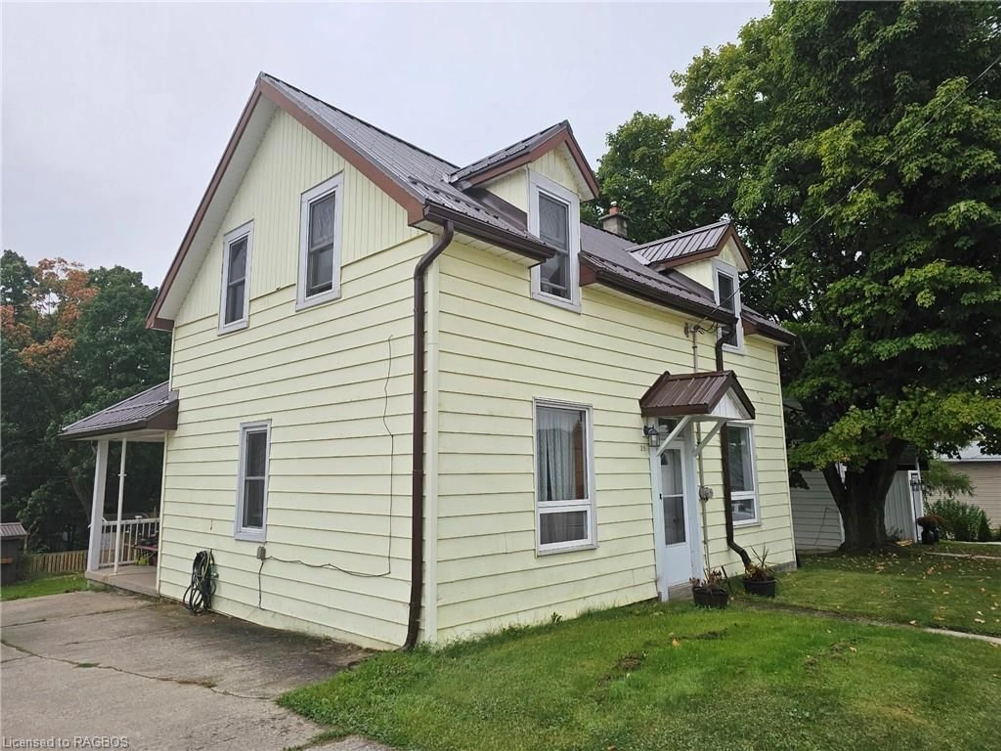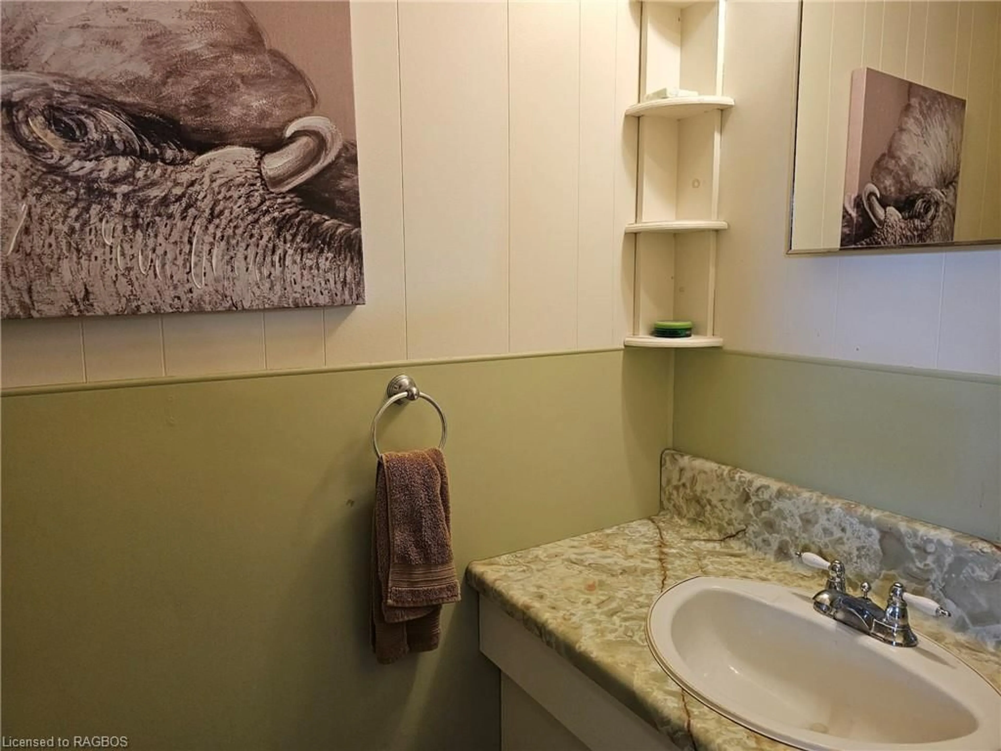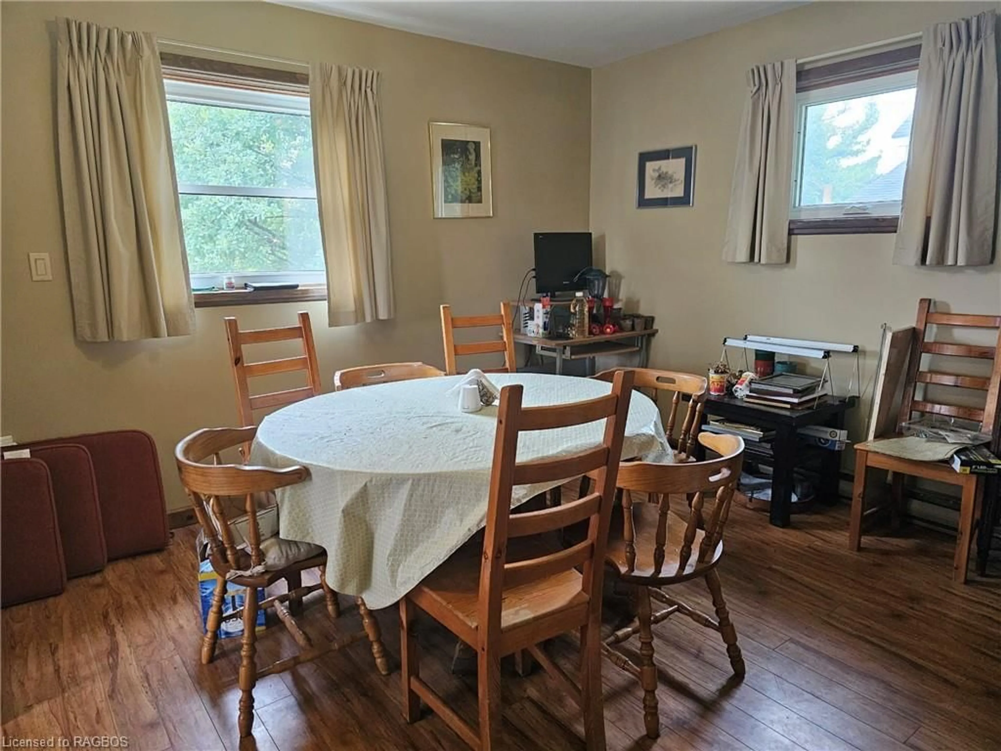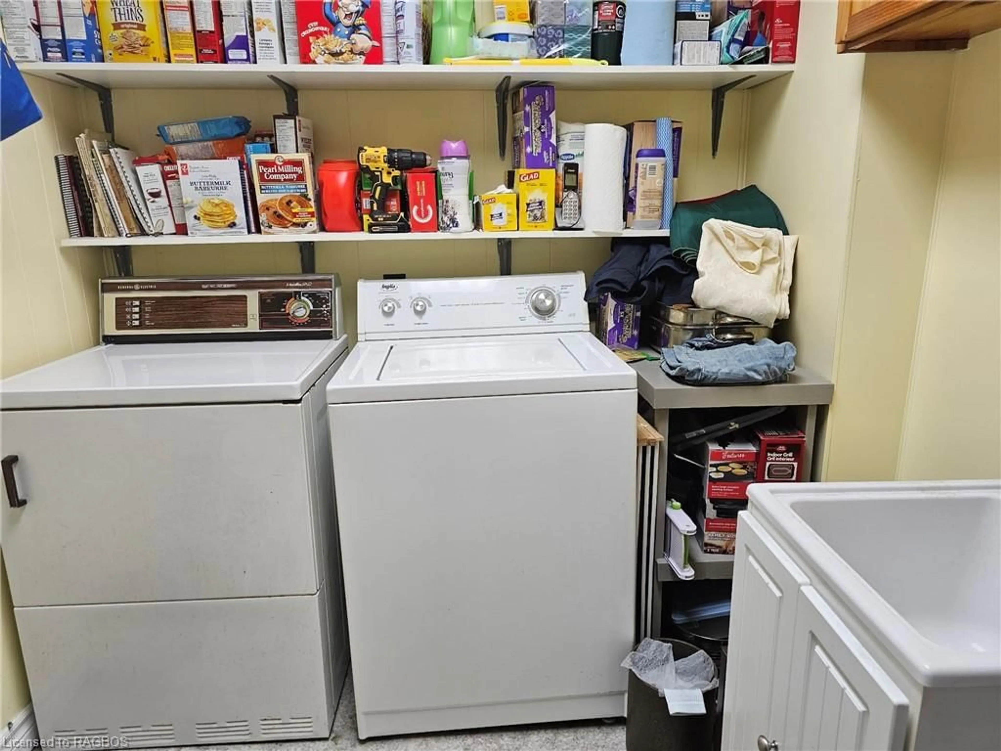28 4th St, Chesley, Ontario N0G 1L0
Contact us about this property
Highlights
Estimated ValueThis is the price Wahi expects this property to sell for.
The calculation is powered by our Instant Home Value Estimate, which uses current market and property price trends to estimate your home’s value with a 90% accuracy rate.Not available
Price/Sqft$262/sqft
Est. Mortgage$1,610/mo
Tax Amount (2023)$1,600/yr
Days On Market97 days
Description
Good solid home at an attractive price with lovely large lot! There's more here than meets the eye at first glance. First, you may miss the convenient covered side porch which draws entry near the powder room. Further inside are the principal rooms of the main floor, including a generous Living Room, bright Kitchen, separate Laundry Room, and formal Dining Room. Upstairs (good width on stairs) you'll find three bedrooms and a full bathroom. Basement (newer wide stairs) is a bit of a surprise as the ceiling height is almost 8 feet! You'll find a spacious workshop, utility area and cold room. Independent door to the back yard puts the icing on the cake, you can take your projects directly outside! Back deck gives a super view of the gently sloping yard and raised veggie beds. Two garden / storage sheds back on to the fence and are in very good condition. Metal Roof (2015) on the home helps with maintenance. Natural Gas F/A Furnace and Gutter Guards were installed in 2022. Property is located 1 to 3 blocks from the Commercial amenities of Chesley, you can walk, not drive!
Property Details
Interior
Features
Main Floor
Living Room
3.66 x 6.10Dining Room
3.76 x 3.53Laundry
2.01 x 3.25Kitchen
3.30 x 3.89Exterior
Features
Parking
Garage spaces -
Garage type -
Total parking spaces 2

