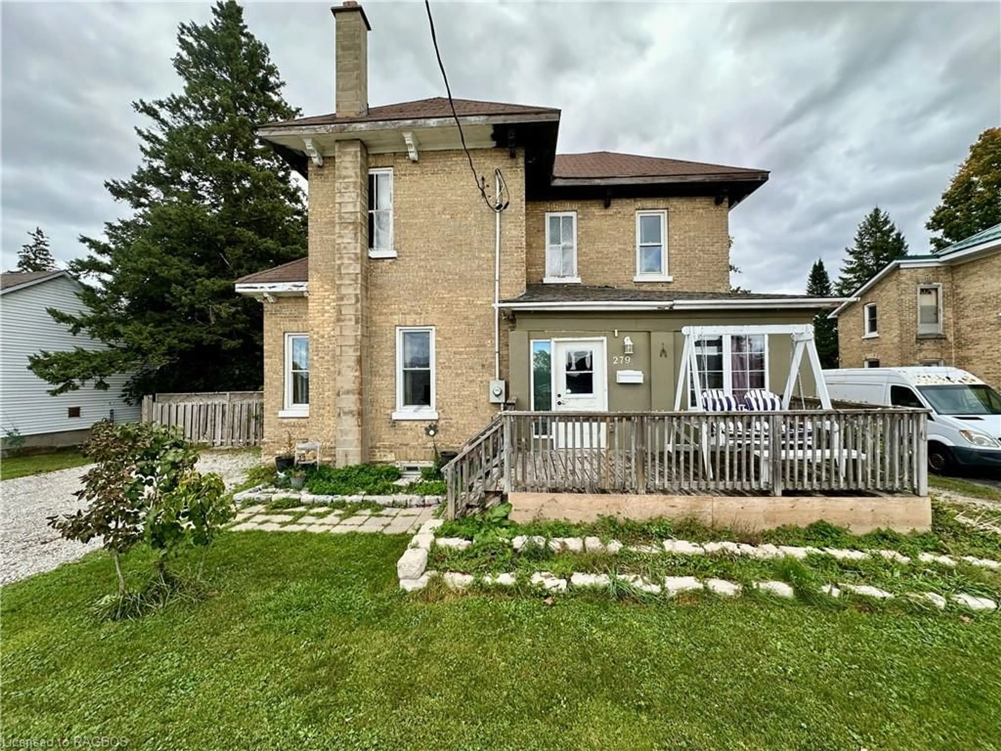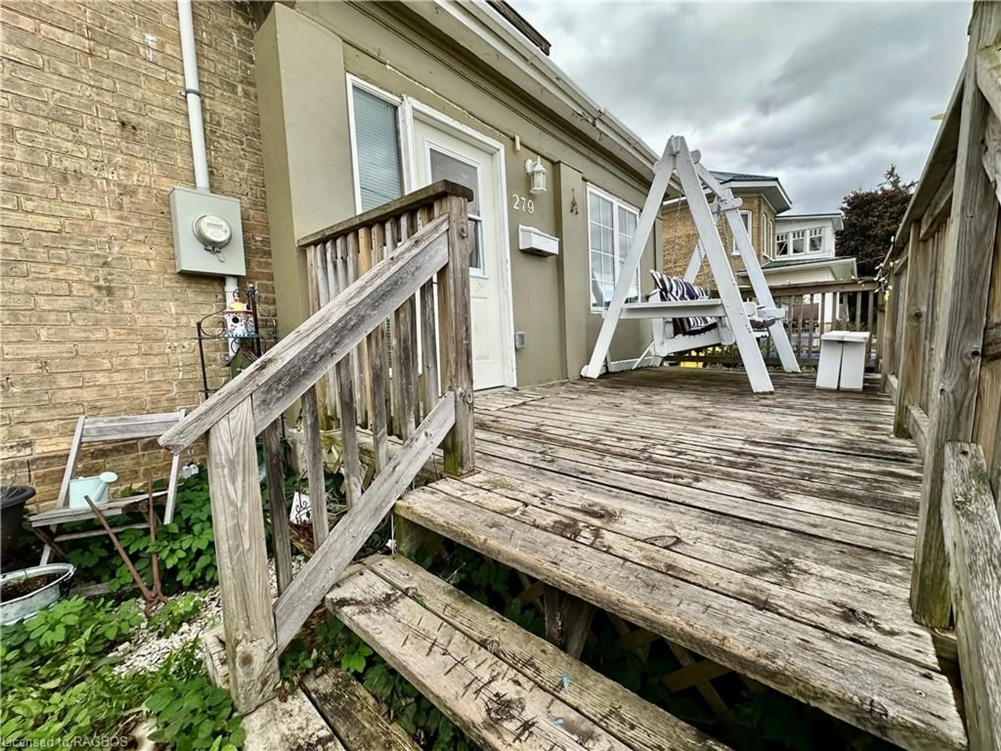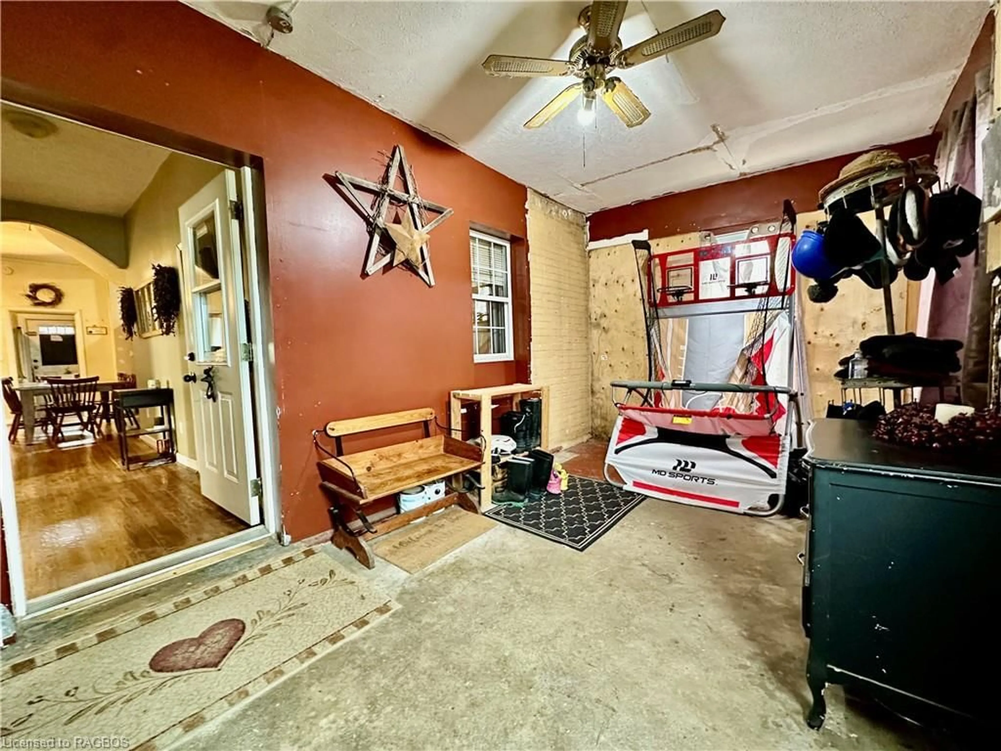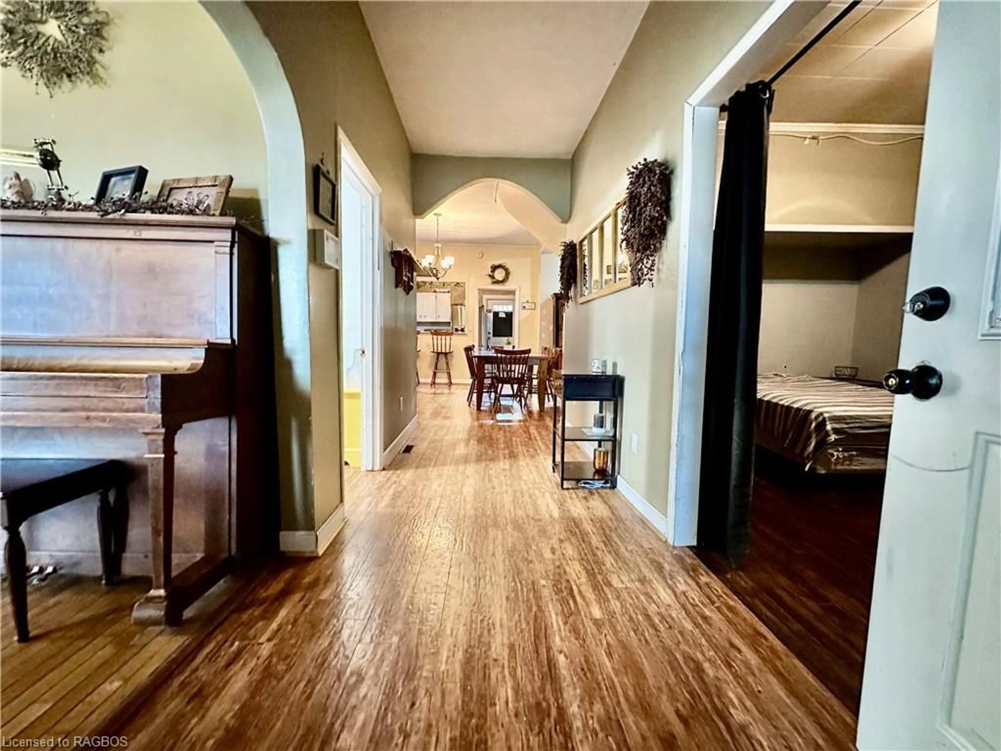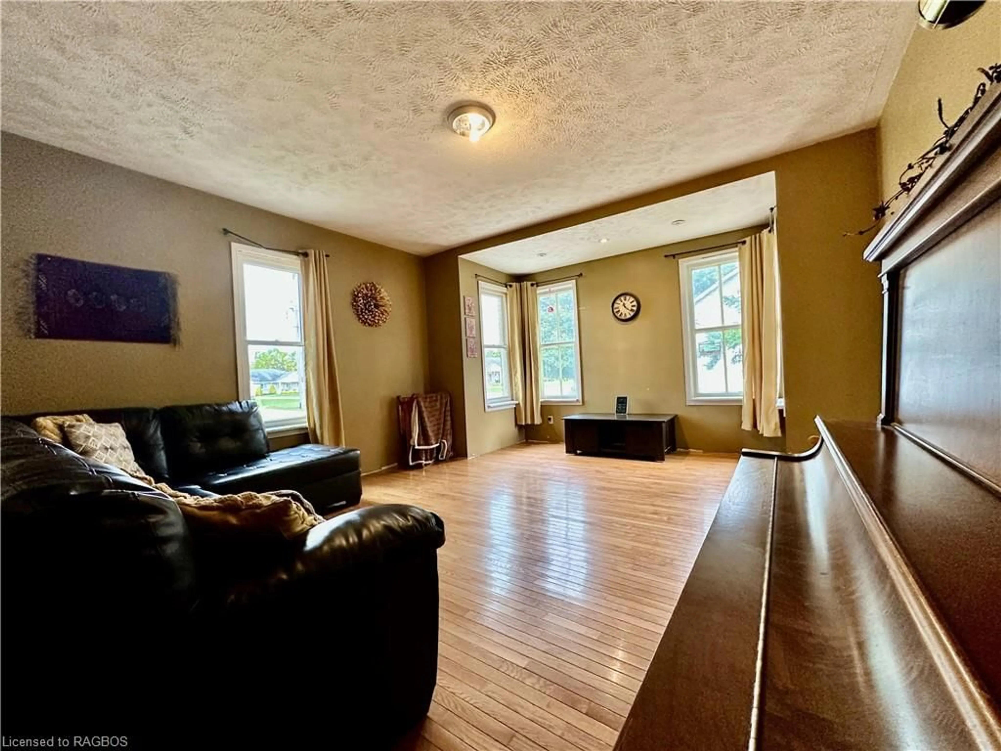279 1st Ave, Chesley, Ontario N0G 1L0
Contact us about this property
Highlights
Estimated ValueThis is the price Wahi expects this property to sell for.
The calculation is powered by our Instant Home Value Estimate, which uses current market and property price trends to estimate your home’s value with a 90% accuracy rate.Not available
Price/Sqft$185/sqft
Est. Mortgage$1,761/mo
Tax Amount (2024)$2,560/yr
Days On Market83 days
Description
Welcome to 279 1st Avenue South in the town of Chesley. This affordable home sits on a good sized lot offering lots of living space on the main level with access to the fully fenced yard and large new deck. Upstairs has four bedrooms and a full bathroom. Both bathrooms have been updated, large kitchen and large living room offer space for hosting or room for a growing family. Contact your agent for more information.
Property Details
Interior
Features
Main Floor
Kitchen
3.05 x 4.57Living Room
5.49 x 4.57Dining Room
6.40 x 3.96Bedroom
3.05 x 4.42Exterior
Features
Parking
Garage spaces -
Garage type -
Total parking spaces 6

