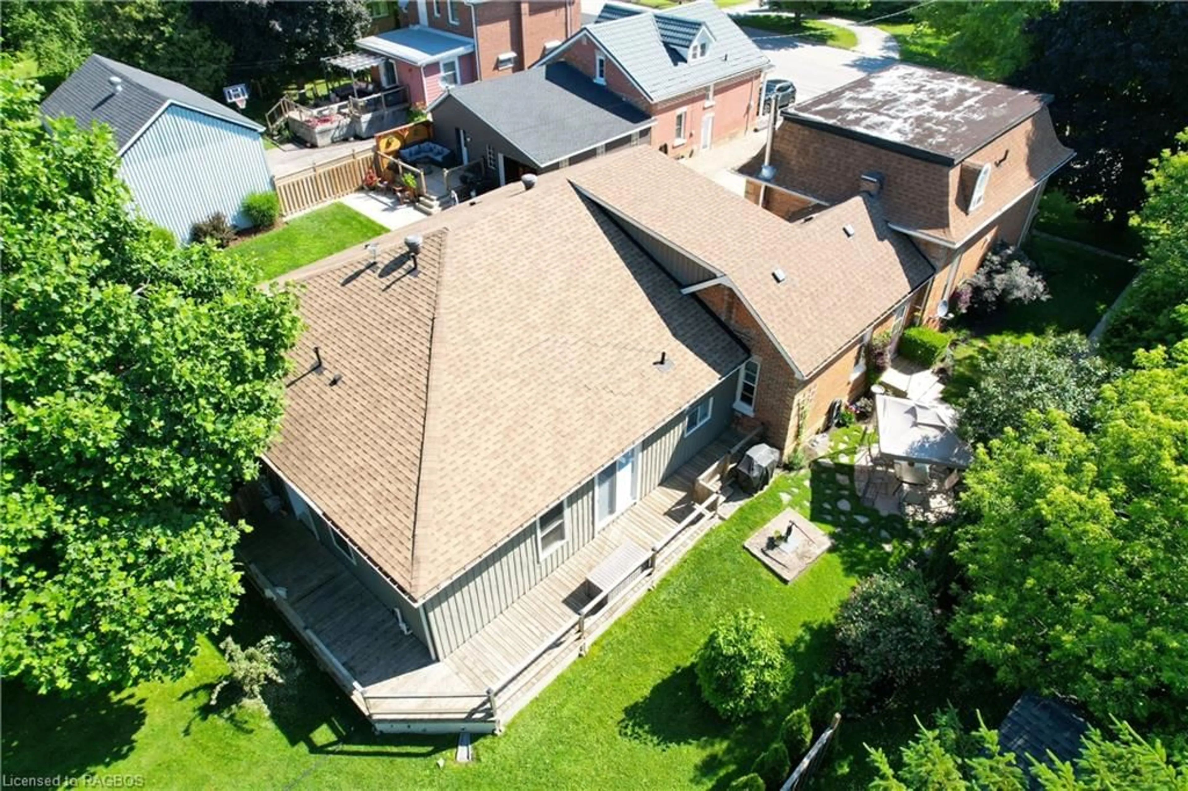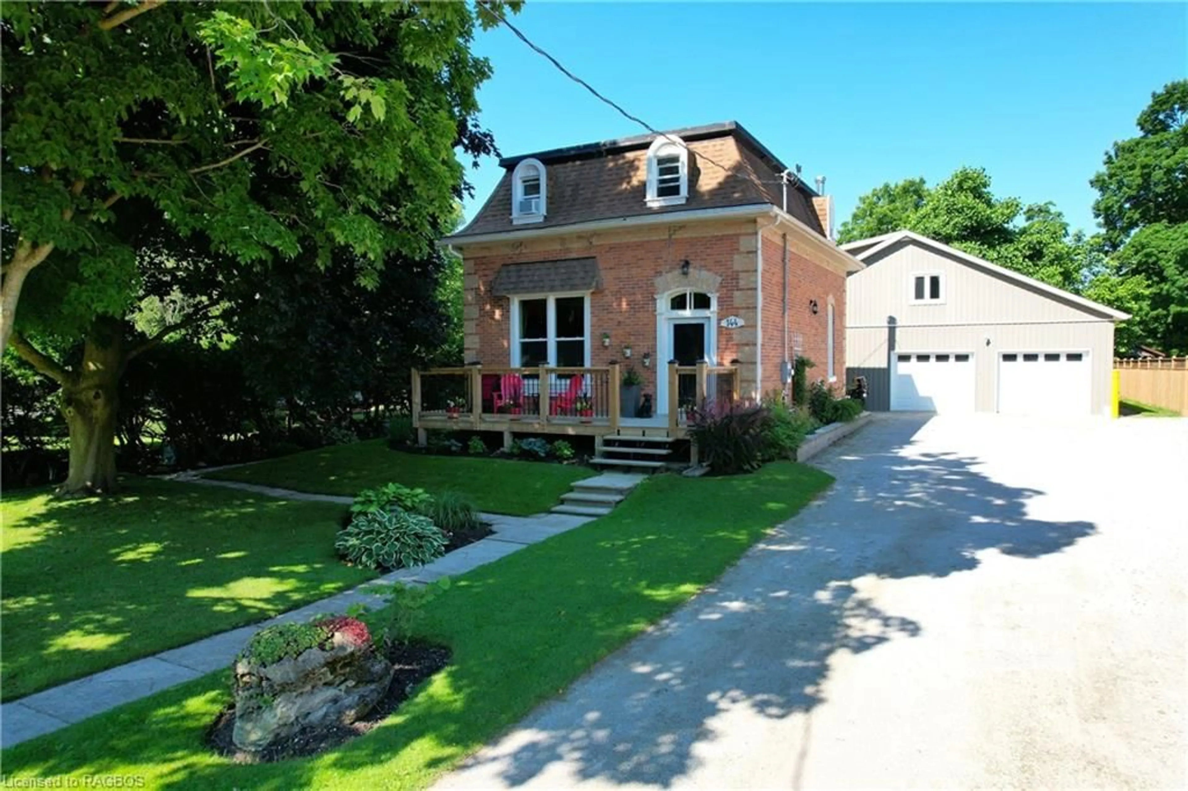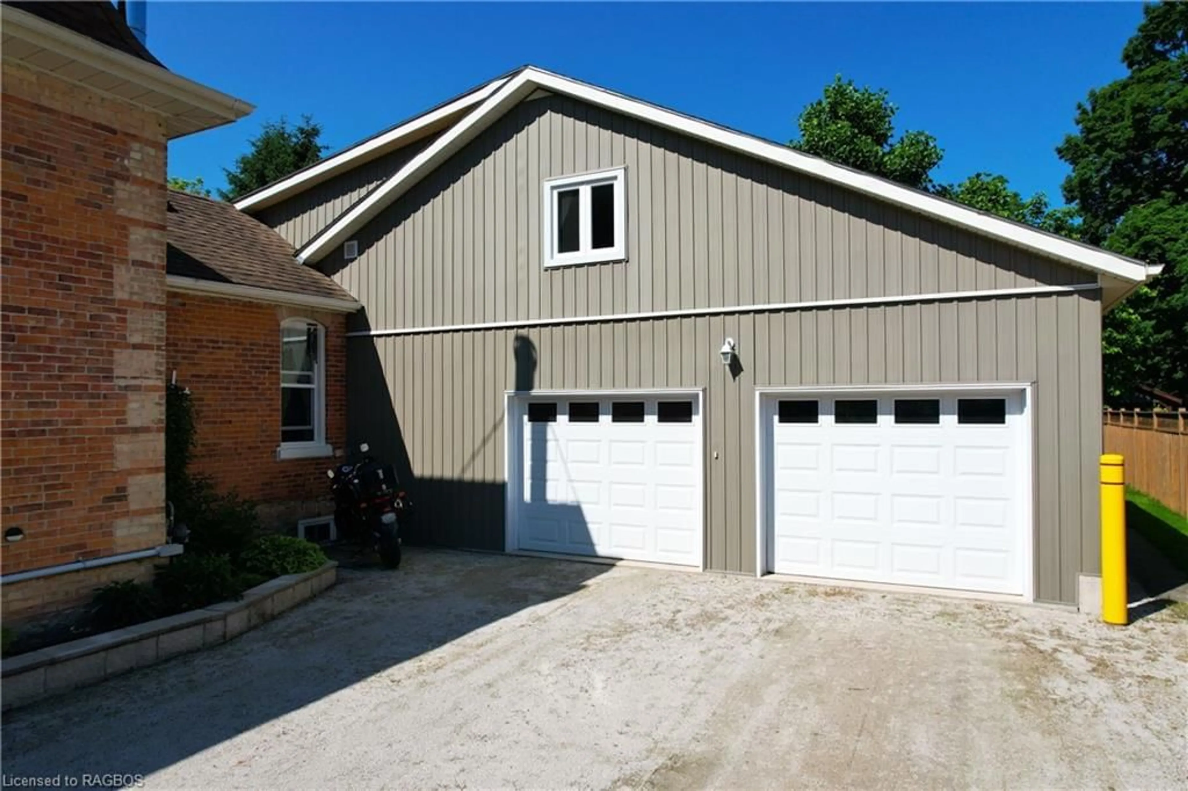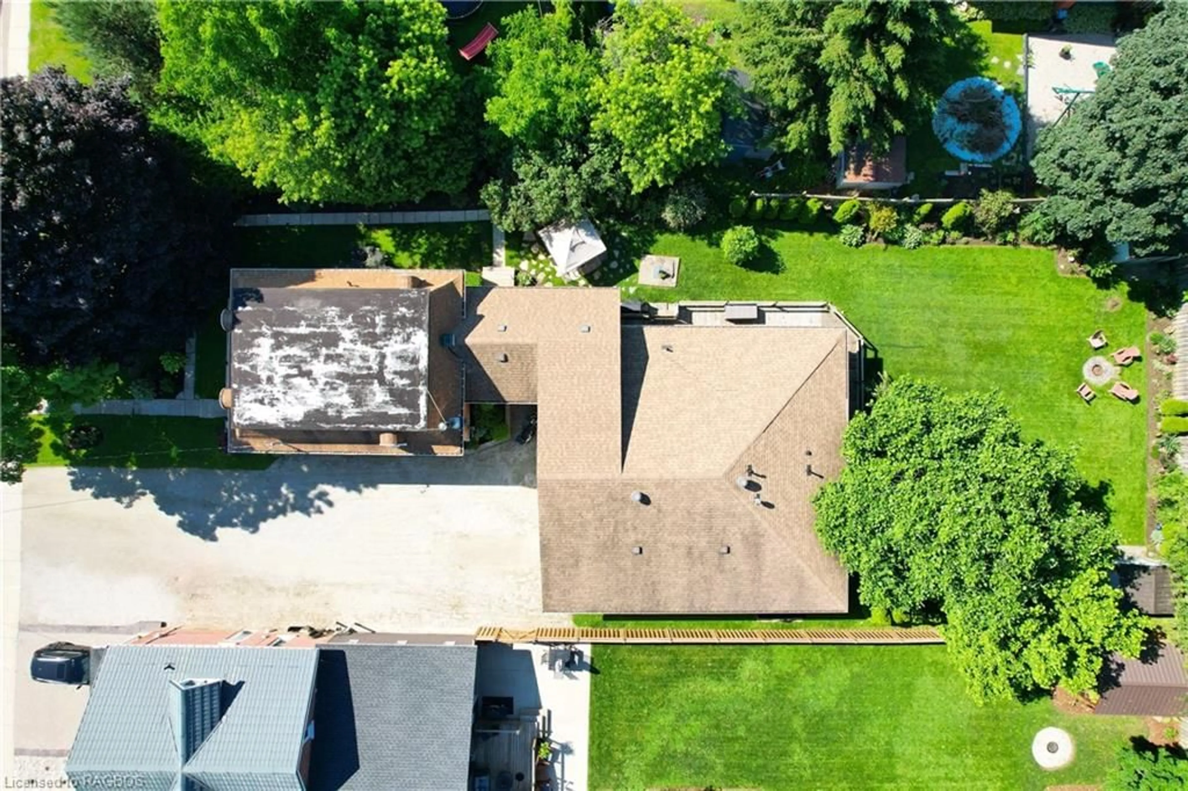144 Yonge St, Tara, Ontario N0H 2N0
Contact us about this property
Highlights
Estimated ValueThis is the price Wahi expects this property to sell for.
The calculation is powered by our Instant Home Value Estimate, which uses current market and property price trends to estimate your home’s value with a 90% accuracy rate.Not available
Price/Sqft$248/sqft
Est. Mortgage$3,303/mo
Tax Amount (2023)$3,573/yr
Days On Market135 days
Description
Welcome to the best of both worlds – a unique opportunity for the perfect blend of modern living and country charm! Nestled in the quaint town of Tara, this spectacular property offers an exclusive package with something for everyone. Boasting a large main home, separate 2013 Bungaloft unit addition and double attached garage, there's plenty of space to relax inside and out. The main home has been extensively renovated over time to create an inviting space full of character that you'll love coming home to. Featuring 3 bedrooms/2 bathrooms, this is a great spot for family gatherings or entertaining friends. The Bungaloft boasts 1 bedroom/1.5 baths plus loft area which could easily be used as a 2nd bedroom – ideal for anyone looking for rental income opportunities or seeking additional living quarters. Step outside and enjoy the beautiful front, back & side yard areas with plenty of room to entertain guests or simply relax outdoors. With so much potential at your fingertips this move-in ready property presents an amazing opportunity that you won't want to miss! Get in touch with your REALTOR® today and experience all this lovely home has to offer - it won't disappoint!
Property Details
Interior
Features
Main Floor
Living Room
4.57 x 4.27Bathroom
3.96 x 2.744-piece / laundry
Dining Room
4.27 x 3.66Kitchen
4.88 x 4.27Exterior
Features
Parking
Garage spaces 2
Garage type -
Other parking spaces 6
Total parking spaces 8




