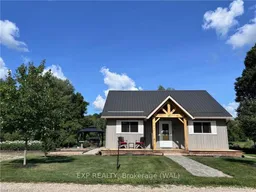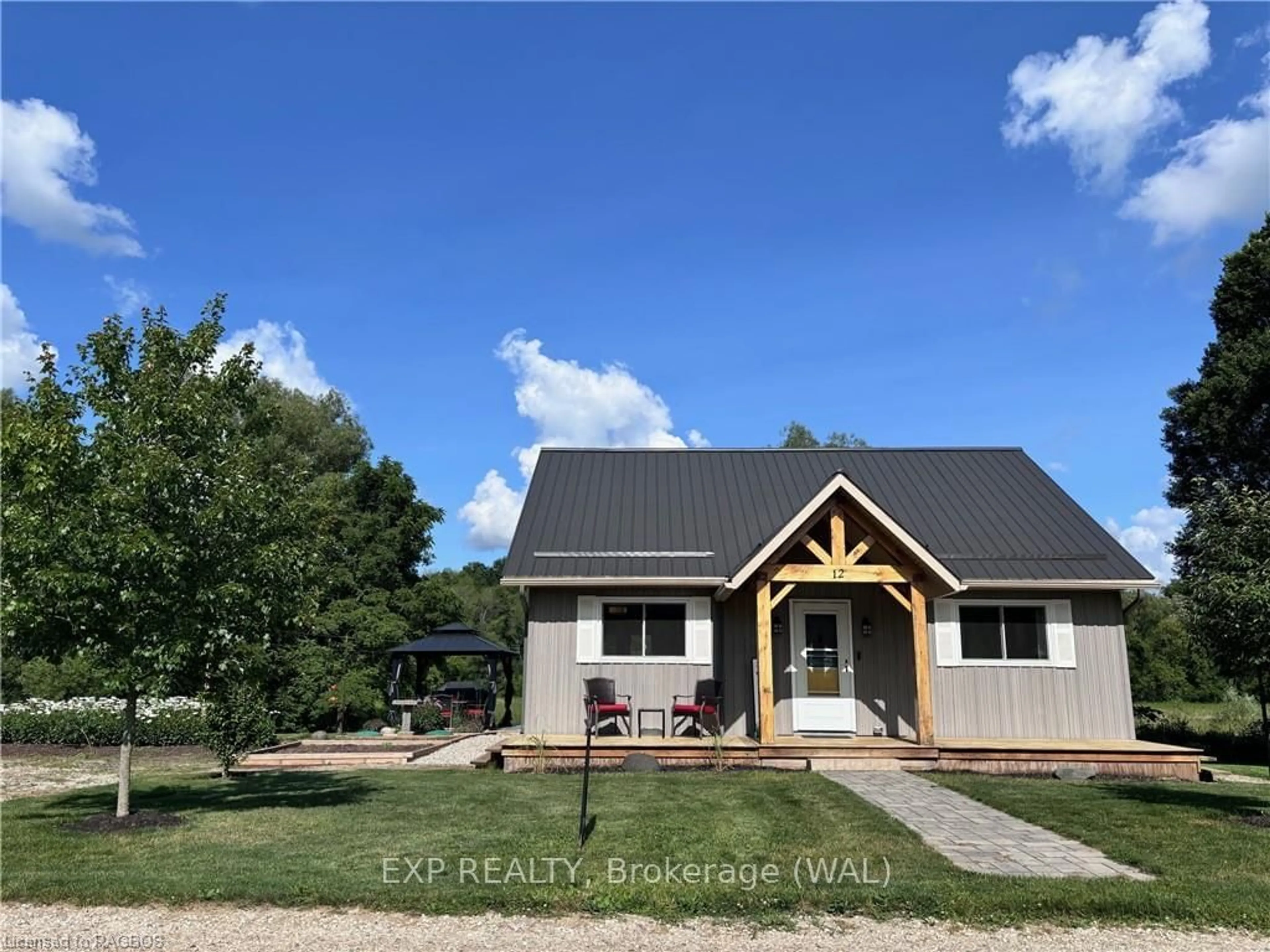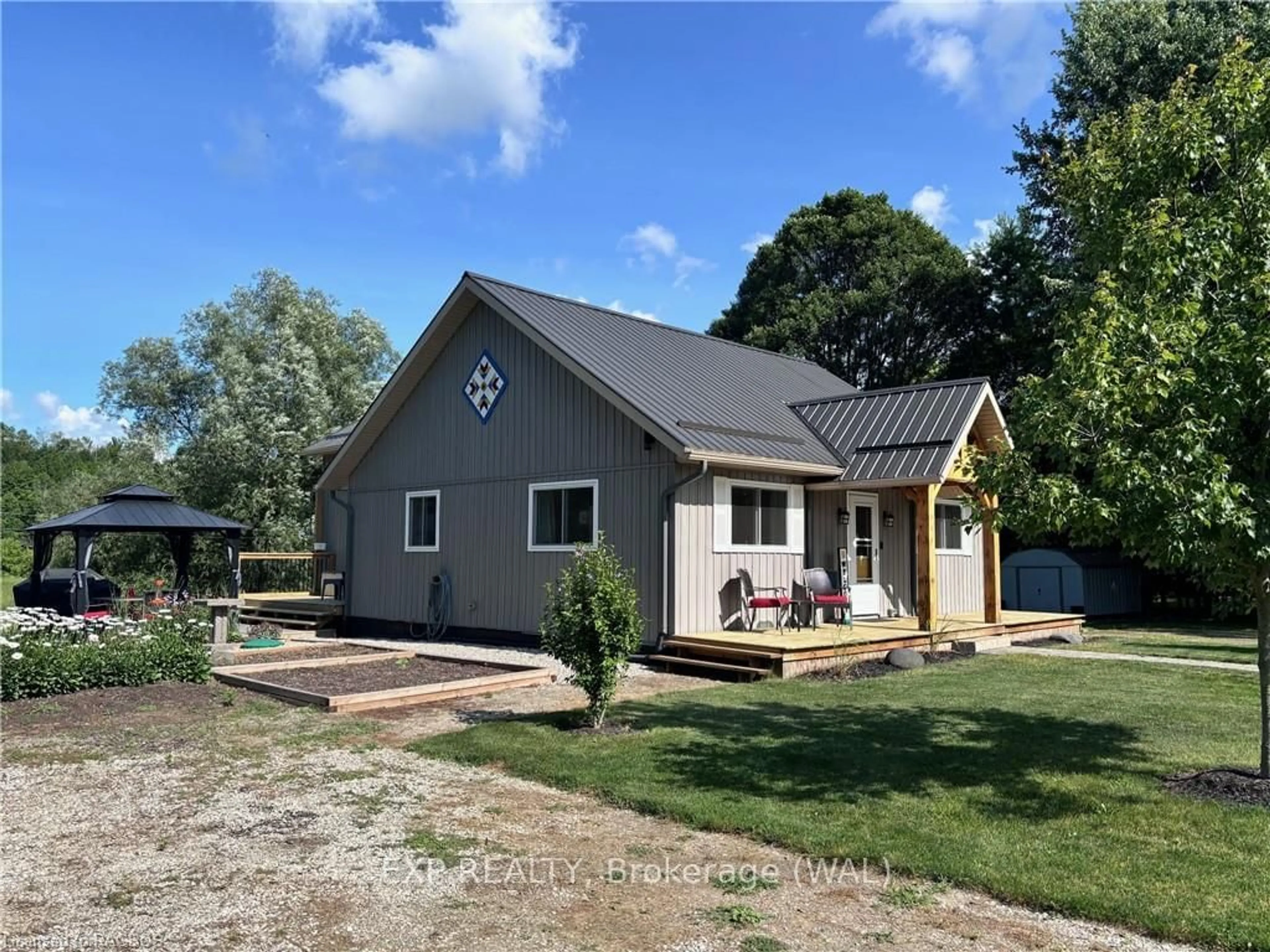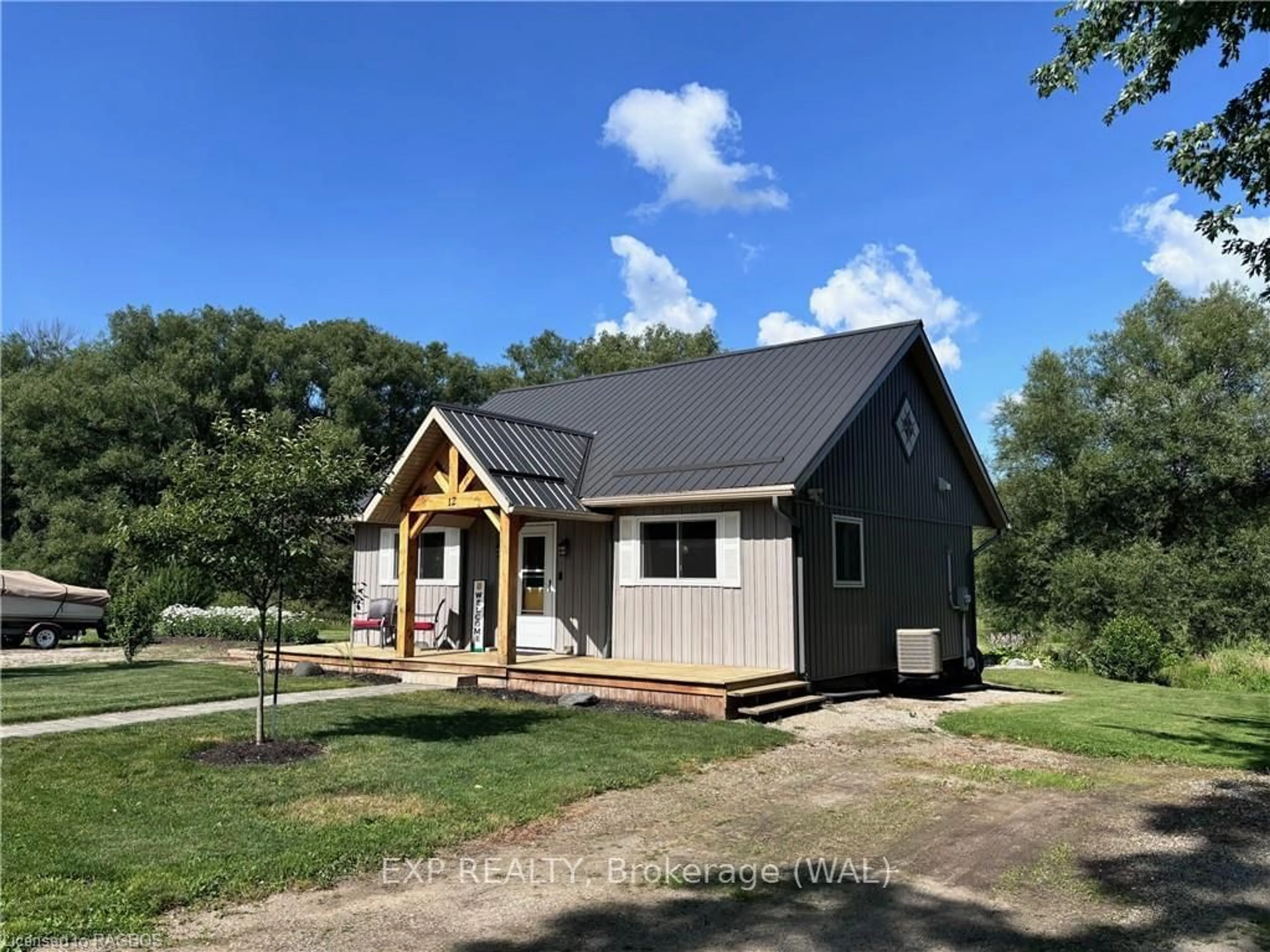12 DUNDAS St, Arran-Elderslie, Ontario N0G 2N0
Contact us about this property
Highlights
Estimated ValueThis is the price Wahi expects this property to sell for.
The calculation is powered by our Instant Home Value Estimate, which uses current market and property price trends to estimate your home’s value with a 90% accuracy rate.Not available
Price/Sqft-
Est. Mortgage$2,490/mo
Tax Amount (2023)$2,621/yr
Days On Market131 days
Description
Looking for a comfortable move-in ready home in a quiet location? Consider 12 Dundas Street in the quaint Village of Paisley. Situated on 4.13 acres means you control your surroundings! This absolutely charming home has undergone extensive quality and tasteful renovations since 2018. It offers a bright, open concept living space, modern kitchen/dining with patio doors leading to a two-tiered deck, main floor primary bedroom with 5 pc. ensuite and a walk-in closet where laundry is conveniently located. There is a second three-piece bath on the upper level where you'll find a loft bedroom. The lower floor consists of a cozy recreation room with patio doors to a flag stone patio area. Two double driveways serve the property well if you have visitors or need a place to park the RV! Take a stroll on the walking trail at the rear of the property, next to the Saugeen River. This turn-key, year-round property is ideal for retirees, couples, single persons or Bruce Power employees. It would also make a comfy cottage get-away as it is a short distance to the beach!
Property Details
Interior
Features
Exterior
Features
Parking
Garage spaces -
Garage type -
Total parking spaces 8
Property History
 40
40


