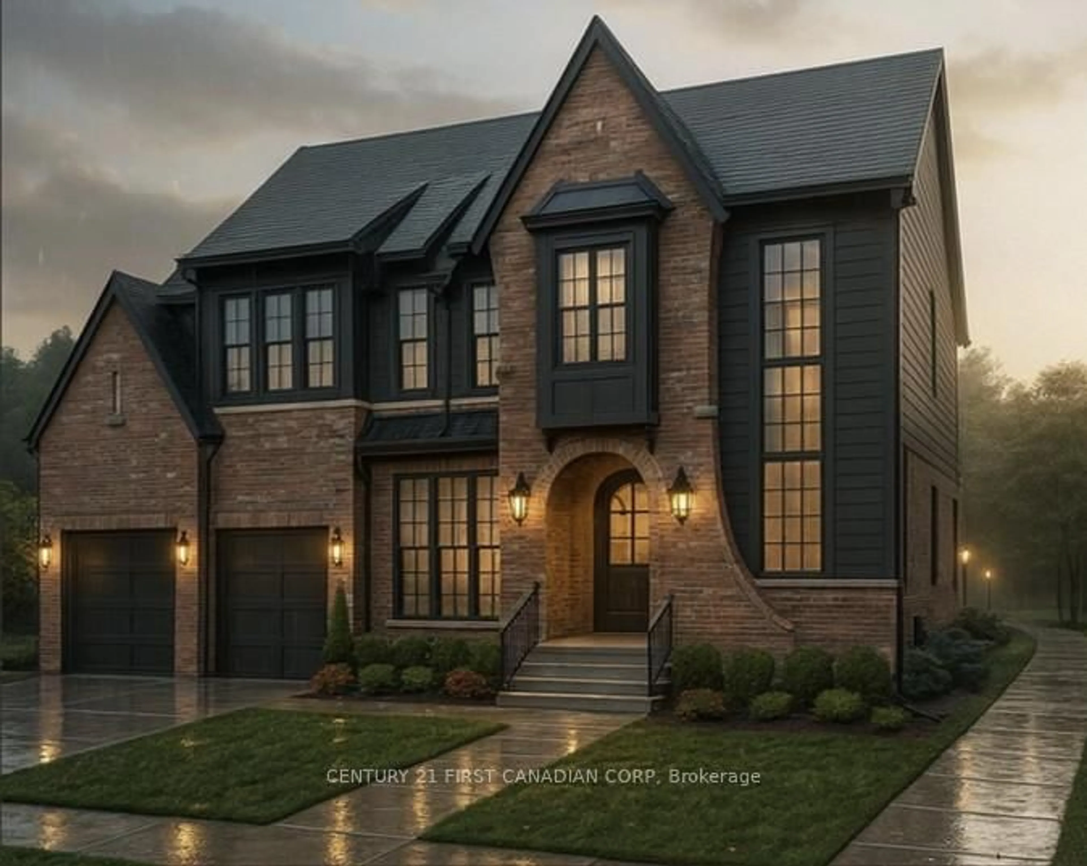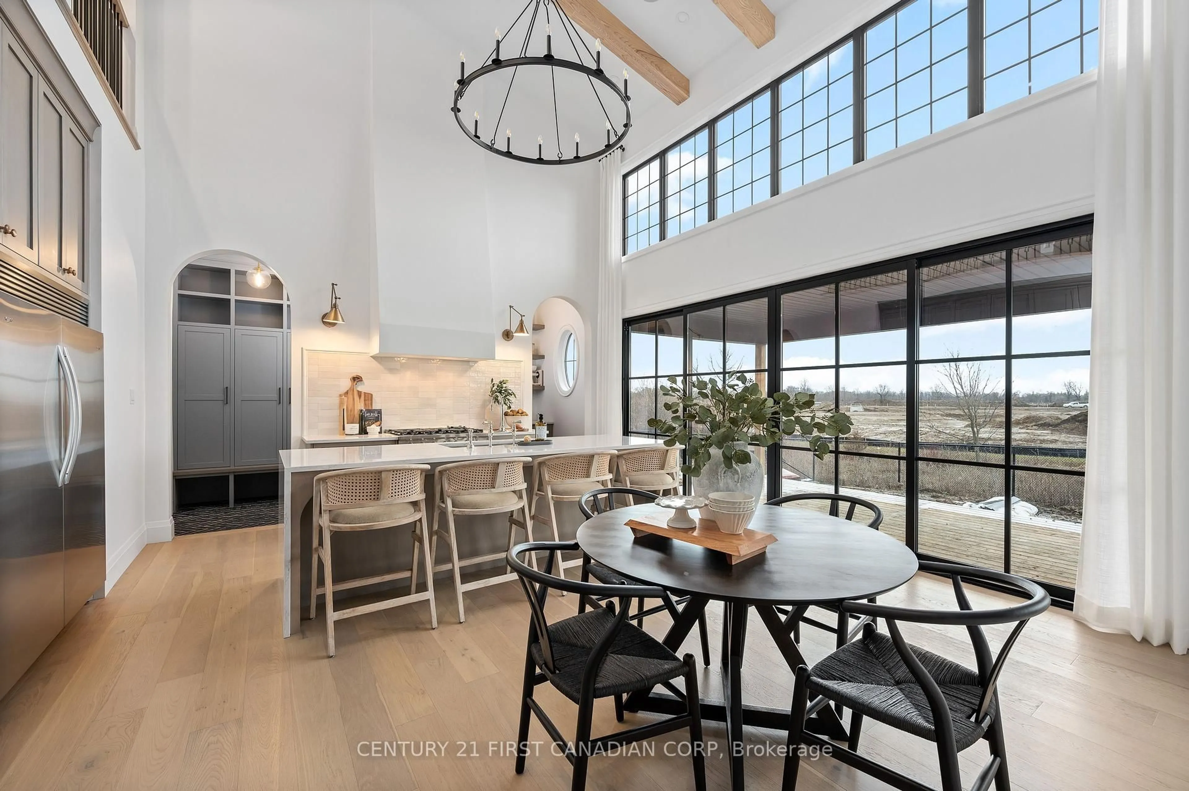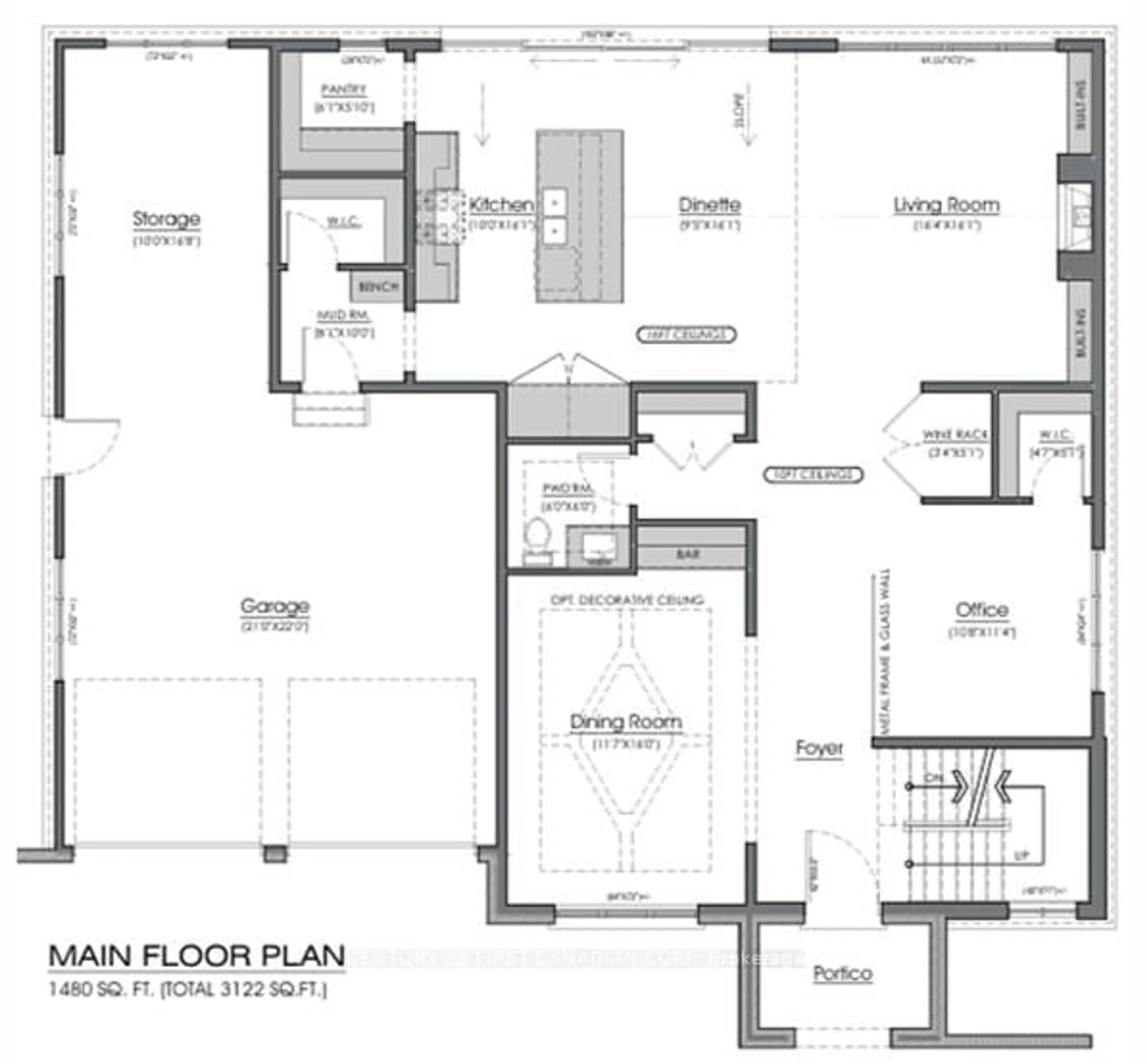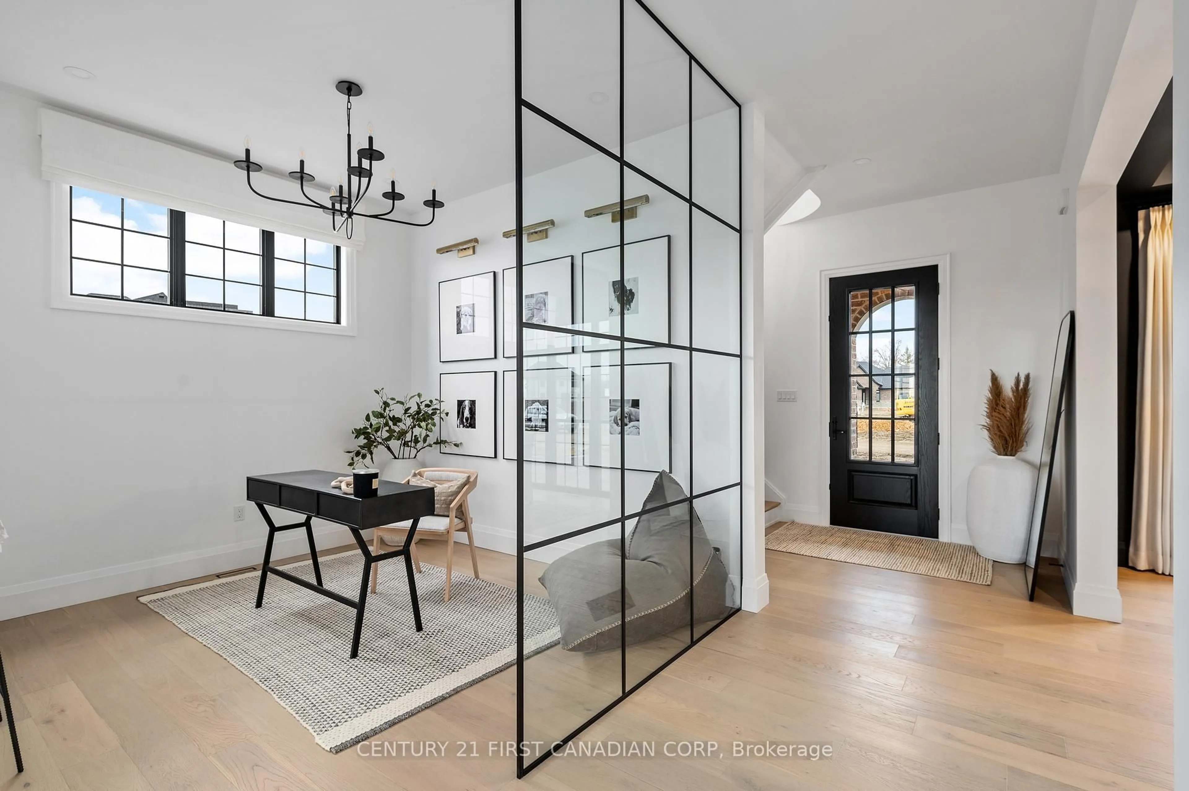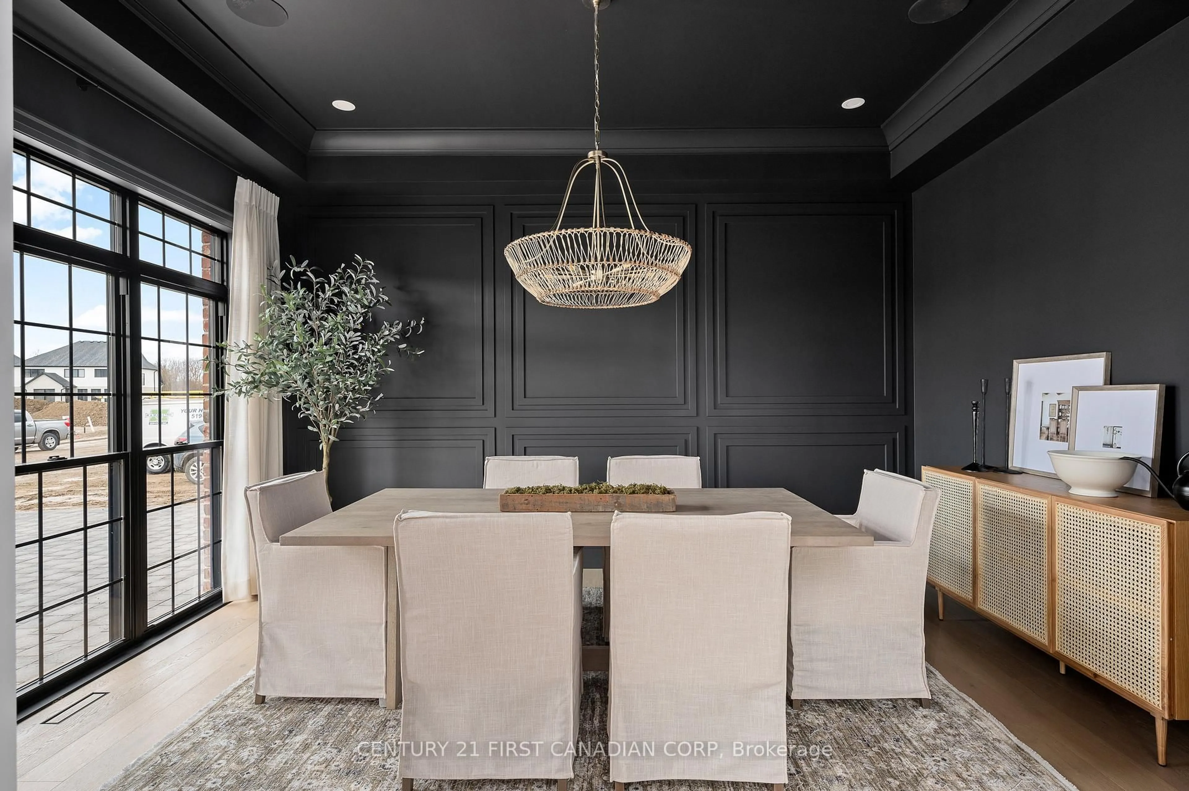Lot 52 Lunar Dr, London North, Ontario N6G 3X9
Contact us about this property
Highlights
Estimated valueThis is the price Wahi expects this property to sell for.
The calculation is powered by our Instant Home Value Estimate, which uses current market and property price trends to estimate your home’s value with a 90% accuracy rate.Not available
Price/Sqft$442/sqft
Monthly cost
Open Calculator
Description
Royal Oak Homes proudly presents "The Aspen", a stunning two-storey Nashville inspired home TO BE BUILT in the prestigious Sunningdale Crossings community offers undeniable curb appeal with its classic red brick exterior, black trim accents, and striking architectural details. The elegant arched entryway framed by lantern-style sconces creates a warm welcome, while large, gridded windows flood the interior with natural light and enhance the homes stately character. Inside, the kitchen boasts a soaring two-storey ceiling, creating a dramatic and airy atmosphere. From the upper level, a balcony overlooks the main living space, blending openness with connectivity and making this home ideal for both entertaining and everyday family living. The property features a double-car garage, 4 bedrooms and 2.5 bathrooms, a sophisticated roofline with gables that add depth and charm. Every detail of the exterior showcases a balance of traditional craftsmanship and modern refinement. The main floor offers a huge living area, dining room, and kitchen, highlighted with arched walkways to a pantry and mudroom. An office on the main floor provides the perfect space for working from home. The upper level is home to all four bedrooms, including a generous primary suite with a luxurious 5-piece ensuite. A convenient laundry room completes the upstairs, designed to make daily routines easier. Enjoy quick access to parks, scenic trails, top-rated schools, shopping, and major highways. More plans and lots are available. Photos are from previous models for illustrative purposes; each model differs in design and client selections.
Property Details
Interior
Features
Upper Floor
2nd Br
3.65 x 3.624th Br
3.07 x 3.473 Pc Ensuite / W/I Closet
Laundry
1.92 x 2.62Laundry Sink
Bathroom
3.47 x 3.045 Pc Ensuite
Exterior
Features
Parking
Garage spaces 2
Garage type Attached
Other parking spaces 2
Total parking spaces 4
Property History
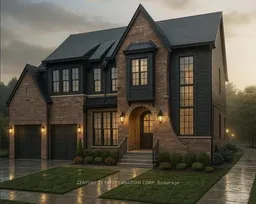 20
20
