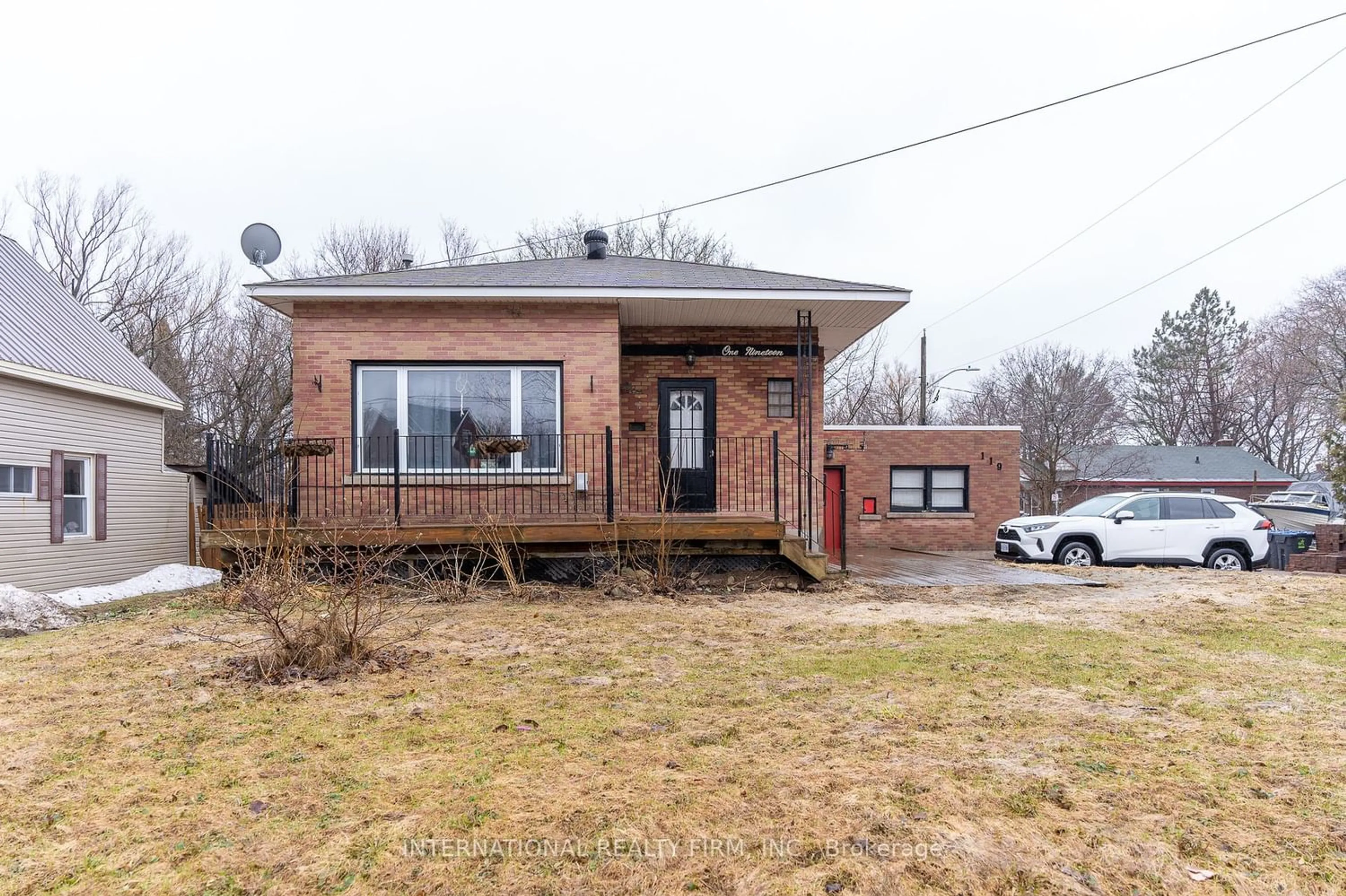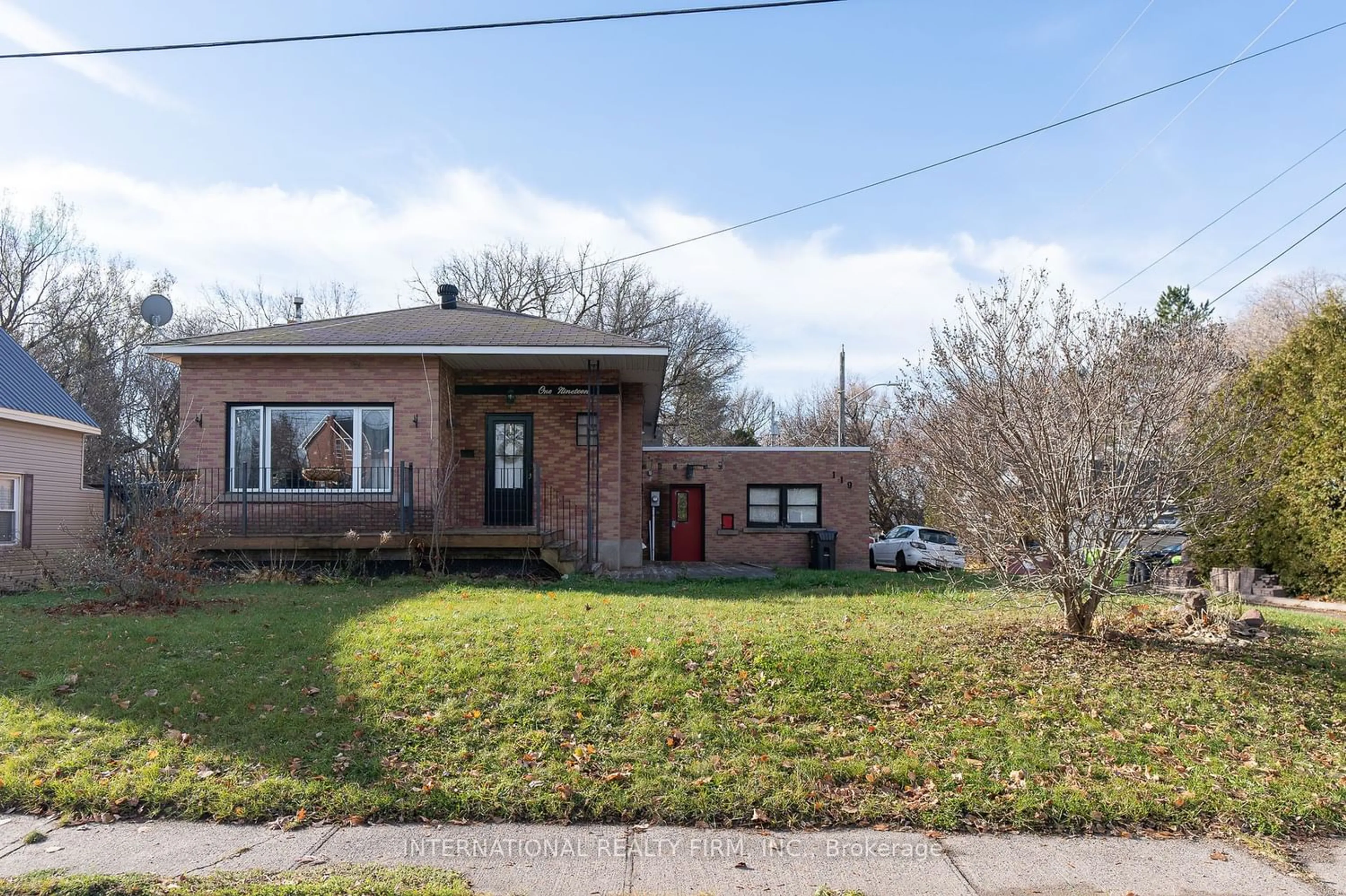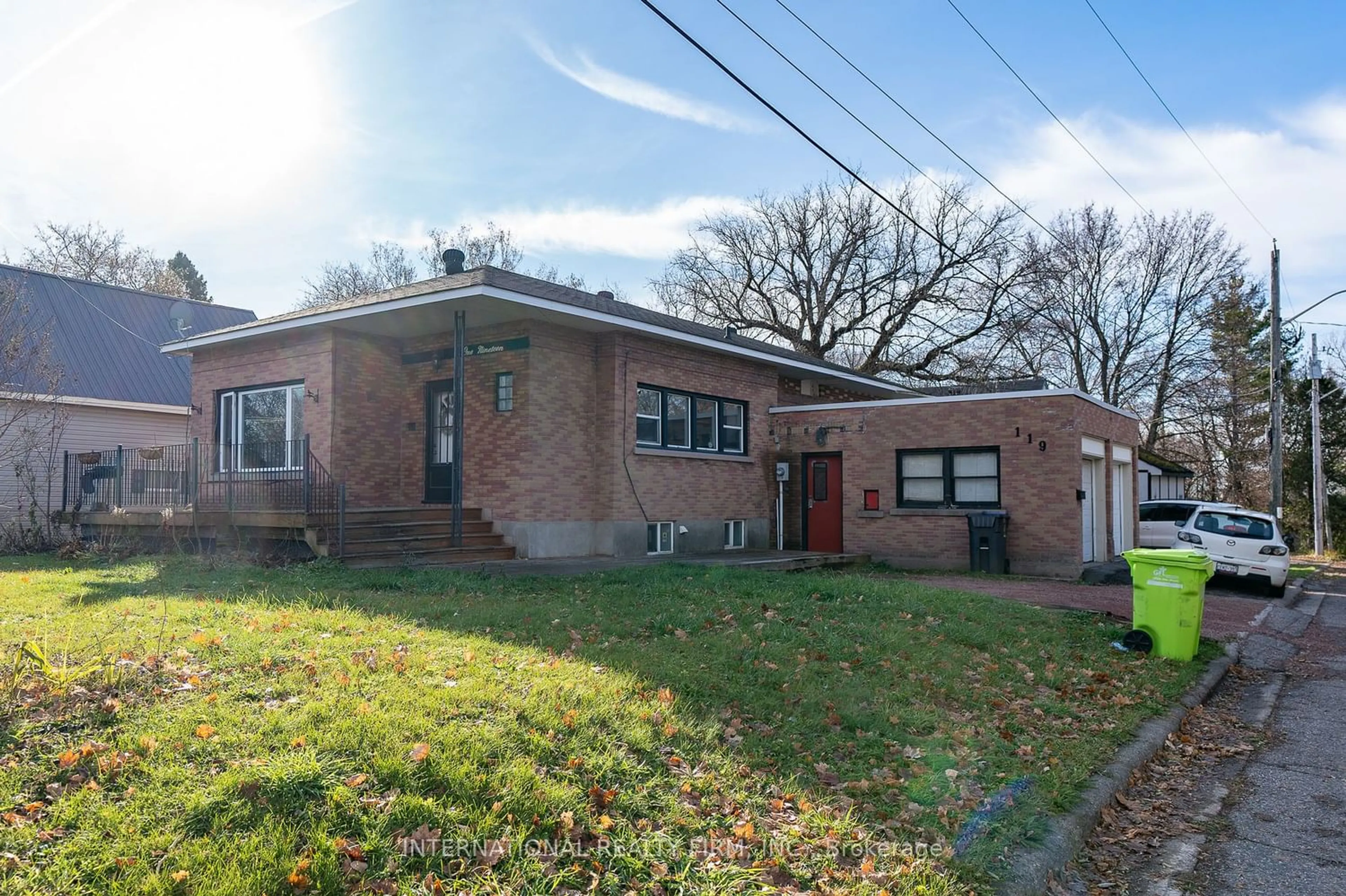119 Salisbury Ave, Sault Ste Marie, Ontario P6B 1M3
Contact us about this property
Highlights
Estimated ValueThis is the price Wahi expects this property to sell for.
The calculation is powered by our Instant Home Value Estimate, which uses current market and property price trends to estimate your home’s value with a 90% accuracy rate.Not available
Price/Sqft-
Est. Mortgage$1,714/mo
Tax Amount (2024)$3,527/yr
Days On Market143 days
Description
Duplex!!This unique gem is situated on the most charming hilltop corner lot. It appears quaint but there is so much space inside!! The exterior offers 4 different sides to choose from when sipping your morning coffee or entertaining guests. 3 different decks, and a private patio on the South/West side of the property. No matter which entry you use, there is ample space and storage for you to remove your outdoor gear. Main floor offers a massive dine in kitchen, a separate yet open dining room with patio doors leading to the south/east facing deck and a spacious living room with a North/East facing picture window, an updated 4 piece bathroom, and 2 decent sized bedrooms. The bottom level has a separate entrance and may be used as an in law suite. The lower level offers 2 more decent sized bedrooms, a second 4 piece updated bathroom.
Property Details
Interior
Features
Exterior
Features
Parking
Garage spaces -
Garage type -
Total parking spaces 2
Property History
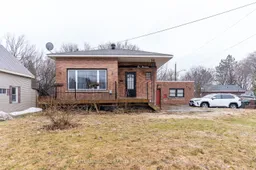 27
27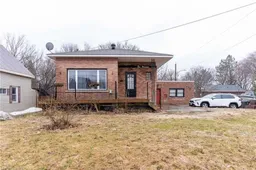 13
13
